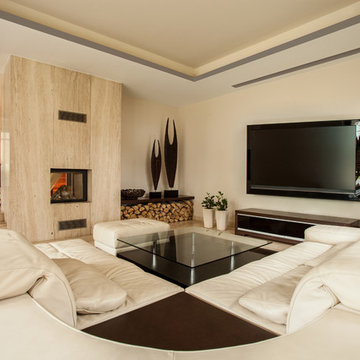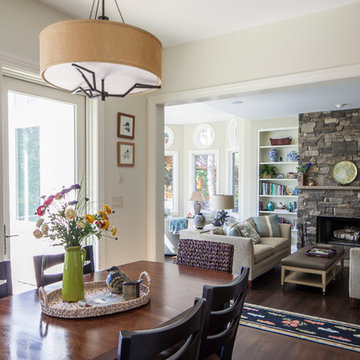中くらいなトラディショナルスタイルのリビング (両方向型暖炉) の写真
絞り込み:
資材コスト
並び替え:今日の人気順
写真 1〜20 枚目(全 445 枚)
1/4

ソルトレイクシティにあるお手頃価格の中くらいなトラディショナルスタイルのおしゃれなリビング (グレーの壁、淡色無垢フローリング、両方向型暖炉、石材の暖炉まわり、テレビなし、茶色い床) の写真
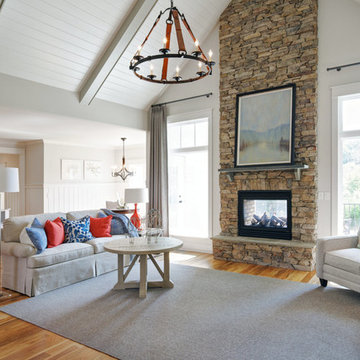
J. Sinclair
他の地域にある中くらいなトラディショナルスタイルのおしゃれなリビング (無垢フローリング、両方向型暖炉、石材の暖炉まわり、グレーの壁、テレビなし) の写真
他の地域にある中くらいなトラディショナルスタイルのおしゃれなリビング (無垢フローリング、両方向型暖炉、石材の暖炉まわり、グレーの壁、テレビなし) の写真
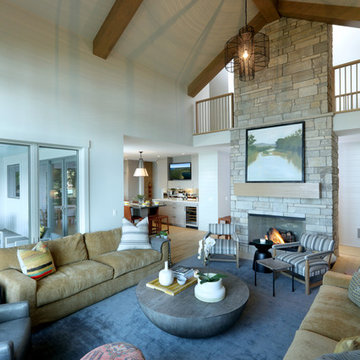
Builder: Falcon Custom Homes
Interior Designer: Mary Burns - Gallery
Photographer: Mike Buck
A perfectly proportioned story and a half cottage, the Farfield is full of traditional details and charm. The front is composed of matching board and batten gables flanking a covered porch featuring square columns with pegged capitols. A tour of the rear façade reveals an asymmetrical elevation with a tall living room gable anchoring the right and a low retractable-screened porch to the left.
Inside, the front foyer opens up to a wide staircase clad in horizontal boards for a more modern feel. To the left, and through a short hall, is a study with private access to the main levels public bathroom. Further back a corridor, framed on one side by the living rooms stone fireplace, connects the master suite to the rest of the house. Entrance to the living room can be gained through a pair of openings flanking the stone fireplace, or via the open concept kitchen/dining room. Neutral grey cabinets featuring a modern take on a recessed panel look, line the perimeter of the kitchen, framing the elongated kitchen island. Twelve leather wrapped chairs provide enough seating for a large family, or gathering of friends. Anchoring the rear of the main level is the screened in porch framed by square columns that match the style of those found at the front porch. Upstairs, there are a total of four separate sleeping chambers. The two bedrooms above the master suite share a bathroom, while the third bedroom to the rear features its own en suite. The fourth is a large bunkroom above the homes two-stall garage large enough to host an abundance of guests.
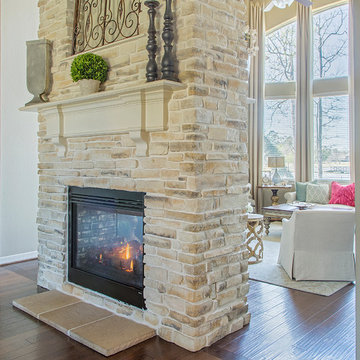
Soft muted colors are paired with mixed metallics to create a casual elegance in this Southern home. Various wood tones & finishes provide an eclectic touch to the spaces. Luxurious custom draperies add classic charm by beautifully framing the rooms. A combination of accessories, custom arrangements & original art bring an authentic uniqueness to the overall design. Pops of vibrant hot pink add a modern twist to the otherwise subtle color scheme of neutrals & airy blue tones.
By Design Interiors
Daniel Angulo Photography.
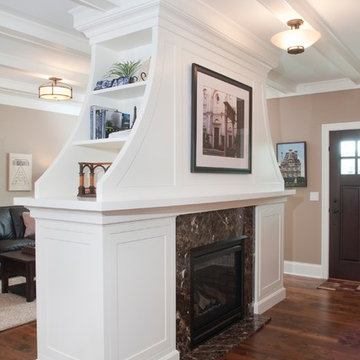
Stained Maple - Sand on Site
グランドラピッズにある中くらいなトラディショナルスタイルのおしゃれなLDK (ライブラリー、ベージュの壁、濃色無垢フローリング、両方向型暖炉、石材の暖炉まわり) の写真
グランドラピッズにある中くらいなトラディショナルスタイルのおしゃれなLDK (ライブラリー、ベージュの壁、濃色無垢フローリング、両方向型暖炉、石材の暖炉まわり) の写真
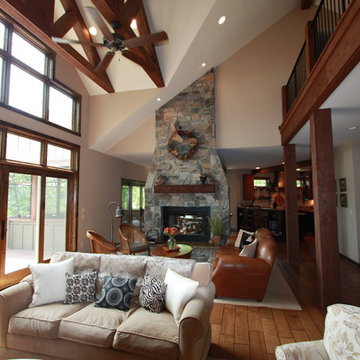
ミルウォーキーにある高級な中くらいなトラディショナルスタイルのおしゃれなリビングロフト (ベージュの壁、淡色無垢フローリング、両方向型暖炉、石材の暖炉まわり、埋込式メディアウォール) の写真
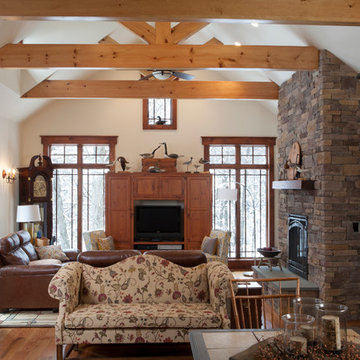
Transom windows with nicely detailed wood trim and grilles, large leather couches and stone fireplace compliment the grandness of space while inviting a hopeful glance at the wooded view and a good conversation around the fire.
Photo Credit: David A. Beckwith
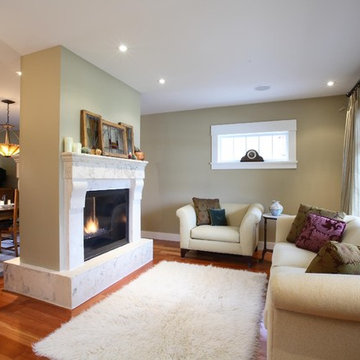
to design a house in an updated craftsman style. grounded by a stone base, the exterior features a generous covered entry and porch. the interior features an open floor plan with interconnected kitchen, living, and dining spaces. The entry opens to a vaulted double height space defined by reclaimed fir beams.
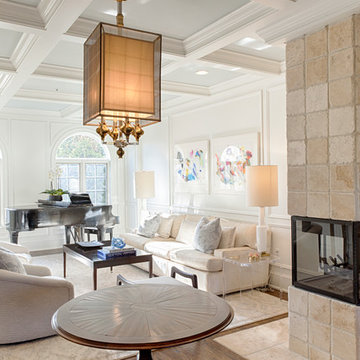
RUDLOFF Custom Builders, is a residential construction company that connects with clients early in the design phase to ensure every detail of your project is captured just as you imagined. RUDLOFF Custom Builders will create the project of your dreams that is executed by on-site project managers and skilled craftsman, while creating lifetime client relationships that are build on trust and integrity.
We are a full service, certified remodeling company that covers all of the Philadelphia suburban area including West Chester, Gladwynne, Malvern, Wayne, Haverford and more.
As a 6 time Best of Houzz winner, we look forward to working with you on your next project.
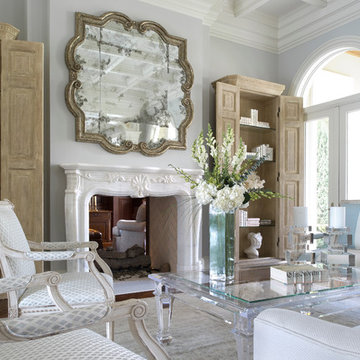
stephen allen photography
マイアミにある高級な中くらいなトラディショナルスタイルのおしゃれなリビング (両方向型暖炉、グレーの壁、濃色無垢フローリング、漆喰の暖炉まわり) の写真
マイアミにある高級な中くらいなトラディショナルスタイルのおしゃれなリビング (両方向型暖炉、グレーの壁、濃色無垢フローリング、漆喰の暖炉まわり) の写真
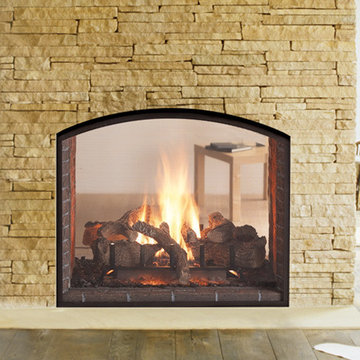
The best fire, the cleanest look, and an authentic masonry appearance. Escape to warmth and comfort with these captivating, functional, multi-sided gas fireplaces, which provide a stunning focal point in any room.
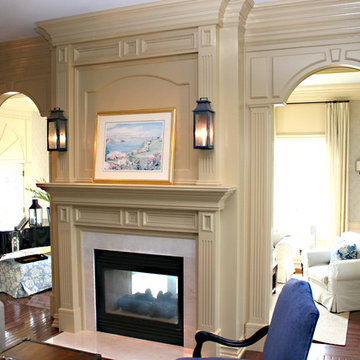
We specialize in moldings installation, crown molding, casing, baseboard, window and door moldings, chair rail, picture framing, shadow boxes, wall and ceiling treatment, coffered ceilings, decorative beams, wainscoting, paneling, raise panels, recess panels, beaded panels, fireplace mantels, decorative columns and pilasters. Home trim work ideas.
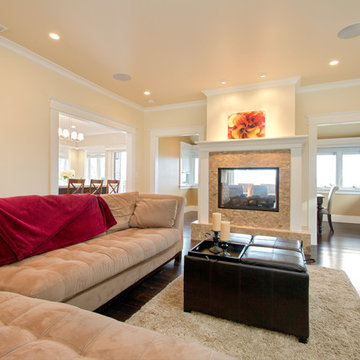
Joseph Schell
サンフランシスコにある中くらいなトラディショナルスタイルのおしゃれな独立型リビング (ベージュの壁、濃色無垢フローリング、両方向型暖炉、タイルの暖炉まわり、テレビなし、茶色い床) の写真
サンフランシスコにある中くらいなトラディショナルスタイルのおしゃれな独立型リビング (ベージュの壁、濃色無垢フローリング、両方向型暖炉、タイルの暖炉まわり、テレビなし、茶色い床) の写真
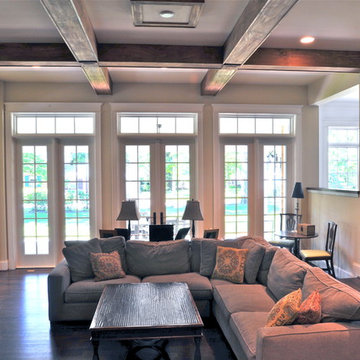
Rustic and cozy living room with exposed beams, stone fireplace and plenty of natural light.
Photograph by: Greg Bobowski
シンシナティにある中くらいなトラディショナルスタイルのおしゃれなリビング (白い壁、濃色無垢フローリング、石材の暖炉まわり、テレビなし、茶色い床、両方向型暖炉) の写真
シンシナティにある中くらいなトラディショナルスタイルのおしゃれなリビング (白い壁、濃色無垢フローリング、石材の暖炉まわり、テレビなし、茶色い床、両方向型暖炉) の写真
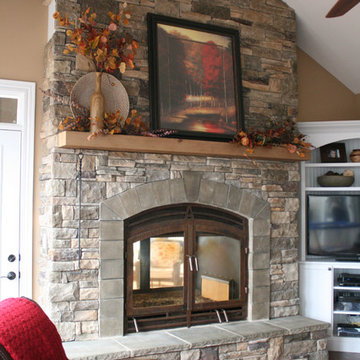
Acucraft's Hearthroom 44 Indoor/Outdoor See-Through Wood Burning Fireplace with Patina Finish and Cylinder Handles.
ミネアポリスにあるお手頃価格の中くらいなトラディショナルスタイルのおしゃれなリビング (両方向型暖炉、レンガの暖炉まわり) の写真
ミネアポリスにあるお手頃価格の中くらいなトラディショナルスタイルのおしゃれなリビング (両方向型暖炉、レンガの暖炉まわり) の写真

Builder: Falcon Custom Homes
Interior Designer: Mary Burns - Gallery
Photographer: Mike Buck
A perfectly proportioned story and a half cottage, the Farfield is full of traditional details and charm. The front is composed of matching board and batten gables flanking a covered porch featuring square columns with pegged capitols. A tour of the rear façade reveals an asymmetrical elevation with a tall living room gable anchoring the right and a low retractable-screened porch to the left.
Inside, the front foyer opens up to a wide staircase clad in horizontal boards for a more modern feel. To the left, and through a short hall, is a study with private access to the main levels public bathroom. Further back a corridor, framed on one side by the living rooms stone fireplace, connects the master suite to the rest of the house. Entrance to the living room can be gained through a pair of openings flanking the stone fireplace, or via the open concept kitchen/dining room. Neutral grey cabinets featuring a modern take on a recessed panel look, line the perimeter of the kitchen, framing the elongated kitchen island. Twelve leather wrapped chairs provide enough seating for a large family, or gathering of friends. Anchoring the rear of the main level is the screened in porch framed by square columns that match the style of those found at the front porch. Upstairs, there are a total of four separate sleeping chambers. The two bedrooms above the master suite share a bathroom, while the third bedroom to the rear features its own en suite. The fourth is a large bunkroom above the homes two-stall garage large enough to host an abundance of guests.
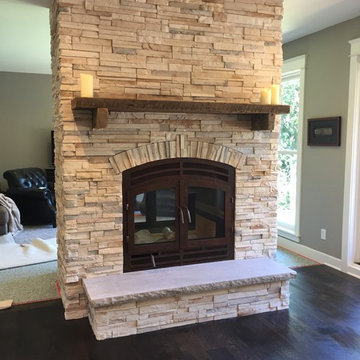
Acucraft Hearthroom 36 See Through Wood Burning Fireplace with cylinder handles & Patina finish.
ミネアポリスにあるお手頃価格の中くらいなトラディショナルスタイルのおしゃれな独立型リビング (ベージュの壁、無垢フローリング、両方向型暖炉、レンガの暖炉まわり) の写真
ミネアポリスにあるお手頃価格の中くらいなトラディショナルスタイルのおしゃれな独立型リビング (ベージュの壁、無垢フローリング、両方向型暖炉、レンガの暖炉まわり) の写真
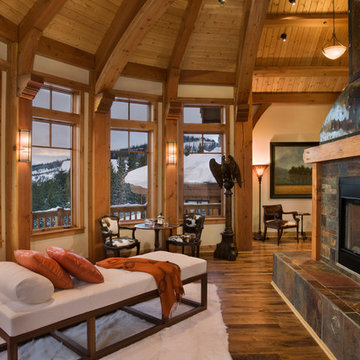
Located overlooking the ski resorts of Big Sky, Montana, this MossCreek custom designed mountain home responded to a challenging site, and the desire to showcase a stunning timber frame element.
Utilizing the topography to its fullest extent, the designers of MossCreek provided their clients with beautiful views of the slopes, unique living spaces, and even a secluded grotto complete with indoor pool.
This is truly a magnificent, and very livable home for family and friends.
Photos: R. Wade
中くらいなトラディショナルスタイルのリビング (両方向型暖炉) の写真
1
