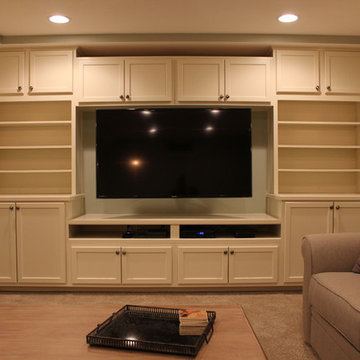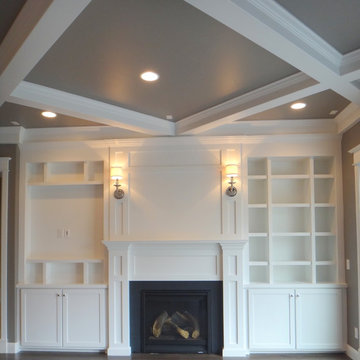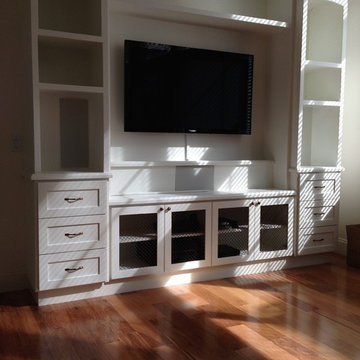中くらいなトラディショナルスタイルのリビング (埋込式メディアウォール) の写真
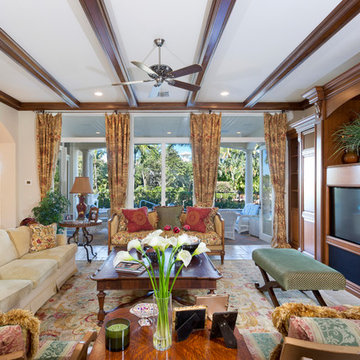
Living Room
他の地域にあるラグジュアリーな中くらいなトラディショナルスタイルのおしゃれなリビング (ベージュの壁、トラバーチンの床、暖炉なし、埋込式メディアウォール、ベージュの床) の写真
他の地域にあるラグジュアリーな中くらいなトラディショナルスタイルのおしゃれなリビング (ベージュの壁、トラバーチンの床、暖炉なし、埋込式メディアウォール、ベージュの床) の写真
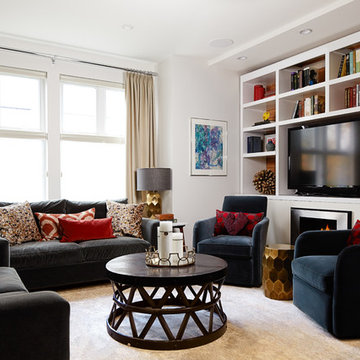
バンクーバーにある高級な中くらいなトラディショナルスタイルのおしゃれなリビング (白い壁、濃色無垢フローリング、標準型暖炉、木材の暖炉まわり、埋込式メディアウォール、茶色い床) の写真

Artistically Tuscan
Francesca called me, nearly 13 years ago, as she had seen one of our ads in the Orange County Living Magazine. In that particular ad, she fell in love with the mural work our artists had done for another home we designed in Huntington Beach, California. Although this was a newly built home in Portofira Estates neighborhood, in the city of Orange, both she and her husband knew they would eventually add to the existing square footage, making the family room and kitchen much bigger.
We proceeded with designing the house as her time frame and budget proceeded until we completed the entire home.
Then, about 5 years ago, Francesca and her husband decided to move forward with getting their expansion project underway. They moved the walls out in the family room and the kitchen area, creating more space. They also added a game room to the upstairs portion of their home. The results are spectacular!
This family room has a large angular sofa with a shaped wood frame. Two oversized chairs and ottomans on either side of the sofa to create a circular conversation and almost theatre like setting. A warm, wonderful color palette of deep plums, caramels, rich reds, burgundy, calming greens and accents of black make the entire home come together perfectly.
The entertainment center wraps the fireplace and nook shelving as it takes up the entire wall opposite the sofa. The window treatments consist of working balloon shades in a deep plum silk with valances in a rich gold silk featuring wrought iron rods running vertically through the fabric. The treatment frames the stunning panoramic view of all of Orange County.

El Dorado Fireplace Surround
サクラメントにあるお手頃価格の中くらいなトラディショナルスタイルのおしゃれなリビング (茶色い壁、トラバーチンの床、標準型暖炉、石材の暖炉まわり、埋込式メディアウォール、ベージュの床) の写真
サクラメントにあるお手頃価格の中くらいなトラディショナルスタイルのおしゃれなリビング (茶色い壁、トラバーチンの床、標準型暖炉、石材の暖炉まわり、埋込式メディアウォール、ベージュの床) の写真
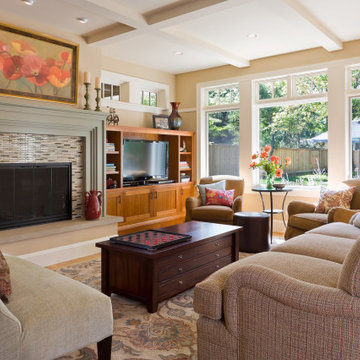
Faced with a new construction project for this growing family of six, LiLu Interiors combined new home amenities with old world character to bring about efficient charm. The result is a fabulously functional redesign of the kitchen with adjoining mudroom and kids’ powder room that support their on-the-go lifestyle. The new master bath upstairs provides a tranquil getaway for mom and dad to unwind after a hectic day.
Project designed by Minneapolis interior design studio LiLu Interiors. They serve the Minneapolis-St. Paul area including Wayzata, Edina, and Rochester, and they travel to the far-flung destinations that their upscale clientele own second homes in.
----
For more about LiLu Interiors, click here: https://www.liluinteriors.com/
-----
To learn more about this project, click here:
https://www.liluinteriors.com/blog/portfolio-items/family-fab/

We were taking cues from french country style for the colours and feel of this house. Soft provincial blues with washed reds, and grey or worn wood tones. I love the big new mantelpiece we fitted, and the new french doors with the mullioned windows, keeping it classic but with a fresh twist by painting the woodwork blue. Photographer: Nick George
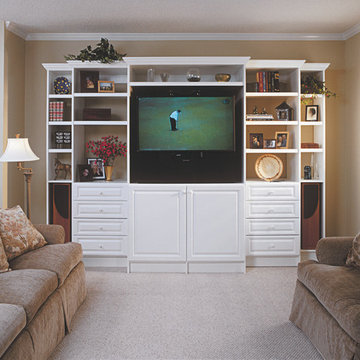
フィラデルフィアにある中くらいなトラディショナルスタイルのおしゃれなLDK (ベージュの壁、カーペット敷き、埋込式メディアウォール、暖炉なし、グレーの床) の写真
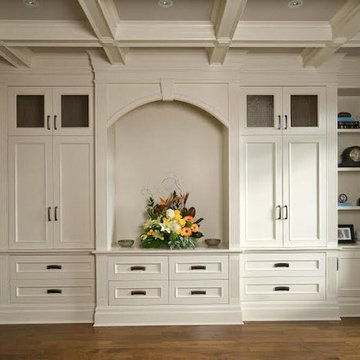
トロントにあるラグジュアリーな中くらいなトラディショナルスタイルのおしゃれなリビング (白い壁、無垢フローリング、埋込式メディアウォール、暖炉なし) の写真
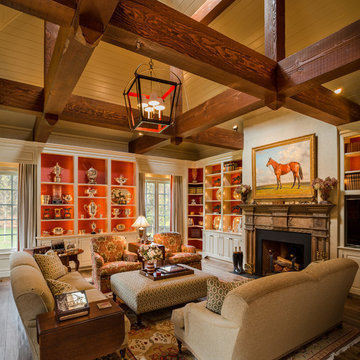
Angle Eye Photography
フィラデルフィアにある中くらいなトラディショナルスタイルのおしゃれなLDK (ライブラリー、標準型暖炉、ベージュの壁、無垢フローリング、埋込式メディアウォール) の写真
フィラデルフィアにある中くらいなトラディショナルスタイルのおしゃれなLDK (ライブラリー、標準型暖炉、ベージュの壁、無垢フローリング、埋込式メディアウォール) の写真
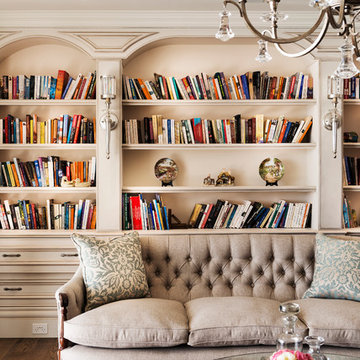
Interior Architecture design detail, cabinet design & finishes ,decor & furniture
by Jodie Cooper Design
パースにあるラグジュアリーな中くらいなトラディショナルスタイルのおしゃれなLDK (ベージュの壁、濃色無垢フローリング、埋込式メディアウォール) の写真
パースにあるラグジュアリーな中くらいなトラディショナルスタイルのおしゃれなLDK (ベージュの壁、濃色無垢フローリング、埋込式メディアウォール) の写真
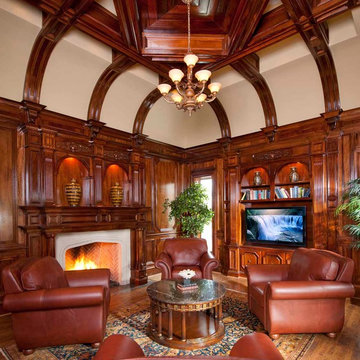
Designer: Tracy Rasor, Allied ASID
Design Firm: Dallas Design Group, Interiors
Photographer: Dan Piassick
ダラスにある中くらいなトラディショナルスタイルのおしゃれな独立型リビング (標準型暖炉、埋込式メディアウォール) の写真
ダラスにある中くらいなトラディショナルスタイルのおしゃれな独立型リビング (標準型暖炉、埋込式メディアウォール) の写真
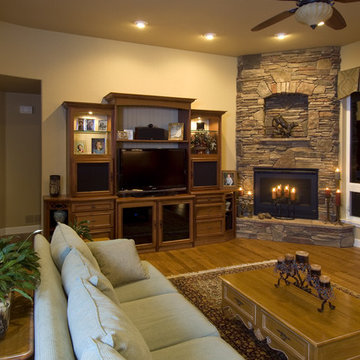
This tradition family room hosts a rustic, stone fireplace with recessed niche to display art work, a custom made, built-in entertainment center designed to look like a piece of furniture, hardwood floors, and a built-in niche with glass shelves and recessed lighting.
Paul Kohlman Photography
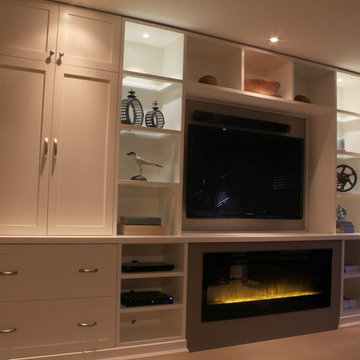
トロントにある高級な中くらいなトラディショナルスタイルのおしゃれなリビング (ベージュの壁、カーペット敷き、横長型暖炉、金属の暖炉まわり、埋込式メディアウォール) の写真

サンフランシスコにある中くらいなトラディショナルスタイルのおしゃれな独立型リビング (緑の壁、淡色無垢フローリング、標準型暖炉、レンガの暖炉まわり、埋込式メディアウォール、茶色い床、壁紙) の写真
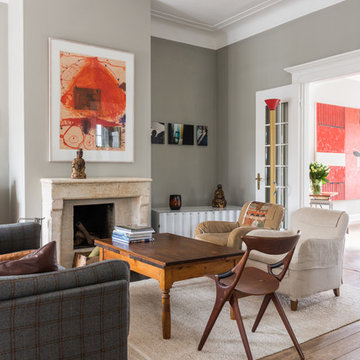
ハンブルクにある中くらいなトラディショナルスタイルのおしゃれな独立型リビング (グレーの壁、塗装フローリング、標準型暖炉、石材の暖炉まわり、埋込式メディアウォール、茶色い床) の写真
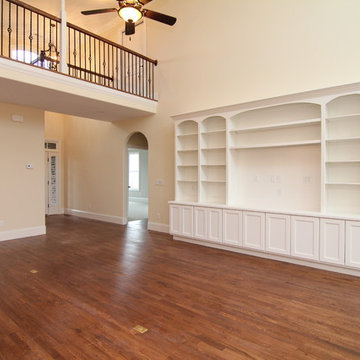
Two story living room with full wall of built ins designed as an entertainment center.
ローリーにある中くらいなトラディショナルスタイルのおしゃれなLDK (ベージュの壁、無垢フローリング、標準型暖炉、埋込式メディアウォール) の写真
ローリーにある中くらいなトラディショナルスタイルのおしゃれなLDK (ベージュの壁、無垢フローリング、標準型暖炉、埋込式メディアウォール) の写真

A Traditional home gets a makeover. This homeowner wanted to bring in her love of the mountains in her home. She also wanted her built-ins to express a sense of grandiose and a place to store her collection of books. So we decided to create a floor to ceiling custom bookshelves and brought in the mountain feel through the green painted cabinets and an original print of a bison from her favorite artist.
中くらいなトラディショナルスタイルのリビング (埋込式メディアウォール) の写真
1
