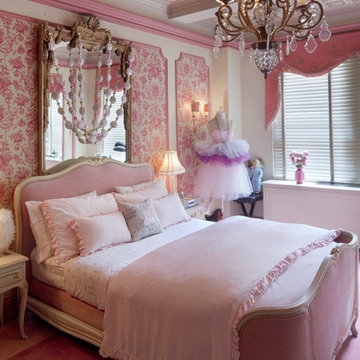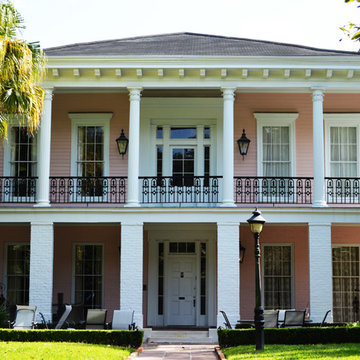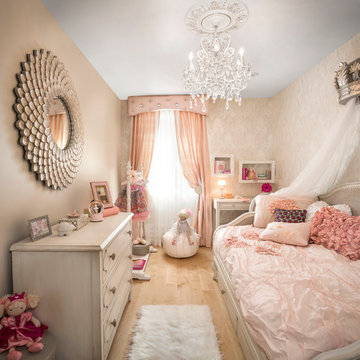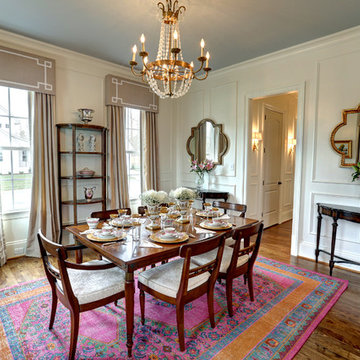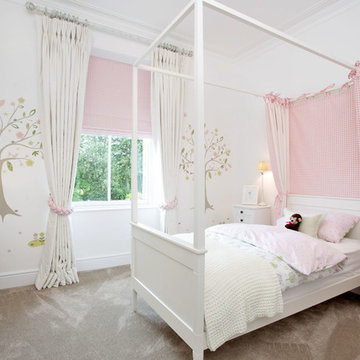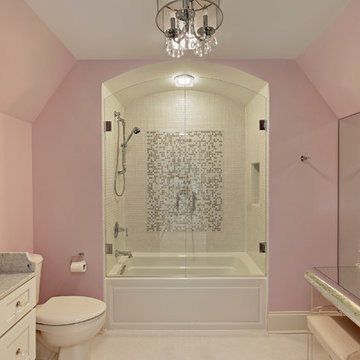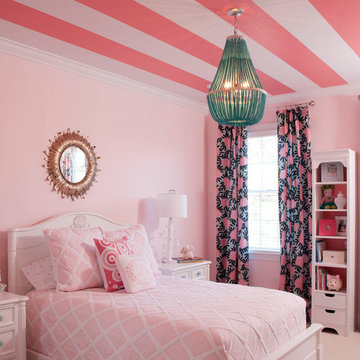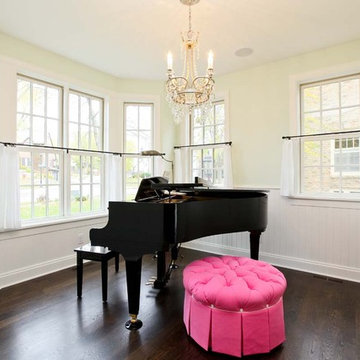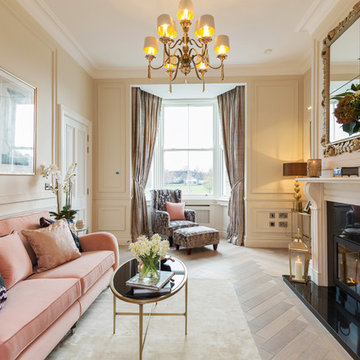トラディショナルスタイルの家の画像・アイデア
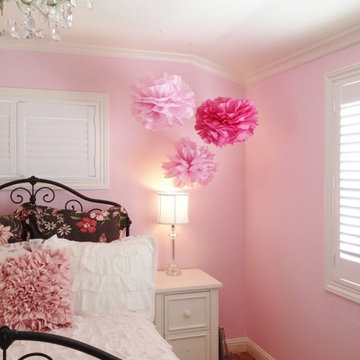
This room was a true collaboration between Found Design and one spunky amazing little 5 year old girl. She knew she wanted pink walls, again Go Girl Pink by Kelley Moore, she knew she wanted brown accents, and she knew it had to be girly all the way!
We used a ruffled neutral bedsread from Urban Outfitters, all pillows were custom made with fabric purchased at the Alameda Flea market. Pom Poms were made from tissue paper.
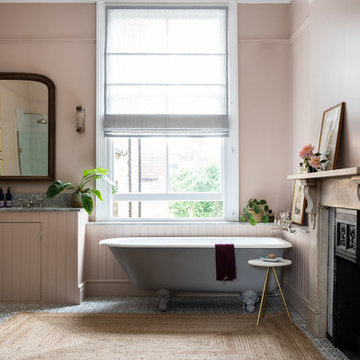
Chris Snook
ロンドンにあるトラディショナルスタイルのおしゃれなマスターバスルーム (猫足バスタブ、御影石の洗面台、ピンクの壁、モザイクタイル、アンダーカウンター洗面器、青い床、フラットパネル扉のキャビネット) の写真
ロンドンにあるトラディショナルスタイルのおしゃれなマスターバスルーム (猫足バスタブ、御影石の洗面台、ピンクの壁、モザイクタイル、アンダーカウンター洗面器、青い床、フラットパネル扉のキャビネット) の写真
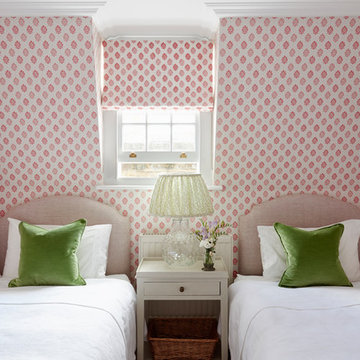
Mark Williams Photographer
ロンドンにある小さなトラディショナルスタイルのおしゃれな客用寝室 (マルチカラーの壁、暖炉なし) のインテリア
ロンドンにある小さなトラディショナルスタイルのおしゃれな客用寝室 (マルチカラーの壁、暖炉なし) のインテリア

A little girls room with a pale pink ceiling and pale gray wainscoat
This fast pace second level addition in Lakeview has received a lot of attention in this quite neighborhood by neighbors and house visitors. Ana Borden designed the second level addition on this previous one story residence and drew from her experience completing complicated multi-million dollar institutional projects. The overall project, including designing the second level addition included tieing into the existing conditions in order to preserve the remaining exterior lot for a new pool. The Architect constructed a three dimensional model in Revit to convey to the Clients the design intent while adhering to all required building codes. The challenge also included providing roof slopes within the allowable existing chimney distances, stair clearances, desired room sizes and working with the structural engineer to design connections and structural member sizes to fit the constraints listed above. Also, extensive coordination was required for the second addition, including supports designed by the structural engineer in conjunction with the existing pre and post tensioned slab. The Architect’s intent was also to create a seamless addition that appears to have been part of the existing residence while not impacting the remaining lot. Overall, the final construction fulfilled the Client’s goals of adding a bedroom and bathroom as well as additional storage space within their time frame and, of course, budget.
Smart Media

Her Office will primarily serve as a craft room for her and kids, so we did a cork floor that would be easy to clean and still comfortable to sit on. The fabrics are all indoor/outdoor and commercial grade for durability. We wanted to maintain a girly look so we added really feminine touches with the crystal chandelier, floral accessories to match the wallpaper and pink accents through out the room to really pop against the green.
Photography: Spacecrafting
Builder: John Kraemer & Sons
Countertop: Cambria- Queen Anne
Paint (walls): Benjamin Moore Fairmont Green
Paint (cabinets): Benjamin Moore Chantilly Lace
Paint (ceiling): Benjamin Moore Beautiful in my Eyes
Wallpaper: Designers Guild, Floreale Natural
Chandelier: Creative Lighting
Hardware: Nob Hill
Furniture: Contact Designer- Laura Engen Interior Design

The charm of the fairy-tale-themed bedroom was carried into the adjoining bathroom with the ballet slipper motif wallpaper and glass slipper floor mats. Shades of hot pink glass tile and white glass pencil tiles framing the mirror add depth to this feminine bathroom.
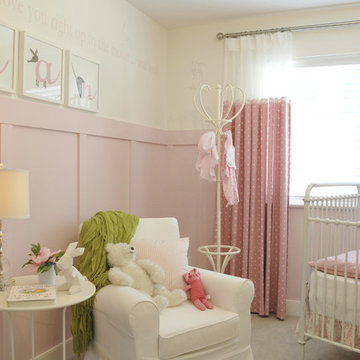
Interior painting by Warline Painting Ltd. Photos by Ina Vantonder.
バンクーバーにある高級な中くらいなトラディショナルスタイルのおしゃれな赤ちゃん部屋 (ピンクの壁、カーペット敷き、女の子用、グレーの床) の写真
バンクーバーにある高級な中くらいなトラディショナルスタイルのおしゃれな赤ちゃん部屋 (ピンクの壁、カーペット敷き、女の子用、グレーの床) の写真
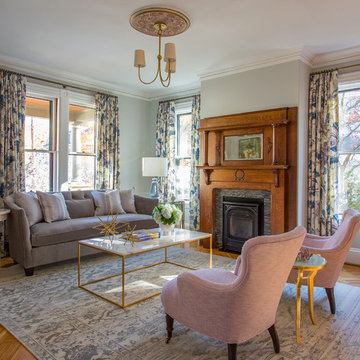
As seen on This Old House, photo by Eric Roth
ボストンにある高級な中くらいなトラディショナルスタイルのおしゃれなリビング (グレーの壁、無垢フローリング、標準型暖炉、テレビなし) の写真
ボストンにある高級な中くらいなトラディショナルスタイルのおしゃれなリビング (グレーの壁、無垢フローリング、標準型暖炉、テレビなし) の写真
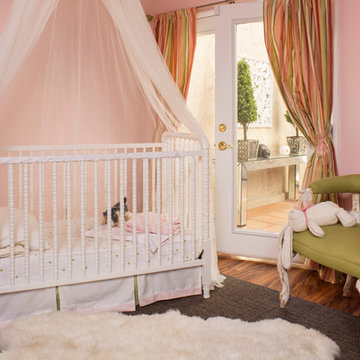
Meghan Bob Photography
ロサンゼルスにある低価格の小さなトラディショナルスタイルのおしゃれな赤ちゃん部屋 (ピンクの壁、無垢フローリング、女の子用) の写真
ロサンゼルスにある低価格の小さなトラディショナルスタイルのおしゃれな赤ちゃん部屋 (ピンクの壁、無垢フローリング、女の子用) の写真
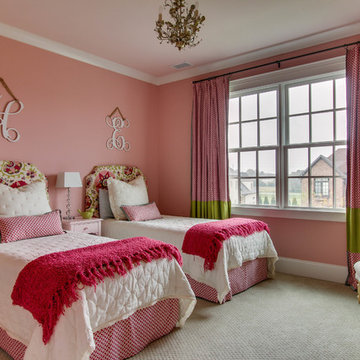
Showcase Photographers
ナッシュビルにあるお手頃価格の中くらいなトラディショナルスタイルのおしゃれな子供部屋 (ピンクの壁、カーペット敷き、児童向け) の写真
ナッシュビルにあるお手頃価格の中くらいなトラディショナルスタイルのおしゃれな子供部屋 (ピンクの壁、カーペット敷き、児童向け) の写真
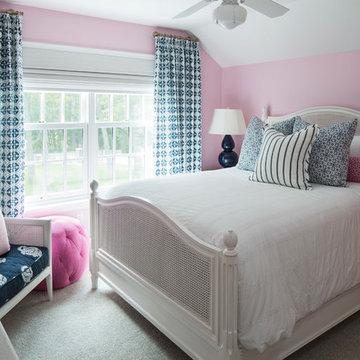
Martha O'Hara Interiors, Interior Design & Photo Styling | Nor-Son Inc, Remodel | Troy Thies, Photography
Please Note: All “related,” “similar,” and “sponsored” products tagged or listed by Houzz are not actual products pictured. They have not been approved by Martha O’Hara Interiors nor any of the professionals credited. For information about our work, please contact design@oharainteriors.com.
トラディショナルスタイルの家の画像・アイデア
9



















