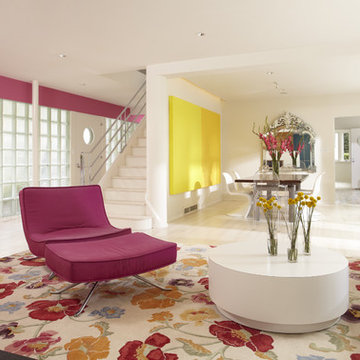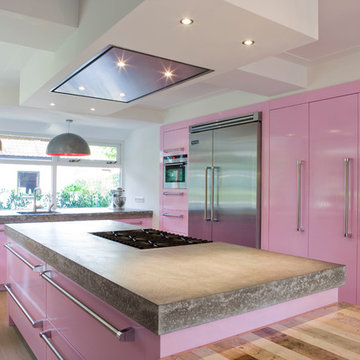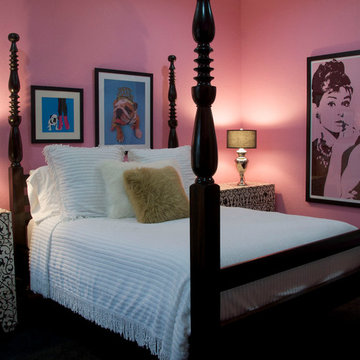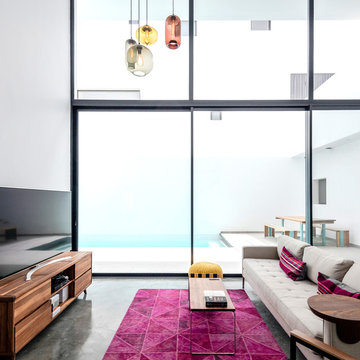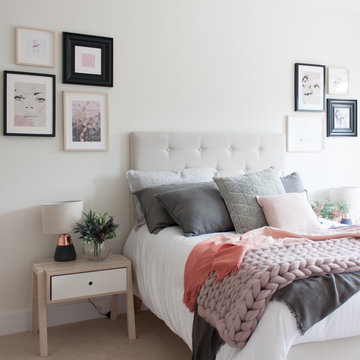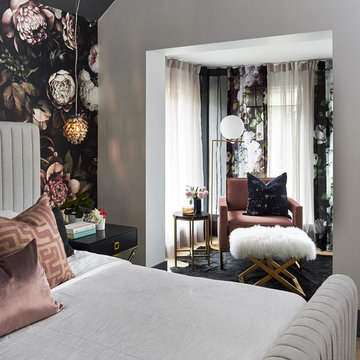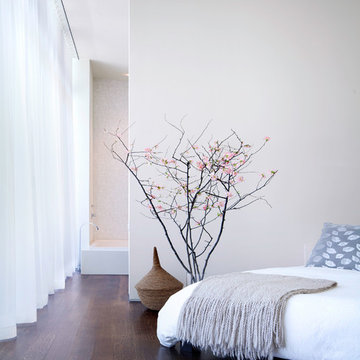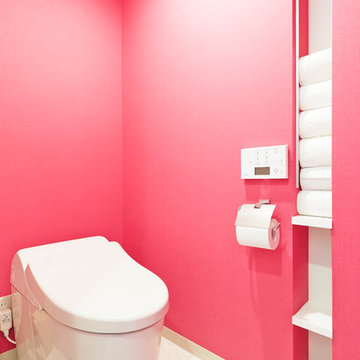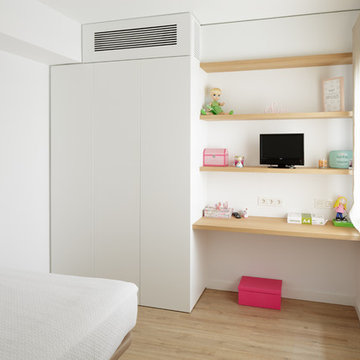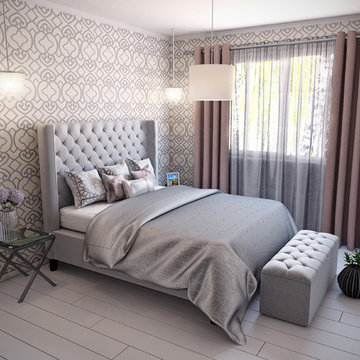モダンスタイルの家の画像・アイデア
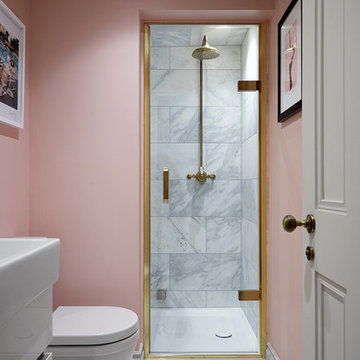
©Anna Stathaki
ロンドンにある小さなモダンスタイルのおしゃれな浴室 (フラットパネル扉のキャビネット、白いキャビネット、オープン型シャワー、一体型トイレ 、大理石タイル、ピンクの壁、白い床、開き戸のシャワー) の写真
ロンドンにある小さなモダンスタイルのおしゃれな浴室 (フラットパネル扉のキャビネット、白いキャビネット、オープン型シャワー、一体型トイレ 、大理石タイル、ピンクの壁、白い床、開き戸のシャワー) の写真
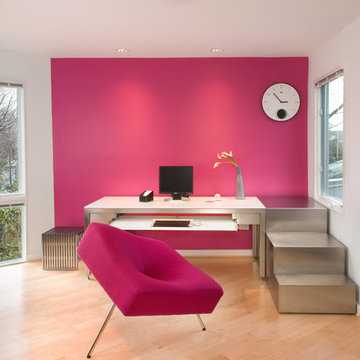
Morgan Howarth Photography Architect: Ben Ames AIA, Interior Design: Cathrine Hailey
ワシントンD.C.にあるモダンスタイルのおしゃれなホームオフィス・書斎 (ピンクの壁、自立型机、淡色無垢フローリング、ベージュの床) の写真
ワシントンD.C.にあるモダンスタイルのおしゃれなホームオフィス・書斎 (ピンクの壁、自立型机、淡色無垢フローリング、ベージュの床) の写真
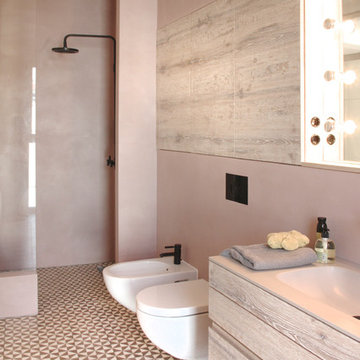
atelier für raumfragen!
ベルリンにある広いモダンスタイルのおしゃれな浴室 (ビデ、ピンクの壁、一体型シンク、フラットパネル扉のキャビネット、中間色木目調キャビネット、オープン型シャワー、人工大理石カウンター、オープンシャワー) の写真
ベルリンにある広いモダンスタイルのおしゃれな浴室 (ビデ、ピンクの壁、一体型シンク、フラットパネル扉のキャビネット、中間色木目調キャビネット、オープン型シャワー、人工大理石カウンター、オープンシャワー) の写真
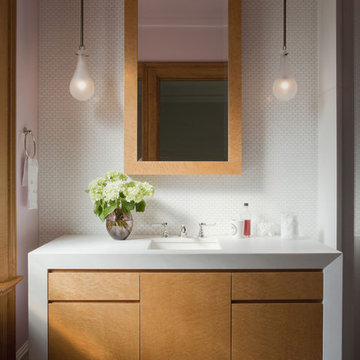
This 1899 townhouse on the park was fully restored for functional and technological needs of a 21st century family. A new kitchen, butler’s pantry, and bathrooms introduce modern twists on Victorian elements and detailing while furnishings and finishes have been carefully chosen to compliment the quirky character of the original home. The area that comprises the neighborhood of Park Slope, Brooklyn, NY was first inhabited by the Native Americans of the Lenape people. The Dutch colonized the area by the 17th century and farmed the region for more than 200 years. In the 1850s, a local lawyer and railroad developer named Edwin Clarke Litchfield purchased large tracts of what was then farmland. Through the American Civil War era, he sold off much of his land to residential developers. During the 1860s, the City of Brooklyn purchased his estate and adjoining property to complete the West Drive and the southern portion of the Long Meadow in Prospect Park.
Architecture + Interior Design: DHD
Original Architect: Montrose Morris
Photography: Peter Margonelli
http://petermorgonelli.com
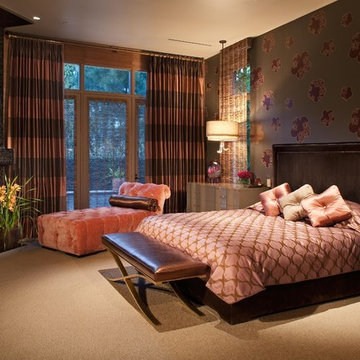
Lori Gentile Interior Design .
サンディエゴにあるモダンスタイルのおしゃれな寝室 (マルチカラーの壁、カーペット敷き、コーナー設置型暖炉) のインテリア
サンディエゴにあるモダンスタイルのおしゃれな寝室 (マルチカラーの壁、カーペット敷き、コーナー設置型暖炉) のインテリア
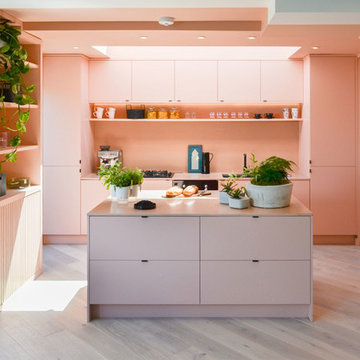
ロンドンにある中くらいなモダンスタイルのおしゃれなキッチン (アンダーカウンターシンク、フラットパネル扉のキャビネット、ピンクのキッチンパネル、黒い調理設備、グレーの床、淡色無垢フローリング) の写真
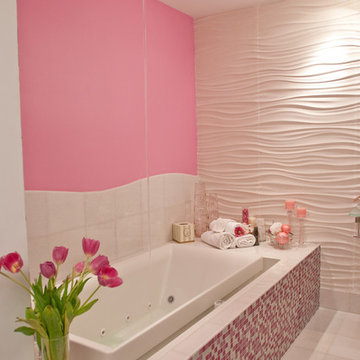
We love the sparkle from our glitter mosaic tile! Shades of pink, fuchsia, white and silver sparkles make this girly bathroom tons of fun!
ニューヨークにある広いモダンスタイルのおしゃれな子供用バスルーム (オープンシェルフ、ドロップイン型浴槽、コーナー設置型シャワー、一体型トイレ 、ピンクのタイル、モザイクタイル、ピンクの壁、セラミックタイルの床、壁付け型シンク、ガラスの洗面台、白い床) の写真
ニューヨークにある広いモダンスタイルのおしゃれな子供用バスルーム (オープンシェルフ、ドロップイン型浴槽、コーナー設置型シャワー、一体型トイレ 、ピンクのタイル、モザイクタイル、ピンクの壁、セラミックタイルの床、壁付け型シンク、ガラスの洗面台、白い床) の写真
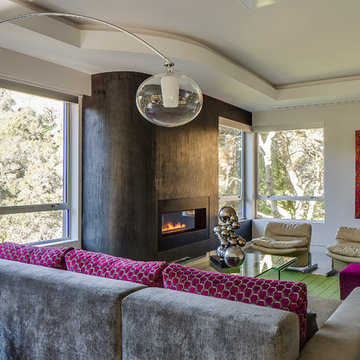
For this remodel in Portola Valley, California we were hired to rejuvenate a circa 1980 modernist house clad in deteriorating vertical wood siding. The house included a greenhouse style sunroom which got so unbearably hot as to be unusable. We opened up the floor plan and completely demolished the sunroom, replacing it with a new dining room open to the remodeled living room and kitchen. We added a new office and deck above the new dining room and replaced all of the exterior windows, mostly with oversized sliding aluminum doors by Fleetwood to open the house up to the wooded hillside setting. Stainless steel railings protect the inhabitants where the sliding doors open more than 50 feet above the ground below. We replaced the wood siding with stucco in varying tones of gray, white and black, creating new exterior lines, massing and proportions. We also created a new master suite upstairs and remodeled the existing powder room.
Architecture by Mark Brand Architecture. Interior Design by Mark Brand Architecture in collaboration with Applegate Tran Interiors.
Lighting design by Luminae Souter. Photos by Christopher Stark Photography.
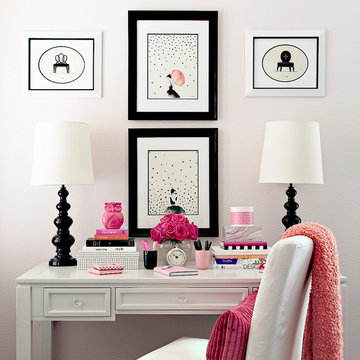
Black and White Home Office made for her with touches pink accessories. Artwork Gallery laid out to fill the back wall. Wall color Sherwin Williams Dreamy White 6021
モダンスタイルの家の画像・アイデア
1



















