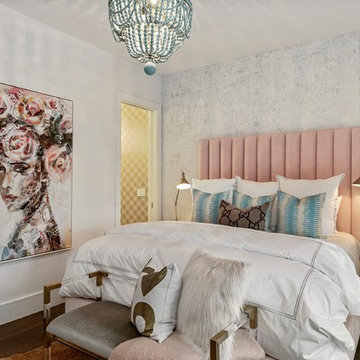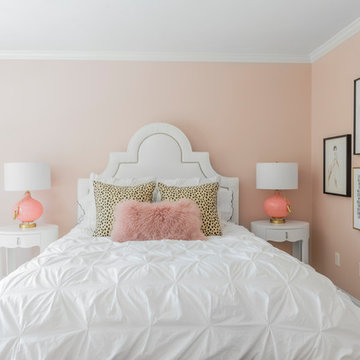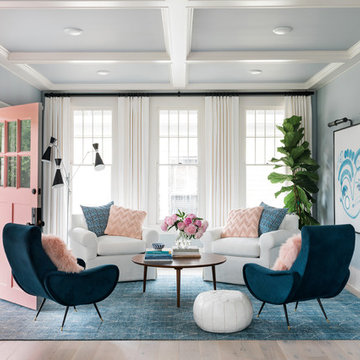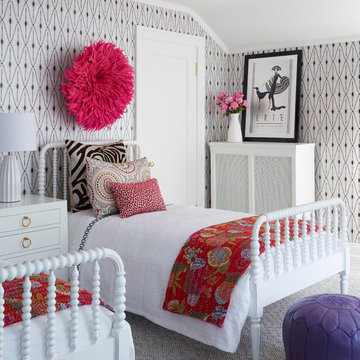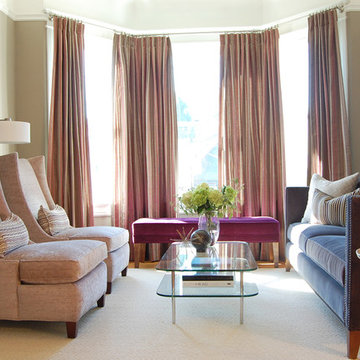トランジショナルスタイルの家の画像・アイデア
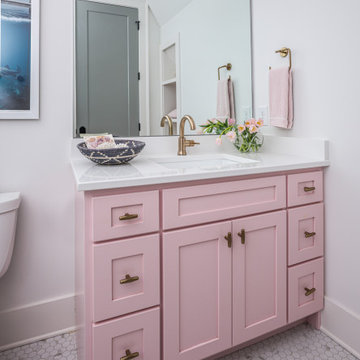
Kid's bathroom idea with lovely floral sconce.
ナッシュビルにあるトランジショナルスタイルのおしゃれな浴室 (シェーカースタイル扉のキャビネット、白い壁、アンダーカウンター洗面器、白い床、白い洗面カウンター) の写真
ナッシュビルにあるトランジショナルスタイルのおしゃれな浴室 (シェーカースタイル扉のキャビネット、白い壁、アンダーカウンター洗面器、白い床、白い洗面カウンター) の写真

Architecture, Construction Management, Interior Design, Art Curation & Real Estate Advisement by Chango & Co.
Construction by MXA Development, Inc.
Photography by Sarah Elliott
See the home tour feature in Domino Magazine
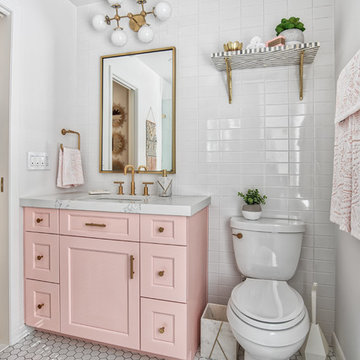
A different angle of this pink bathroom vanity and toilet with decorative shelf.
Photos by Chris Veith.
ニューヨークにある中くらいなトランジショナルスタイルのおしゃれなマスターバスルーム (分離型トイレ、白いタイル、サブウェイタイル、白い壁、モザイクタイル、白い床、白い洗面カウンター、落し込みパネル扉のキャビネット、アンダーカウンター洗面器) の写真
ニューヨークにある中くらいなトランジショナルスタイルのおしゃれなマスターバスルーム (分離型トイレ、白いタイル、サブウェイタイル、白い壁、モザイクタイル、白い床、白い洗面カウンター、落し込みパネル扉のキャビネット、アンダーカウンター洗面器) の写真
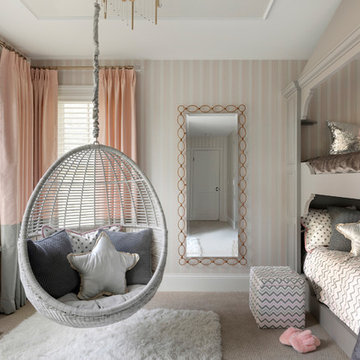
A growing young family with two daughters, this couple hired Brandi to complete their home’s interior decor. She loved working with these fantastic clients – they eagerly embraced a playful use of color and bold design choices! Finished in a colorful traditional style, this home is full of timeless architecture mixed with modern details. From a navy and bright orange office to a green floral dining room, each room on the main floor makes a unique statement but flows together through similar artwork and rugs. Upstairs, the master bedroom is a serene sanctuary. Brandi added wood beams, handmade wall coverings, and an extra custom-built closet. The two girls’ bedrooms are all about fun trends, personalized touches, and plenty of storage for their many prized possessions.
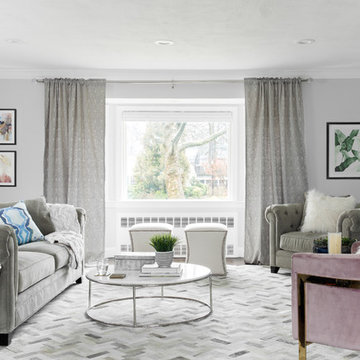
Having a small child, loving to entertain and looking to declutter and kid-proof the gathering spaces of their home in the quaint village of Rockville Centre, Long Island, a stone’s throw from Manhattan, our client’s main objective was to have their living room and den transformed with a family friendly home makeover with mid-century modern tones boasting a formal, yet relaxed spirit
Stepping into the home we found their living room and den both architecturally well appointed yet in need of modern transitional furniture pieces and the pops of color our clients admired, as there was a substantial amount of cool, cold grays in the rooms.
Decor Aid designer Vivian C. approached the design and placement of the pieces sourced to be kid-friendly while remaining sophisticated and practical for entertaining.
“We played off of the clients love for blush pinks, mid-century modern and turquoise. We played with the use of gold and silver metals to mix it up.”
In the living room, we used the prominent bay window and its illuminating natural light as the main architectural focal point, while the fireplace and mantels soft white tone helped inform the minimalist color palette for which we styled the room around.
To add warmth to the living room we played off of the clients love for blush pinks and turquoise while elevating the room with flashes of gold and silver metallic pieces. For a sense of play and to tie the space together we punctuated the kid-friendly living room with an eclectic juxtaposition of colors and materials, from a beautifully patchworked geometric cowhide rug from All Modern, to a whimsical mirror placed over an unexpected, bold geometric credenza, to the blush velvet barrel chair and abstract blue watercolor pillows.
“When sourcing furniture and objects, we chose items that had rounded edges and were shatter proof as it was vital to keep each room’s decor childproof.” Vivian ads.
Their vision for the den remained chic, with comfort and practical functionality key to create an area for the young family to come together.
For the den, our main challenge was working around the pre-existing dark gray sectional sofa. To combat its chunkiness, we played off of the hues in the cubist framed prints placed above and focused on blue and orange accents which complement and play off of each other well. We selected orange storage ottomans in easy to clean, kid-friendly leather to maximize space and functionality. To personalize the appeal of the den we included black and white framed family photos. In the end, the result created a fun, relaxed space where our clients can enjoy family moments or watch a game while taking in the scenic view of their backyard.
For harmony between the rooms, the overall tone for each room is mid-century modern meets bold, yet classic contemporary through the use of mixed materials and fabrications including marble, stone, metals and plush velvet, creating a cozy yet sophisticated enough atmosphere for entertaining family and friends and raising a young children.
“The result od this family friendly room was really fantastic! Adding some greenery, more pillows and throws really made the space pop.” Vivian C. Decor Aid’s Designer
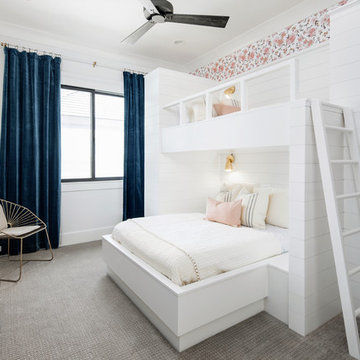
High Res Media
フェニックスにある低価格の中くらいなトランジショナルスタイルのおしゃれな子供部屋 (マルチカラーの壁、カーペット敷き、ティーン向け、グレーの床、二段ベッド) の写真
フェニックスにある低価格の中くらいなトランジショナルスタイルのおしゃれな子供部屋 (マルチカラーの壁、カーペット敷き、ティーン向け、グレーの床、二段ベッド) の写真
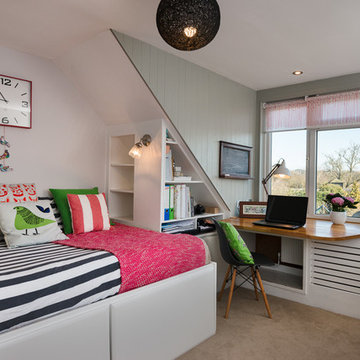
Miriam Sheridan Photography
バークシャーにあるお手頃価格の中くらいなトランジショナルスタイルのおしゃれな子供部屋 (カーペット敷き、ティーン向け) の写真
バークシャーにあるお手頃価格の中くらいなトランジショナルスタイルのおしゃれな子供部屋 (カーペット敷き、ティーン向け) の写真
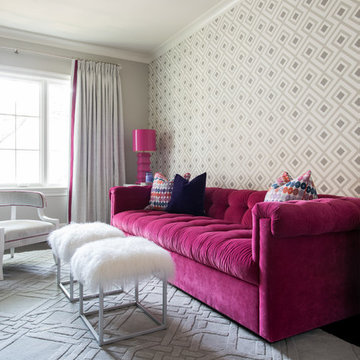
What a paradise for any teen girl. A pink sofa, wallpapered accent wall, and sheepskin stools is more than anyone could ever want! The beauty in the this stunning and colorful room is uncharted.
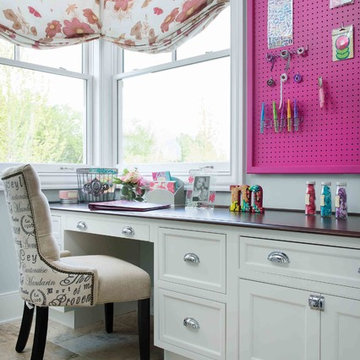
Built by Cunningham Custom Homes
Interiors by Amber Gardner
Photography by Matt Kocourek
カンザスシティにあるトランジショナルスタイルのおしゃれなクラフトルーム (グレーの壁、造り付け机、ベージュの床) の写真
カンザスシティにあるトランジショナルスタイルのおしゃれなクラフトルーム (グレーの壁、造り付け机、ベージュの床) の写真
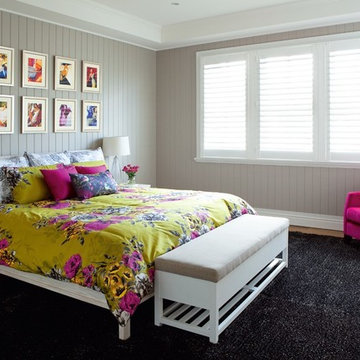
John Downs Photography
Architecture by Your Architect Brisbane
ブリスベンにあるトランジショナルスタイルのおしゃれな寝室 (グレーの壁、淡色無垢フローリング、暖炉なし) のインテリア
ブリスベンにあるトランジショナルスタイルのおしゃれな寝室 (グレーの壁、淡色無垢フローリング、暖炉なし) のインテリア
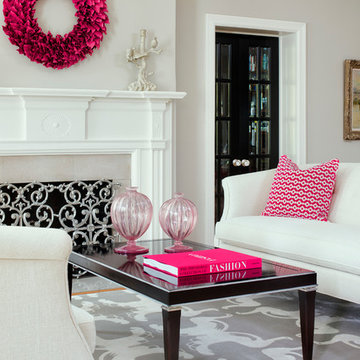
Martha O'Hara Interiors, Interior Design | Paul Finkel Photography
Please Note: All “related,” “similar,” and “sponsored” products tagged or listed by Houzz are not actual products pictured. They have not been approved by Martha O’Hara Interiors nor any of the professionals credited. For information about our work, please contact design@oharainteriors.com.
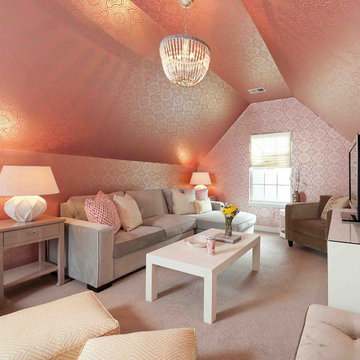
In this space the FROG (finished room over garage) was used to create a fun room where client could relax and read or watch a movie, but also for close friends to gather and hand out.
Chris Smith http://chrisandcamiphotography.com
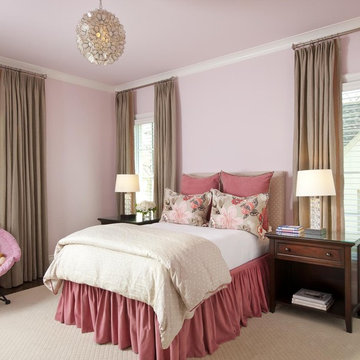
Pretty pink princess room!
Photo by Danny Piassick
House designed by Charles Isreal
ダラスにあるトランジショナルスタイルのおしゃれな子供部屋の写真
ダラスにあるトランジショナルスタイルのおしゃれな子供部屋の写真
トランジショナルスタイルの家の画像・アイデア
1





















