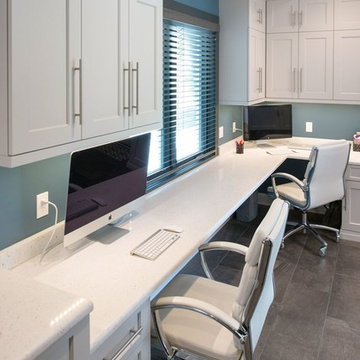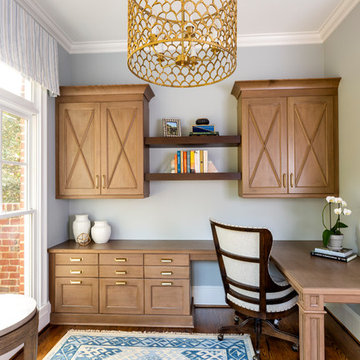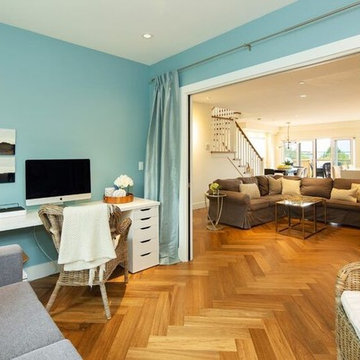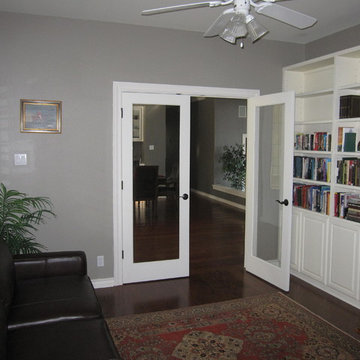トラディショナルスタイルのホームオフィス・書斎 (暖炉なし) の写真
絞り込み:
資材コスト
並び替え:今日の人気順
写真 381〜400 枚目(全 5,303 枚)
1/3
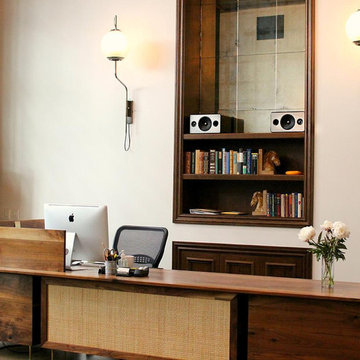
ロサンゼルスにある広いトラディショナルスタイルのおしゃれな書斎 (ベージュの壁、コンクリートの床、暖炉なし、自立型机、ベージュの床) の写真
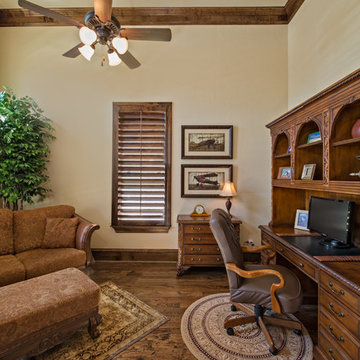
James Wilson Photography
ダラスにある中くらいなトラディショナルスタイルのおしゃれな書斎 (ベージュの壁、濃色無垢フローリング、暖炉なし、自立型机) の写真
ダラスにある中くらいなトラディショナルスタイルのおしゃれな書斎 (ベージュの壁、濃色無垢フローリング、暖炉なし、自立型机) の写真
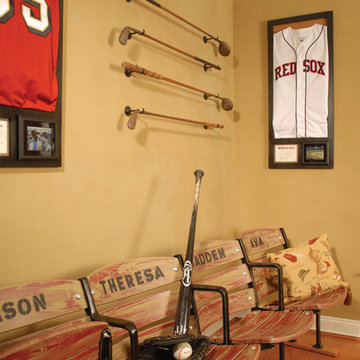
THEME A passion for sports that never
grows up, never grows old and never tires
is at the heart of this room. Designed as a
den/office for a radio sports talent who’s
life work revolves around stats, scores, free
agents and athletes, the room ensures that its owner is surrounded by the teams and games he loves, with room for storage, a desk, a computer station and some personal accents.
FOCUS Four baseball stadium seats
procured from the old Tiger Stadium in
Detroit, repainted with a faux wood grain
look and personalized with each member of
the family’s name give the room a true sports feel. Favorite team jerseys as well as team logos — painted tan to match the overall look of the room — highlight the space. Large wall towers divide the room into three distinct spaces. The central area houses two TV monitors and a hidden computer system, while the other two areas display oversized family photos in sepia tone prints and custom, matching frames. The towers, which provide storage, were purchased at Pottery Barn, and already in the room. To make them more functional, height was added to bring them to the ceiling, and the room’s crown molding is taken around each tower’s top to create a seamless flow.
STORAGE The creation of the towers
gives the room plenty of useful storage,
including display areas, multiple shelves,
and a place to hide computer accessories and office supplies.
GROWTH The room can easily change
over time as new sports memorabilia and
family photos are added or switched out.
SAFETY All wires for the monitors and
computer system are hidden within the wall
and inside the storage towers. Power running to digital frames dedicated to particular teams is hidden within the walls.
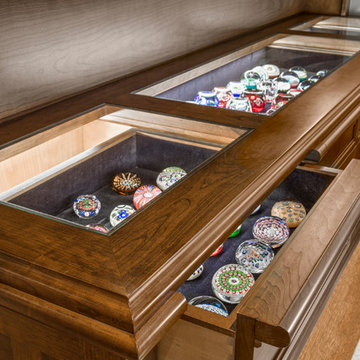
Custom cabinets - stained wood - cherry wood - modern
Home office - LED strip lighting - inlay glass counter top
Display case - glass paper weights - felt lined drawers -
Architect - The MZO Group / Photographer - Greg Premru
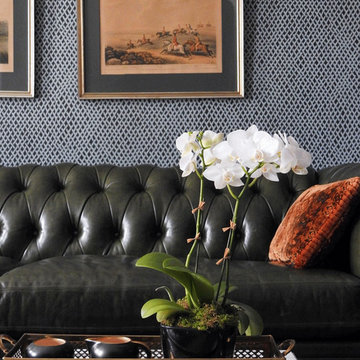
ニューヨークにある中くらいなトラディショナルスタイルのおしゃれなホームオフィス・書斎 (ライブラリー、グレーの壁、無垢フローリング、暖炉なし、茶色い床) の写真
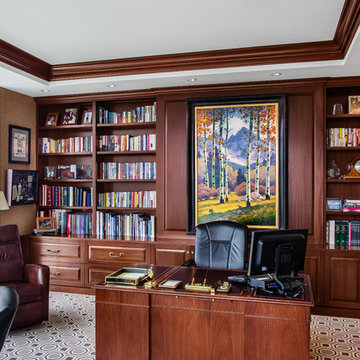
Jeffrey Jakucyk: Photographer
シンシナティにあるラグジュアリーな広いトラディショナルスタイルのおしゃれな書斎 (茶色い壁、カーペット敷き、自立型机、暖炉なし) の写真
シンシナティにあるラグジュアリーな広いトラディショナルスタイルのおしゃれな書斎 (茶色い壁、カーペット敷き、自立型机、暖炉なし) の写真
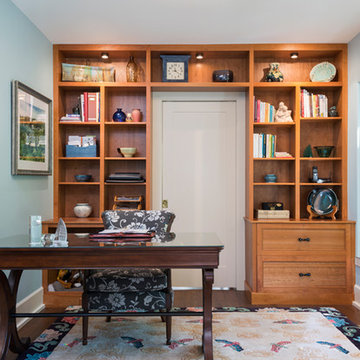
Built in cabinets in this home office by Meadowlark of Ann Arbor. This remodel and addition was built by Meadowlark Design+Build in Ann Arbor, Michigan.
Photo: John Carlson
Architect: Architectural Resource
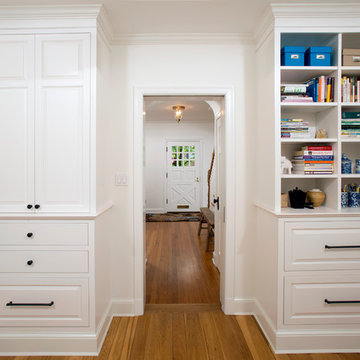
Office with built in file storage
ワシントンD.C.にあるお手頃価格の中くらいなトラディショナルスタイルのおしゃれな書斎 (白い壁、淡色無垢フローリング、暖炉なし) の写真
ワシントンD.C.にあるお手頃価格の中くらいなトラディショナルスタイルのおしゃれな書斎 (白い壁、淡色無垢フローリング、暖炉なし) の写真
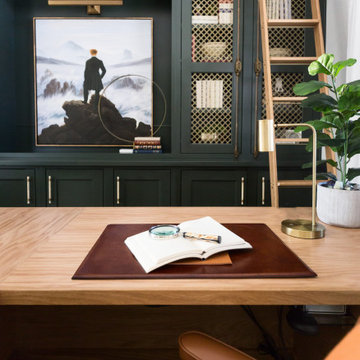
This is a take on a modern traditional office that has the bold green historical colors for a gentlemen's office, but with a modern and vibrant spin on things. These custom built-ins and matte brass finishes on the cabinet details add to the luxe and old world feel.
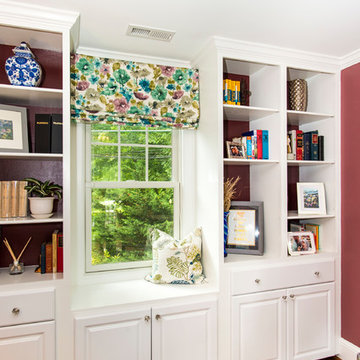
A charming Airbnb, favorite restaurant, cozy coffee house, or a piece of artwork can all serve as design inspiration for your decor. How wonderful would it be to bring the colors, patterns, shapes, fabrics, or textures of those beloved places or things into your own home? That is exactly what Janet Aurora’s client was hoping to do. Her favorite restaurant, The Ivy Chelsea Garden, is located in London and features tufted leather sofas and benches, hues of salmon and sage, botanical patterns, and artwork surrounded by lush gardens and flowers. Take a look at how Janet used this point of inspiration in the client’s living room, dining room, entryway and study.
~ Dining Room ~
To accommodate space for a dining room table that would seat eight, we eliminated the existing fireplace. Janet custom designed a table with a beautiful wrought iron base and marble top, selected botanical prints for a gallery wall, and floral valances for the windows, all set against a fresh turquoise backdrop.
~ Living Room ~
Nods to The Ivy Chelsea Garden can be seen throughout the living room and entryway. A custom leather tufted sofa anchors the living room and compliments a beloved “Grandma’s chair” with crewel fabric, which was restored to its former beauty. Walls painted with Benjamin Moore’s Dreamcatcher 640 and dark salmon hued draperies create a color palette that is strikingly similar to the al fresco setting in London. In the entryway, floral patterned wallpaper introduces the garden fresh theme seen throughout the home.
~ The Study ~
Janet transformed an existing bedroom into a study by claiming the space from two reach-in closets to create custom built-ins with lighting. Many of the homeowner’s own furnishings were used in this room, but Janet added a much-needed reading chair in turquoise to bring a nice pop of color, window treatments, and an area rug to tie the space together. Benjamin Moore’s Deep Mauve was used on the walls and Ruby Dusk was added to the back of the cabinetry to add depth and interest. We also added French doors that lead out to a small balcony for a place to take a break or have lunch.
We love the way these spaces turned out and hope our clients will enjoy their spaces inspired by their favorite restaurant.
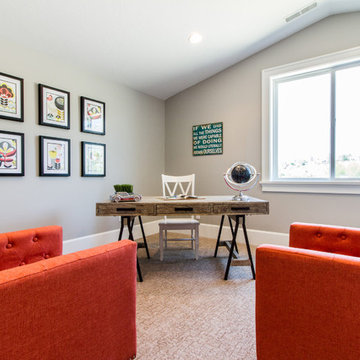
A modern rustic home office featuring a reclaimed desk, textured pattern carpet, orange modern chairs and gray/beige paint.
ソルトレイクシティにある低価格の中くらいなトラディショナルスタイルのおしゃれなホームオフィス・書斎 (グレーの壁、カーペット敷き、暖炉なし、自立型机) の写真
ソルトレイクシティにある低価格の中くらいなトラディショナルスタイルのおしゃれなホームオフィス・書斎 (グレーの壁、カーペット敷き、暖炉なし、自立型机) の写真
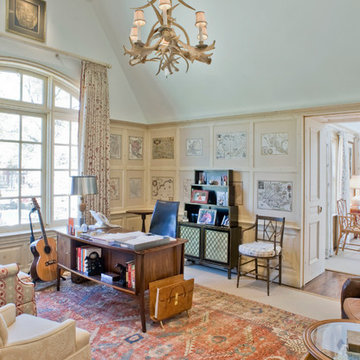
ダラスにある広いトラディショナルスタイルのおしゃれな書斎 (ベージュの壁、自立型机、無垢フローリング、暖炉なし、茶色い床) の写真
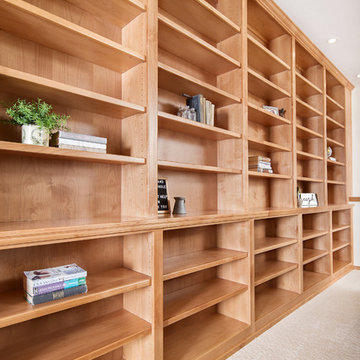
他の地域にあるお手頃価格の中くらいなトラディショナルスタイルのおしゃれなホームオフィス・書斎 (ライブラリー、ベージュの壁、カーペット敷き、暖炉なし、造り付け机、黒い床) の写真
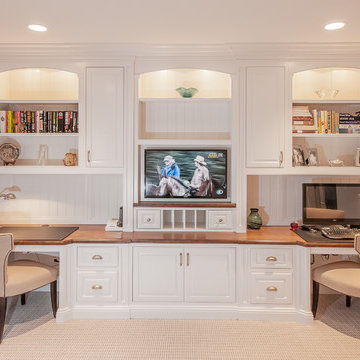
Tim Vrieling
ロサンゼルスにある高級な中くらいなトラディショナルスタイルのおしゃれな書斎 (ベージュの壁、カーペット敷き、暖炉なし、造り付け机、ベージュの床) の写真
ロサンゼルスにある高級な中くらいなトラディショナルスタイルのおしゃれな書斎 (ベージュの壁、カーペット敷き、暖炉なし、造り付け机、ベージュの床) の写真
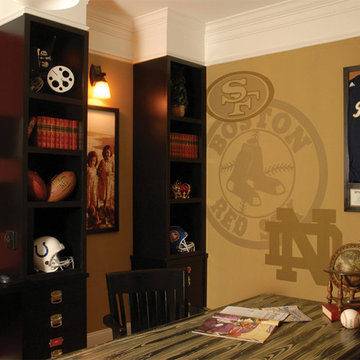
THEME A passion for sports that never
grows up, never grows old and never tires
is at the heart of this room. Designed as a
den/office for a radio sports talent who’s
life work revolves around stats, scores, free
agents and athletes, the room ensures that its owner is surrounded by the teams and games he loves, with room for storage, a desk, a computer station and some personal accents.
FOCUS Four baseball stadium seats
procured from the old Tiger Stadium in
Detroit, repainted with a faux wood grain
look and personalized with each member of
the family’s name give the room a true sports feel. Favorite team jerseys as well as team logos — painted tan to match the overall look of the room — highlight the space. Large wall towers divide the room into three distinct spaces. The central area houses two TV monitors and a hidden computer system, while the other two areas display oversized family photos in sepia tone prints and custom, matching frames. The towers, which provide storage, were purchased at Pottery Barn, and already in the room. To make them more functional, height was added to bring them to the ceiling, and the room’s crown molding is taken around each tower’s top to create a seamless flow.
STORAGE The creation of the towers
gives the room plenty of useful storage,
including display areas, multiple shelves,
and a place to hide computer accessories and office supplies.
GROWTH The room can easily change
over time as new sports memorabilia and
family photos are added or switched out.
SAFETY All wires for the monitors and
computer system are hidden within the wall
and inside the storage towers. Power running to digital frames dedicated to particular teams is hidden within the walls.
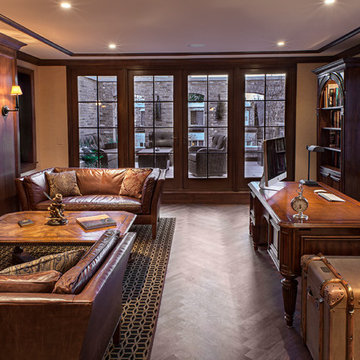
Select American Black Walnet built-in media wall, bar and crown molding.
シカゴにある高級な巨大なトラディショナルスタイルのおしゃれな書斎 (ベージュの壁、自立型机、濃色無垢フローリング、暖炉なし、茶色い床) の写真
シカゴにある高級な巨大なトラディショナルスタイルのおしゃれな書斎 (ベージュの壁、自立型机、濃色無垢フローリング、暖炉なし、茶色い床) の写真
トラディショナルスタイルのホームオフィス・書斎 (暖炉なし) の写真
20
