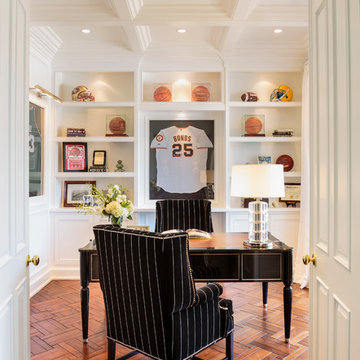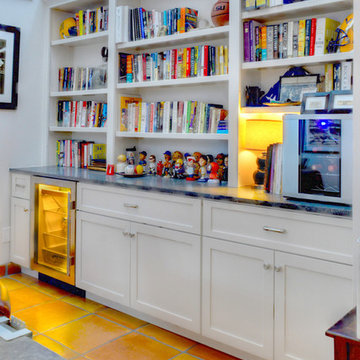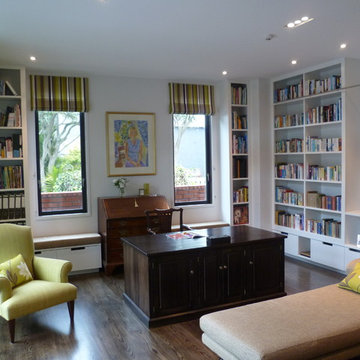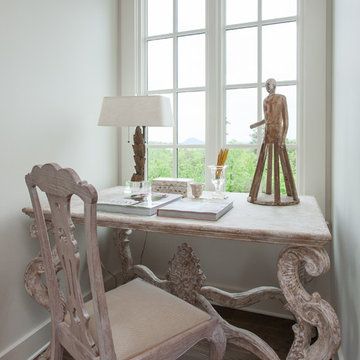トラディショナルスタイルのホームオフィス・書斎 (暖炉なし、白い壁) の写真
絞り込み:
資材コスト
並び替え:今日の人気順
写真 1〜20 枚目(全 824 枚)
1/4
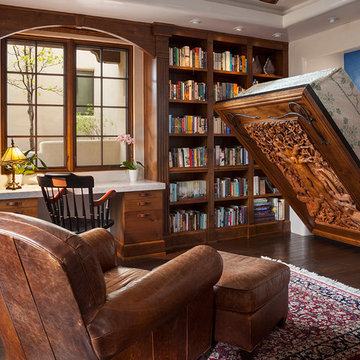
アルバカーキにある高級な中くらいなトラディショナルスタイルのおしゃれな書斎 (白い壁、濃色無垢フローリング、暖炉なし、造り付け机) の写真

Classic dark patina stained library Mahwah, NJ
Serving as our clients' new home office, our design focused on using darker tones for the stains and materials used. Organizing the interior to showcase our clients' collection of literature, while also providing various spaces to store other materials. With beautiful hand carved moldings used throughout the interior, the space itself is more uniform in its composition.
For more projects visit our website wlkitchenandhome.com
.
.
.
.
#mansionoffice #mansionlibrary #homeoffice #workspace #luxuryoffice #luxuryinteriors #office #library #workfromhome #penthouse #luxuryhomeoffice #newyorkinteriordesign #presidentoffice #officearchitecture #customdesk #customoffice #officedesign #officeideas #elegantoffice #beautifuloffice #librarydesign #libraries #librarylove #readingroom #newyorkinteriors #newyorkinteriordesigner #luxuryfurniture #officefurniture #ceooffice #luxurydesign

The family living in this shingled roofed home on the Peninsula loves color and pattern. At the heart of the two-story house, we created a library with high gloss lapis blue walls. The tête-à-tête provides an inviting place for the couple to read while their children play games at the antique card table. As a counterpoint, the open planned family, dining room, and kitchen have white walls. We selected a deep aubergine for the kitchen cabinetry. In the tranquil master suite, we layered celadon and sky blue while the daughters' room features pink, purple, and citrine.
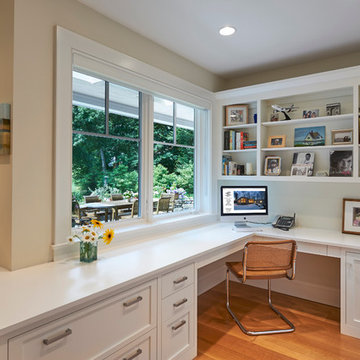
David Sloane
ニューヨークにある高級な中くらいなトラディショナルスタイルのおしゃれな書斎 (白い壁、無垢フローリング、造り付け机、暖炉なし) の写真
ニューヨークにある高級な中くらいなトラディショナルスタイルのおしゃれな書斎 (白い壁、無垢フローリング、造り付け机、暖炉なし) の写真

Reynolds Cabinetry and Millwork -- Photography by Nathan Kirkman
シカゴにあるトラディショナルスタイルのおしゃれな書斎 (濃色無垢フローリング、造り付け机、白い壁、暖炉なし) の写真
シカゴにあるトラディショナルスタイルのおしゃれな書斎 (濃色無垢フローリング、造り付け机、白い壁、暖炉なし) の写真
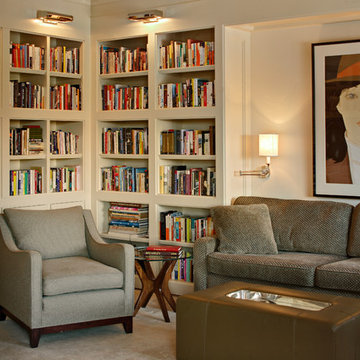
© Wing Wong
Space efficiency was a major design factor in this one bedroom apartment on Fifth Avenue that serves as a second home. Pocket doors were installed to the living room to provide privacy when necessary but allow light to enter the interior of the apartment, and a spacious foyer now acts as a dining room. Custom cabinetry in the home office and bedroom maximizes storage space for books, and millwork details provide formality and visual interest to an otherwise simple space.

This 1990s brick home had decent square footage and a massive front yard, but no way to enjoy it. Each room needed an update, so the entire house was renovated and remodeled, and an addition was put on over the existing garage to create a symmetrical front. The old brown brick was painted a distressed white.
The 500sf 2nd floor addition includes 2 new bedrooms for their teen children, and the 12'x30' front porch lanai with standing seam metal roof is a nod to the homeowners' love for the Islands. Each room is beautifully appointed with large windows, wood floors, white walls, white bead board ceilings, glass doors and knobs, and interior wood details reminiscent of Hawaiian plantation architecture.
The kitchen was remodeled to increase width and flow, and a new laundry / mudroom was added in the back of the existing garage. The master bath was completely remodeled. Every room is filled with books, and shelves, many made by the homeowner.
Project photography by Kmiecik Imagery.

12'x12' custom home office shed by Historic Shed - interior roof framing and cypress roof sheathing left exposed, pine t&g wall finish - to be painted.
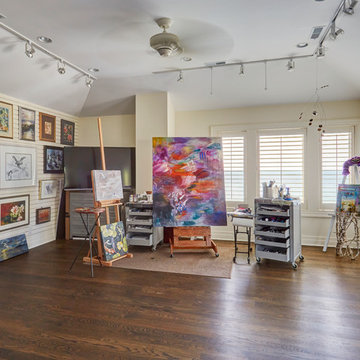
The artist's studio features views to Lake Michigan through the shuttered windows. A display wall provides additional inspiration. Photo by Mike Kaskel.
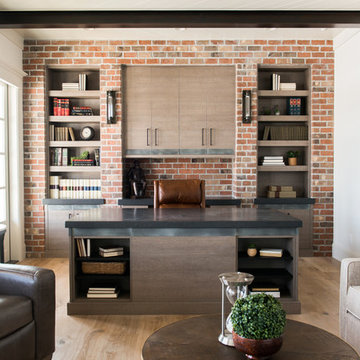
Rebecca Westover
ソルトレイクシティにある中くらいなトラディショナルスタイルのおしゃれなホームオフィス・書斎 (ライブラリー、白い壁、淡色無垢フローリング、暖炉なし、自立型机、ベージュの床) の写真
ソルトレイクシティにある中くらいなトラディショナルスタイルのおしゃれなホームオフィス・書斎 (ライブラリー、白い壁、淡色無垢フローリング、暖炉なし、自立型机、ベージュの床) の写真
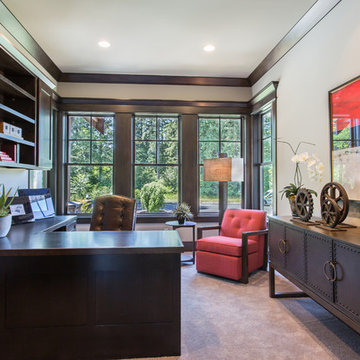
Brandon Heiser
シアトルにあるラグジュアリーな広いトラディショナルスタイルのおしゃれな書斎 (白い壁、カーペット敷き、暖炉なし、造り付け机、ベージュの床) の写真
シアトルにあるラグジュアリーな広いトラディショナルスタイルのおしゃれな書斎 (白い壁、カーペット敷き、暖炉なし、造り付け机、ベージュの床) の写真

This 1920's era home had seen better days and was in need of repairs, updates and so much more. Our goal in designing the space was to make it functional for today's families. We maximized the ample storage from the original use of the room and also added a ladie's writing desk, tea area, coffee bar, wrapping station and a sewing machine. Today's busy Mom could now easily relax as well as take care of various household chores all in one, elegant room.
Michael Jacob-- Photographer
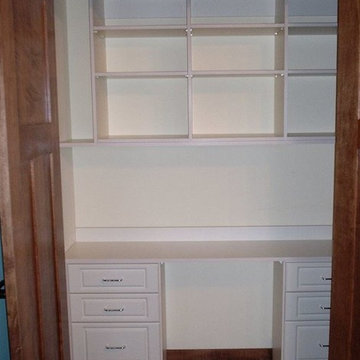
Make the most of the space in your home. This project transformed a reach in closet into a home office space.
他の地域にあるお手頃価格の小さなトラディショナルスタイルのおしゃれなホームオフィス・書斎 (白い壁、カーペット敷き、暖炉なし、造り付け机) の写真
他の地域にあるお手頃価格の小さなトラディショナルスタイルのおしゃれなホームオフィス・書斎 (白い壁、カーペット敷き、暖炉なし、造り付け机) の写真
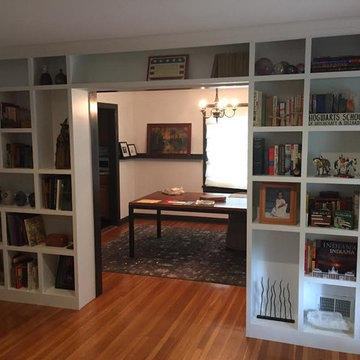
インディアナポリスにある低価格の中くらいなトラディショナルスタイルのおしゃれなホームオフィス・書斎 (ライブラリー、白い壁、淡色無垢フローリング、暖炉なし、自立型机) の写真
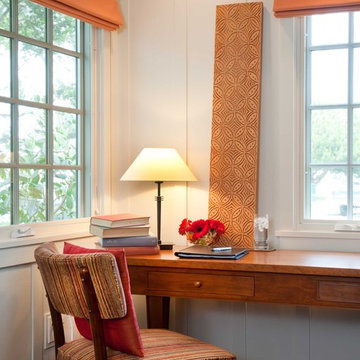
Photo by Ed Gohlich
サンディエゴにある高級な中くらいなトラディショナルスタイルのおしゃれな書斎 (白い壁、自立型机、濃色無垢フローリング、暖炉なし、茶色い床) の写真
サンディエゴにある高級な中くらいなトラディショナルスタイルのおしゃれな書斎 (白い壁、自立型机、濃色無垢フローリング、暖炉なし、茶色い床) の写真
トラディショナルスタイルのホームオフィス・書斎 (暖炉なし、白い壁) の写真
1

