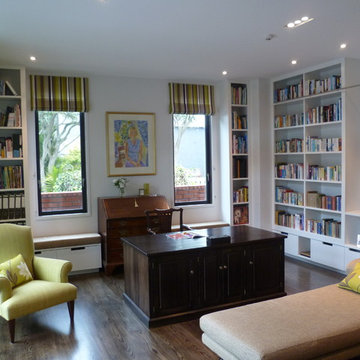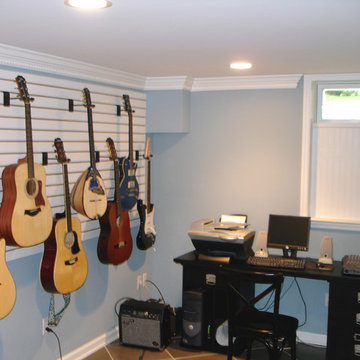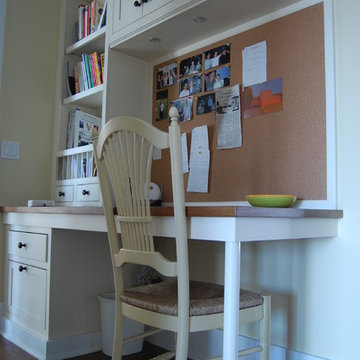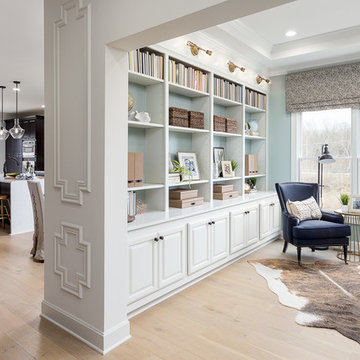ホームオフィス・書斎
絞り込み:
資材コスト
並び替え:今日の人気順
写真 1〜20 枚目(全 406 枚)
1/4
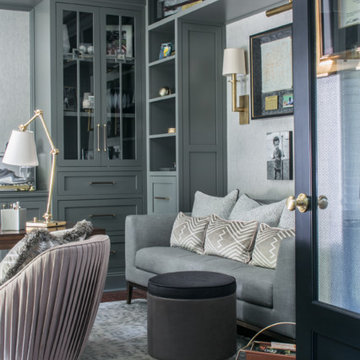
Our client has been very fortunate to have acquired some amazing memorabilia over the years. This was our inspiration to create a space to display them and at the same time design a room where both he and his wife can enjoy family photos and work on shared interests. The custom builds were planned to create organization for personal office items and give an inviting atmosphere to come in, sit, read and reflect. Although many design elements are masculine we added a feminine touch with the blush colored chair fabric and custom pillows. A shared desk space is great for collaborating and planning. The fabric covered walls add sophistication and texture. The sofa was placed to invite and enjoy the rest of the family to come in and take part.
Custom designed by Hartley and Hill Design. All materials and furnishings in this space are available through Hartley and Hill Design. www.hartleyandhilldesign.com 888-639-0639
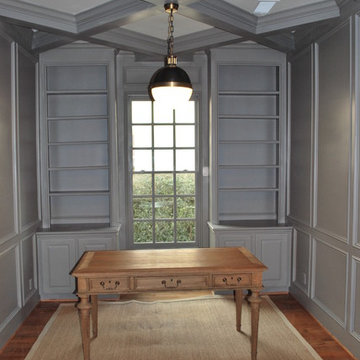
WE refinished this office from a dark stained finish to a beautiful sherwin Williams dovetail tinted lacquer. we painted the insert of the ceiling pure white for contrast
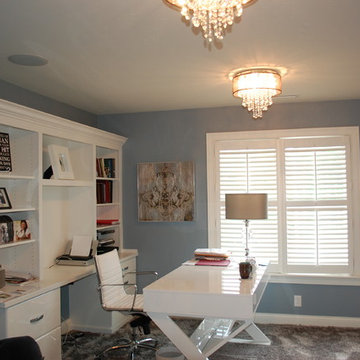
Upstairs home office.
インディアナポリスにある低価格の中くらいなトラディショナルスタイルのおしゃれな書斎 (青い壁、カーペット敷き、暖炉なし、自立型机) の写真
インディアナポリスにある低価格の中くらいなトラディショナルスタイルのおしゃれな書斎 (青い壁、カーペット敷き、暖炉なし、自立型机) の写真
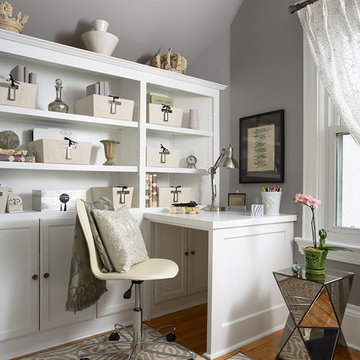
Our Minneapolis design studio gave this home office a feminine, fashion-inspired theme. The highlight of the space is the custom built-in desk and shelves. The room has a simple color scheme of gray, cream, white, and lavender, with a pop of purple added with the comfy accent chair. Medium-tone wood floors add a dash of warmth.
---
Project designed by Minneapolis interior design studio LiLu Interiors. They serve the Minneapolis-St. Paul area including Wayzata, Edina, and Rochester, and they travel to the far-flung destinations that their upscale clientele own second homes in.
---
For more about LiLu Interiors, click here: https://www.liluinteriors.com/
----
To learn more about this project, click here: https://www.liluinteriors.com/blog/portfolio-items/perfectly-suited/

The client wanted a room that was comfortable and feminine but fitting to the other public rooms.
フィラデルフィアにある高級な小さなトラディショナルスタイルのおしゃれな書斎 (ピンクの壁、濃色無垢フローリング、暖炉なし、自立型机、茶色い床、壁紙) の写真
フィラデルフィアにある高級な小さなトラディショナルスタイルのおしゃれな書斎 (ピンクの壁、濃色無垢フローリング、暖炉なし、自立型机、茶色い床、壁紙) の写真

Camp Wobegon is a nostalgic waterfront retreat for a multi-generational family. The home's name pays homage to a radio show the homeowner listened to when he was a child in Minnesota. Throughout the home, there are nods to the sentimental past paired with modern features of today.
The five-story home sits on Round Lake in Charlevoix with a beautiful view of the yacht basin and historic downtown area. Each story of the home is devoted to a theme, such as family, grandkids, and wellness. The different stories boast standout features from an in-home fitness center complete with his and her locker rooms to a movie theater and a grandkids' getaway with murphy beds. The kids' library highlights an upper dome with a hand-painted welcome to the home's visitors.
Throughout Camp Wobegon, the custom finishes are apparent. The entire home features radius drywall, eliminating any harsh corners. Masons carefully crafted two fireplaces for an authentic touch. In the great room, there are hand constructed dark walnut beams that intrigue and awe anyone who enters the space. Birchwood artisans and select Allenboss carpenters built and assembled the grand beams in the home.
Perhaps the most unique room in the home is the exceptional dark walnut study. It exudes craftsmanship through the intricate woodwork. The floor, cabinetry, and ceiling were crafted with care by Birchwood carpenters. When you enter the study, you can smell the rich walnut. The room is a nod to the homeowner's father, who was a carpenter himself.
The custom details don't stop on the interior. As you walk through 26-foot NanoLock doors, you're greeted by an endless pool and a showstopping view of Round Lake. Moving to the front of the home, it's easy to admire the two copper domes that sit atop the roof. Yellow cedar siding and painted cedar railing complement the eye-catching domes.
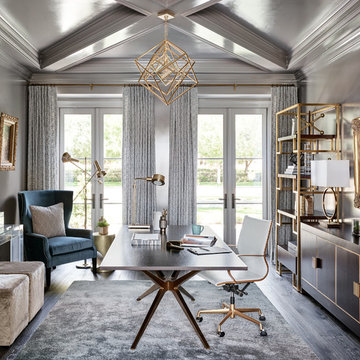
DeCesare Design Group
Werner Segarra Photography, Inc.
フェニックスにあるトラディショナルスタイルのおしゃれな書斎 (グレーの壁、濃色無垢フローリング、暖炉なし、自立型机) の写真
フェニックスにあるトラディショナルスタイルのおしゃれな書斎 (グレーの壁、濃色無垢フローリング、暖炉なし、自立型机) の写真

This 1920's era home had seen better days and was in need of repairs, updates and so much more. Our goal in designing the space was to make it functional for today's families. We maximized the ample storage from the original use of the room and also added a ladie's writing desk, tea area, coffee bar, wrapping station and a sewing machine. Today's busy Mom could now easily relax as well as take care of various household chores all in one, elegant room.
Michael Jacob-- Photographer
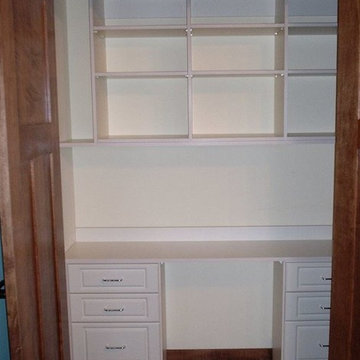
Make the most of the space in your home. This project transformed a reach in closet into a home office space.
他の地域にあるお手頃価格の小さなトラディショナルスタイルのおしゃれなホームオフィス・書斎 (白い壁、カーペット敷き、暖炉なし、造り付け机) の写真
他の地域にあるお手頃価格の小さなトラディショナルスタイルのおしゃれなホームオフィス・書斎 (白い壁、カーペット敷き、暖炉なし、造り付け机) の写真
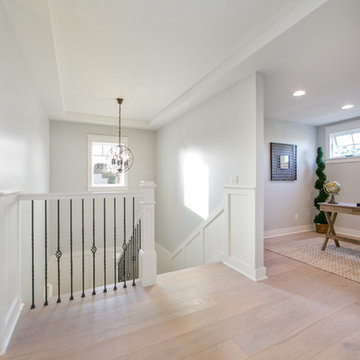
Ryan Galvin at ryangarvinphotography.com
This is a ground up custom home build in eastside Costa Mesa across street from Newport Beach in 2014. It features 10 feet ceiling, Subzero, Wolf appliances, Restoration Hardware lighting fixture, Altman plumbing fixture, Emtek hardware, European hard wood windows, wood windows. The California room is so designed to be part of the great room as well as part of the master suite.
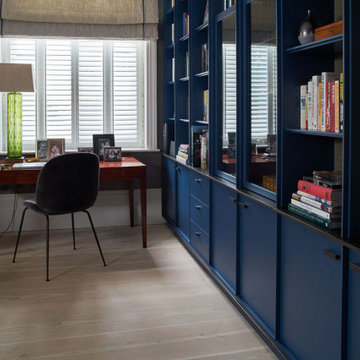
Dark blue cabinetry and book shelving for a study area.
ロンドンにある高級な広いトラディショナルスタイルのおしゃれなホームオフィス・書斎 (ライブラリー、茶色い壁、暖炉なし、自立型机) の写真
ロンドンにある高級な広いトラディショナルスタイルのおしゃれなホームオフィス・書斎 (ライブラリー、茶色い壁、暖炉なし、自立型机) の写真
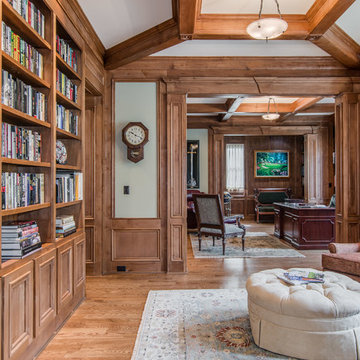
Photos of Home Study/Office
ナッシュビルにある高級な広いトラディショナルスタイルのおしゃれな書斎 (淡色無垢フローリング、暖炉なし、自立型机、グレーの壁) の写真
ナッシュビルにある高級な広いトラディショナルスタイルのおしゃれな書斎 (淡色無垢フローリング、暖炉なし、自立型机、グレーの壁) の写真
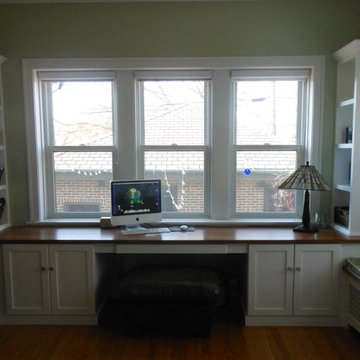
In this 1920s jumbo bungalow, the back door area doesn't allow for any storage, so the adjoining sunroom is the obvious choice. Now the room is both mudroom and office. There a spot for everything, plenty of storage, and still a comfy reading area.
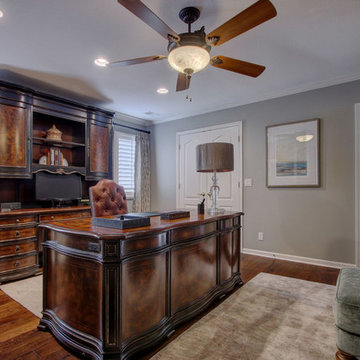
Wayne Sclesky
カンザスシティにある高級な中くらいなトラディショナルスタイルのおしゃれな書斎 (グレーの壁、濃色無垢フローリング、暖炉なし、自立型机) の写真
カンザスシティにある高級な中くらいなトラディショナルスタイルのおしゃれな書斎 (グレーの壁、濃色無垢フローリング、暖炉なし、自立型机) の写真
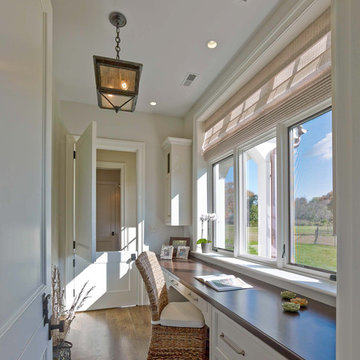
フィラデルフィアにある中くらいなトラディショナルスタイルのおしゃれなホームオフィス・書斎 (ベージュの壁、無垢フローリング、暖炉なし、造り付け机、茶色い床) の写真
1

