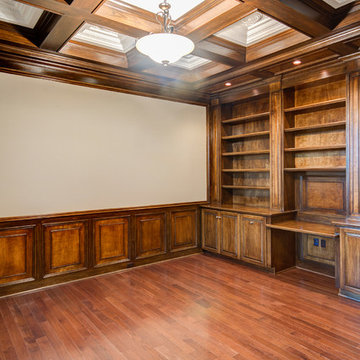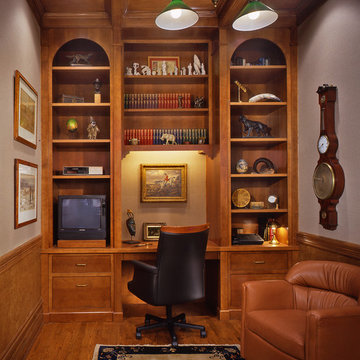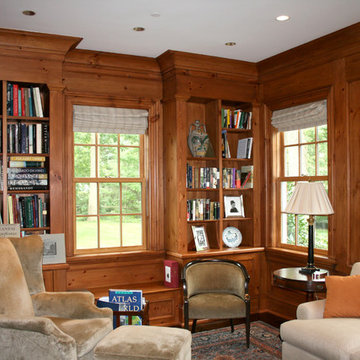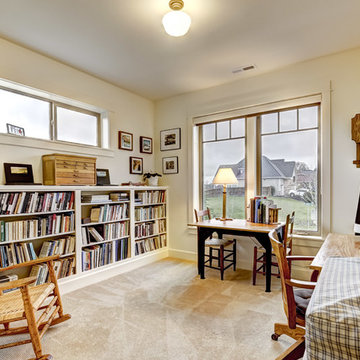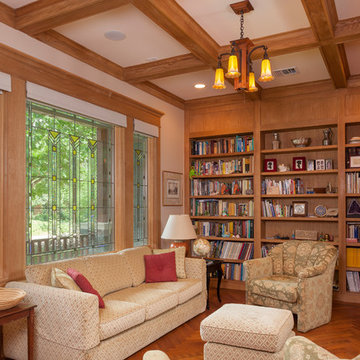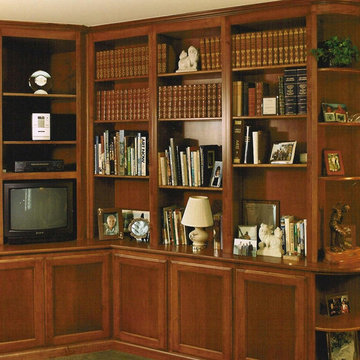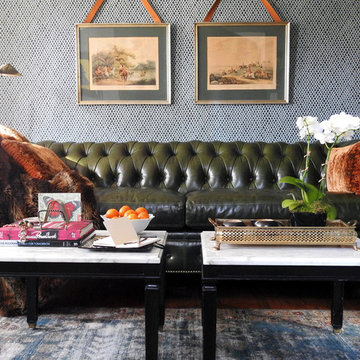木目調のトラディショナルスタイルのホームオフィス・書斎 (暖炉なし) の写真
絞り込み:
資材コスト
並び替え:今日の人気順
写真 1〜20 枚目(全 204 枚)
1/4

サンディエゴにある高級な中くらいなトラディショナルスタイルのおしゃれな書斎 (濃色無垢フローリング、暖炉なし、自立型机、茶色い床、オレンジの壁) の写真

Camp Wobegon is a nostalgic waterfront retreat for a multi-generational family. The home's name pays homage to a radio show the homeowner listened to when he was a child in Minnesota. Throughout the home, there are nods to the sentimental past paired with modern features of today.
The five-story home sits on Round Lake in Charlevoix with a beautiful view of the yacht basin and historic downtown area. Each story of the home is devoted to a theme, such as family, grandkids, and wellness. The different stories boast standout features from an in-home fitness center complete with his and her locker rooms to a movie theater and a grandkids' getaway with murphy beds. The kids' library highlights an upper dome with a hand-painted welcome to the home's visitors.
Throughout Camp Wobegon, the custom finishes are apparent. The entire home features radius drywall, eliminating any harsh corners. Masons carefully crafted two fireplaces for an authentic touch. In the great room, there are hand constructed dark walnut beams that intrigue and awe anyone who enters the space. Birchwood artisans and select Allenboss carpenters built and assembled the grand beams in the home.
Perhaps the most unique room in the home is the exceptional dark walnut study. It exudes craftsmanship through the intricate woodwork. The floor, cabinetry, and ceiling were crafted with care by Birchwood carpenters. When you enter the study, you can smell the rich walnut. The room is a nod to the homeowner's father, who was a carpenter himself.
The custom details don't stop on the interior. As you walk through 26-foot NanoLock doors, you're greeted by an endless pool and a showstopping view of Round Lake. Moving to the front of the home, it's easy to admire the two copper domes that sit atop the roof. Yellow cedar siding and painted cedar railing complement the eye-catching domes.
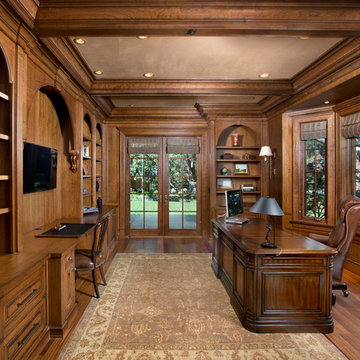
Atherton home office
Custom cabinetry
Woven shades
Interior Design: RKI Interior Design
Architect: Stewart & Associates
Builder: Markay Johnson
Photo: Bernard Andre
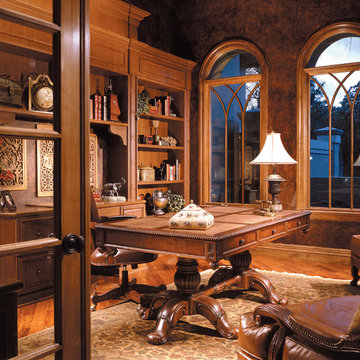
The Sater Design Collection's luxury, Italian home plan "Casa Bellisima" (Plan #6935). saterdesign.com
マイアミにあるラグジュアリーな広いトラディショナルスタイルのおしゃれな書斎 (茶色い壁、無垢フローリング、暖炉なし、自立型机) の写真
マイアミにあるラグジュアリーな広いトラディショナルスタイルのおしゃれな書斎 (茶色い壁、無垢フローリング、暖炉なし、自立型机) の写真
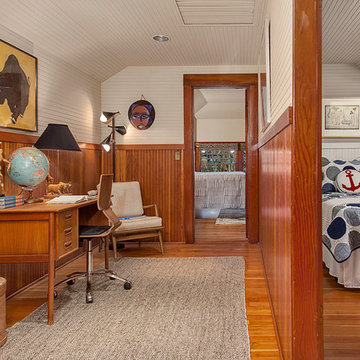
シアトルにあるお手頃価格の中くらいなトラディショナルスタイルのおしゃれな書斎 (ベージュの壁、無垢フローリング、暖炉なし、自立型机) の写真
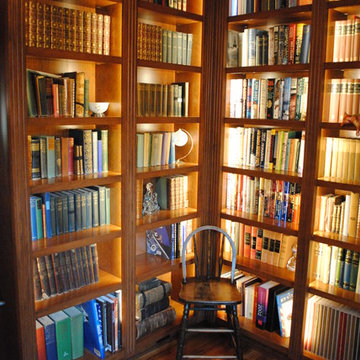
Dan Grassell
クリーブランドにある高級な中くらいなトラディショナルスタイルのおしゃれなホームオフィス・書斎 (ライブラリー、無垢フローリング、暖炉なし) の写真
クリーブランドにある高級な中くらいなトラディショナルスタイルのおしゃれなホームオフィス・書斎 (ライブラリー、無垢フローリング、暖炉なし) の写真
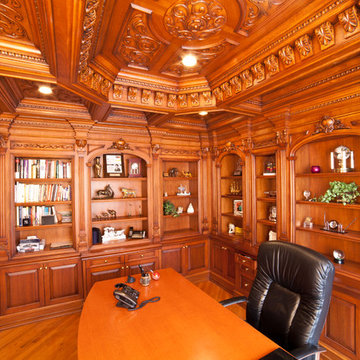
If you work from home, you owe it to yourself to set up a proper office space like this gallery.
Photo: © wlinteriors.us / Julian Buitrago
フィラデルフィアにある高級な中くらいなトラディショナルスタイルのおしゃれな書斎 (無垢フローリング、暖炉なし、自立型机) の写真
フィラデルフィアにある高級な中くらいなトラディショナルスタイルのおしゃれな書斎 (無垢フローリング、暖炉なし、自立型机) の写真
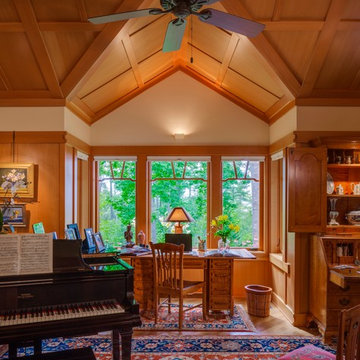
View of the home office and music room
Brina Vanden Brink Photographer
Custom Desk by Ezra Howell
ポートランド(メイン)にあるラグジュアリーな中くらいなトラディショナルスタイルのおしゃれな書斎 (ベージュの壁、自立型机、淡色無垢フローリング、暖炉なし、ベージュの床) の写真
ポートランド(メイン)にあるラグジュアリーな中くらいなトラディショナルスタイルのおしゃれな書斎 (ベージュの壁、自立型机、淡色無垢フローリング、暖炉なし、ベージュの床) の写真
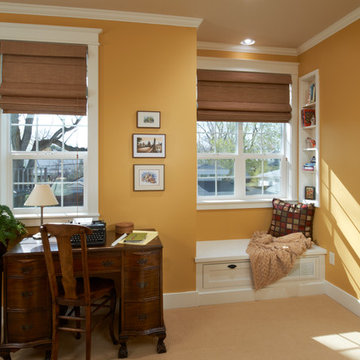
The homeowner is a writer and wanted her favorite old writing desk and typewriter in her master bedroom/retreat to help inspire her to carve out time to write for herself. Moss Photography - www.mossphotography.com
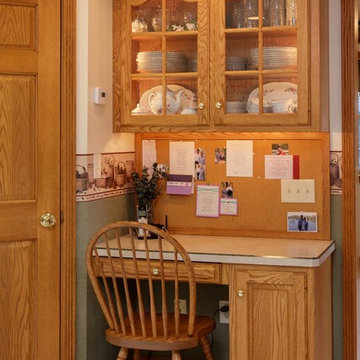
Kitchen desk area with built in hutch
他の地域にある中くらいなトラディショナルスタイルのおしゃれな書斎 (白い壁、セラミックタイルの床、暖炉なし、自立型机、ベージュの床) の写真
他の地域にある中くらいなトラディショナルスタイルのおしゃれな書斎 (白い壁、セラミックタイルの床、暖炉なし、自立型机、ベージュの床) の写真

This home showcases a joyful palette with printed upholstery, bright pops of color, and unexpected design elements. It's all about balancing style with functionality as each piece of decor serves an aesthetic and practical purpose.
---
Project designed by Pasadena interior design studio Amy Peltier Interior Design & Home. They serve Pasadena, Bradbury, South Pasadena, San Marino, La Canada Flintridge, Altadena, Monrovia, Sierra Madre, Los Angeles, as well as surrounding areas.
For more about Amy Peltier Interior Design & Home, click here: https://peltierinteriors.com/
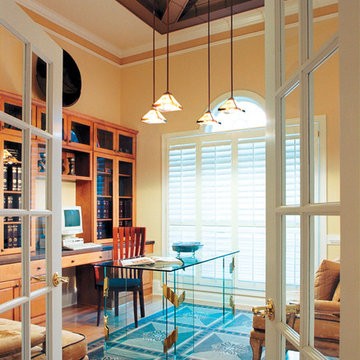
The classy and upscale appeal of European stucco will never go out of style. Embellished with fieldstone accents, the Finley’s façade is as welcoming as it is eye-catching. But the real treat is inside…with a floor plan that is sure to please! The master suite was designed to be a true haven for its resident. Its private sitting room is an extension of the suite, with dimensions generous enough to house plenty of furniture or exercise equipment. Unlike many of its one-level counterparts, the Finley has two living rooms: one serving as the home’s focal point and one adjoining the breakfast area for informal gatherings.
木目調のトラディショナルスタイルのホームオフィス・書斎 (暖炉なし) の写真
1
