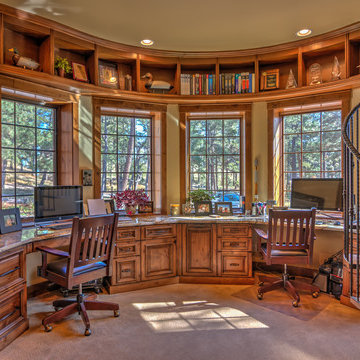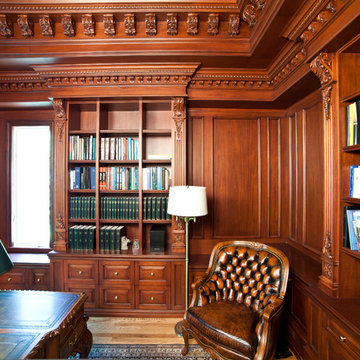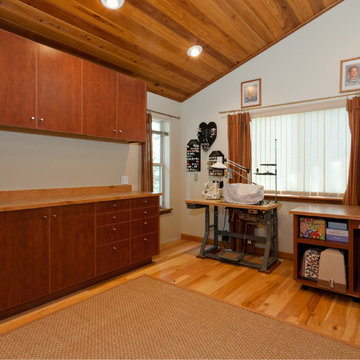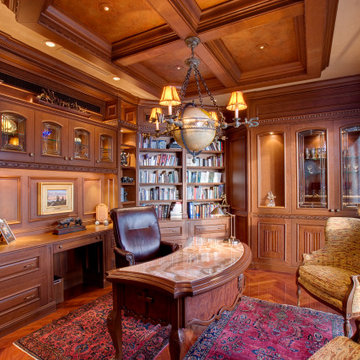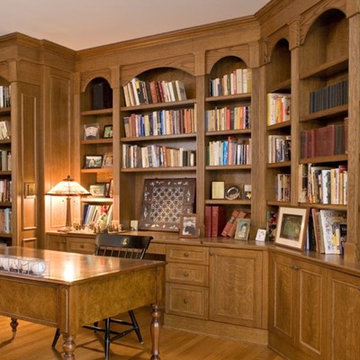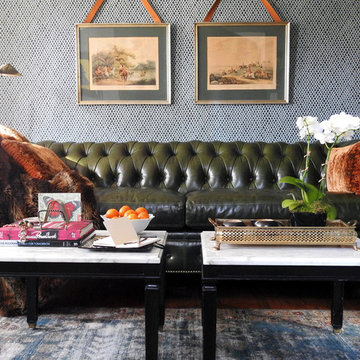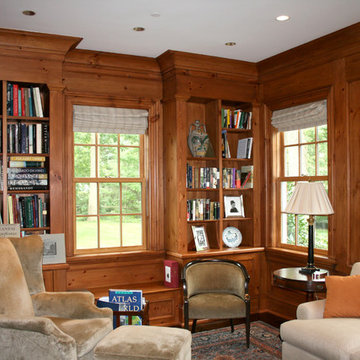ピンクの、木目調のトラディショナルスタイルのホームオフィス・書斎 (暖炉なし) の写真
絞り込み:
資材コスト
並び替え:今日の人気順
写真 1〜20 枚目(全 210 枚)
1/5
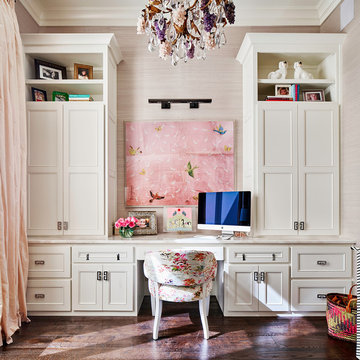
Beautiful home office with walls covered in pale pink grasscloth. Photo by Matthew Niemann
オースティンにある高級な広いトラディショナルスタイルのおしゃれな書斎 (濃色無垢フローリング、暖炉なし、造り付け机、茶色い床、グレーの壁) の写真
オースティンにある高級な広いトラディショナルスタイルのおしゃれな書斎 (濃色無垢フローリング、暖炉なし、造り付け机、茶色い床、グレーの壁) の写真
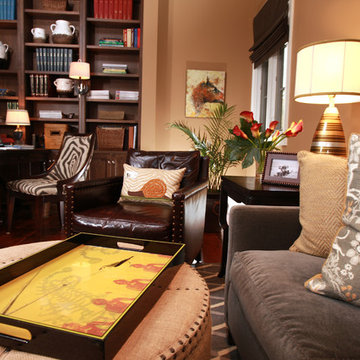
A living room and office that features artistic lighting fixtures, round upholstered ottoman, gray L-shaped couch, patterned window treatments, flat screen TV, gray and white area rug, leather armchair, built-in floor to ceiling bookshelf, intricate area rug, and hardwood flooring.
Project designed by Atlanta interior design firm, Nandina Home & Design. Their Sandy Springs home decor showroom and design studio also serve Midtown, Buckhead, and outside the perimeter.
For more about Nandina Home & Design, click here: https://nandinahome.com/
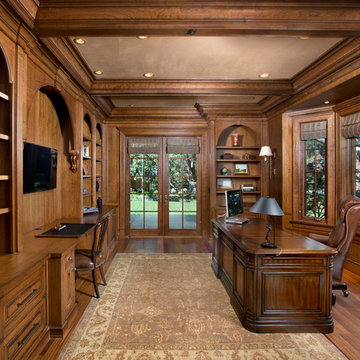
Atherton home office
Custom cabinetry
Woven shades
Interior Design: RKI Interior Design
Architect: Stewart & Associates
Builder: Markay Johnson
Photo: Bernard Andre
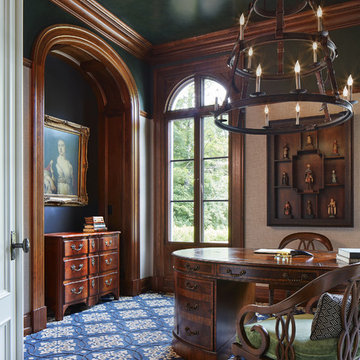
Builder: John Kraemer & Sons | Architect: Murphy & Co . Design | Interiors: Twist Interior Design | Landscaping: TOPO | Photographer: Corey Gaffer
ミネアポリスにある中くらいなトラディショナルスタイルのおしゃれなホームオフィス・書斎 (カーペット敷き、暖炉なし、自立型机、青い床、ライブラリー、グレーの壁) の写真
ミネアポリスにある中くらいなトラディショナルスタイルのおしゃれなホームオフィス・書斎 (カーペット敷き、暖炉なし、自立型机、青い床、ライブラリー、グレーの壁) の写真
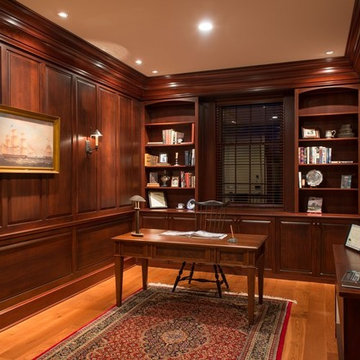
Custom cabinetry and millwork throughout this beautifully done home.
All photos by John Hession
ボストンにあるトラディショナルスタイルのおしゃれな書斎 (茶色い壁、無垢フローリング、暖炉なし、自立型机) の写真
ボストンにあるトラディショナルスタイルのおしゃれな書斎 (茶色い壁、無垢フローリング、暖炉なし、自立型机) の写真
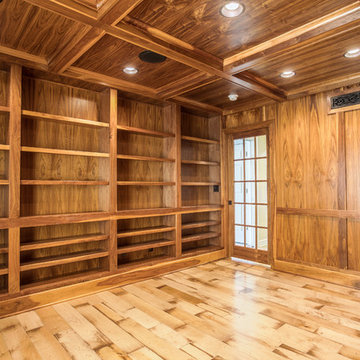
デトロイトにあるお手頃価格の中くらいなトラディショナルスタイルのおしゃれなホームオフィス・書斎 (ライブラリー、茶色い壁、淡色無垢フローリング、暖炉なし、造り付け机) の写真
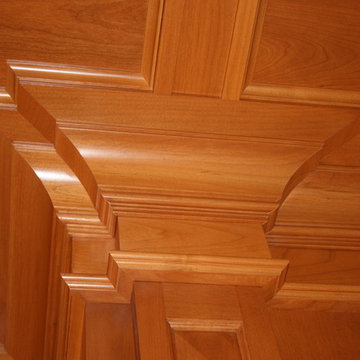
Peter Cadoux Architects, P.C.
ニューヨークにあるラグジュアリーな広いトラディショナルスタイルのおしゃれなホームオフィス・書斎 (ライブラリー、無垢フローリング、暖炉なし、造り付け机、茶色い床) の写真
ニューヨークにあるラグジュアリーな広いトラディショナルスタイルのおしゃれなホームオフィス・書斎 (ライブラリー、無垢フローリング、暖炉なし、造り付け机、茶色い床) の写真
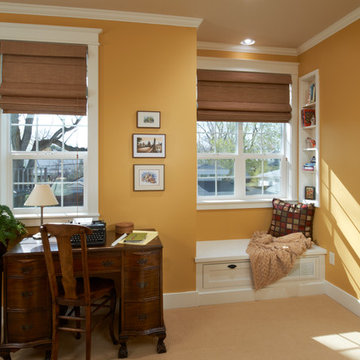
The homeowner is a writer and wanted her favorite old writing desk and typewriter in her master bedroom/retreat to help inspire her to carve out time to write for herself. Moss Photography - www.mossphotography.com
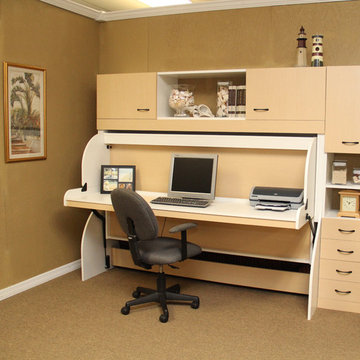
オレンジカウンティにある中くらいなトラディショナルスタイルのおしゃれなホームオフィス・書斎 (ベージュの壁、カーペット敷き、暖炉なし、造り付け机) の写真
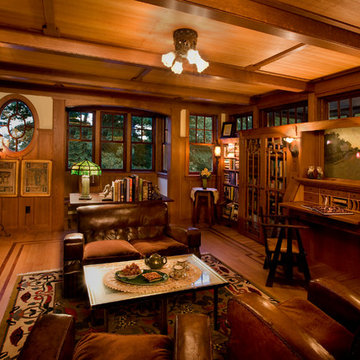
OL + expanded this North Shore waterfront bungalow to include a new library, two sleeping porches, a third floor billiard and game room, and added a conservatory. The design is influenced by the Arts and Crafts style of the existing house. A two-story gatehouse with similar architectural details, was designed to include a garage and second floor loft-style living quarters. The late landscape architect, Dale Wagner, developed the site to create picturesque views throughout the property as well as from every room.
Contractor: Fanning Builders- Jamie Fanning
Millwork & Carpentry: Slim Larson Design
Photographer: Peter Vanderwarker Photography
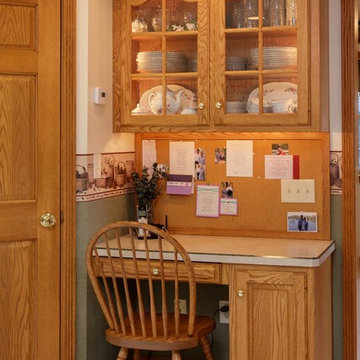
Kitchen desk area with built in hutch
他の地域にある中くらいなトラディショナルスタイルのおしゃれな書斎 (白い壁、セラミックタイルの床、暖炉なし、自立型机、ベージュの床) の写真
他の地域にある中くらいなトラディショナルスタイルのおしゃれな書斎 (白い壁、セラミックタイルの床、暖炉なし、自立型机、ベージュの床) の写真

This home showcases a joyful palette with printed upholstery, bright pops of color, and unexpected design elements. It's all about balancing style with functionality as each piece of decor serves an aesthetic and practical purpose.
---
Project designed by Pasadena interior design studio Amy Peltier Interior Design & Home. They serve Pasadena, Bradbury, South Pasadena, San Marino, La Canada Flintridge, Altadena, Monrovia, Sierra Madre, Los Angeles, as well as surrounding areas.
For more about Amy Peltier Interior Design & Home, click here: https://peltierinteriors.com/
ピンクの、木目調のトラディショナルスタイルのホームオフィス・書斎 (暖炉なし) の写真
1
