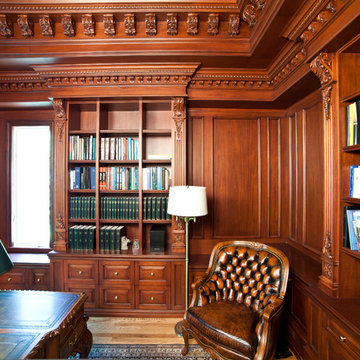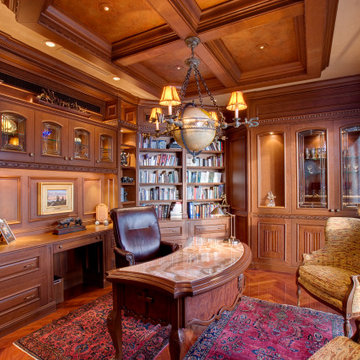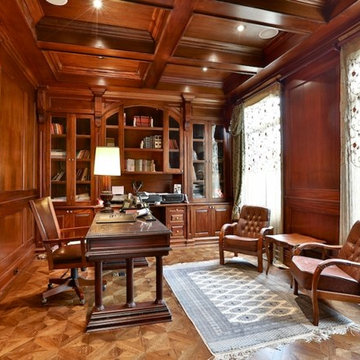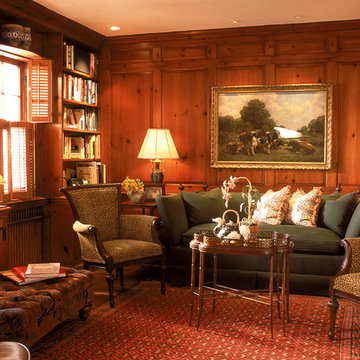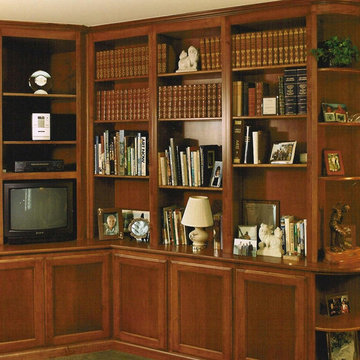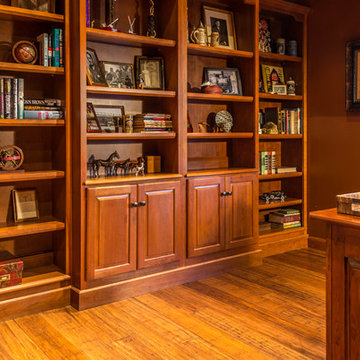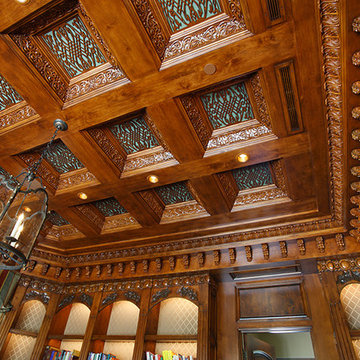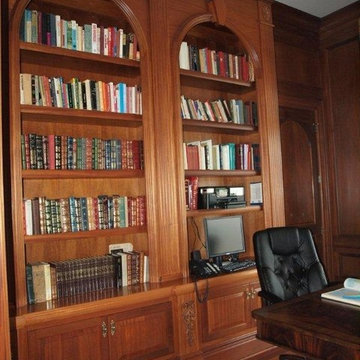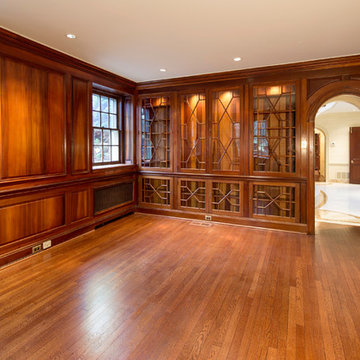木目調のトラディショナルスタイルのホームオフィス・書斎 (暖炉なし、茶色い壁) の写真
絞り込み:
資材コスト
並び替え:今日の人気順
写真 1〜20 枚目(全 42 枚)
1/5
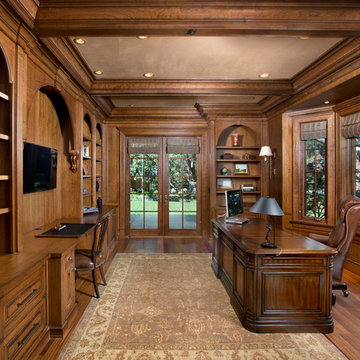
Atherton home office
Custom cabinetry
Woven shades
Interior Design: RKI Interior Design
Architect: Stewart & Associates
Builder: Markay Johnson
Photo: Bernard Andre
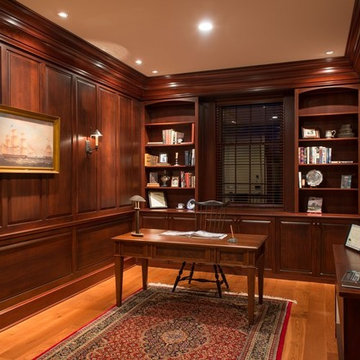
Custom cabinetry and millwork throughout this beautifully done home.
All photos by John Hession
ボストンにあるトラディショナルスタイルのおしゃれな書斎 (茶色い壁、無垢フローリング、暖炉なし、自立型机) の写真
ボストンにあるトラディショナルスタイルのおしゃれな書斎 (茶色い壁、無垢フローリング、暖炉なし、自立型机) の写真
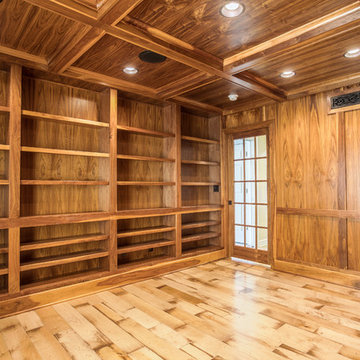
デトロイトにあるお手頃価格の中くらいなトラディショナルスタイルのおしゃれなホームオフィス・書斎 (ライブラリー、茶色い壁、淡色無垢フローリング、暖炉なし、造り付け机) の写真
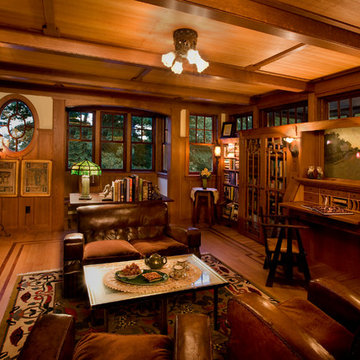
OL + expanded this North Shore waterfront bungalow to include a new library, two sleeping porches, a third floor billiard and game room, and added a conservatory. The design is influenced by the Arts and Crafts style of the existing house. A two-story gatehouse with similar architectural details, was designed to include a garage and second floor loft-style living quarters. The late landscape architect, Dale Wagner, developed the site to create picturesque views throughout the property as well as from every room.
Contractor: Fanning Builders- Jamie Fanning
Millwork & Carpentry: Slim Larson Design
Photographer: Peter Vanderwarker Photography

Camp Wobegon is a nostalgic waterfront retreat for a multi-generational family. The home's name pays homage to a radio show the homeowner listened to when he was a child in Minnesota. Throughout the home, there are nods to the sentimental past paired with modern features of today.
The five-story home sits on Round Lake in Charlevoix with a beautiful view of the yacht basin and historic downtown area. Each story of the home is devoted to a theme, such as family, grandkids, and wellness. The different stories boast standout features from an in-home fitness center complete with his and her locker rooms to a movie theater and a grandkids' getaway with murphy beds. The kids' library highlights an upper dome with a hand-painted welcome to the home's visitors.
Throughout Camp Wobegon, the custom finishes are apparent. The entire home features radius drywall, eliminating any harsh corners. Masons carefully crafted two fireplaces for an authentic touch. In the great room, there are hand constructed dark walnut beams that intrigue and awe anyone who enters the space. Birchwood artisans and select Allenboss carpenters built and assembled the grand beams in the home.
Perhaps the most unique room in the home is the exceptional dark walnut study. It exudes craftsmanship through the intricate woodwork. The floor, cabinetry, and ceiling were crafted with care by Birchwood carpenters. When you enter the study, you can smell the rich walnut. The room is a nod to the homeowner's father, who was a carpenter himself.
The custom details don't stop on the interior. As you walk through 26-foot NanoLock doors, you're greeted by an endless pool and a showstopping view of Round Lake. Moving to the front of the home, it's easy to admire the two copper domes that sit atop the roof. Yellow cedar siding and painted cedar railing complement the eye-catching domes.
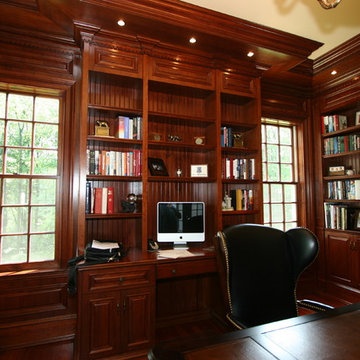
フィラデルフィアにある中くらいなトラディショナルスタイルのおしゃれなホームオフィス・書斎 (ライブラリー、茶色い壁、暖炉なし、造り付け机) の写真
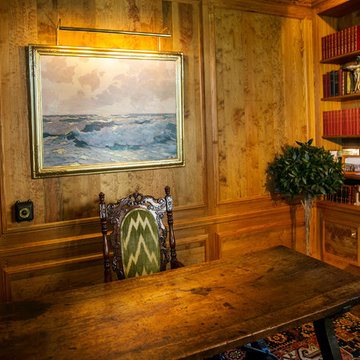
マイアミにある中くらいなトラディショナルスタイルのおしゃれなホームオフィス・書斎 (ライブラリー、茶色い壁、濃色無垢フローリング、暖炉なし、自立型机、茶色い床) の写真
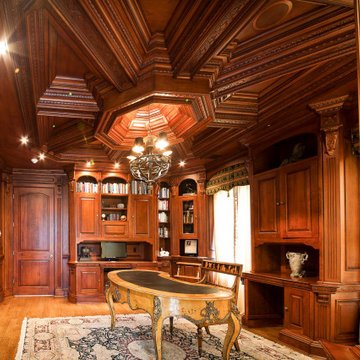
ニューヨークにある高級な広いトラディショナルスタイルのおしゃれなホームオフィス・書斎 (ライブラリー、茶色い壁、無垢フローリング、暖炉なし、自立型机、茶色い床) の写真
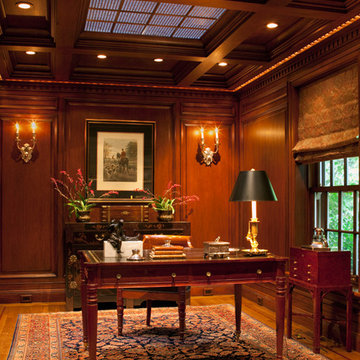
The owners of this traditional home have engaged in multiple stages of rebuilding, refinement and remodeling, beginning in the mid-1990s and finishing in 2009 with a new kitchen, breakfast room, family room, and paneled study. All stages have been seamlessly integrated with each detail carefully reviewed to preserve the home’s original character.
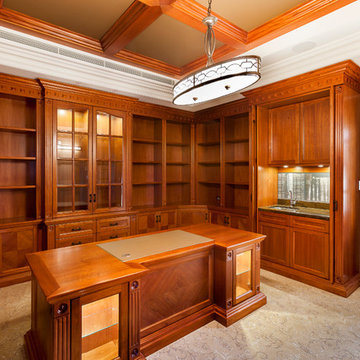
Shutter Works Photography
パースにあるラグジュアリーな広いトラディショナルスタイルのおしゃれなホームオフィス・書斎 (茶色い壁、カーペット敷き、暖炉なし、造り付け机) の写真
パースにあるラグジュアリーな広いトラディショナルスタイルのおしゃれなホームオフィス・書斎 (茶色い壁、カーペット敷き、暖炉なし、造り付け机) の写真
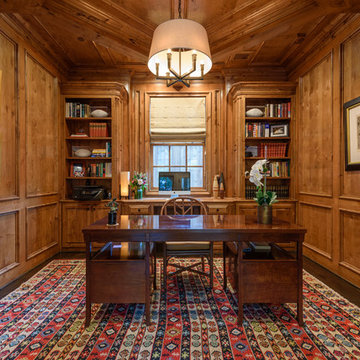
All Photos © Mike Healey Productions, Inc.
ダラスにある低価格の広いトラディショナルスタイルのおしゃれな書斎 (茶色い壁、濃色無垢フローリング、暖炉なし、自立型机、茶色い床) の写真
ダラスにある低価格の広いトラディショナルスタイルのおしゃれな書斎 (茶色い壁、濃色無垢フローリング、暖炉なし、自立型机、茶色い床) の写真
木目調のトラディショナルスタイルのホームオフィス・書斎 (暖炉なし、茶色い壁) の写真
1
