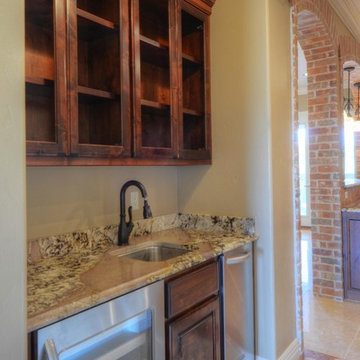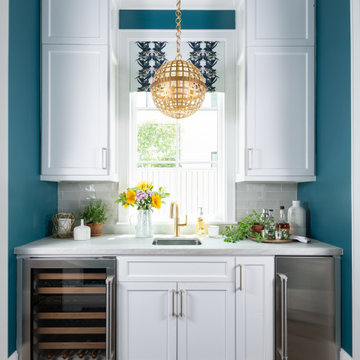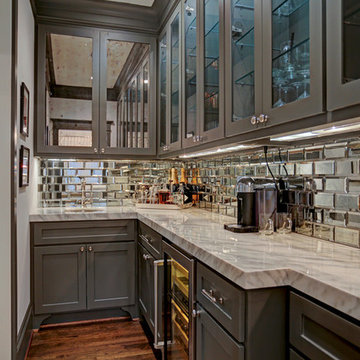トラディショナルスタイルのホームバーの写真
絞り込み:
資材コスト
並び替え:今日の人気順
写真 2181〜2200 枚目(全 22,315 枚)
1/2
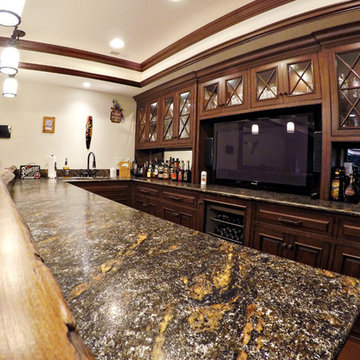
他の地域にある広いトラディショナルスタイルのおしゃれな着席型バー (コの字型、アンダーカウンターシンク、レイズドパネル扉のキャビネット、濃色木目調キャビネット、ミラータイルのキッチンパネル、濃色無垢フローリング、茶色い床、マルチカラーのキッチンカウンター) の写真
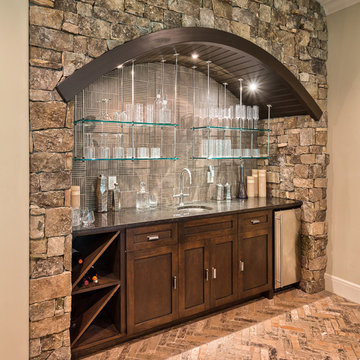
ニューヨークにあるお手頃価格の中くらいなトラディショナルスタイルのおしゃれなウェット バー (I型、アンダーカウンターシンク、濃色木目調キャビネット、御影石カウンター、グレーのキッチンパネル、レンガの床、落し込みパネル扉のキャビネット) の写真
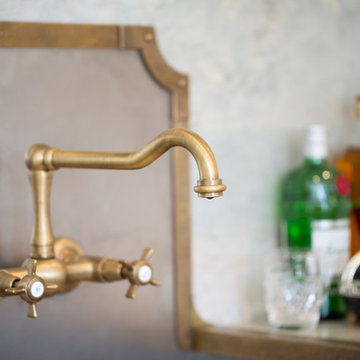
A timeless traditional family home. The perfect blend of functionality and elegance. Jodi Fleming Design scope: Architectural Drawings, Interior Design, Custom Furnishings. Photography by Billy Collopy
希望の作業にぴったりな専門家を見つけましょう
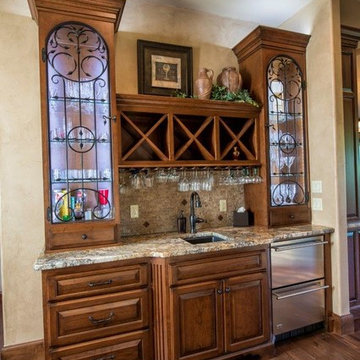
他の地域にある高級な広いトラディショナルスタイルのおしゃれなウェット バー (I型、アンダーカウンターシンク、レイズドパネル扉のキャビネット、中間色木目調キャビネット、御影石カウンター、ベージュキッチンパネル、石タイルのキッチンパネル、濃色無垢フローリング) の写真
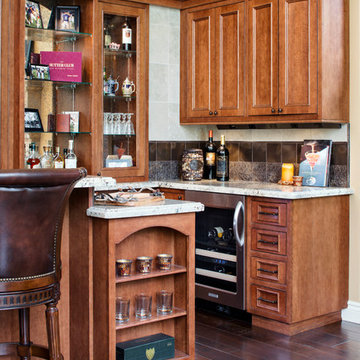
A handy under counter beverage center holds wine as well as soft drinks and mixers.
Chipper Hatter Photography
サクラメントにあるトラディショナルスタイルのおしゃれなホームバーの写真
サクラメントにあるトラディショナルスタイルのおしゃれなホームバーの写真
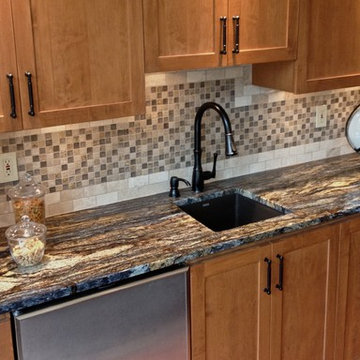
Carrie Cirino
クリーブランドにあるお手頃価格の小さなトラディショナルスタイルのおしゃれなホームバー (I型、アンダーカウンターシンク、シェーカースタイル扉のキャビネット、中間色木目調キャビネット、御影石カウンター、ベージュキッチンパネル、モザイクタイルのキッチンパネル、無垢フローリング) の写真
クリーブランドにあるお手頃価格の小さなトラディショナルスタイルのおしゃれなホームバー (I型、アンダーカウンターシンク、シェーカースタイル扉のキャビネット、中間色木目調キャビネット、御影石カウンター、ベージュキッチンパネル、モザイクタイルのキッチンパネル、無垢フローリング) の写真
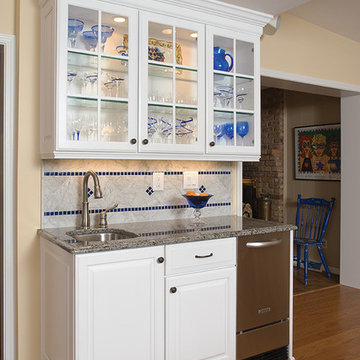
5' wet bar assists with entertaining clients nearby the kitchen. Includes small bar sink and icemaker.
Photography by JSPhotoFX
アトランタにあるお手頃価格の小さなトラディショナルスタイルのおしゃれなウェット バー (I型、アンダーカウンターシンク、レイズドパネル扉のキャビネット、白いキャビネット、御影石カウンター、ベージュキッチンパネル、セラミックタイルのキッチンパネル、無垢フローリング) の写真
アトランタにあるお手頃価格の小さなトラディショナルスタイルのおしゃれなウェット バー (I型、アンダーカウンターシンク、レイズドパネル扉のキャビネット、白いキャビネット、御影石カウンター、ベージュキッチンパネル、セラミックタイルのキッチンパネル、無垢フローリング) の写真
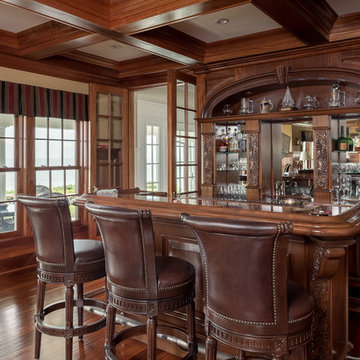
ブリッジポートにあるトラディショナルスタイルのおしゃれな着席型バー (オープンシェルフ、中間色木目調キャビネット、ミラータイルのキッチンパネル、無垢フローリング) の写真
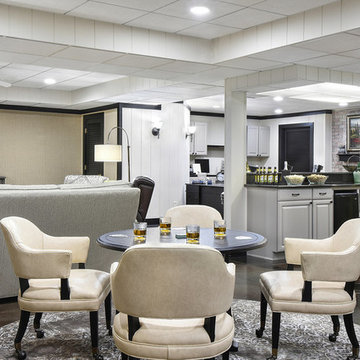
アトランタにある中くらいなトラディショナルスタイルのおしゃれな着席型バー (コンクリートの床、グレーの床、コの字型、アンダーカウンターシンク、レイズドパネル扉のキャビネット、白いキャビネット) の写真
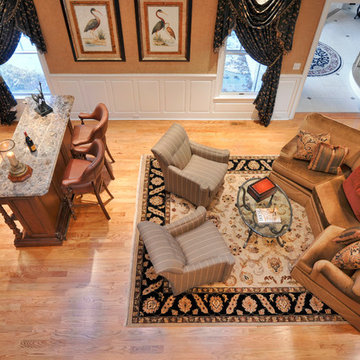
A high contrast area rug anchors the seating area opposite a floating freestanding bar. A pair Priscilla panels flanks bird limited edition prints. A glass topped cocktail table repeats the metal element of the bar cabinet.
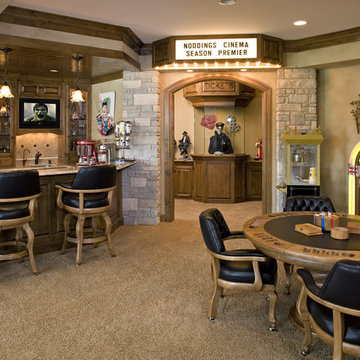
A recent John Kraemer & Sons built home on 5 acres near Prior Lake, MN.
Photography: Landmark Photography
ミネアポリスにあるトラディショナルスタイルのおしゃれなホームバーの写真
ミネアポリスにあるトラディショナルスタイルのおしゃれなホームバーの写真
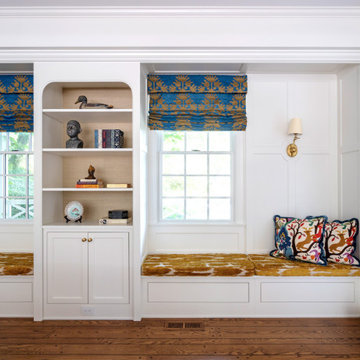
The original Family Room was half the size with heavy dark woodwork everywhere. A major refresh was in order to lighten, brighten, and expand. The custom cabinetry drawings for this addition were a beast to finish, but the attention to detail paid off in spades. One of the first decor items we selected was the wallpaper in the Butler’s Pantry. The green in the trees offset the white in a fresh whimsical way while still feeling classic.
Cincinnati area home addition and remodel focusing on the addition of a Butler’s Pantry and the expansion of an existing Family Room. The Interior Design scope included custom cabinetry and custom built-in design and drawings, custom fireplace design and drawings, fireplace marble selection, Butler’s Pantry countertop selection and cut drawings, backsplash tile design, plumbing selections, and hardware and shelving detailed selections. The decor scope included custom window treatments, furniture, rugs, lighting, wallpaper, and accessories.
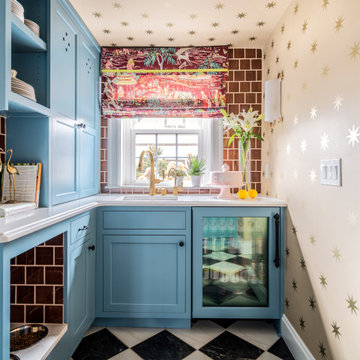
Complete gut and redesign of the entire first floor, including a floor plan modification of the Kitchen, Foyer, and Dining rooms. Bespoke kitchen cabinetry design, built-in carpentry design, and furniture, window treatments, wallpaper, and lighting updates throughout. Bathroom design including custom carpentry, and updated plumbing, lighting, wallpaper, and accessories.
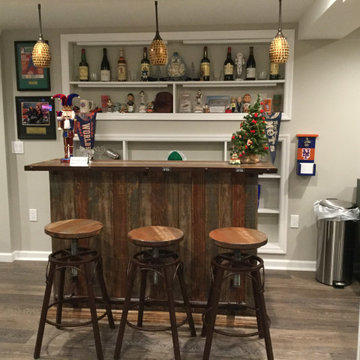
The client requested inexpensive built-ins for the wall to store liquor for the small dry bar setup.
ニューヨークにあるトラディショナルスタイルのおしゃれなホームバーの写真
ニューヨークにあるトラディショナルスタイルのおしゃれなホームバーの写真
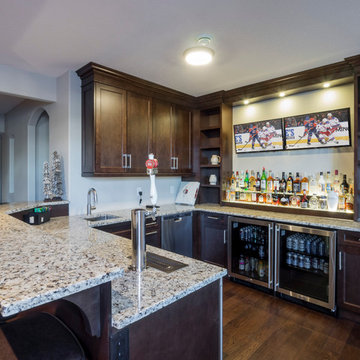
エドモントンにある中くらいなトラディショナルスタイルのおしゃれなウェット バー (コの字型、アンダーカウンターシンク、シェーカースタイル扉のキャビネット、濃色木目調キャビネット、御影石カウンター、濃色無垢フローリング) の写真
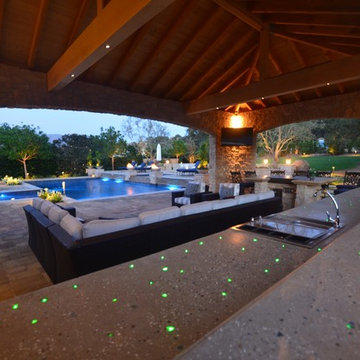
The outdoor kitchen counter tops have fiber optic LED lights that subtly change colors to add to the ambiance of the evening. This is a polished concrete counter top with glass inlaid in.
トラディショナルスタイルのホームバーの写真
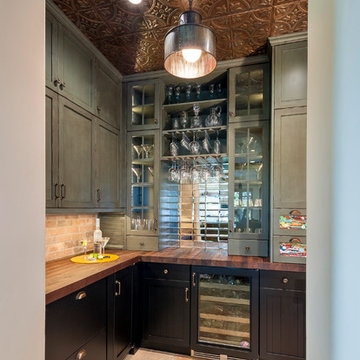
A wonderful wet bar and pantry area with solid walnut counter tops, two tone cabinetry from Columbia Cabinets, and a detailed tin ceiling. Photos by Nader Essa Photography. Designed by Nena Aziz Interiors.
110
