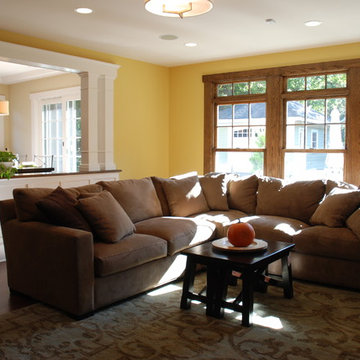トラディショナルスタイルのファミリールーム (黄色い壁) の写真
絞り込み:
資材コスト
並び替え:今日の人気順
写真 61〜80 枚目(全 1,415 枚)
1/3
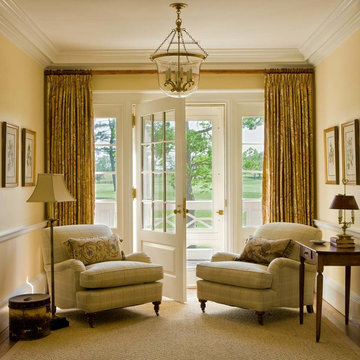
© Gordon Beall
ワシントンD.C.にあるトラディショナルスタイルのおしゃれなファミリールーム (黄色い壁、無垢フローリング) の写真
ワシントンD.C.にあるトラディショナルスタイルのおしゃれなファミリールーム (黄色い壁、無垢フローリング) の写真
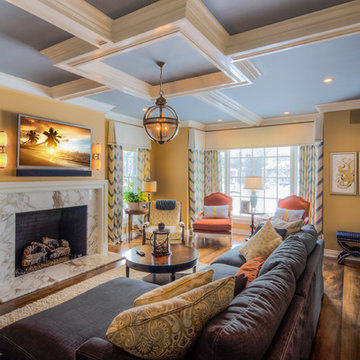
Crestron controlled family room. This family room has a Leon Horizon Ultra Thin LCR bar. The low frequencies are handle by a Triad slim Sub.
Joy King of The Sound Vision
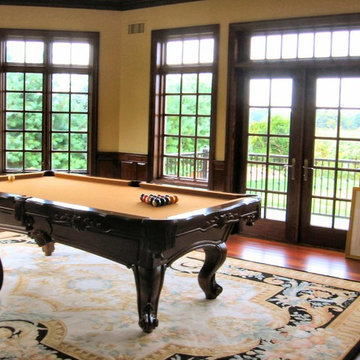
ニューヨークにある中くらいなトラディショナルスタイルのおしゃれな独立型ファミリールーム (ゲームルーム、黄色い壁、濃色無垢フローリング、暖炉なし、壁掛け型テレビ) の写真
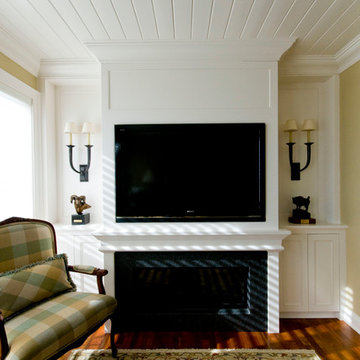
Jennifer Mortensen
ミネアポリスにある高級な小さなトラディショナルスタイルのおしゃれな独立型ファミリールーム (黄色い壁、無垢フローリング、標準型暖炉、石材の暖炉まわり、埋込式メディアウォール) の写真
ミネアポリスにある高級な小さなトラディショナルスタイルのおしゃれな独立型ファミリールーム (黄色い壁、無垢フローリング、標準型暖炉、石材の暖炉まわり、埋込式メディアウォール) の写真
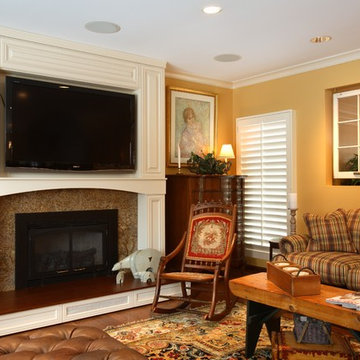
We overlaid the existing brick fireplace surround with granite tiles and painted wood panels, incorporating a new audio-visual system including a television screen and cabinet drawers within the raised hearth to house AV equipment. The clients' antique windows were suspended in openings cut in the formal dining room wall.
Photography by Decor.
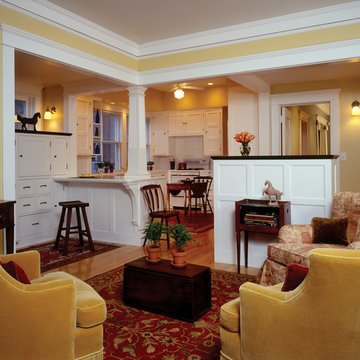
Architecture & Interior Design: David Heide Design Studio -- Photos: Alex Steinberg
ミネアポリスにあるトラディショナルスタイルのおしゃれな独立型ファミリールーム (黄色い壁、無垢フローリング) の写真
ミネアポリスにあるトラディショナルスタイルのおしゃれな独立型ファミリールーム (黄色い壁、無垢フローリング) の写真
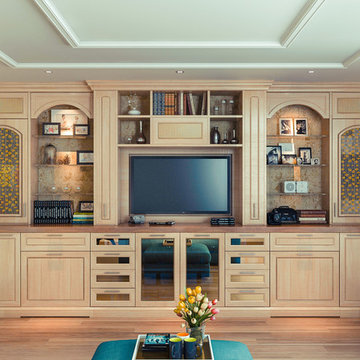
Closet view of a wall unit combination entertainment home office. Pull-out desks allow for hidden work spaces and homework.
ロサンゼルスにあるお手頃価格の中くらいなトラディショナルスタイルのおしゃれな独立型ファミリールーム (黄色い壁、淡色無垢フローリング、埋込式メディアウォール) の写真
ロサンゼルスにあるお手頃価格の中くらいなトラディショナルスタイルのおしゃれな独立型ファミリールーム (黄色い壁、淡色無垢フローリング、埋込式メディアウォール) の写真
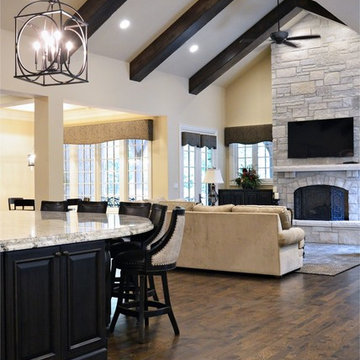
This Tudor style custom home design exudes a distinct touch of heritage and is now nestled within the heart of Town and Country, Missouri. The client wanted a modern open floor plan layout for their family with the ability to entertain formally and informally. They also appreciate privacy and wanted to enjoy views of the rear yard and pool from different vantage points from within the home.
The shape of the house was designed to provide needed privacy for the family from neighboring homes, but also allows for an abundance of glass at the rear of the house; maintaining a connection between indoors and out. A combination of stone, brick and stucco completes the home’s exterior.
The kitchen and great room were designed to create an open yet warm invitation with cathedral ceiling and exposed beams. The living room is bright and clean with a coffered ceiling and fireplace eloquently situated between dual arched entries. This alluring room also steps out onto a courtyard, connecting the pool deck and covered porch.
The large covered porch has an eating area and lounge with TV to watch the game or to enjoy a relaxing fire from the outdoor fireplace. An outdoor bar / kitchen was placed at the far edge of the covered porch and provides a direct link to the pool and pool deck.
The home’s dining room was designed with a stone fireplace, large recessed wall niche and crown molding detail to add a feeling of warmth and serenity.
The master bedroom is a retreat from the main floor level and also has direct access to the pool and patio. A private study was also incorporated with a direct connection to the master bedroom suite.
Each secondary bedroom is a suite with walk in closets and private bathrooms. Over the living room, we placed the kids play room / hang-out space with TV.
The lower level has a 2500 bottle wine room, a guest bedroom suite, a bar / entertainment / game room area and an exercise room.
Photography by Elizabeth Ann Photography.
Interiors by Design Expressions.

William Quarles
チャールストンにある高級な広いトラディショナルスタイルのおしゃれな独立型ファミリールーム (ホームバー、黄色い壁、濃色無垢フローリング、据え置き型テレビ、茶色い床) の写真
チャールストンにある高級な広いトラディショナルスタイルのおしゃれな独立型ファミリールーム (ホームバー、黄色い壁、濃色無垢フローリング、据え置き型テレビ、茶色い床) の写真
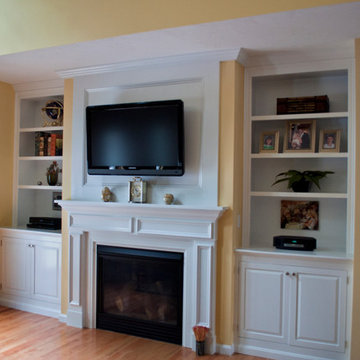
Existing fireplace is design with new built-ins for framing the tv monitor, storage and bookshelves.
ボストンにある広いトラディショナルスタイルのおしゃれなファミリールーム (黄色い壁、淡色無垢フローリング、標準型暖炉、木材の暖炉まわり、壁掛け型テレビ) の写真
ボストンにある広いトラディショナルスタイルのおしゃれなファミリールーム (黄色い壁、淡色無垢フローリング、標準型暖炉、木材の暖炉まわり、壁掛け型テレビ) の写真

Architecture & Interior Design: David Heide Design Studio
Photography: Karen Melvin
ミネアポリスにあるトラディショナルスタイルのおしゃれな独立型ファミリールーム (ライブラリー、黄色い壁、淡色無垢フローリング、暖炉なし、据え置き型テレビ) の写真
ミネアポリスにあるトラディショナルスタイルのおしゃれな独立型ファミリールーム (ライブラリー、黄色い壁、淡色無垢フローリング、暖炉なし、据え置き型テレビ) の写真
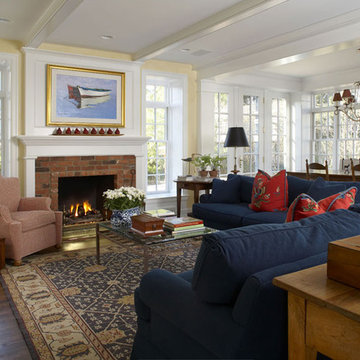
Beth Singer Photography
デトロイトにある中くらいなトラディショナルスタイルのおしゃれなオープンリビング (黄色い壁、濃色無垢フローリング、標準型暖炉、レンガの暖炉まわり、茶色い床) の写真
デトロイトにある中くらいなトラディショナルスタイルのおしゃれなオープンリビング (黄色い壁、濃色無垢フローリング、標準型暖炉、レンガの暖炉まわり、茶色い床) の写真
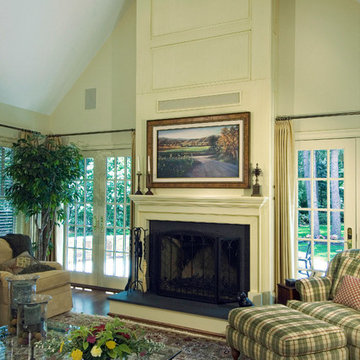
フィラデルフィアにあるラグジュアリーな巨大なトラディショナルスタイルのおしゃれな独立型ファミリールーム (黄色い壁、無垢フローリング、標準型暖炉、木材の暖炉まわり、テレビなし) の写真
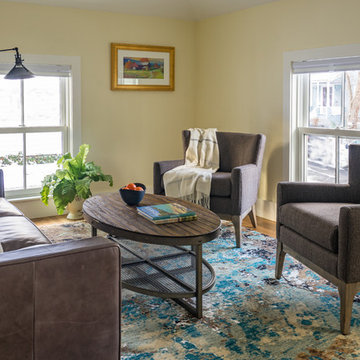
Eric Roth Photography
ボストンにある低価格のトラディショナルスタイルのおしゃれなオープンリビング (黄色い壁) の写真
ボストンにある低価格のトラディショナルスタイルのおしゃれなオープンリビング (黄色い壁) の写真
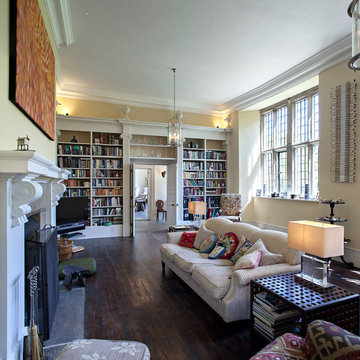
ロンドンにあるトラディショナルスタイルのおしゃれな独立型ファミリールーム (ライブラリー、黄色い壁、濃色無垢フローリング、コーナー型テレビ、標準型暖炉) の写真
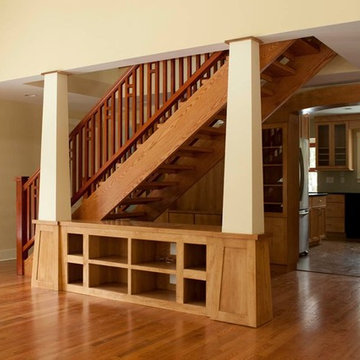
Extensive remodel of a 1940s ranch to expand and modernize the home, create more living space, and maximize home's surrounding property.
シカゴにある広いトラディショナルスタイルのおしゃれなオープンリビング (黄色い壁、濃色無垢フローリング、暖炉なし) の写真
シカゴにある広いトラディショナルスタイルのおしゃれなオープンリビング (黄色い壁、濃色無垢フローリング、暖炉なし) の写真
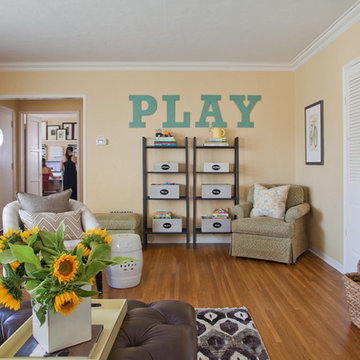
This home showcases a joyful palette with printed upholstery, bright pops of color, and unexpected design elements. It's all about balancing style with functionality as each piece of decor serves an aesthetic and practical purpose.
---
Project designed by Pasadena interior design studio Amy Peltier Interior Design & Home. They serve Pasadena, Bradbury, South Pasadena, San Marino, La Canada Flintridge, Altadena, Monrovia, Sierra Madre, Los Angeles, as well as surrounding areas.
For more about Amy Peltier Interior Design & Home, click here: https://peltierinteriors.com/
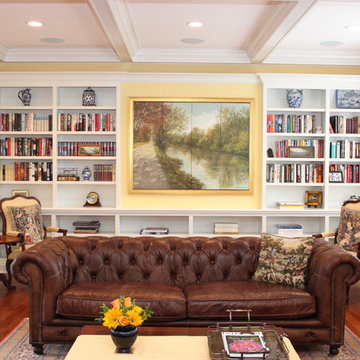
Wall of Painted Cabinets: Cabinetry Concept and Design - David Ramsay, Cabinetry by David Ramsay Cabinetmakers, Inc. Concealed TV behind canvas covered bi fold doors. Commissioned Painting by Eleanor Voorhees, New Hope, PA.
Justine Zeroski
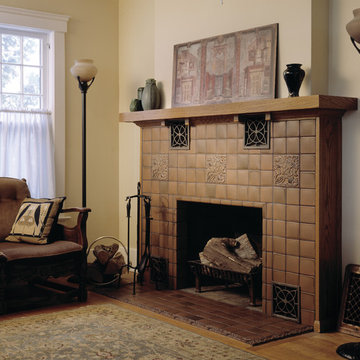
Craftsman-style fireplace by Motawi Tileworks featuring Leaves & Berries relief tile in Sepia
デトロイトにあるお手頃価格のトラディショナルスタイルのおしゃれなファミリールーム (黄色い壁、無垢フローリング、標準型暖炉、タイルの暖炉まわり、茶色い床) の写真
デトロイトにあるお手頃価格のトラディショナルスタイルのおしゃれなファミリールーム (黄色い壁、無垢フローリング、標準型暖炉、タイルの暖炉まわり、茶色い床) の写真
トラディショナルスタイルのファミリールーム (黄色い壁) の写真
4
