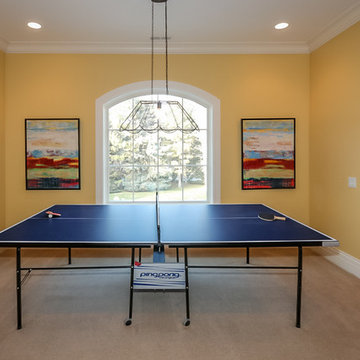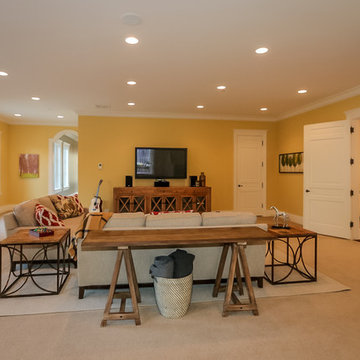トラディショナルスタイルのファミリールーム (ベージュの床、黄色い壁) の写真
絞り込み:
資材コスト
並び替え:今日の人気順
写真 1〜20 枚目(全 65 枚)
1/4
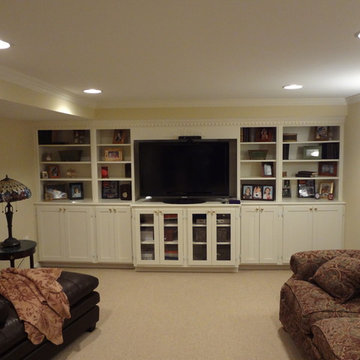
ボルチモアにある高級な中くらいなトラディショナルスタイルのおしゃれなオープンリビング (ライブラリー、黄色い壁、カーペット敷き、暖炉なし、据え置き型テレビ、ベージュの床) の写真
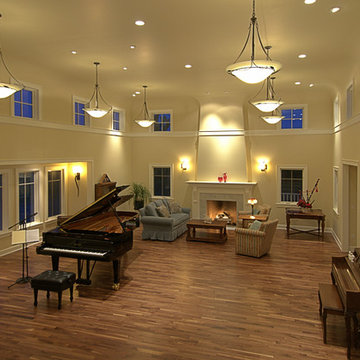
When considering the design of the new room, the couple and Hanson Carlen architect Ryan Ruffcorn agreed that the room needed to serve the piano, a Yamaha-cf3s concert grand that previously had been used only
when world-class musicians came to Spokane on tour.
“The concert grand piano had to be the focus, so the room really wanted to reinforce the quality and craftsmanship of the instrument ,” Ruffcorn says. “As I started to design this, the proportions— width by length by height—of the room was the driver for the volume of the space.”
The 900-square-foot rectangular room juts out from the southern end of the house and features 15-foot-high ceilings with about 25 windows that let in vast amounts of natural light .
The room has humidity and temperature control and an air-filtration system to minimize dust . To enhance the acoustics, the room has a 1-inch-thick walnut floor rather than carpet , and the ceiling iscurved where the walls meet
Photos by
Rocket Horse Photography

Carriage house for use as multi-purpose or multi-use space. Serves as office, meeting space, entertaining space, and space for visiting kids and grandkids to stay overnight.
Ryan Weaver Photography
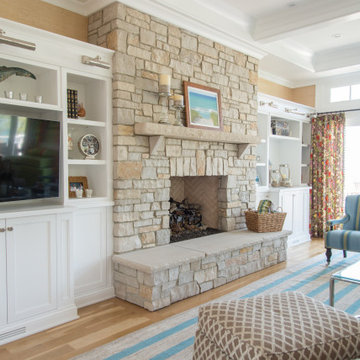
There isn't a room in this house that doesn't have a beach view. The open concept of this home allows the kitchen, dining area and the family room to all join and have some of the best views.
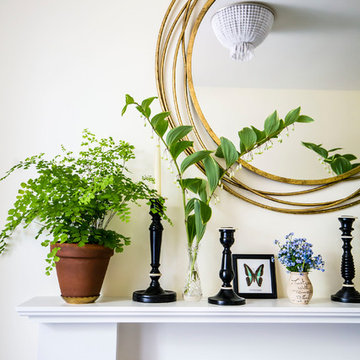
This custom made fireplace mantel frames the original exposed brick . The deep ledge is a perfect spot for accessories and plants. Above the mantel is a large mirror with an antique gilt finish.
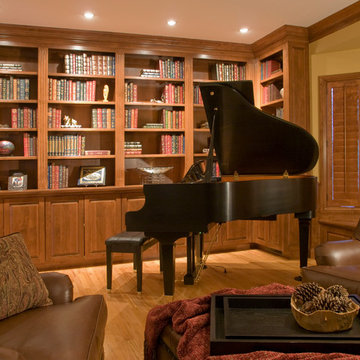
Photo Credit Don Murray
デンバーにある広いトラディショナルスタイルのおしゃれな独立型ファミリールーム (ミュージックルーム、黄色い壁、淡色無垢フローリング、暖炉なし、テレビなし、ベージュの床) の写真
デンバーにある広いトラディショナルスタイルのおしゃれな独立型ファミリールーム (ミュージックルーム、黄色い壁、淡色無垢フローリング、暖炉なし、テレビなし、ベージュの床) の写真
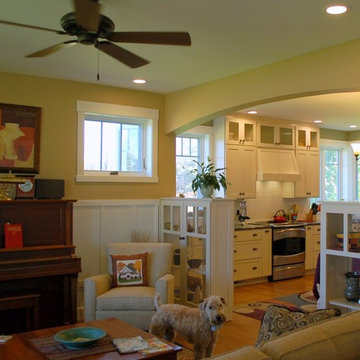
グランドラピッズにある中くらいなトラディショナルスタイルのおしゃれなオープンリビング (黄色い壁、淡色無垢フローリング、ミュージックルーム、暖炉なし、テレビなし、ベージュの床) の写真
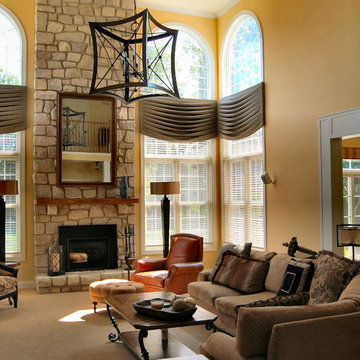
This project was a complete face lift of the entire first floor. Architectural moldings, strong wall color and black accents give boldness and a sense of unity to the rooms. A large scale but light feeling chandelier anchors the volume of the Family Room. The custom wall unit in that room adds a balance to the full height stone fireplace. The Living Room walls are a lively Persimmon which allows the neutral upholstery and area rug to sparkle and pop.
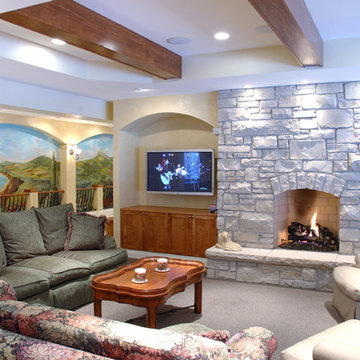
Family Room with stone fireplace. Custom mural is along the corridor beyond.
セントルイスにあるトラディショナルスタイルのおしゃれなファミリールーム (黄色い壁、標準型暖炉、石材の暖炉まわり、壁掛け型テレビ、ベージュの床) の写真
セントルイスにあるトラディショナルスタイルのおしゃれなファミリールーム (黄色い壁、標準型暖炉、石材の暖炉まわり、壁掛け型テレビ、ベージュの床) の写真
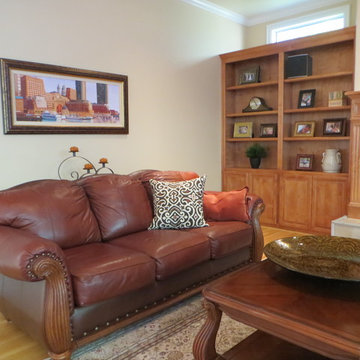
サクラメントにあるお手頃価格の中くらいなトラディショナルスタイルのおしゃれな独立型ファミリールーム (黄色い壁、淡色無垢フローリング、標準型暖炉、石材の暖炉まわり、埋込式メディアウォール、ベージュの床) の写真
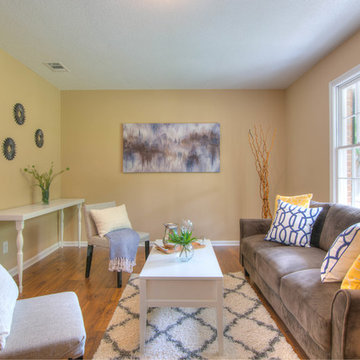
Super cute traditional home bought to renovate and flip.
Southern Impression Photography worked behind a great stager once the renovation was complete!
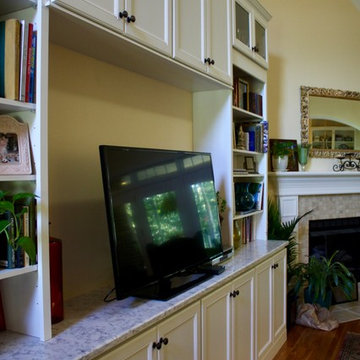
This customer is enjoying their beautiful home designed by Jennifer Brown using HomeCrest cabinets Eastport Maple Alpine, Rococo quartz kitchen tops with Artic White Streamline tile backsplash, Amerock hardware, and GE Appliances #kitchensales #knoxvilletn #knoxville #knoxrocks #homecrestcabinets #homecrest #geappliances #Rococo #rococoquartz #amerock
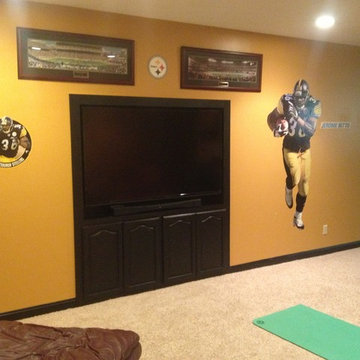
サンディエゴにあるお手頃価格の中くらいなトラディショナルスタイルのおしゃれな独立型ファミリールーム (ゲームルーム、黄色い壁、カーペット敷き、暖炉なし、埋込式メディアウォール、ベージュの床) の写真
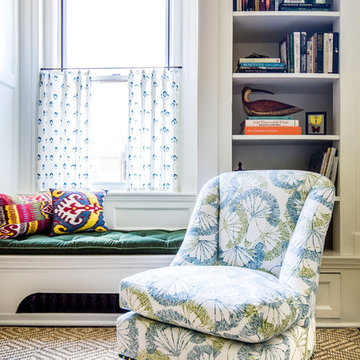
A pair of custom bookcases frame a window seat with inset wood panels. The cafe curtain is a hand blocked indigo fabric, silk ikat pillows and comfortable slipper chair in a printed fabric create a welcoming spot to sit & read.
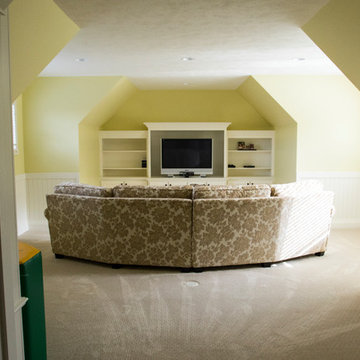
Paramount Online Marketing
グランドラピッズにある広いトラディショナルスタイルのおしゃれな独立型ファミリールーム (黄色い壁、カーペット敷き、暖炉なし、埋込式メディアウォール、ベージュの床) の写真
グランドラピッズにある広いトラディショナルスタイルのおしゃれな独立型ファミリールーム (黄色い壁、カーペット敷き、暖炉なし、埋込式メディアウォール、ベージュの床) の写真
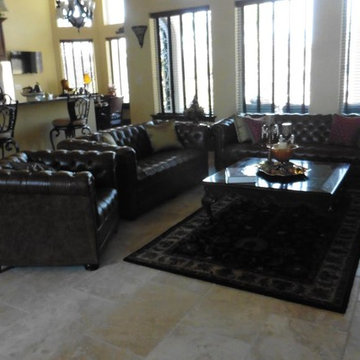
The open floor plan of this coastal Carolina home is inviting and classic. Lots of natural light and sunshine along with the yellow walls paint keep it clean an cozy.
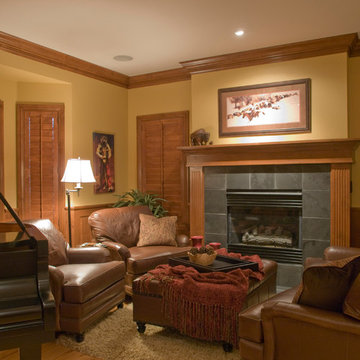
Photo Credit Don Murray
デンバーにある広いトラディショナルスタイルのおしゃれな独立型ファミリールーム (ミュージックルーム、黄色い壁、淡色無垢フローリング、標準型暖炉、タイルの暖炉まわり、テレビなし、ベージュの床) の写真
デンバーにある広いトラディショナルスタイルのおしゃれな独立型ファミリールーム (ミュージックルーム、黄色い壁、淡色無垢フローリング、標準型暖炉、タイルの暖炉まわり、テレビなし、ベージュの床) の写真
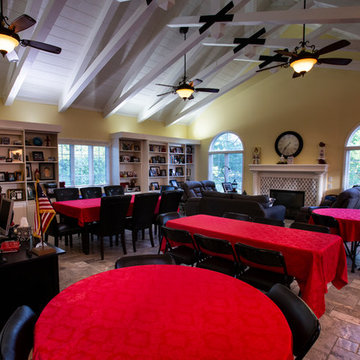
Carriage house for use as multi-purpose or multi-use space. Serves as office, meeting space, entertaining space, and space for visiting kids and grandkids to stay overnight. The shelves slide to reveal murphy beds.
Ryan Weaver Photography
トラディショナルスタイルのファミリールーム (ベージュの床、黄色い壁) の写真
1
