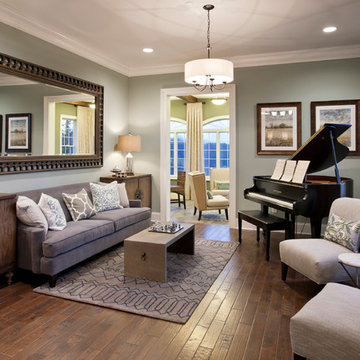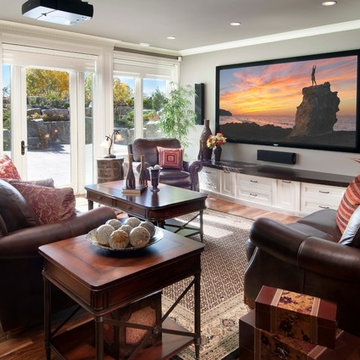トラディショナルスタイルのファミリールーム (グレーの壁、黄色い壁) の写真
絞り込み:
資材コスト
並び替え:今日の人気順
写真 1〜20 枚目(全 6,624 枚)
1/4

Two story family room with overlook from second floor hallway. Gorgeous built-in bookcases house favorite books, family photos and of course, a large TV!
Marina Storm - Picture Perfect House

Cozy benched flank the large fireplace and the spacious sofa has room for everyone.
他の地域にある巨大なトラディショナルスタイルのおしゃれなオープンリビング (グレーの壁、無垢フローリング、標準型暖炉、石材の暖炉まわり、壁掛け型テレビ、茶色い床) の写真
他の地域にある巨大なトラディショナルスタイルのおしゃれなオープンリビング (グレーの壁、無垢フローリング、標準型暖炉、石材の暖炉まわり、壁掛け型テレビ、茶色い床) の写真

This 2-story home with first-floor owner’s suite includes a 3-car garage and an inviting front porch. A dramatic 2-story ceiling welcomes you into the foyer where hardwood flooring extends throughout the dining room, kitchen, and breakfast area. The foyer is flanked by the study to the left and the formal dining room with stylish ceiling trim and craftsman style wainscoting to the right. The spacious great room with 2-story ceiling includes a cozy gas fireplace with stone surround and trim detail above the mantel. Adjacent to the great room is the kitchen and breakfast area. The kitchen is well-appointed with slate stainless steel appliances, Cambria quartz countertops with tile backsplash, and attractive cabinetry featuring shaker crown molding. The sunny breakfast area provides access to the patio and backyard. The owner’s suite with elegant tray ceiling detail includes a private bathroom with 6’ tile shower with a fiberglass base, an expansive closet, and double bowl vanity with cultured marble top. The 2nd floor includes 3 additional bedrooms and a full bathroom.

シンシナティにある高級な広いトラディショナルスタイルのおしゃれなオープンリビング (グレーの壁、石材の暖炉まわり、埋込式メディアウォール、無垢フローリング、薪ストーブ) の写真

This large classic family room was thoroughly redesigned into an inviting and cozy environment replete with carefully-appointed artisanal touches from floor to ceiling. Master millwork and an artful blending of color and texture frame a vision for the creation of a timeless sense of warmth within an elegant setting. To achieve this, we added a wall of paneling in green strie and a new waxed pine mantel. A central brass chandelier was positioned both to please the eye and to reign in the scale of this large space. A gilt-finished, crystal-edged mirror over the fireplace, and brown crocodile embossed leather wing chairs blissfully comingle in this enduring design that culminates with a lacquered coral sideboard that cannot but sound a joyful note of surprise, marking this room as unwaveringly unique.Peter Rymwid
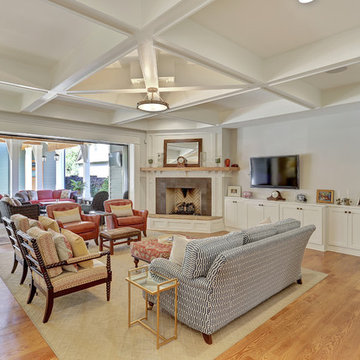
他の地域にある広いトラディショナルスタイルのおしゃれなオープンリビング (グレーの壁、淡色無垢フローリング、標準型暖炉、石材の暖炉まわり、壁掛け型テレビ、ベージュの床) の写真
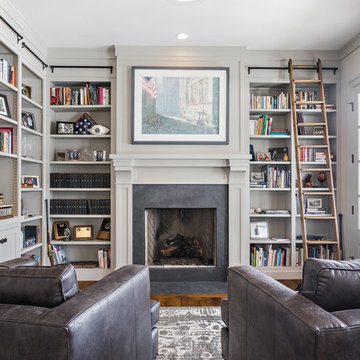
Rachel Gross
他の地域にあるトラディショナルスタイルのおしゃれな独立型ファミリールーム (ライブラリー、グレーの壁、濃色無垢フローリング、標準型暖炉、テレビなし) の写真
他の地域にあるトラディショナルスタイルのおしゃれな独立型ファミリールーム (ライブラリー、グレーの壁、濃色無垢フローリング、標準型暖炉、テレビなし) の写真
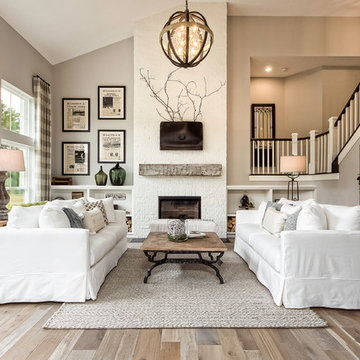
Home Plan: Lauderdale
コロンバスにあるトラディショナルスタイルのおしゃれなオープンリビング (レンガの暖炉まわり、壁掛け型テレビ、グレーの壁、淡色無垢フローリング) の写真
コロンバスにあるトラディショナルスタイルのおしゃれなオープンリビング (レンガの暖炉まわり、壁掛け型テレビ、グレーの壁、淡色無垢フローリング) の写真
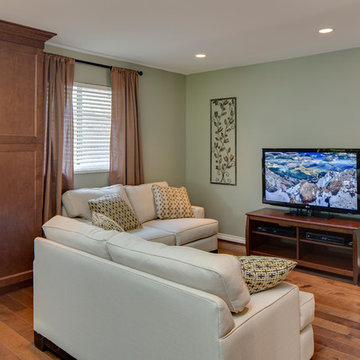
A smaller family room off to the side of the kitchen is used as the main entertainment and TV area.
バンクーバーにある低価格の小さなトラディショナルスタイルのおしゃれなオープンリビング (グレーの壁、無垢フローリング、暖炉なし、据え置き型テレビ) の写真
バンクーバーにある低価格の小さなトラディショナルスタイルのおしゃれなオープンリビング (グレーの壁、無垢フローリング、暖炉なし、据え置き型テレビ) の写真
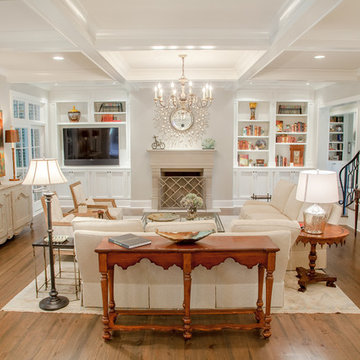
Troy Glasgow
ナッシュビルにある高級な広いトラディショナルスタイルのおしゃれな独立型ファミリールーム (無垢フローリング、標準型暖炉、石材の暖炉まわり、壁掛け型テレビ、グレーの壁) の写真
ナッシュビルにある高級な広いトラディショナルスタイルのおしゃれな独立型ファミリールーム (無垢フローリング、標準型暖炉、石材の暖炉まわり、壁掛け型テレビ、グレーの壁) の写真
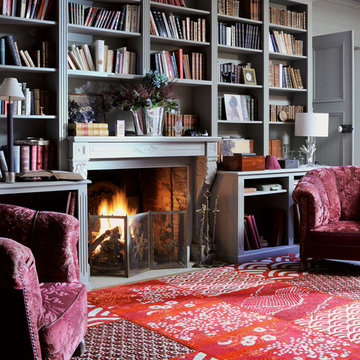
Florence Bourel poursuit son tour du monde des motifs traditionnels et restitue dans ce tapis Osaka la rigueur et la richesse des motifs japonais, dans ses recherches graphiques comme dans son traitement des valeurs de l’indigo. Tufté à la main en laine de Nouvelle Zélande et soie végétale pour lui donner quelques éclats brillants, ce tapis joue d’une large palette de textures, en juxtaposant des effets de boucles et de velours rasé.
Toulemonde Bochart 2015
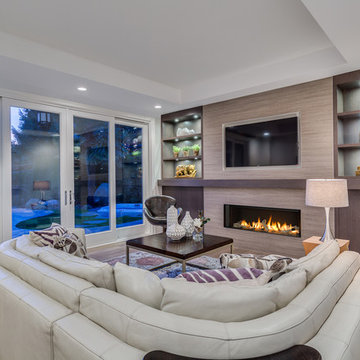
Photography by 360hometours.ca
バンクーバーにある高級な広いトラディショナルスタイルのおしゃれなオープンリビング (グレーの壁、淡色無垢フローリング、標準型暖炉、タイルの暖炉まわり、壁掛け型テレビ) の写真
バンクーバーにある高級な広いトラディショナルスタイルのおしゃれなオープンリビング (グレーの壁、淡色無垢フローリング、標準型暖炉、タイルの暖炉まわり、壁掛け型テレビ) の写真
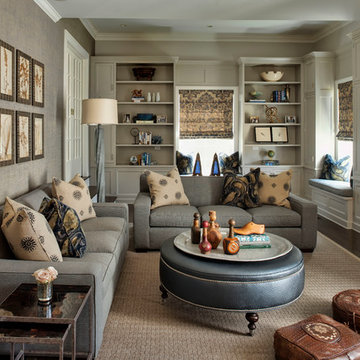
Buckingham Interiors + Design
シカゴにある広いトラディショナルスタイルのおしゃれな独立型ファミリールーム (グレーの壁、濃色無垢フローリング、標準型暖炉、壁掛け型テレビ) の写真
シカゴにある広いトラディショナルスタイルのおしゃれな独立型ファミリールーム (グレーの壁、濃色無垢フローリング、標準型暖炉、壁掛け型テレビ) の写真
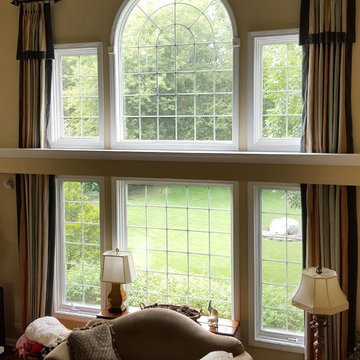
These drapes from clients old home were reconfigured to accommodate soffit in between windows in their new home.
Installation by: Meklee Interiors
トラディショナルスタイルのファミリールーム (グレーの壁、黄色い壁) の写真
1



