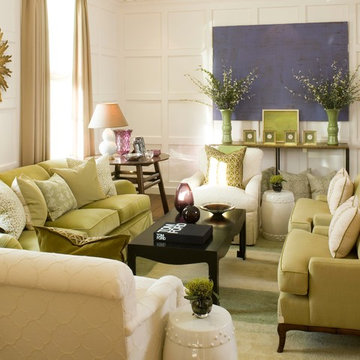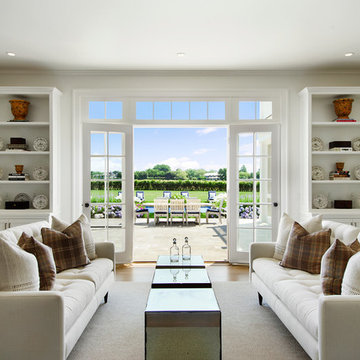トラディショナルスタイルのファミリールーム (淡色無垢フローリング、白い壁) の写真
絞り込み:
資材コスト
並び替え:今日の人気順
写真 121〜140 枚目(全 878 枚)
1/4
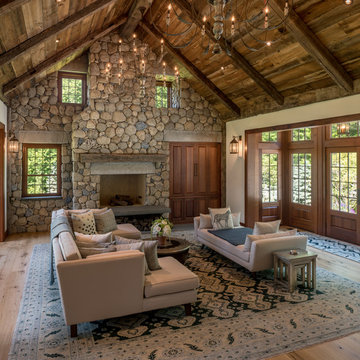
Angle Eye Photography
DAS Custom Builders
ニューヨークにある広いトラディショナルスタイルのおしゃれなオープンリビング (白い壁、淡色無垢フローリング、標準型暖炉、石材の暖炉まわり、埋込式メディアウォール、ベージュの床) の写真
ニューヨークにある広いトラディショナルスタイルのおしゃれなオープンリビング (白い壁、淡色無垢フローリング、標準型暖炉、石材の暖炉まわり、埋込式メディアウォール、ベージュの床) の写真
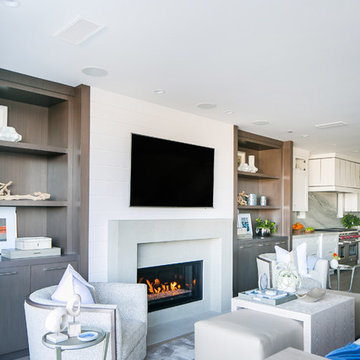
Gorgeous transitional eclectic style home located on the Balboa Peninsula in the coastal community of Newport Beach. The blending of both traditional and contemporary styles, color, furnishings and finishes is complimented by waterfront views, stunning sunsets and year round tropical weather.
Photos: Ryan Garvin
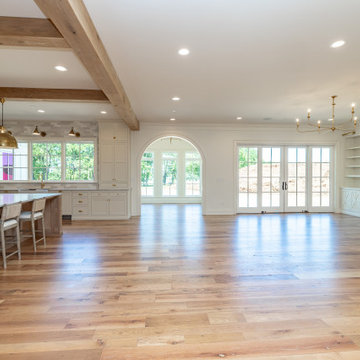
他の地域にあるラグジュアリーな広いトラディショナルスタイルのおしゃれなオープンリビング (白い壁、淡色無垢フローリング、標準型暖炉、石材の暖炉まわり、壁掛け型テレビ) の写真
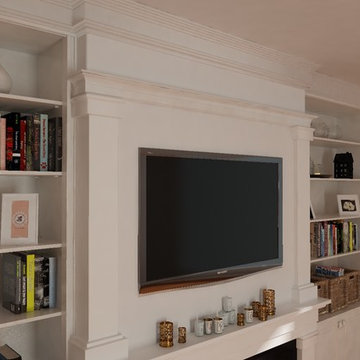
The built-in bookcase shown is custom made for a family room. It is now under construction. We made this photorealistic 3D render showing the interior design with two options for the shelves and decorations. You can see more details in the other photos of this project.
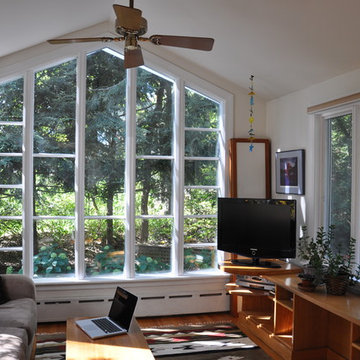
Sunroom off of living room
ボストンにあるお手頃価格の小さなトラディショナルスタイルのおしゃれなファミリールーム (据え置き型テレビ、白い壁、淡色無垢フローリング、暖炉なし) の写真
ボストンにあるお手頃価格の小さなトラディショナルスタイルのおしゃれなファミリールーム (据え置き型テレビ、白い壁、淡色無垢フローリング、暖炉なし) の写真
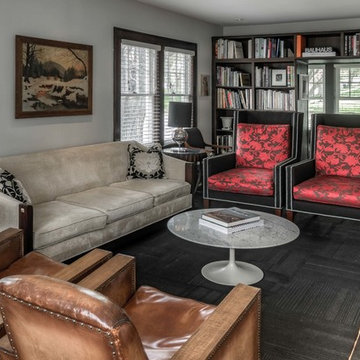
Another view of this beautiful room.
Photos Credit - Thom Neese
オマハにある中くらいなトラディショナルスタイルのおしゃれな独立型ファミリールーム (ライブラリー、白い壁、淡色無垢フローリング、暖炉なし、テレビなし、ベージュの床) の写真
オマハにある中くらいなトラディショナルスタイルのおしゃれな独立型ファミリールーム (ライブラリー、白い壁、淡色無垢フローリング、暖炉なし、テレビなし、ベージュの床) の写真
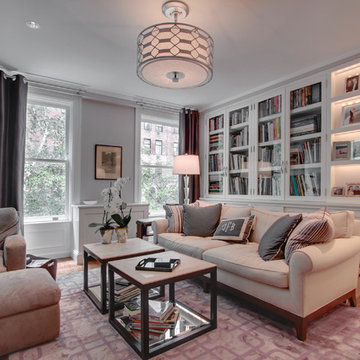
A contemporary library and media room within a traditional landscape.
ニューヨークにある中くらいなトラディショナルスタイルのおしゃれなロフトリビング (ライブラリー、白い壁、淡色無垢フローリング、テレビなし) の写真
ニューヨークにある中くらいなトラディショナルスタイルのおしゃれなロフトリビング (ライブラリー、白い壁、淡色無垢フローリング、テレビなし) の写真
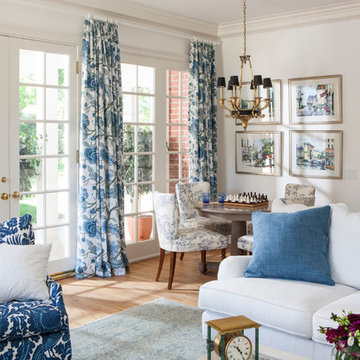
Lori Dennis Interior Design
SoCal Contractor Construction
Mark Tanner Photography
ロサンゼルスにあるラグジュアリーな広いトラディショナルスタイルのおしゃれなオープンリビング (ゲームルーム、白い壁、淡色無垢フローリング) の写真
ロサンゼルスにあるラグジュアリーな広いトラディショナルスタイルのおしゃれなオープンリビング (ゲームルーム、白い壁、淡色無垢フローリング) の写真
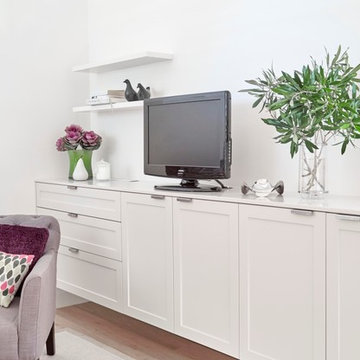
The family room can be opened up to spill into the other living spaces.
シドニーにあるお手頃価格の中くらいなトラディショナルスタイルのおしゃれなオープンリビング (淡色無垢フローリング、ゲームルーム、白い壁、埋込式メディアウォール) の写真
シドニーにあるお手頃価格の中くらいなトラディショナルスタイルのおしゃれなオープンリビング (淡色無垢フローリング、ゲームルーム、白い壁、埋込式メディアウォール) の写真
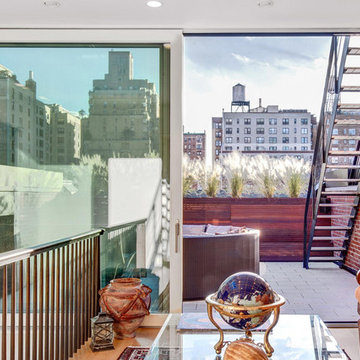
Lift slide door.
ニューヨークにある中くらいなトラディショナルスタイルのおしゃれなオープンリビング (白い壁、淡色無垢フローリング、ベージュの床) の写真
ニューヨークにある中くらいなトラディショナルスタイルのおしゃれなオープンリビング (白い壁、淡色無垢フローリング、ベージュの床) の写真
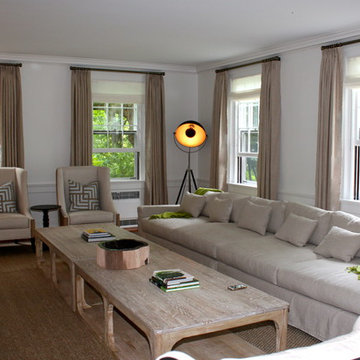
Drapery, Hardware and roman shades by Mitchell Designs LLC.
Design, Furniture and accessories by Chango & Co.
ブリッジポートにある広いトラディショナルスタイルのおしゃれな独立型ファミリールーム (白い壁、淡色無垢フローリング、標準型暖炉、壁掛け型テレビ) の写真
ブリッジポートにある広いトラディショナルスタイルのおしゃれな独立型ファミリールーム (白い壁、淡色無垢フローリング、標準型暖炉、壁掛け型テレビ) の写真
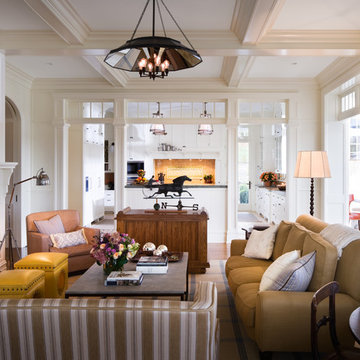
Here we see a view into the kitchen from the family room. Photographer: Scott Frances, Architectural Digest
ニューヨークにある巨大なトラディショナルスタイルのおしゃれなオープンリビング (白い壁、淡色無垢フローリング、標準型暖炉、レンガの暖炉まわり、テレビなし) の写真
ニューヨークにある巨大なトラディショナルスタイルのおしゃれなオープンリビング (白い壁、淡色無垢フローリング、標準型暖炉、レンガの暖炉まわり、テレビなし) の写真
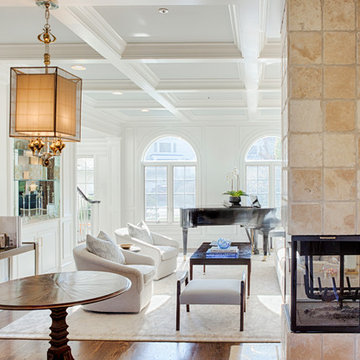
RUDLOFF Custom Builders, is a residential construction company that connects with clients early in the design phase to ensure every detail of your project is captured just as you imagined. RUDLOFF Custom Builders will create the project of your dreams that is executed by on-site project managers and skilled craftsman, while creating lifetime client relationships that are build on trust and integrity.
We are a full service, certified remodeling company that covers all of the Philadelphia suburban area including West Chester, Gladwynne, Malvern, Wayne, Haverford and more.
As a 6 time Best of Houzz winner, we look forward to working with you on your next project.
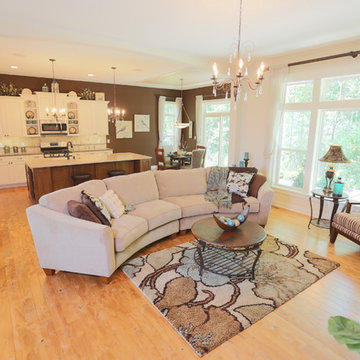
The living room is where family and guests love to hang out. An open floor plan creates a fluidity from the Kitchen to the main living room/family room. The consistency of the chandeliers as well as the handscraped floors are accessories that continue from one room to the next.
#weathertek #midlandvideo
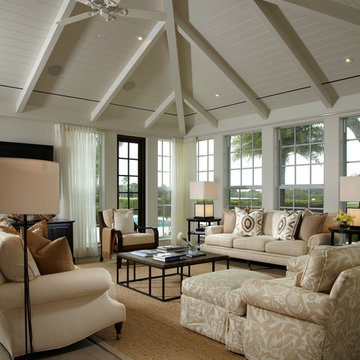
Designers incorporate a beamed ceiling in the newly expanded sunroom. The door is stained a dark color to make it easier to locate in the wall of windows. The square iron-base cocktail table has a top of salvaged wood.
Daniel Newcomb Photography
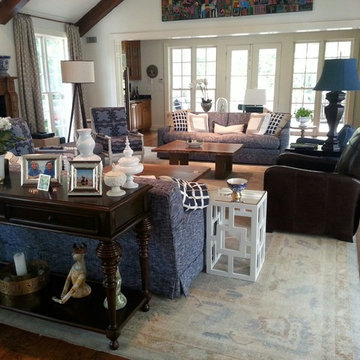
アトランタにある高級な広いトラディショナルスタイルのおしゃれなオープンリビング (白い壁、淡色無垢フローリング、標準型暖炉、壁掛け型テレビ、タイルの暖炉まわり) の写真
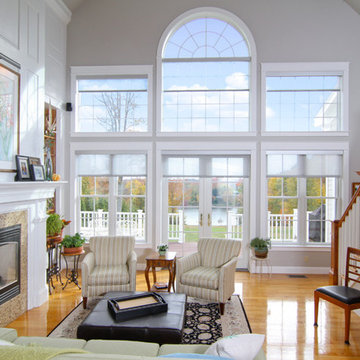
Beautiful 22ft Cathedral ceiling in modern Great Room.
Gingold Photography
ブリッジポートにあるお手頃価格の広いトラディショナルスタイルのおしゃれなロフトリビング (ライブラリー、白い壁、淡色無垢フローリング、標準型暖炉、木材の暖炉まわり、テレビなし) の写真
ブリッジポートにあるお手頃価格の広いトラディショナルスタイルのおしゃれなロフトリビング (ライブラリー、白い壁、淡色無垢フローリング、標準型暖炉、木材の暖炉まわり、テレビなし) の写真
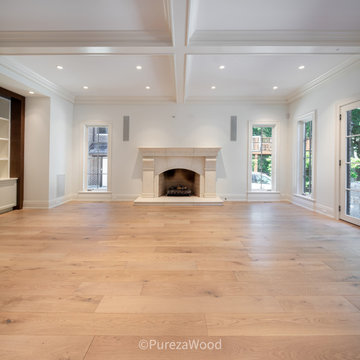
Large open family room space with custom wide plank flooring, access to outdoors and fireplace.
シカゴにあるラグジュアリーな広いトラディショナルスタイルのおしゃれなオープンリビング (白い壁、淡色無垢フローリング、標準型暖炉、石材の暖炉まわり、ベージュの床、三角天井) の写真
シカゴにあるラグジュアリーな広いトラディショナルスタイルのおしゃれなオープンリビング (白い壁、淡色無垢フローリング、標準型暖炉、石材の暖炉まわり、ベージュの床、三角天井) の写真
トラディショナルスタイルのファミリールーム (淡色無垢フローリング、白い壁) の写真
7
