トラディショナルスタイルのファミリールーム (格子天井、淡色無垢フローリング、白い壁) の写真
絞り込み:
資材コスト
並び替え:今日の人気順
写真 1〜9 枚目(全 9 枚)
1/5

This large gated estate includes one of the original Ross cottages that served as a summer home for people escaping San Francisco's fog. We took the main residence built in 1941 and updated it to the current standards of 2020 while keeping the cottage as a guest house. A massive remodel in 1995 created a classic white kitchen. To add color and whimsy, we installed window treatments fabricated from a Josef Frank citrus print combined with modern furnishings. Throughout the interiors, foliate and floral patterned fabrics and wall coverings blur the inside and outside worlds.
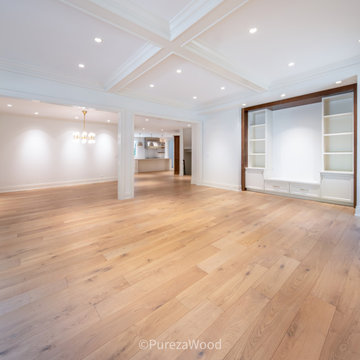
Large open family room space with custom wide plank flooring and entertainment space.
シカゴにあるラグジュアリーな広いトラディショナルスタイルのおしゃれなオープンリビング (白い壁、淡色無垢フローリング、ベージュの床、格子天井) の写真
シカゴにあるラグジュアリーな広いトラディショナルスタイルのおしゃれなオープンリビング (白い壁、淡色無垢フローリング、ベージュの床、格子天井) の写真
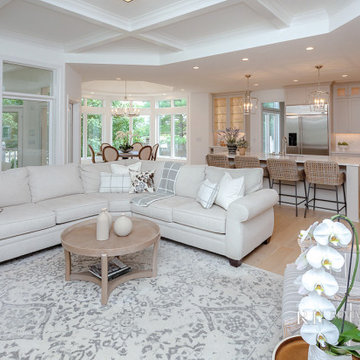
Beautiful and elegant beige and white great room.
他の地域にあるトラディショナルスタイルのおしゃれなオープンリビング (白い壁、淡色無垢フローリング、格子天井、白い天井) の写真
他の地域にあるトラディショナルスタイルのおしゃれなオープンリビング (白い壁、淡色無垢フローリング、格子天井、白い天井) の写真
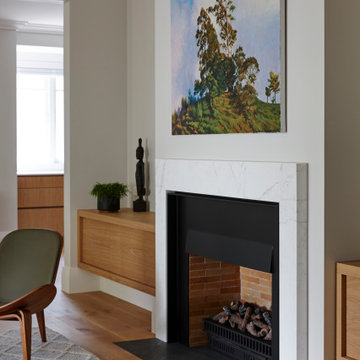
Heritage Bungalow renovation project. The entire internal structure was removed and rebuilt including a new upper floor and roofline. The existing carport was replaced with a new double garage, art studio and yoga room separated from the house by a private courtyard beautifully landscaped by Suzanne Turley. Internally the house is finished in a palette of natural stone, brass fixings, black steel shelving, warm wall colours and rich brown timber flooring.
Photography by Jackie Meiring Photography
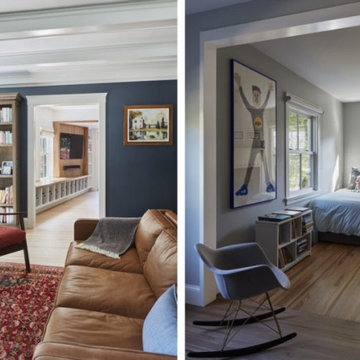
ボストンにあるお手頃価格の広いトラディショナルスタイルのおしゃれなオープンリビング (白い壁、淡色無垢フローリング、埋込式メディアウォール、格子天井) の写真
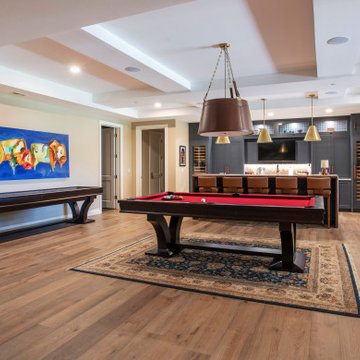
This spacious, elegant bar has a cabinet for all of its liquor that moves up and down out of the bar cabinet and countertop. This allow you more storage space, yet a slick way to serve drinks right from the bar. The pool table and shuffle board keep the party where it should be, near the bar.
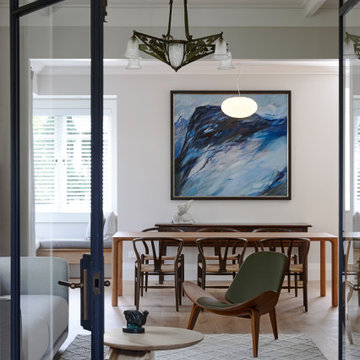
Heritage Bungalow renovation project. The entire internal structure was removed and rebuilt including a new upper floor and roofline. The existing carport was replaced with a new double garage, art studio and yoga room separated from the house by a private courtyard beautifully landscaped by Suzanne Turley. Internally the house is finished in a palette of natural stone, brass fixings, black steel shelving, warm wall colours and rich brown timber flooring.
Photography by Jackie Meiring Photography
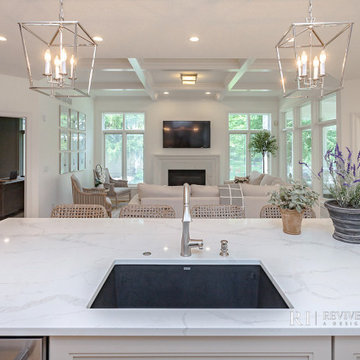
Beautiful and elegant white kitchen and great room with coffered ceiling
他の地域にあるトラディショナルスタイルのおしゃれなオープンリビング (白い壁、淡色無垢フローリング、標準型暖炉、石材の暖炉まわり、壁掛け型テレビ、格子天井、白い天井) の写真
他の地域にあるトラディショナルスタイルのおしゃれなオープンリビング (白い壁、淡色無垢フローリング、標準型暖炉、石材の暖炉まわり、壁掛け型テレビ、格子天井、白い天井) の写真
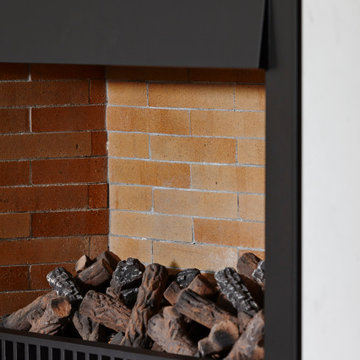
Heritage Bungalow renovation project. The entire internal structure was removed and rebuilt including a new upper floor and roofline. The existing carport was replaced with a new double garage, art studio and yoga room separated from the house by a private courtyard beautifully landscaped by Suzanne Turley. Internally the house is finished in a palette of natural stone, brass fixings, black steel shelving, warm wall colours and rich brown timber flooring.
Photography by Jackie Meiring Photography
トラディショナルスタイルのファミリールーム (格子天井、淡色無垢フローリング、白い壁) の写真
1