ラグジュアリーなトラディショナルスタイルのファミリールーム (茶色い床、グレーの床) の写真
絞り込み:
資材コスト
並び替え:今日の人気順
写真 41〜60 枚目(全 600 枚)
1/5
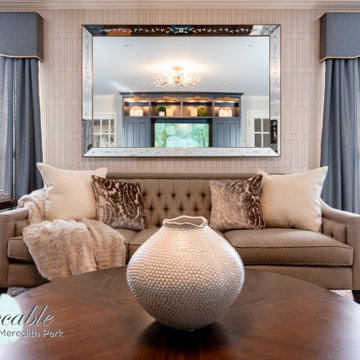
The transformation of this living room began with wallpaper and ended with new custom furniture. We added a media builtin cabinet with loads of storage and designed it to look like a beautiful piece of furniture. Custom swivel chairs each got a leather ottoman and a cozy loveseat and sofa with coffee table and stunning end tables rounded off the seating area. The writing desk in the space added a work zone. Final touches included custom drapery, lighting and artwork.
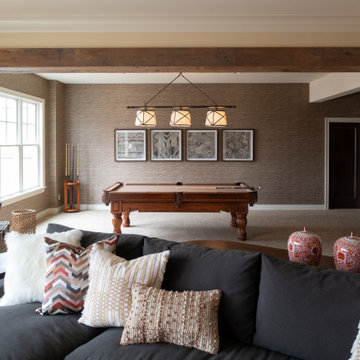
Remodeler: Michels Homes
Interior Design: Jami Ludens, Studio M Interiors
Cabinetry Design: Megan Dent, Studio M Kitchen and Bath
Photography: Scott Amundson Photography

Great room features 14ft vaulted ceiling with stained beams, white built-ins surround fireplace and stacking doors open to indoor/outdoor living.
シアトルにあるラグジュアリーな広いトラディショナルスタイルのおしゃれなオープンリビング (白い壁、無垢フローリング、標準型暖炉、タイルの暖炉まわり、壁掛け型テレビ、茶色い床、表し梁) の写真
シアトルにあるラグジュアリーな広いトラディショナルスタイルのおしゃれなオープンリビング (白い壁、無垢フローリング、標準型暖炉、タイルの暖炉まわり、壁掛け型テレビ、茶色い床、表し梁) の写真
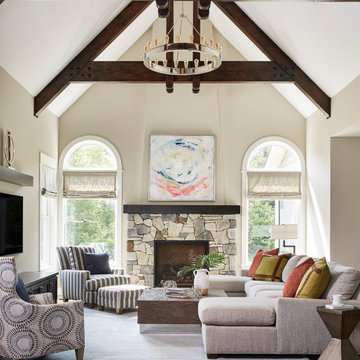
Gorgeous beams highlight the updated family room.
ミネアポリスにあるラグジュアリーな広いトラディショナルスタイルのおしゃれなオープンリビング (グレーの壁、淡色無垢フローリング、標準型暖炉、石材の暖炉まわり、壁掛け型テレビ、茶色い床) の写真
ミネアポリスにあるラグジュアリーな広いトラディショナルスタイルのおしゃれなオープンリビング (グレーの壁、淡色無垢フローリング、標準型暖炉、石材の暖炉まわり、壁掛け型テレビ、茶色い床) の写真

ローリーにあるラグジュアリーな中くらいなトラディショナルスタイルのおしゃれな独立型ファミリールーム (ベージュの壁、淡色無垢フローリング、標準型暖炉、石材の暖炉まわり、埋込式メディアウォール、茶色い床、塗装板張りの天井、パネル壁) の写真

Extensive custom millwork can be seen throughout the entire home, but especially in the family room. Floor-to-ceiling windows and French doors with cremone bolts allow for an abundance of natural light and unobstructed water views.
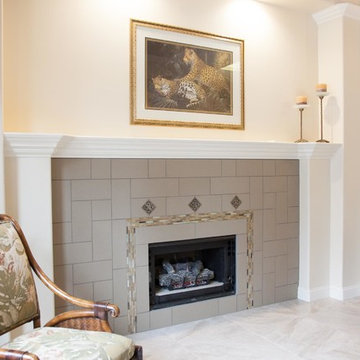
The client wanted to replace all the dark slate floor tile. The same tile was on the fireplace, so after my recommendation we replaced the fireplace surround and I design a craftsman style surround that goes wonderful with the front door and stair case.

Vaulted Ceiling - Large double slider - Panoramic views of Columbia River - LVP flooring - Custom Concrete Hearth - Southern Ledge Stone Echo Ridge - Capstock windows - Custom Built-in cabinets
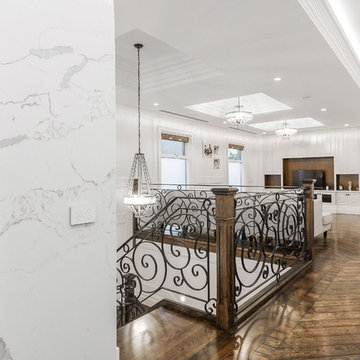
Sam Martin - Four Walls Media
メルボルンにあるラグジュアリーな巨大なトラディショナルスタイルのおしゃれなオープンリビング (白い壁、濃色無垢フローリング、暖炉なし、埋込式メディアウォール、茶色い床) の写真
メルボルンにあるラグジュアリーな巨大なトラディショナルスタイルのおしゃれなオープンリビング (白い壁、濃色無垢フローリング、暖炉なし、埋込式メディアウォール、茶色い床) の写真
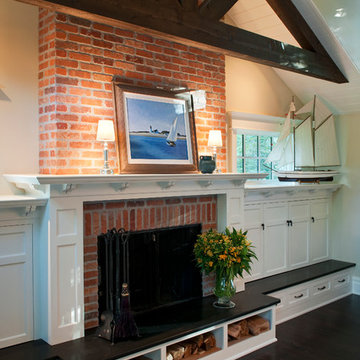
The focal point of the family room is the stunning fireplace. The exposed brick chimney and millwork surrounding the fireplace creates a cozy and coastal oasis.
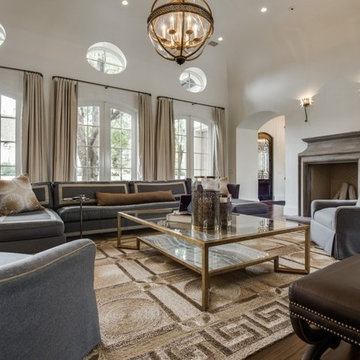
"Best of Houzz"
architecture | www.symmetryarchitects.com
interiors | www.browndesigngroup.com
builder | www.hwhomes.com
ダラスにあるラグジュアリーな広いトラディショナルスタイルのおしゃれな独立型ファミリールーム (白い壁、濃色無垢フローリング、暖炉なし、テレビなし、茶色い床) の写真
ダラスにあるラグジュアリーな広いトラディショナルスタイルのおしゃれな独立型ファミリールーム (白い壁、濃色無垢フローリング、暖炉なし、テレビなし、茶色い床) の写真

Builder: J. Peterson Homes
Interior Designer: Francesca Owens
Photographers: Ashley Avila Photography, Bill Hebert, & FulView
Capped by a picturesque double chimney and distinguished by its distinctive roof lines and patterned brick, stone and siding, Rookwood draws inspiration from Tudor and Shingle styles, two of the world’s most enduring architectural forms. Popular from about 1890 through 1940, Tudor is characterized by steeply pitched roofs, massive chimneys, tall narrow casement windows and decorative half-timbering. Shingle’s hallmarks include shingled walls, an asymmetrical façade, intersecting cross gables and extensive porches. A masterpiece of wood and stone, there is nothing ordinary about Rookwood, which combines the best of both worlds.
Once inside the foyer, the 3,500-square foot main level opens with a 27-foot central living room with natural fireplace. Nearby is a large kitchen featuring an extended island, hearth room and butler’s pantry with an adjacent formal dining space near the front of the house. Also featured is a sun room and spacious study, both perfect for relaxing, as well as two nearby garages that add up to almost 1,500 square foot of space. A large master suite with bath and walk-in closet which dominates the 2,700-square foot second level which also includes three additional family bedrooms, a convenient laundry and a flexible 580-square-foot bonus space. Downstairs, the lower level boasts approximately 1,000 more square feet of finished space, including a recreation room, guest suite and additional storage.
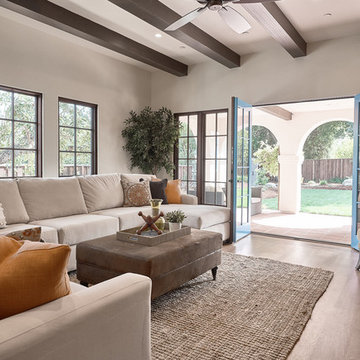
サンフランシスコにあるラグジュアリーな中くらいなトラディショナルスタイルのおしゃれなオープンリビング (ベージュの壁、無垢フローリング、標準型暖炉、タイルの暖炉まわり、茶色い床) の写真
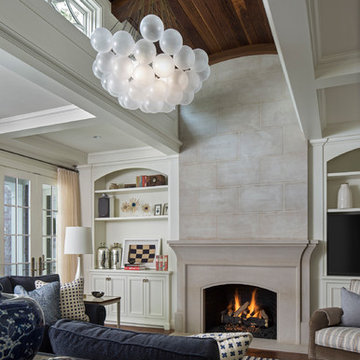
The family room in this Bloomfield Hills residence was a part of a whole house renovation and addition, completed in 2016. Having spaces that were a staple to traditional family life were very important to the clients, so a warm, inviting family was designed. Centered in this room is a full-masonry, milled stone fireplace with a milled stone hearth and mantle. To help open the space up and pull in more natural light, an arched lantern (transoms) was created. This lantern features wood ceilings and beams, complemented with paneled walls and detailed trim. On both sides of the fireplace are built-in bookshelves and cabinets. The furniture and décor further accentuate the warmth of the room by utilizing earth, blue, and cream tones.
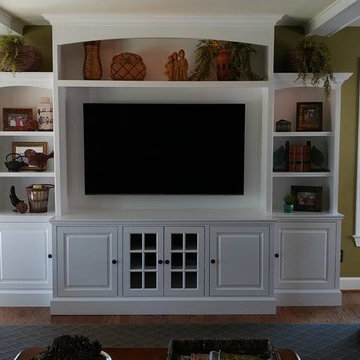
This custom, built-in, Elegant Entertainment Center was designed, constructed and finished by Ryan Bruzan in Louisville, KY. It features inset, raised panel doors, decorative moldings, arched display areas and fits the room comfortably.

The Billiards room of the home is the central room on the east side of the house, connecting the office, bar, and study together.
ボルチモアにあるラグジュアリーな広いトラディショナルスタイルのおしゃれな独立型ファミリールーム (ゲームルーム、青い壁、無垢フローリング、標準型暖炉、コンクリートの暖炉まわり、テレビなし、茶色い床、折り上げ天井、パネル壁) の写真
ボルチモアにあるラグジュアリーな広いトラディショナルスタイルのおしゃれな独立型ファミリールーム (ゲームルーム、青い壁、無垢フローリング、標準型暖炉、コンクリートの暖炉まわり、テレビなし、茶色い床、折り上げ天井、パネル壁) の写真
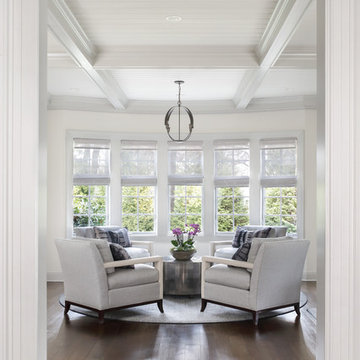
A large comfortable family room flow into an open concept kitchen space. The l-shaped sofa is perfect for seating a large number of people. Contemporary artwork is the focal point of this room. And a unique and modern chandelier adds a final touch to the space. Photography by Peter Rymwid.
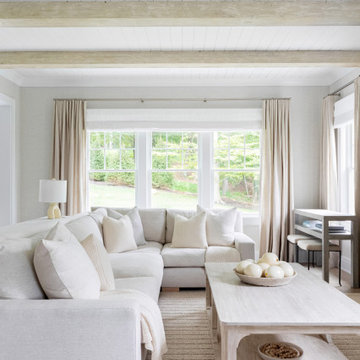
Architecture, Interior Design, Custom Furniture Design & Art Curation by Chango & Co.
ニューヨークにあるラグジュアリーな広いトラディショナルスタイルのおしゃれなオープンリビング (茶色い壁、淡色無垢フローリング、標準型暖炉、石材の暖炉まわり、壁掛け型テレビ、茶色い床) の写真
ニューヨークにあるラグジュアリーな広いトラディショナルスタイルのおしゃれなオープンリビング (茶色い壁、淡色無垢フローリング、標準型暖炉、石材の暖炉まわり、壁掛け型テレビ、茶色い床) の写真
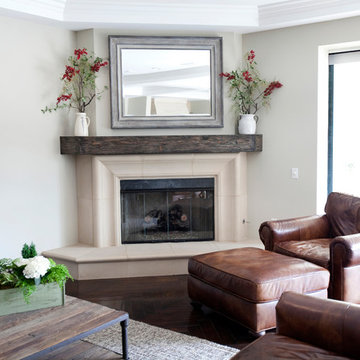
Solid douglas fir wood fireplace mantel in great room.
Photography: Jean Laughton
オレンジカウンティにあるラグジュアリーな広いトラディショナルスタイルのおしゃれなオープンリビング (グレーの壁、濃色無垢フローリング、コーナー設置型暖炉、石材の暖炉まわり、壁掛け型テレビ、茶色い床) の写真
オレンジカウンティにあるラグジュアリーな広いトラディショナルスタイルのおしゃれなオープンリビング (グレーの壁、濃色無垢フローリング、コーナー設置型暖炉、石材の暖炉まわり、壁掛け型テレビ、茶色い床) の写真
ラグジュアリーなトラディショナルスタイルのファミリールーム (茶色い床、グレーの床) の写真
3
