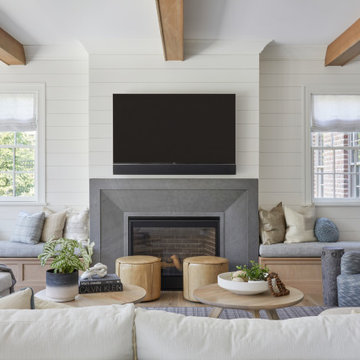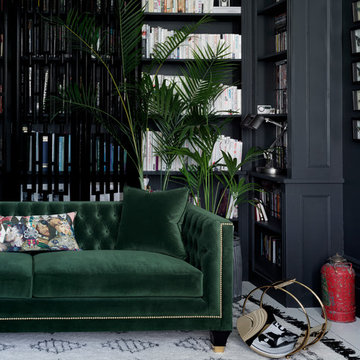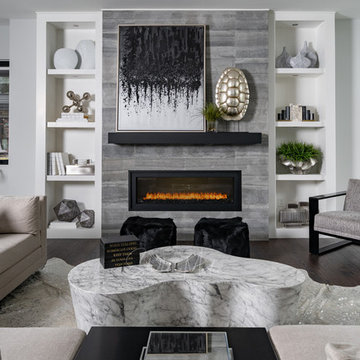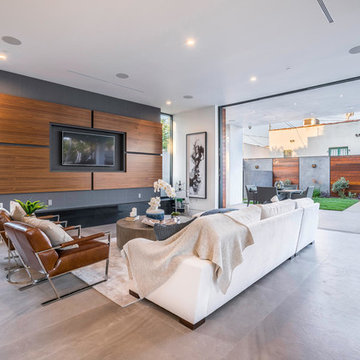ラグジュアリーなファミリールーム (茶色い床、グレーの床) の写真
絞り込み:
資材コスト
並び替え:今日の人気順
写真 1〜20 枚目(全 4,016 枚)
1/4

他の地域にあるラグジュアリーな広いビーチスタイルのおしゃれなオープンリビング (白い壁、淡色無垢フローリング、標準型暖炉、石材の暖炉まわり、壁掛け型テレビ、茶色い床、板張り天井) の写真

ワシントンD.C.にあるラグジュアリーな巨大なトランジショナルスタイルのおしゃれなオープンリビング (グレーの壁、淡色無垢フローリング、横長型暖炉、タイルの暖炉まわり、茶色い床、格子天井、羽目板の壁) の写真

The great room opens out to the beautiful back terrace and pool Much of the furniture in this room was custom designed. We designed the bookcase and fireplace mantel, as well as the trim profile for the coffered ceiling.

ワシントンD.C.にあるラグジュアリーな広いトランジショナルスタイルのおしゃれなオープンリビング (白い壁、標準型暖炉、石材の暖炉まわり、壁掛け型テレビ、無垢フローリング、茶色い床) の写真

We did this library and screen room project, designed by Linton Architects in 2017.
It features lots of bookshelf space, upper storage, a rolling library ladder and a retractable digital projector screen.
Of particular note is the use of the space above the windows to house the screen and main speakers, which is enclosed by lift-up doors that have speaker grille cloth panels. I also made a Walnut library table to store the digital projector under a drop leaf.

An open living room removes barriers within the house so you can all be together, even when you're apart. We partnered with Jennifer Allison Design on this project. Her design firm contacted us to paint the entire house - inside and out. Images are used with permission. You can contact her at (310) 488-0331 for more information.

Expansive family room, leading into a contemporary kitchen.
ニューヨークにあるラグジュアリーな広いトランジショナルスタイルのおしゃれなファミリールーム (無垢フローリング、茶色い床、パネル壁) の写真
ニューヨークにあるラグジュアリーな広いトランジショナルスタイルのおしゃれなファミリールーム (無垢フローリング、茶色い床、パネル壁) の写真

The fireplace and mantle in the family room. Note the coffered ceiling and the stains tongue and groove ceiling.
The oversized window look out onto the pool and onto the fairway

ソルトレイクシティにあるラグジュアリーな巨大なコンテンポラリースタイルのおしゃれなオープンリビング (ホームバー、白い壁、無垢フローリング、標準型暖炉、石材の暖炉まわり、埋込式メディアウォール、茶色い床、表し梁、板張り壁) の写真

Completed wall unit with 3-sided fireplace with floating shelves and LED lighting.
オーランドにあるラグジュアリーな広いトランジショナルスタイルのおしゃれなロフトリビング (グレーの壁、クッションフロア、標準型暖炉、タイルの暖炉まわり、埋込式メディアウォール、グレーの床) の写真
オーランドにあるラグジュアリーな広いトランジショナルスタイルのおしゃれなロフトリビング (グレーの壁、クッションフロア、標準型暖炉、タイルの暖炉まわり、埋込式メディアウォール、グレーの床) の写真

Great room with cathedral ceilings and truss details
他の地域にあるラグジュアリーな巨大なモダンスタイルのおしゃれなオープンリビング (ゲームルーム、グレーの壁、セラミックタイルの床、暖炉なし、埋込式メディアウォール、グレーの床、表し梁) の写真
他の地域にあるラグジュアリーな巨大なモダンスタイルのおしゃれなオープンリビング (ゲームルーム、グレーの壁、セラミックタイルの床、暖炉なし、埋込式メディアウォール、グレーの床、表し梁) の写真

Photography by Golden Gate Creative
サンフランシスコにあるラグジュアリーな中くらいなカントリー風のおしゃれなオープンリビング (白い壁、無垢フローリング、暖炉なし、埋込式メディアウォール、茶色い床、格子天井、板張り壁) の写真
サンフランシスコにあるラグジュアリーな中くらいなカントリー風のおしゃれなオープンリビング (白い壁、無垢フローリング、暖炉なし、埋込式メディアウォール、茶色い床、格子天井、板張り壁) の写真

2021 - 3,100 square foot Coastal Farmhouse Style Residence completed with French oak hardwood floors throughout, light and bright with black and natural accents.

Caddy Shack / Pac-Man Theme Game Room / Bar with Custom Made Jumbotron, Theme Paint, Worlds Largest Pac-Man, Pool Table, Golden Tee and Table Top Touchscreen Arcade.

他の地域にあるラグジュアリーな広いカントリー風のおしゃれなオープンリビング (白い壁、標準型暖炉、木材の暖炉まわり、壁掛け型テレビ、無垢フローリング、茶色い床) の写真

We had so much fun decorating this space. No detail was too small for Nicole and she understood it would not be completed with every detail for a couple of years, but also that taking her time to fill her home with items of quality that reflected her taste and her families needs were the most important issues. As you can see, her family has settled in.

Tailored, Trendy and Art Deco! Balfour is our most charming, luxury sofa boasting a fusion of contemporary and classic style, perfectly combined in this divine hand finished piece. Photographed in House Velvet - Forest Green with gold studding, gold capped feet and lush deep buttoning, one could say this designer sofa is a real stud! Oh, and did we mention that the Balfour sofa comes with one or two complimentary feather filled scatter cushions for that extra snuggle factor, depending on the size. Oooh la la!

Eric Staudenmaier
他の地域にあるラグジュアリーな中くらいなコンテンポラリースタイルのおしゃれな独立型ファミリールーム (ベージュの壁、淡色無垢フローリング、暖炉なし、埋込式メディアウォール、茶色い床) の写真
他の地域にあるラグジュアリーな中くらいなコンテンポラリースタイルのおしゃれな独立型ファミリールーム (ベージュの壁、淡色無垢フローリング、暖炉なし、埋込式メディアウォール、茶色い床) の写真
ラグジュアリーなファミリールーム (茶色い床、グレーの床) の写真
1

