ラグジュアリーな中くらいなトラディショナルスタイルのファミリールーム (茶色い床、グレーの床) の写真
絞り込み:
資材コスト
並び替え:今日の人気順
写真 1〜20 枚目(全 92 枚)

Family Room with coffered ceiling and craftsman panels.
Photo Credit: N. Leonard
ニューアークにあるラグジュアリーな中くらいなトラディショナルスタイルのおしゃれな独立型ファミリールーム (ライブラリー、茶色い壁、濃色無垢フローリング、暖炉なし、据え置き型テレビ、茶色い床) の写真
ニューアークにあるラグジュアリーな中くらいなトラディショナルスタイルのおしゃれな独立型ファミリールーム (ライブラリー、茶色い壁、濃色無垢フローリング、暖炉なし、据え置き型テレビ、茶色い床) の写真

ローリーにあるラグジュアリーな中くらいなトラディショナルスタイルのおしゃれな独立型ファミリールーム (ベージュの壁、淡色無垢フローリング、標準型暖炉、石材の暖炉まわり、埋込式メディアウォール、茶色い床、塗装板張りの天井、パネル壁) の写真
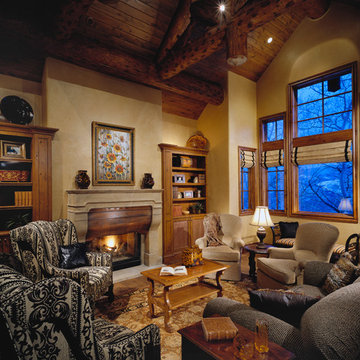
This hearth room sits just off the kitchen and is the perfect place to get cozy with a good book and a hot drink apres ski- or anytime.
Photo credits: Design Directives, Dino Tonn
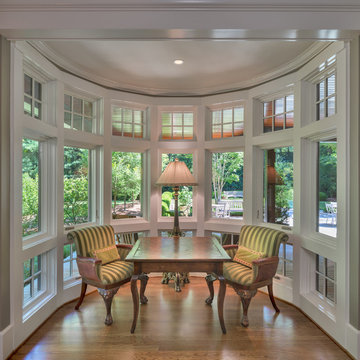
Family Room Window Nook
他の地域にあるラグジュアリーな中くらいなトラディショナルスタイルのおしゃれな独立型ファミリールーム (無垢フローリング、暖炉なし、テレビなし、茶色い床、白い壁) の写真
他の地域にあるラグジュアリーな中くらいなトラディショナルスタイルのおしゃれな独立型ファミリールーム (無垢フローリング、暖炉なし、テレビなし、茶色い床、白い壁) の写真
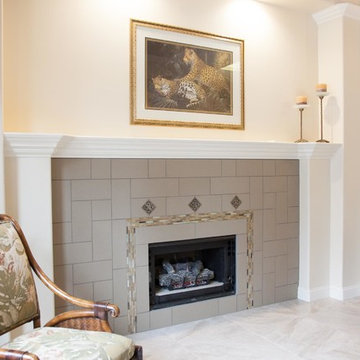
The client wanted to replace all the dark slate floor tile. The same tile was on the fireplace, so after my recommendation we replaced the fireplace surround and I design a craftsman style surround that goes wonderful with the front door and stair case.
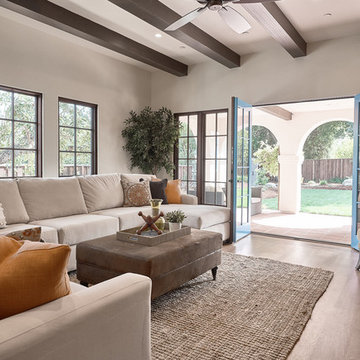
サンフランシスコにあるラグジュアリーな中くらいなトラディショナルスタイルのおしゃれなオープンリビング (ベージュの壁、無垢フローリング、標準型暖炉、タイルの暖炉まわり、茶色い床) の写真

Despite the grand size of the 300-square-foot den and its cathedral ceiling, the room remains cozy and welcoming. The casual living space is a respite from the white walls and trim that illuminate most of the main level. Instead, natural cherry built-in shelving and paneling span the fireplace wall and fill the room with a warm masculine sensibility.
The hearth surround of the gas fireplace exhibits prosperity for detail. The herringbone pattern is constructed of small, tumbled-slate tiles and topped with a simple natural cherry mantel.
There are integrated windows into the design of the fireplace wall. The small, high sidelights are joined by three grand windows that fill most of the room's back wall and offer an inviting view of the backyard. Comfortable twin chairs and a classic-style sofa provide ideal spots to relax, read or enjoy a show on the TV, which is hidden in the corner behind vintage shutters.
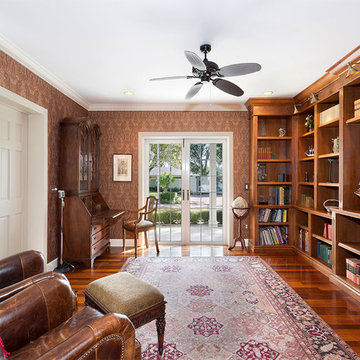
Library
他の地域にあるラグジュアリーな中くらいなトラディショナルスタイルのおしゃれな独立型ファミリールーム (ライブラリー、無垢フローリング、暖炉なし、マルチカラーの壁、テレビなし、茶色い床) の写真
他の地域にあるラグジュアリーな中くらいなトラディショナルスタイルのおしゃれな独立型ファミリールーム (ライブラリー、無垢フローリング、暖炉なし、マルチカラーの壁、テレビなし、茶色い床) の写真

Two yellow armchairs pop against the glossy, deep blue of the library. While it is beautiful in photos, it is remarkable in person. A vintage ceiling fixture adds glamour.
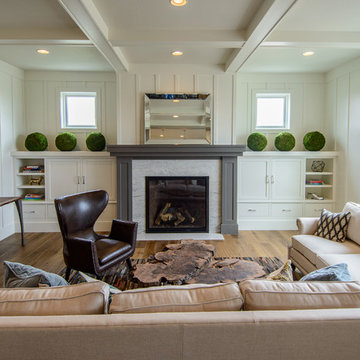
他の地域にあるラグジュアリーな中くらいなトラディショナルスタイルのおしゃれなオープンリビング (白い壁、淡色無垢フローリング、標準型暖炉、石材の暖炉まわり、テレビなし、茶色い床) の写真
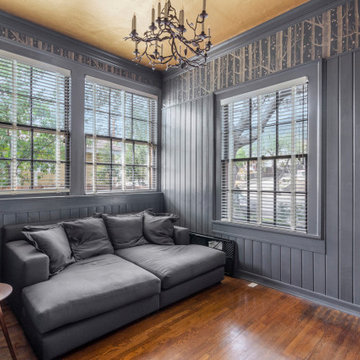
A cozy room with a whimsical wallpaper surround underneath a shimmering gold ceiling.
ロサンゼルスにあるラグジュアリーな中くらいなトラディショナルスタイルのおしゃれなファミリールーム (ライブラリー、グレーの壁、無垢フローリング、茶色い床、クロスの天井、パネル壁) の写真
ロサンゼルスにあるラグジュアリーな中くらいなトラディショナルスタイルのおしゃれなファミリールーム (ライブラリー、グレーの壁、無垢フローリング、茶色い床、クロスの天井、パネル壁) の写真
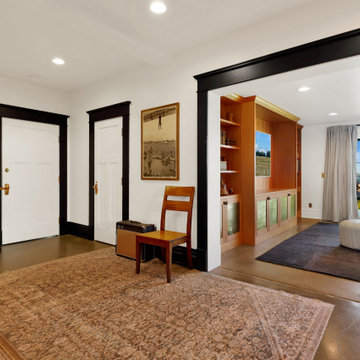
1400 square foot addition and remodel of historic craftsman home to include new garage, accessory dwelling unit and outdoor living space
シアトルにあるラグジュアリーな中くらいなトラディショナルスタイルのおしゃれなオープンリビング (ゲームルーム、白い壁、コンクリートの床、暖炉なし、壁掛け型テレビ、茶色い床) の写真
シアトルにあるラグジュアリーな中くらいなトラディショナルスタイルのおしゃれなオープンリビング (ゲームルーム、白い壁、コンクリートの床、暖炉なし、壁掛け型テレビ、茶色い床) の写真
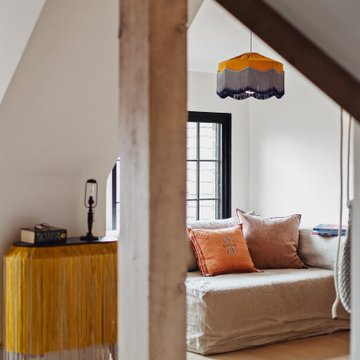
デンバーにあるラグジュアリーな中くらいなトラディショナルスタイルのおしゃれな独立型ファミリールーム (ライブラリー、白い壁、淡色無垢フローリング、標準型暖炉、石材の暖炉まわり、テレビなし、茶色い床、表し梁) の写真
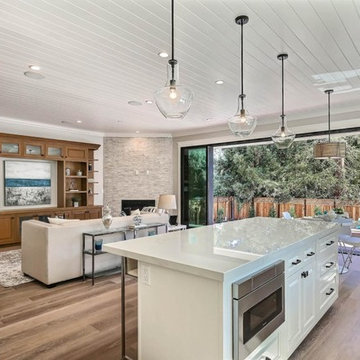
This exquisitely crafted, custom home designed by Arch Studio, Inc., and built by GSI Homes was just completed in 2017 and is ready to be enjoyed.
サンフランシスコにあるラグジュアリーな中くらいなトラディショナルスタイルのおしゃれなオープンリビング (グレーの壁、無垢フローリング、コーナー設置型暖炉、タイルの暖炉まわり、壁掛け型テレビ、グレーの床) の写真
サンフランシスコにあるラグジュアリーな中くらいなトラディショナルスタイルのおしゃれなオープンリビング (グレーの壁、無垢フローリング、コーナー設置型暖炉、タイルの暖炉まわり、壁掛け型テレビ、グレーの床) の写真
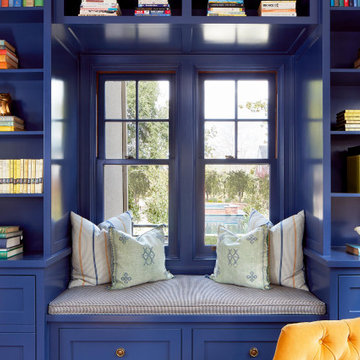
A window seat in this glossy, deep blue library offers a cozy nook for reading,
サンフランシスコにあるラグジュアリーな中くらいなトラディショナルスタイルのおしゃれな独立型ファミリールーム (ライブラリー、青い壁、無垢フローリング、茶色い床、白い天井) の写真
サンフランシスコにあるラグジュアリーな中くらいなトラディショナルスタイルのおしゃれな独立型ファミリールーム (ライブラリー、青い壁、無垢フローリング、茶色い床、白い天井) の写真
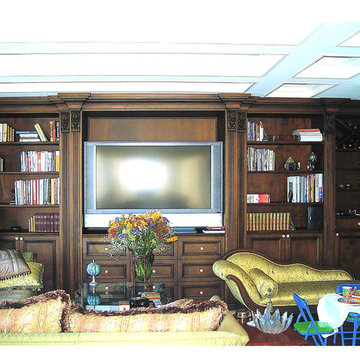
This is a custom entertainment unit that is multifunctional. It's not just what you see but also what you don't. The unit houses a rack system with both audio and visual component equipment. The unit was hand finished in house then delivered and installed on site. The trim work around the coffered ceiling was also part of the project.
Stylistically the unit might be considered traditional/transitional. The wood species is Maple with an ebonized finish.
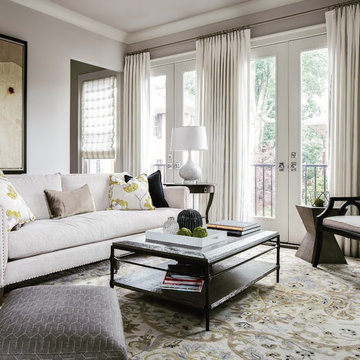
We've used light and airy fabrics in all the windows to create a simple, clean look and used beautiful linen sheer from JF Fabrics for the combination of functional lined sheer drapes and the hobbled sheer roman shades. We’ve tried to optimize the design to make the rooms look more spacious and uniform in style. . We kept the open feel in the living room by creating neutral window treatments in off white, lined sheer for privacy and the sun control. All other furnishings in neutral tones with a splash of navy and yellow gave an elegant and clean feel.
Kelly Nave Photography
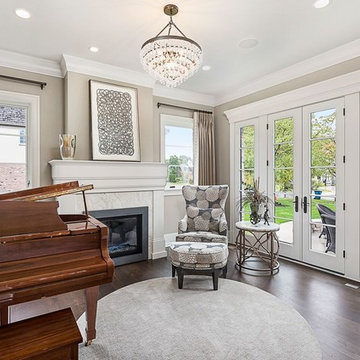
Picture Perfect Marina Storm
シカゴにあるラグジュアリーな中くらいなトラディショナルスタイルのおしゃれな独立型ファミリールーム (グレーの壁、無垢フローリング、石材の暖炉まわり、茶色い床、標準型暖炉、テレビなし、ミュージックルーム) の写真
シカゴにあるラグジュアリーな中くらいなトラディショナルスタイルのおしゃれな独立型ファミリールーム (グレーの壁、無垢フローリング、石材の暖炉まわり、茶色い床、標準型暖炉、テレビなし、ミュージックルーム) の写真
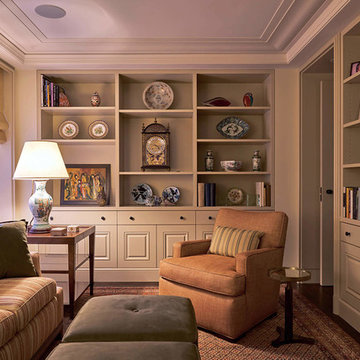
ニューヨークにあるラグジュアリーな中くらいなトラディショナルスタイルのおしゃれな独立型ファミリールーム (ライブラリー、ベージュの壁、濃色無垢フローリング、暖炉なし、埋込式メディアウォール、茶色い床) の写真
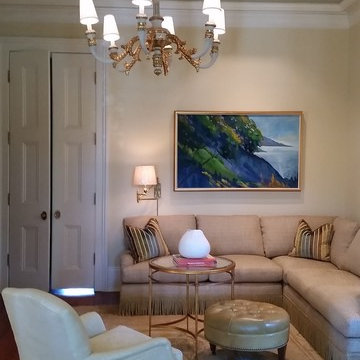
Media room off the master suite. Lee Industries sectional sofa with bullion fringe detail. Peel & Company wool oushak rug. Lee Industries chair and tufted ottoman. Ceiling painted in Farrow & Ball Vert de Terre.
ラグジュアリーな中くらいなトラディショナルスタイルのファミリールーム (茶色い床、グレーの床) の写真
1