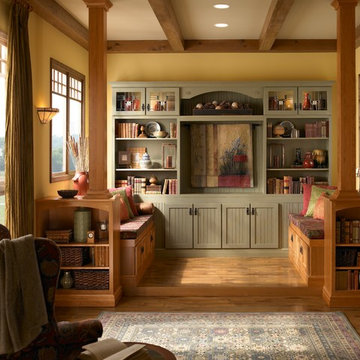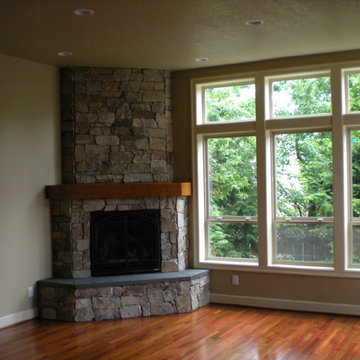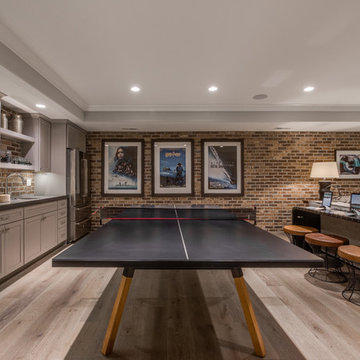トラディショナルスタイルのファミリールーム (茶色い床、グレーの床) の写真

Photo by Exceptional Frames
サンフランシスコにあるお手頃価格の中くらいなトラディショナルスタイルのおしゃれなファミリールーム (青い壁、濃色無垢フローリング、標準型暖炉、石材の暖炉まわり、壁掛け型テレビ、茶色い床) の写真
サンフランシスコにあるお手頃価格の中くらいなトラディショナルスタイルのおしゃれなファミリールーム (青い壁、濃色無垢フローリング、標準型暖炉、石材の暖炉まわり、壁掛け型テレビ、茶色い床) の写真

Billy Cunningham Photography & Austin Patterson Disston Architects, Southport CT
ニューヨークにある広いトラディショナルスタイルのおしゃれな独立型ファミリールーム (ライブラリー、茶色い壁、濃色無垢フローリング、茶色い床) の写真
ニューヨークにある広いトラディショナルスタイルのおしゃれな独立型ファミリールーム (ライブラリー、茶色い壁、濃色無垢フローリング、茶色い床) の写真

バルセロナにある高級な小さなトラディショナルスタイルのおしゃれなファミリールーム (白い壁、セラミックタイルの床、壁掛け型テレビ、茶色い床、表し梁、塗装板張りの壁) の写真
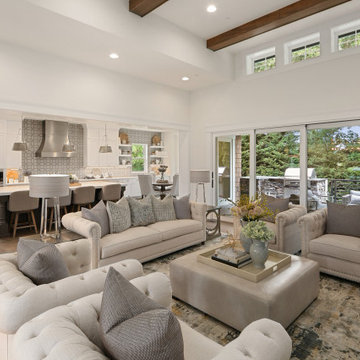
Entertainer's paradise with open living concept featuring great room, kitchen, nook and covered deck.
シアトルにあるラグジュアリーな広いトラディショナルスタイルのおしゃれなオープンリビング (白い壁、無垢フローリング、茶色い床、表し梁) の写真
シアトルにあるラグジュアリーな広いトラディショナルスタイルのおしゃれなオープンリビング (白い壁、無垢フローリング、茶色い床、表し梁) の写真

Though partially below grade, there is no shortage of natural light beaming through the large windows in this space. Sofas by Vanguard; pillow wools by Style Library / Morris & Co.

The family room is the primary living space in the home, with beautifully detailed fireplace and built-in shelving surround, as well as a complete window wall to the lush back yard. The stained glass windows and panels were designed and made by the homeowner.
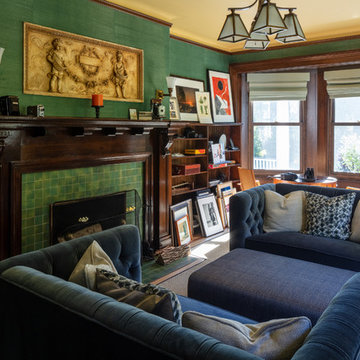
Kyle Caldwell
ニューヨークにあるトラディショナルスタイルのおしゃれなファミリールーム (ライブラリー、緑の壁、無垢フローリング、標準型暖炉、タイルの暖炉まわり、茶色い床) の写真
ニューヨークにあるトラディショナルスタイルのおしゃれなファミリールーム (ライブラリー、緑の壁、無垢フローリング、標準型暖炉、タイルの暖炉まわり、茶色い床) の写真

This large classic family room was thoroughly redesigned into an inviting and cozy environment replete with carefully-appointed artisanal touches from floor to ceiling. Master millwork and an artful blending of color and texture frame a vision for the creation of a timeless sense of warmth within an elegant setting. To achieve this, we added a wall of paneling in green strie and a new waxed pine mantel. A central brass chandelier was positioned both to please the eye and to reign in the scale of this large space. A gilt-finished, crystal-edged mirror over the fireplace, and brown crocodile embossed leather wing chairs blissfully comingle in this enduring design that culminates with a lacquered coral sideboard that cannot but sound a joyful note of surprise, marking this room as unwaveringly unique.Peter Rymwid
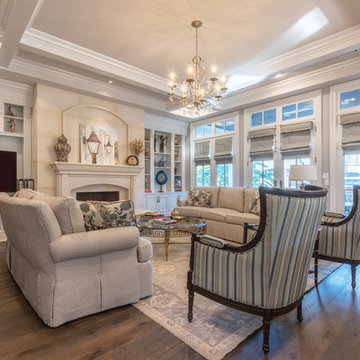
ヒューストンにある広いトラディショナルスタイルのおしゃれなオープンリビング (標準型暖炉、グレーの壁、濃色無垢フローリング、石材の暖炉まわり、埋込式メディアウォール、茶色い床) の写真

Greg Premru
ボストンにあるトラディショナルスタイルのおしゃれなファミリールーム (ライブラリー、茶色い壁、濃色無垢フローリング、暖炉なし、埋込式メディアウォール、茶色い床) の写真
ボストンにあるトラディショナルスタイルのおしゃれなファミリールーム (ライブラリー、茶色い壁、濃色無垢フローリング、暖炉なし、埋込式メディアウォール、茶色い床) の写真

Q: Which of these floors are made of actual "Hardwood" ?
A: None.
They are actually Luxury Vinyl Tile & Plank Flooring skillfully engineered for homeowners who desire authentic design that can withstand the test of time. We brought together the beauty of realistic textures and inspiring visuals that meet all your lifestyle demands.
Ultimate Dent Protection – commercial-grade protection against dents, scratches, spills, stains, fading and scrapes.
Award-Winning Designs – vibrant, realistic visuals with multi-width planks for a custom look.
100% Waterproof* – perfect for any room including kitchens, bathrooms, mudrooms and basements.
Easy Installation – locking planks with cork underlayment easily installs over most irregular subfloors and no acclimation is needed for most installations. Coordinating trim and molding available.

We delivered this fireplace surround and mantle based on an inspiration photo from our clients. First, a bump out from the wall needed to be created. Next we wrapped the bump out with woodwork finished in a gray. Next we built and installed the white fireplace mantle and surround.
Elizabeth Steiner Photography
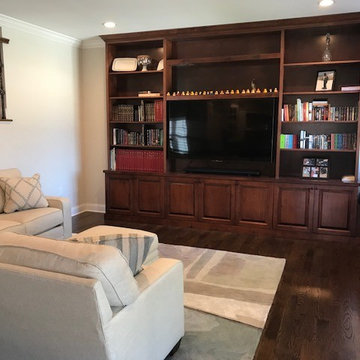
ニューヨークにある中くらいなトラディショナルスタイルのおしゃれなオープンリビング (ベージュの壁、濃色無垢フローリング、埋込式メディアウォール、茶色い床、標準型暖炉、タイルの暖炉まわり) の写真
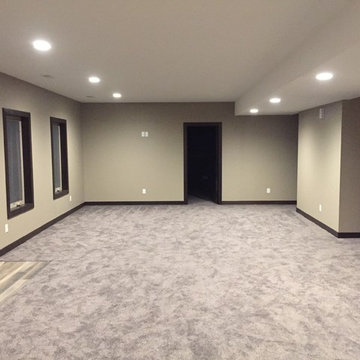
Basement family room as viewed from basement bar.
シーダーラピッズにある広いトラディショナルスタイルのおしゃれなオープンリビング (ベージュの壁、カーペット敷き、グレーの床、ホームバー、暖炉なし、テレビなし) の写真
シーダーラピッズにある広いトラディショナルスタイルのおしゃれなオープンリビング (ベージュの壁、カーペット敷き、グレーの床、ホームバー、暖炉なし、テレビなし) の写真
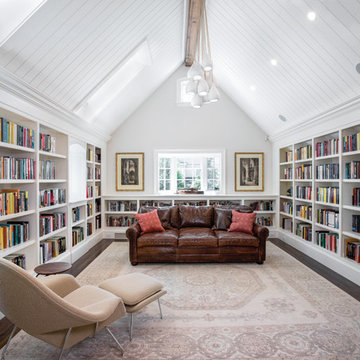
Bead board ceiling - white wood ceiling - bookshelf
White painted wood study - cathedral ceiling
------ Architect - Patrick Ahearn / Photographer - Shelly Harrison
トラディショナルスタイルのファミリールーム (茶色い床、グレーの床) の写真
1
