ラグジュアリーなトラディショナルスタイルのファミリールーム (濃色無垢フローリング、茶色い床) の写真
絞り込み:
資材コスト
並び替え:今日の人気順
写真 61〜80 枚目(全 268 枚)
1/5
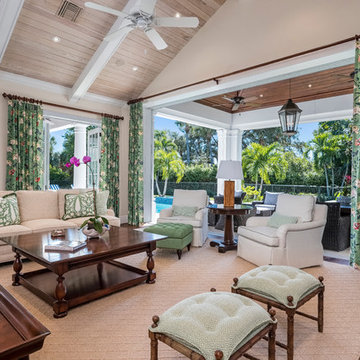
Ron Rosenzweig
他の地域にあるラグジュアリーな広いトラディショナルスタイルのおしゃれなファミリールーム (濃色無垢フローリング、茶色い床) の写真
他の地域にあるラグジュアリーな広いトラディショナルスタイルのおしゃれなファミリールーム (濃色無垢フローリング、茶色い床) の写真
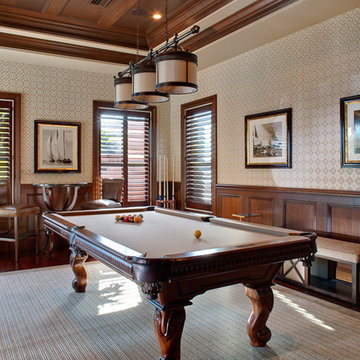
タンパにあるラグジュアリーな中くらいなトラディショナルスタイルのおしゃれな独立型ファミリールーム (ゲームルーム、ベージュの壁、濃色無垢フローリング、暖炉なし、テレビなし、茶色い床) の写真
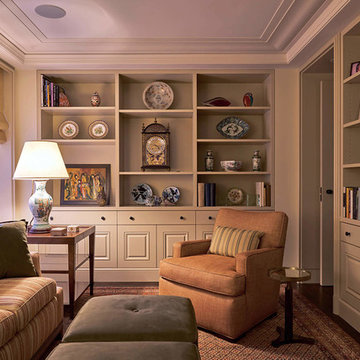
ニューヨークにあるラグジュアリーな中くらいなトラディショナルスタイルのおしゃれな独立型ファミリールーム (ライブラリー、ベージュの壁、濃色無垢フローリング、暖炉なし、埋込式メディアウォール、茶色い床) の写真
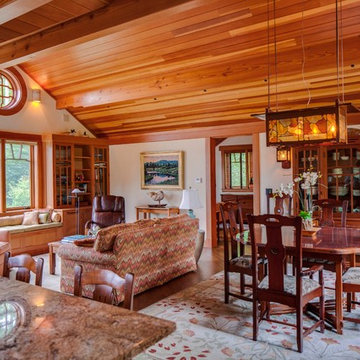
Douglass Fir beams, vertical grain Douglas Fir ceiling, trim. and cabinets. Custom reproduction Craftsmen lighting fixtures by John Hamm (www.hammstudios.com)
Custom Dining furniture by Phi Home Designs
Brian Vanden Brink Photographer
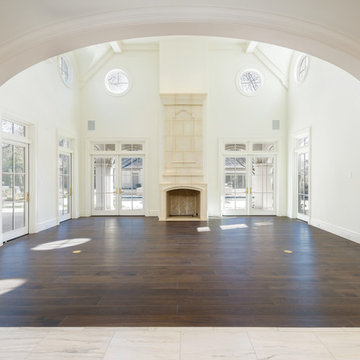
ダラスにあるラグジュアリーな巨大なトラディショナルスタイルのおしゃれなオープンリビング (白い壁、濃色無垢フローリング、標準型暖炉、石材の暖炉まわり、壁掛け型テレビ、茶色い床) の写真
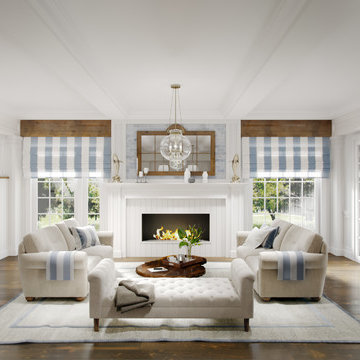
サンフランシスコにあるラグジュアリーな広いトラディショナルスタイルのおしゃれなオープンリビング (標準型暖炉、木材の暖炉まわり、白い壁、濃色無垢フローリング、テレビなし、茶色い床) の写真
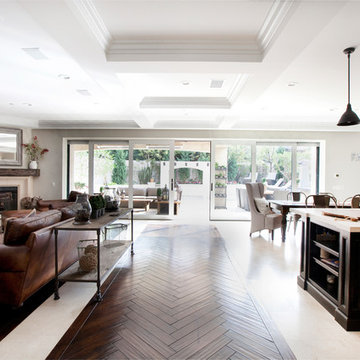
Beaumaniere limestone kitchen countertops.
Solid douglas fir wood fireplace mantel in great room.
Flooring is floated Crema Marfel marble.
Photography: Jean Laughton
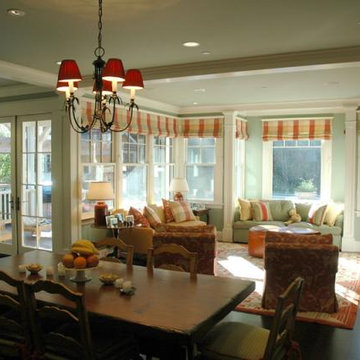
Rear addition housing new kitchen, informal dining and family room spaces. Central window seat bay looks out over new pool and rear yard
サンフランシスコにあるラグジュアリーな広いトラディショナルスタイルのおしゃれなオープンリビング (緑の壁、濃色無垢フローリング、内蔵型テレビ、茶色い床) の写真
サンフランシスコにあるラグジュアリーな広いトラディショナルスタイルのおしゃれなオープンリビング (緑の壁、濃色無垢フローリング、内蔵型テレビ、茶色い床) の写真
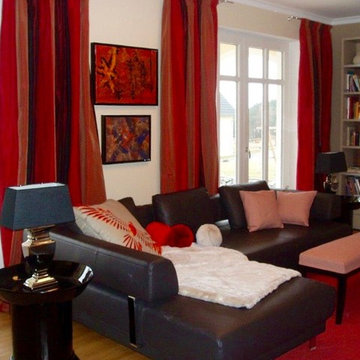
- Aufwertung des Wohnzimmers mit Vorhängen, Teppichen, Einzelmöbeln, Beleuchtung
他の地域にあるラグジュアリーな広いトラディショナルスタイルのおしゃれなオープンリビング (白い壁、濃色無垢フローリング、標準型暖炉、埋込式メディアウォール、茶色い床) の写真
他の地域にあるラグジュアリーな広いトラディショナルスタイルのおしゃれなオープンリビング (白い壁、濃色無垢フローリング、標準型暖炉、埋込式メディアウォール、茶色い床) の写真
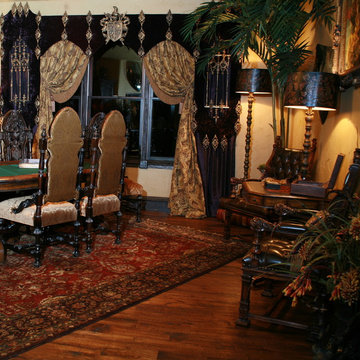
ダラスにあるラグジュアリーな巨大なトラディショナルスタイルのおしゃれな独立型ファミリールーム (ゲームルーム、ベージュの壁、濃色無垢フローリング、テレビなし、茶色い床) の写真
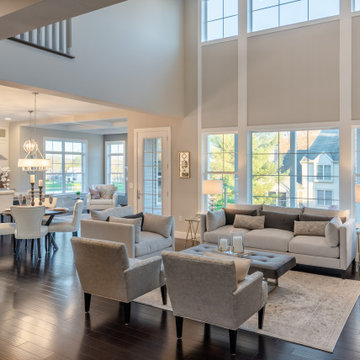
This 2-story home includes a 3- car garage with mudroom entry, an inviting front porch with decorative posts, and a screened-in porch. The home features an open floor plan with 10’ ceilings on the 1st floor and impressive detailing throughout. A dramatic 2-story ceiling creates a grand first impression in the foyer, where hardwood flooring extends into the adjacent formal dining room elegant coffered ceiling accented by craftsman style wainscoting and chair rail. Just beyond the Foyer, the great room with a 2-story ceiling, the kitchen, breakfast area, and hearth room share an open plan. The spacious kitchen includes that opens to the breakfast area, quartz countertops with tile backsplash, stainless steel appliances, attractive cabinetry with crown molding, and a corner pantry. The connecting hearth room is a cozy retreat that includes a gas fireplace with stone surround and shiplap. The floor plan also includes a study with French doors and a convenient bonus room for additional flexible living space. The first-floor owner’s suite boasts an expansive closet, and a private bathroom with a shower, freestanding tub, and double bowl vanity. On the 2nd floor is a versatile loft area overlooking the great room, 2 full baths, and 3 bedrooms with spacious closets.
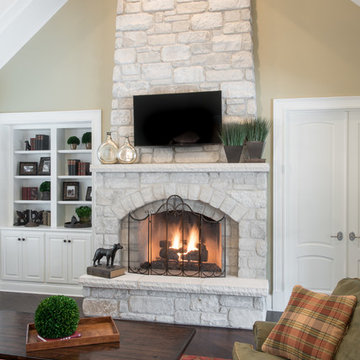
Anne Matheis
他の地域にあるラグジュアリーな巨大なトラディショナルスタイルのおしゃれなオープンリビング (ベージュの壁、濃色無垢フローリング、標準型暖炉、石材の暖炉まわり、茶色い床、壁掛け型テレビ) の写真
他の地域にあるラグジュアリーな巨大なトラディショナルスタイルのおしゃれなオープンリビング (ベージュの壁、濃色無垢フローリング、標準型暖炉、石材の暖炉まわり、茶色い床、壁掛け型テレビ) の写真
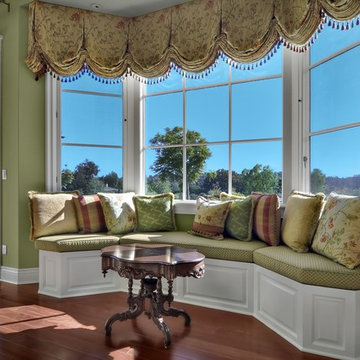
top opens for storage under cushions.
サンディエゴにあるラグジュアリーな巨大なトラディショナルスタイルのおしゃれなオープンリビング (緑の壁、濃色無垢フローリング、暖炉なし、テレビなし、茶色い床) の写真
サンディエゴにあるラグジュアリーな巨大なトラディショナルスタイルのおしゃれなオープンリビング (緑の壁、濃色無垢フローリング、暖炉なし、テレビなし、茶色い床) の写真
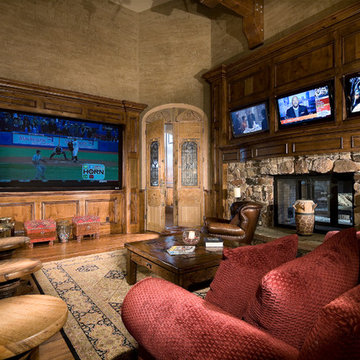
Photo Credit: Mitch Allen Photography
ソルトレイクシティにあるラグジュアリーな巨大なトラディショナルスタイルのおしゃれな独立型ファミリールーム (ベージュの壁、濃色無垢フローリング、埋込式メディアウォール、茶色い床) の写真
ソルトレイクシティにあるラグジュアリーな巨大なトラディショナルスタイルのおしゃれな独立型ファミリールーム (ベージュの壁、濃色無垢フローリング、埋込式メディアウォール、茶色い床) の写真
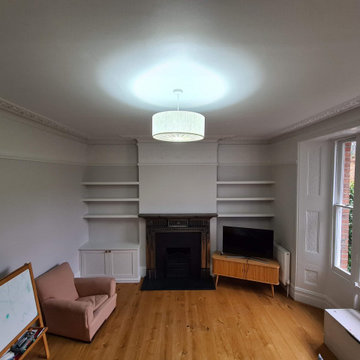
Full Family room restoration work with all walls, ceiling and woodwork being improved. From dustless sanding, air filtration unit in place to celling cornice being spray - the rest was carful hand painted to achieve immaculate finish.
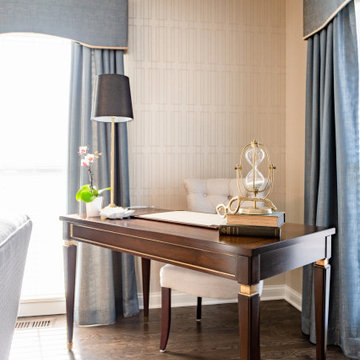
The transformation of this living room began with wallpaper and ended with new custom furniture. We added a media builtin cabinet with loads of storage and designed it to look like a beautiful piece of furniture. Custom swivel chairs each got a leather ottoman and a cozy loveseat and sofa with coffee table and stunning end tables rounded off the seating area. The writing desk in the space added a work zone. Final touches included custom drapery, lighting and artwork.
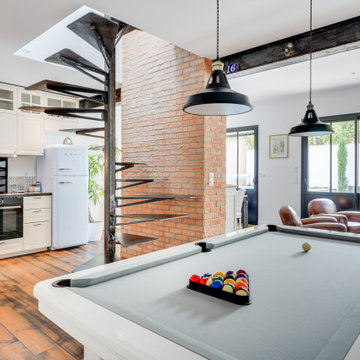
La pièce de vie se prolonge dans l'extension
ボルドーにあるラグジュアリーな広いトラディショナルスタイルのおしゃれなファミリールーム (ゲームルーム、茶色い壁、濃色無垢フローリング、暖炉なし、テレビなし、茶色い床) の写真
ボルドーにあるラグジュアリーな広いトラディショナルスタイルのおしゃれなファミリールーム (ゲームルーム、茶色い壁、濃色無垢フローリング、暖炉なし、テレビなし、茶色い床) の写真
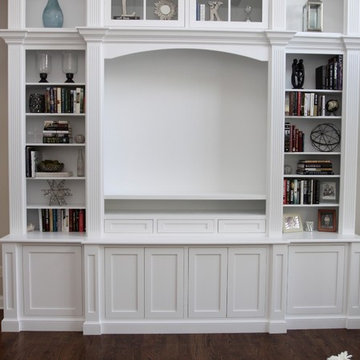
ラグジュアリーな広いトラディショナルスタイルのおしゃれなオープンリビング (ライブラリー、ベージュの壁、濃色無垢フローリング、暖炉なし、埋込式メディアウォール、茶色い床) の写真
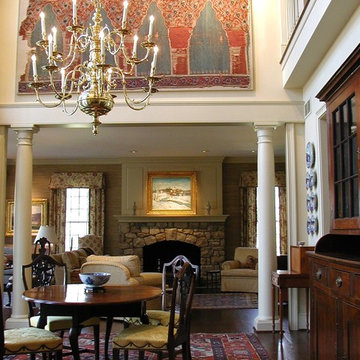
Our clients wanted the interior design to reflect their scholarly collection of antique Persian textiles and rugs. We also designed the small barn to accommodate the husband’s classic European racing cars and their son’s glass-blowing studio, with a residence above for him and his wife. A large pond, vegetable garden and putting green were developed to complete the landscape and provide for leisurely activities.
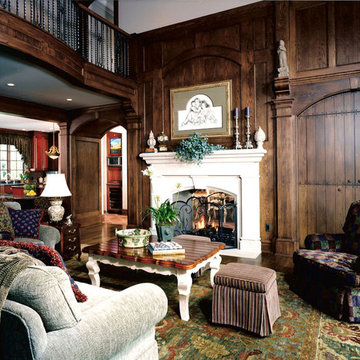
This home is in a rural area. The client was wanting a home reminiscent of those built by the auto barons of Detroit decades before. The home focuses on a nature area enhanced and expanded as part of this property development. The water feature, with its surrounding woodland and wetland areas, supports wild life species and was a significant part of the focus for our design. We orientated all primary living areas to allow for sight lines to the water feature. This included developing an underground pool room where its only windows looked over the water while the room itself was depressed below grade, ensuring that it would not block the views from other areas of the home. The underground room for the pool was constructed of cast-in-place architectural grade concrete arches intended to become the decorative finish inside the room. An elevated exterior patio sits as an entertaining area above this room while the rear yard lawn conceals the remainder of its imposing size. A skylight through the grass is the only hint at what lies below.
Great care was taken to locate the home on a small open space on the property overlooking the natural area and anticipated water feature. We nestled the home into the clearing between existing trees and along the edge of a natural slope which enhanced the design potential and functional options needed for the home. The style of the home not only fits the requirements of an owner with a desire for a very traditional mid-western estate house, but also its location amongst other rural estate lots. The development is in an area dotted with large homes amongst small orchards, small farms, and rolling woodlands. Materials for this home are a mixture of clay brick and limestone for the exterior walls. Both materials are readily available and sourced from the local area. We used locally sourced northern oak wood for the interior trim. The black cherry trees that were removed were utilized as hardwood flooring for the home we designed next door.
Mechanical systems were carefully designed to obtain a high level of efficiency. The pool room has a separate, and rather unique, heating system. The heat recovered as part of the dehumidification and cooling process is re-directed to maintain the water temperature in the pool. This process allows what would have been wasted heat energy to be re-captured and utilized. We carefully designed this system as a negative pressure room to control both humidity and ensure that odors from the pool would not be detectable in the house. The underground character of the pool room also allowed it to be highly insulated and sealed for high energy efficiency. The disadvantage was a sacrifice on natural day lighting around the entire room. A commercial skylight, with reflective coatings, was added through the lawn-covered roof. The skylight added a lot of natural daylight and was a natural chase to recover warm humid air and supply new cooled and dehumidified air back into the enclosed space below. Landscaping was restored with primarily native plant and tree materials, which required little long term maintenance. The dedicated nature area is thriving with more wildlife than originally on site when the property was undeveloped. It is rare to be on site and to not see numerous wild turkey, white tail deer, waterfowl and small animals native to the area. This home provides a good example of how the needs of a luxury estate style home can nestle comfortably into an existing environment and ensure that the natural setting is not only maintained but protected for future generations.
ラグジュアリーなトラディショナルスタイルのファミリールーム (濃色無垢フローリング、茶色い床) の写真
4