ラグジュアリーなファミリールーム (濃色無垢フローリング、茶色い床) の写真
絞り込み:
資材コスト
並び替え:今日の人気順
写真 1〜20 枚目(全 1,076 枚)
1/4

A stair tower provides a focus form the main floor hallway. 22 foot high glass walls wrap the stairs which also open to a two story family room. A wide fireplace wall is flanked by recessed art niches.

オースティンにあるラグジュアリーな巨大な地中海スタイルのおしゃれなオープンリビング (ライブラリー、青い壁、濃色無垢フローリング、暖炉なし、テレビなし、茶色い床) の写真

ヒューストンにあるラグジュアリーな巨大なトラディショナルスタイルのおしゃれなオープンリビング (白い壁、濃色無垢フローリング、標準型暖炉、石材の暖炉まわり、壁掛け型テレビ、茶色い床、ライブラリー) の写真

This 2 story home with a first floor Master Bedroom features a tumbled stone exterior with iron ore windows and modern tudor style accents. The Great Room features a wall of built-ins with antique glass cabinet doors that flank the fireplace and a coffered beamed ceiling. The adjacent Kitchen features a large walnut topped island which sets the tone for the gourmet kitchen. Opening off of the Kitchen, the large Screened Porch entertains year round with a radiant heated floor, stone fireplace and stained cedar ceiling. Photo credit: Picture Perfect Homes

This is a library we built last year that became a centerpiece feature in "The Classical American House" book by Phillip James Dodd. We are also featured on the back cover. Asked to replicate and finish to match with new materials, we built this 16' high room using only the original Gothic arches that were existing. All other materials are new and finished to match. We thank John Milner Architects for the opportunity and the results are spectacular.
Photography: Tom Crane

A light filled paneled Family Room in a colonial house in Connecticut
Photographer: Tria Giovan
ニューヨークにあるラグジュアリーな広いトラディショナルスタイルのおしゃれな独立型ファミリールーム (標準型暖炉、石材の暖炉まわり、埋込式メディアウォール、ベージュの壁、濃色無垢フローリング、茶色い床) の写真
ニューヨークにあるラグジュアリーな広いトラディショナルスタイルのおしゃれな独立型ファミリールーム (標準型暖炉、石材の暖炉まわり、埋込式メディアウォール、ベージュの壁、濃色無垢フローリング、茶色い床) の写真
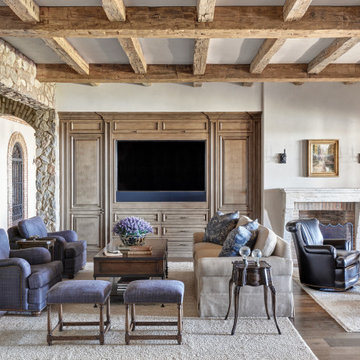
フェニックスにあるラグジュアリーな地中海スタイルのおしゃれなオープンリビング (白い壁、濃色無垢フローリング、標準型暖炉、埋込式メディアウォール、茶色い床、表し梁) の写真

Candy
ロサンゼルスにあるラグジュアリーな広いカントリー風のおしゃれなオープンリビング (ライブラリー、白い壁、濃色無垢フローリング、標準型暖炉、コンクリートの暖炉まわり、埋込式メディアウォール、茶色い床) の写真
ロサンゼルスにあるラグジュアリーな広いカントリー風のおしゃれなオープンリビング (ライブラリー、白い壁、濃色無垢フローリング、標準型暖炉、コンクリートの暖炉まわり、埋込式メディアウォール、茶色い床) の写真

Pineapple House adds a rustic stained wooden beams with arches to the painted white ceiling with tongue and groove V-notch slats to unify the kitchen and family room. Chris Little Photography

This family room features a mix of bold patterns and colors. The combination of its colors, materials, and finishes makes this space highly luxurious and elevated.
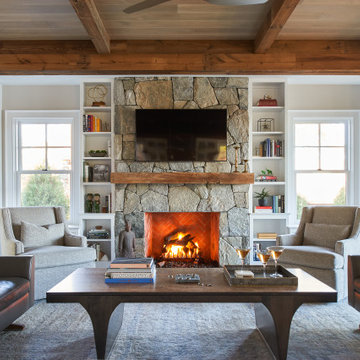
ニューヨークにあるラグジュアリーな広いビーチスタイルのおしゃれなオープンリビング (ベージュの壁、濃色無垢フローリング、標準型暖炉、石材の暖炉まわり、壁掛け型テレビ、茶色い床) の写真

Picture Perfect House
シカゴにあるラグジュアリーな広いトランジショナルスタイルのおしゃれなオープンリビング (グレーの壁、濃色無垢フローリング、両方向型暖炉、石材の暖炉まわり、茶色い床) の写真
シカゴにあるラグジュアリーな広いトランジショナルスタイルのおしゃれなオープンリビング (グレーの壁、濃色無垢フローリング、両方向型暖炉、石材の暖炉まわり、茶色い床) の写真

Custom wall recess built to house restoration hardware shelving units, This contemporary living space houses a full size golf simulator and pool table on the left hand side. The windows above the bar act as a pass through to the lanai. This is the perfect room to host your guests in .
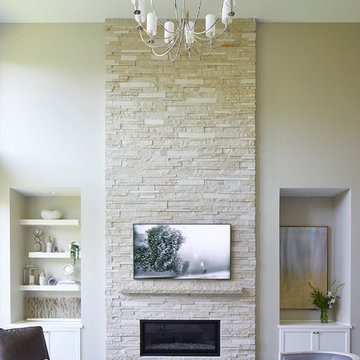
The two-story stacked stone fireplace is the focal point of the great room in this custom home, which was built by K & V Homes. We hung a Samsung Frame television over the linear fireplace to avoid detracting from the beautiful stone. You can see more photos from this project, which won several awards at the Des Moines Home Show Expo 2018, on my website at https://www.jillianlare.com/portfolio/winston-circle/.
Jack Coyier

シカゴにあるラグジュアリーな広いトランジショナルスタイルのおしゃれなオープンリビング (グレーの壁、濃色無垢フローリング、標準型暖炉、木材の暖炉まわり、埋込式メディアウォール、茶色い床) の写真
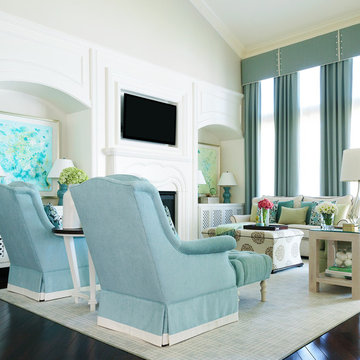
Design with the family in mind with Crypton upholstery fabric and indoor/outdoor fabrics. Custom media wall made to fit the TV and add a very finished look. Blue drapery with tailored cornice and custom sized broadloom rug.
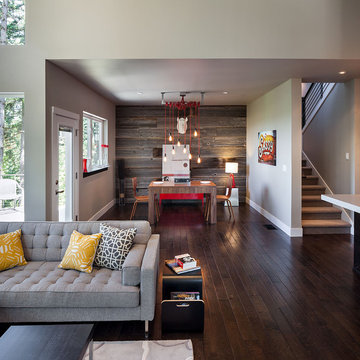
2012 KaDa Photography
ポートランドにあるラグジュアリーな広いコンテンポラリースタイルのおしゃれなオープンリビング (グレーの壁、濃色無垢フローリング、茶色い床) の写真
ポートランドにあるラグジュアリーな広いコンテンポラリースタイルのおしゃれなオープンリビング (グレーの壁、濃色無垢フローリング、茶色い床) の写真
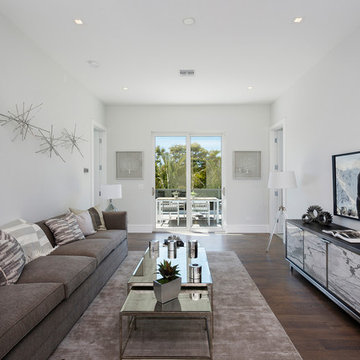
Landing
他の地域にあるラグジュアリーな中くらいなモダンスタイルのおしゃれなロフトリビング (白い壁、濃色無垢フローリング、壁掛け型テレビ、茶色い床、暖炉なし) の写真
他の地域にあるラグジュアリーな中くらいなモダンスタイルのおしゃれなロフトリビング (白い壁、濃色無垢フローリング、壁掛け型テレビ、茶色い床、暖炉なし) の写真

Architecture, Interior Design, Custom Furniture Design, & Art Curation by Chango & Co.
Photography by Raquel Langworthy
See the feature in Domino Magazine

シカゴにあるラグジュアリーな巨大なトラディショナルスタイルのおしゃれな独立型ファミリールーム (ライブラリー、ベージュの壁、濃色無垢フローリング、標準型暖炉、石材の暖炉まわり、テレビなし、茶色い床) の写真
ラグジュアリーなファミリールーム (濃色無垢フローリング、茶色い床) の写真
1