ラグジュアリーなトラディショナルスタイルのファミリールーム (全タイプの暖炉まわり、濃色無垢フローリング、茶色い床) の写真
絞り込み:
資材コスト
並び替え:今日の人気順
写真 1〜20 枚目(全 165 枚)

The fireplace and mantle in the family room. Note the coffered ceiling and the stains tongue and groove ceiling.
The oversized window look out onto the pool and onto the fairway

ヒューストンにあるラグジュアリーな巨大なトラディショナルスタイルのおしゃれなオープンリビング (白い壁、濃色無垢フローリング、標準型暖炉、石材の暖炉まわり、壁掛け型テレビ、茶色い床、ライブラリー) の写真

Cozy family room with built-ins. We panelled the fireplace surround and created a hidden TV behind the paneling above the fireplace, behind the art.
ニューアークにあるラグジュアリーな広いトラディショナルスタイルのおしゃれな独立型ファミリールーム (木材の暖炉まわり、ライブラリー、茶色い壁、濃色無垢フローリング、吊り下げ式暖炉、内蔵型テレビ、茶色い床) の写真
ニューアークにあるラグジュアリーな広いトラディショナルスタイルのおしゃれな独立型ファミリールーム (木材の暖炉まわり、ライブラリー、茶色い壁、濃色無垢フローリング、吊り下げ式暖炉、内蔵型テレビ、茶色い床) の写真
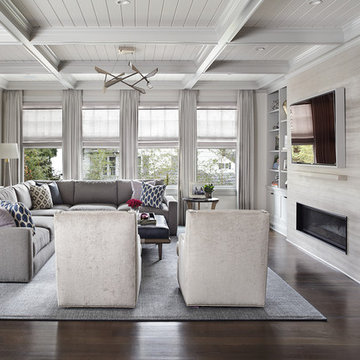
A large comfortable family room flow into an open concept kitchen space. The l-shaped sofa is perfect for seating a large number of people. Contemporary artwork is the focal point of this room. And a unique and modern chandelier adds a final touch to the space. Photography by Peter Rymwid.
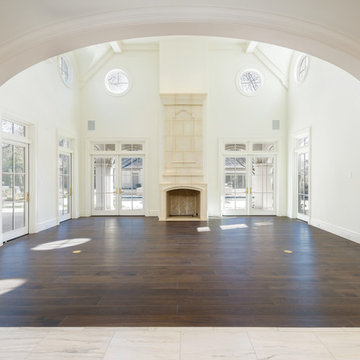
ダラスにあるラグジュアリーな巨大なトラディショナルスタイルのおしゃれなオープンリビング (白い壁、濃色無垢フローリング、標準型暖炉、石材の暖炉まわり、壁掛け型テレビ、茶色い床) の写真
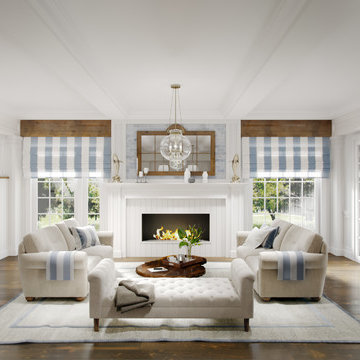
サンフランシスコにあるラグジュアリーな広いトラディショナルスタイルのおしゃれなオープンリビング (標準型暖炉、木材の暖炉まわり、白い壁、濃色無垢フローリング、テレビなし、茶色い床) の写真
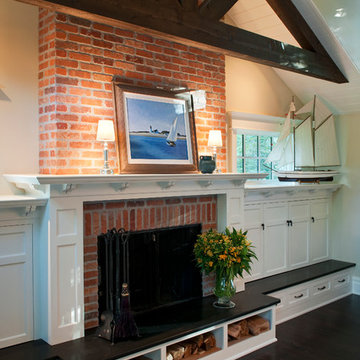
The focal point of the family room is the stunning fireplace. The exposed brick chimney and millwork surrounding the fireplace creates a cozy and coastal oasis.
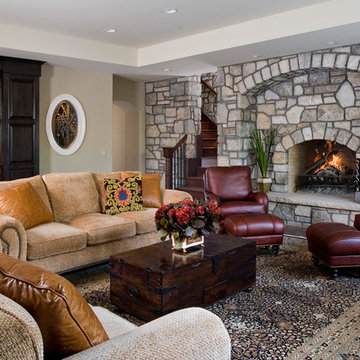
シカゴにあるラグジュアリーな巨大なトラディショナルスタイルのおしゃれなオープンリビング (ベージュの壁、濃色無垢フローリング、標準型暖炉、石材の暖炉まわり、茶色い床) の写真
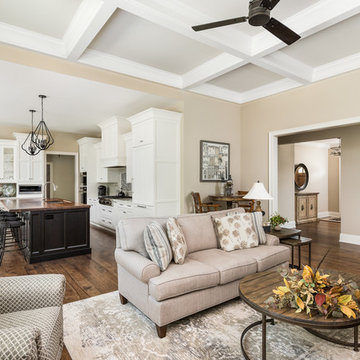
This 2 story home with a first floor Master Bedroom features a tumbled stone exterior with iron ore windows and modern tudor style accents. The Great Room features a wall of built-ins with antique glass cabinet doors that flank the fireplace and a coffered beamed ceiling. The adjacent Kitchen features a large walnut topped island which sets the tone for the gourmet kitchen. Opening off of the Kitchen, the large Screened Porch entertains year round with a radiant heated floor, stone fireplace and stained cedar ceiling. Photo credit: Picture Perfect Homes

Fresh and inviting family room area in great room.
シカゴにあるラグジュアリーな広いトラディショナルスタイルのおしゃれなオープンリビング (黄色い壁、濃色無垢フローリング、標準型暖炉、石材の暖炉まわり、壁掛け型テレビ、茶色い床、羽目板の壁) の写真
シカゴにあるラグジュアリーな広いトラディショナルスタイルのおしゃれなオープンリビング (黄色い壁、濃色無垢フローリング、標準型暖炉、石材の暖炉まわり、壁掛け型テレビ、茶色い床、羽目板の壁) の写真

This classic Americana-inspired home exquisitely incorporates design elements from the early 20th century and combines them with modern amenities and features. This one level living plan features 12’ main floor ceilings with a family room vault and large barn doors over the fireplace mantel.

Design: Studio M Interiors | Photography: Scott Amundson Photography
ミネアポリスにあるラグジュアリーなトラディショナルスタイルのおしゃれなファミリールーム (青い壁、濃色無垢フローリング、標準型暖炉、レンガの暖炉まわり、埋込式メディアウォール、茶色い床) の写真
ミネアポリスにあるラグジュアリーなトラディショナルスタイルのおしゃれなファミリールーム (青い壁、濃色無垢フローリング、標準型暖炉、レンガの暖炉まわり、埋込式メディアウォール、茶色い床) の写真
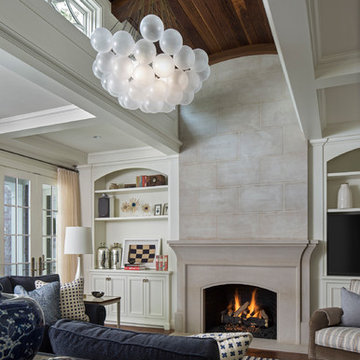
The family room in this Bloomfield Hills residence was a part of a whole house renovation and addition, completed in 2016. Having spaces that were a staple to traditional family life were very important to the clients, so a warm, inviting family was designed. Centered in this room is a full-masonry, milled stone fireplace with a milled stone hearth and mantle. To help open the space up and pull in more natural light, an arched lantern (transoms) was created. This lantern features wood ceilings and beams, complemented with paneled walls and detailed trim. On both sides of the fireplace are built-in bookshelves and cabinets. The furniture and décor further accentuate the warmth of the room by utilizing earth, blue, and cream tones.

This 2 story home with a first floor Master Bedroom features a tumbled stone exterior with iron ore windows and modern tudor style accents. The Great Room features a wall of built-ins with antique glass cabinet doors that flank the fireplace and a coffered beamed ceiling. The adjacent Kitchen features a large walnut topped island which sets the tone for the gourmet kitchen. Opening off of the Kitchen, the large Screened Porch entertains year round with a radiant heated floor, stone fireplace and stained cedar ceiling. Photo credit: Picture Perfect Homes
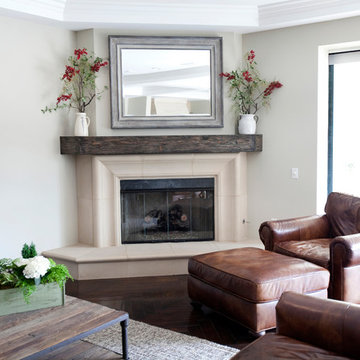
Solid douglas fir wood fireplace mantel in great room.
Photography: Jean Laughton
オレンジカウンティにあるラグジュアリーな広いトラディショナルスタイルのおしゃれなオープンリビング (グレーの壁、濃色無垢フローリング、コーナー設置型暖炉、石材の暖炉まわり、壁掛け型テレビ、茶色い床) の写真
オレンジカウンティにあるラグジュアリーな広いトラディショナルスタイルのおしゃれなオープンリビング (グレーの壁、濃色無垢フローリング、コーナー設置型暖炉、石材の暖炉まわり、壁掛け型テレビ、茶色い床) の写真
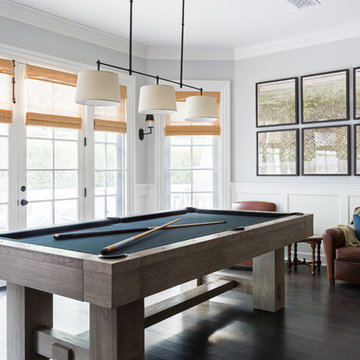
Amy Bartlam
ロサンゼルスにあるラグジュアリーな広いトラディショナルスタイルのおしゃれなオープンリビング (ゲームルーム、グレーの壁、濃色無垢フローリング、茶色い床、標準型暖炉、レンガの暖炉まわり、テレビなし) の写真
ロサンゼルスにあるラグジュアリーな広いトラディショナルスタイルのおしゃれなオープンリビング (ゲームルーム、グレーの壁、濃色無垢フローリング、茶色い床、標準型暖炉、レンガの暖炉まわり、テレビなし) の写真
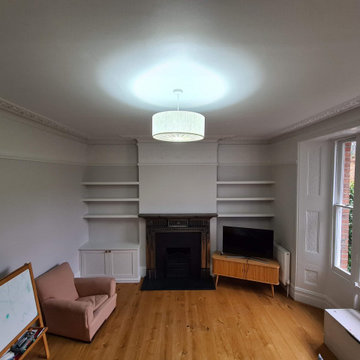
Full Family room restoration work with all walls, ceiling and woodwork being improved. From dustless sanding, air filtration unit in place to celling cornice being spray - the rest was carful hand painted to achieve immaculate finish.
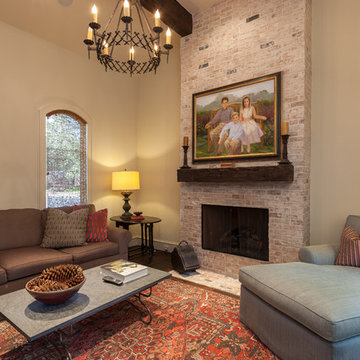
Connie Anderson
ヒューストンにあるラグジュアリーな巨大なトラディショナルスタイルのおしゃれな独立型ファミリールーム (白い壁、濃色無垢フローリング、標準型暖炉、レンガの暖炉まわり、テレビなし、茶色い床) の写真
ヒューストンにあるラグジュアリーな巨大なトラディショナルスタイルのおしゃれな独立型ファミリールーム (白い壁、濃色無垢フローリング、標準型暖炉、レンガの暖炉まわり、テレビなし、茶色い床) の写真
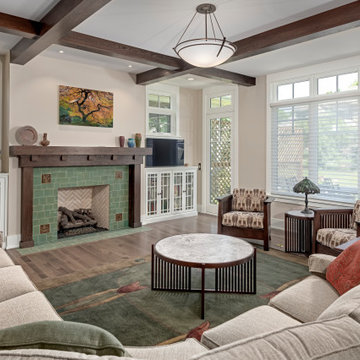
Contemporary Craftsman Home with traditional craftsman fireplace with custom tiles and insets. Beamed ceiling detail adds charm and the high windows provide both light and privacy

A light filled paneled Family Room in a colonial house in Connecticut
Photographer: Tria Giovan
ニューヨークにあるラグジュアリーな広いトラディショナルスタイルのおしゃれな独立型ファミリールーム (標準型暖炉、石材の暖炉まわり、埋込式メディアウォール、ベージュの壁、濃色無垢フローリング、茶色い床) の写真
ニューヨークにあるラグジュアリーな広いトラディショナルスタイルのおしゃれな独立型ファミリールーム (標準型暖炉、石材の暖炉まわり、埋込式メディアウォール、ベージュの壁、濃色無垢フローリング、茶色い床) の写真
ラグジュアリーなトラディショナルスタイルのファミリールーム (全タイプの暖炉まわり、濃色無垢フローリング、茶色い床) の写真
1