ラグジュアリーなトラディショナルスタイルのファミリールーム (タイルの暖炉まわり、濃色無垢フローリング、茶色い床) の写真
絞り込み:
資材コスト
並び替え:今日の人気順
写真 1〜9 枚目(全 9 枚)

The fireplace and mantle in the family room. Note the coffered ceiling and the stains tongue and groove ceiling.
The oversized window look out onto the pool and onto the fairway
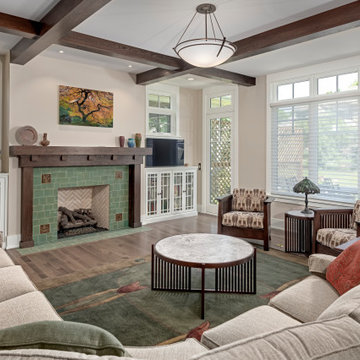
Contemporary Craftsman Home with traditional craftsman fireplace with custom tiles and insets. Beamed ceiling detail adds charm and the high windows provide both light and privacy
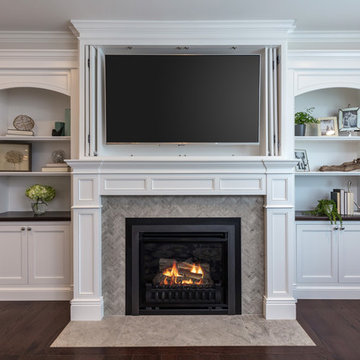
サンフランシスコにあるラグジュアリーな中くらいなトラディショナルスタイルのおしゃれな独立型ファミリールーム (ライブラリー、グレーの壁、濃色無垢フローリング、標準型暖炉、タイルの暖炉まわり、内蔵型テレビ、茶色い床) の写真
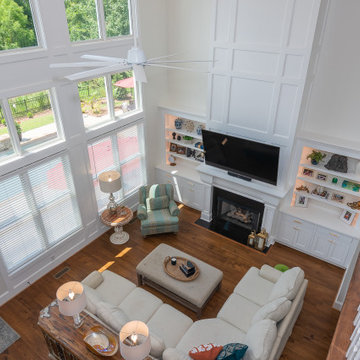
This two story living space is awash in natural light from an entire wall of windows facing the resort-like backyard. Note the wood molding accenting the fireplace wall and the impressive backlit built-in cabinets.
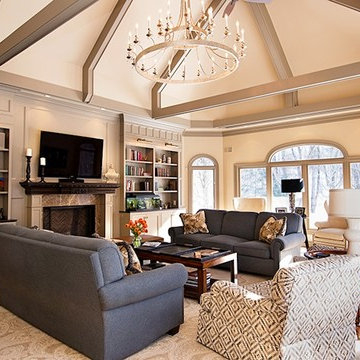
Robin Denoma
他の地域にあるラグジュアリーな広いトラディショナルスタイルのおしゃれなオープンリビング (ライブラリー、ベージュの壁、濃色無垢フローリング、標準型暖炉、タイルの暖炉まわり、壁掛け型テレビ、茶色い床) の写真
他の地域にあるラグジュアリーな広いトラディショナルスタイルのおしゃれなオープンリビング (ライブラリー、ベージュの壁、濃色無垢フローリング、標準型暖炉、タイルの暖炉まわり、壁掛け型テレビ、茶色い床) の写真
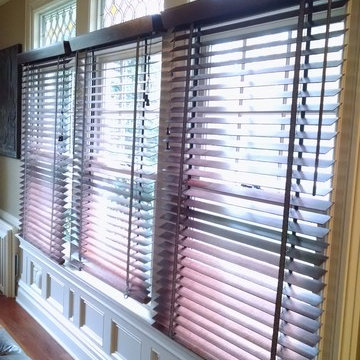
When you glance at this wall you don't know where to look. From top to bottom, it's mastery craftsmanship is evident and it carries all through the house. Leave it to Ken to pull these fine stained glass transoms and custom wall panels together. Size and scale - Ken always gets it right.
Photo Credit: N. Leonard
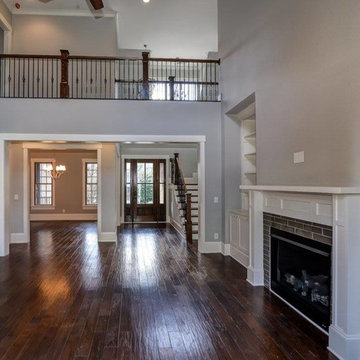
シャーロットにあるラグジュアリーな巨大なトラディショナルスタイルのおしゃれなオープンリビング (グレーの壁、濃色無垢フローリング、標準型暖炉、タイルの暖炉まわり、壁掛け型テレビ、茶色い床) の写真
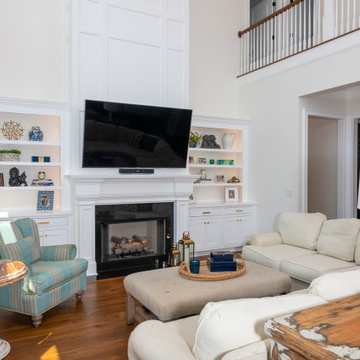
This two story living space is awash in natural light from an entire wall of windows facing the resort-like backyard. Note the wood molding accenting the fireplace wall and the impressive backlit built-in cabinets.
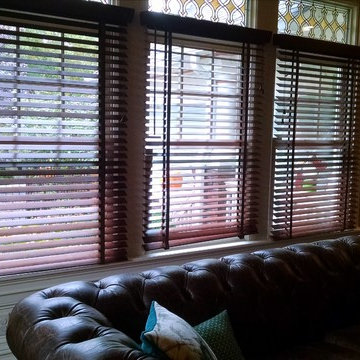
The windows were so important in this family room. We restored the original stained glass windows and used them as transoms.
Photo Credit: N. Leonard
ラグジュアリーなトラディショナルスタイルのファミリールーム (タイルの暖炉まわり、濃色無垢フローリング、茶色い床) の写真
1