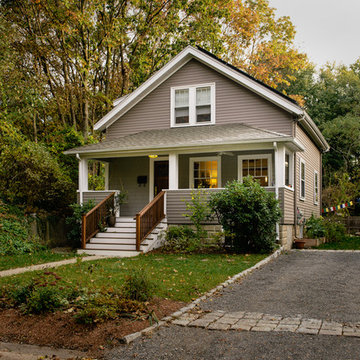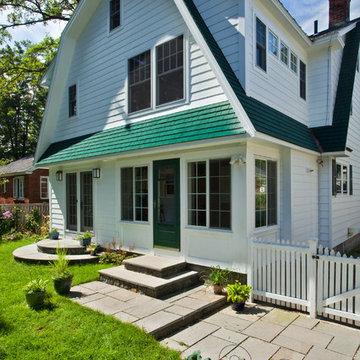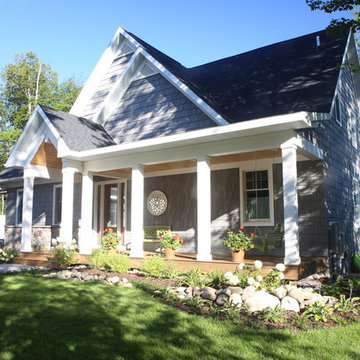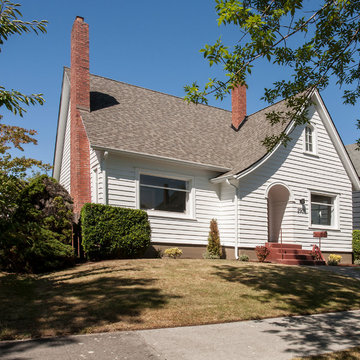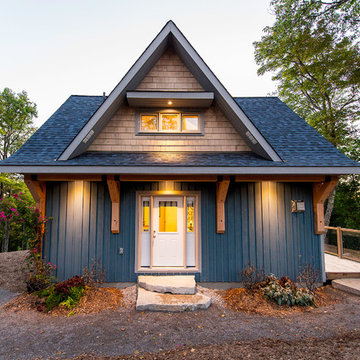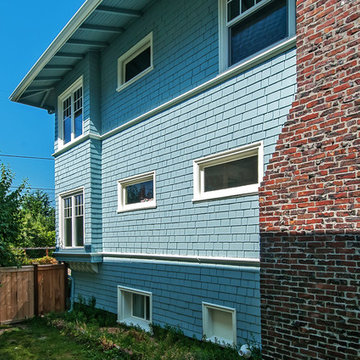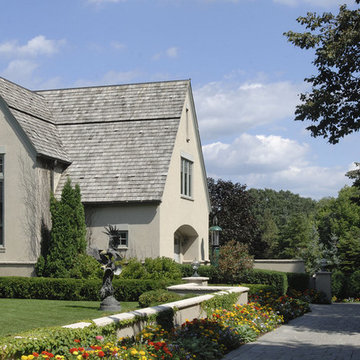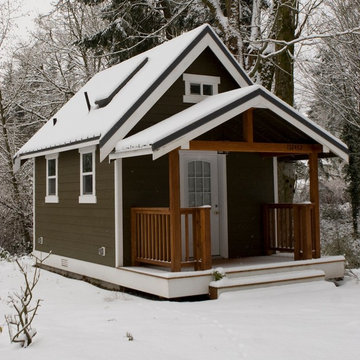小さなトラディショナルスタイルの二階建ての家の写真
絞り込み:
資材コスト
並び替え:今日の人気順
写真 41〜60 枚目(全 1,631 枚)
1/4
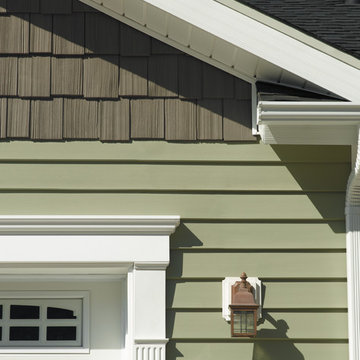
Primary Product: CertainTeed CedarBoards™ Vinyl Siding
Color: Cypress
フィラデルフィアにある小さなトラディショナルスタイルのおしゃれな家の外観 (ビニールサイディング) の写真
フィラデルフィアにある小さなトラディショナルスタイルのおしゃれな家の外観 (ビニールサイディング) の写真
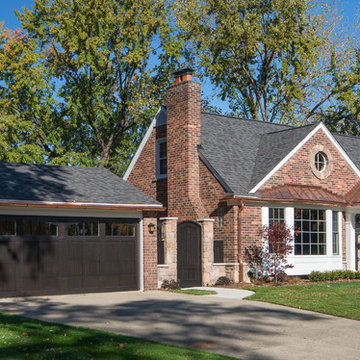
This beautiful 1940's brick bungalow was given a fresh new look with an exterior makeover that included a redesigned, covered front porch, and a new garage facade, complete with carriage garage doors.
Unique details include copper gutters and partial roof, a custom stone gate entrance to the private yard, and outdoor Coach lighting.
Photo courtesy of Kate Benjamin Photography
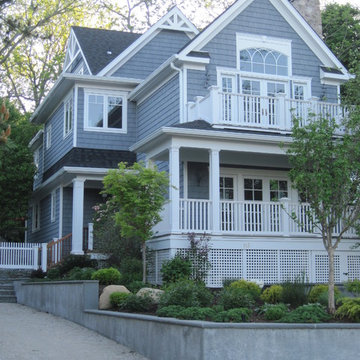
New Custom Home
ニューヨークにある高級な小さなトラディショナルスタイルのおしゃれな家の外観 (ビニールサイディング) の写真
ニューヨークにある高級な小さなトラディショナルスタイルのおしゃれな家の外観 (ビニールサイディング) の写真
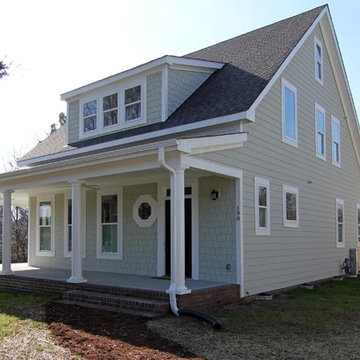
This version of the McCoy is 2070 sq ft with a wrap around front porch and craftsman style exterior and arts and crafts interior. The two car garage is detached with a covered walkway to the mudroom / laundry room entrance.
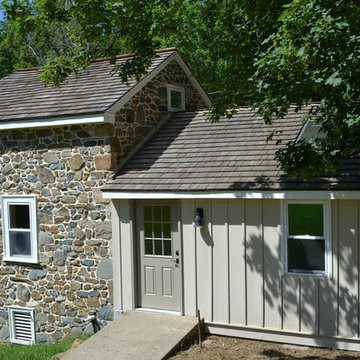
Just a little love to the exterior of this cottage which included, paint, wrought iron lighting and replacing the shingle roof with the traditional cedar.
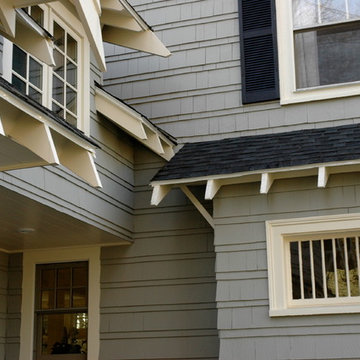
This Wenham, Massachusetts house seemed to know clearly what it wanted to be that sketching began onsite at our first meeting with the homeowners. The craftsman-style palette gave us a wonderful array of design elements to work with. Outside, the exposed rafters and elegant, doubled shingles create texture and interest. Inside, the first floor is dominated by the sunken family room that includes a twenty-four foot, sweeping curved step and a two-story cathedral ceiling with an open balcony to the upstairs bedrooms. In the rear, a craftsman-styled farmer’s porch provides a gracious transition to the large backyard. The overall effect is a warm and stylish home that is the epitome of casual sophistication.
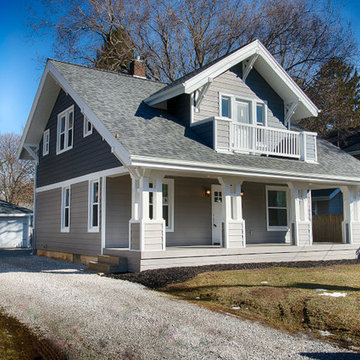
www.dickprattphotos.com, This is the exterior of the 1926 Sears Catalog "Westly" home. Completely renovated while keeping the original charm
クリーブランドにあるお手頃価格の小さなトラディショナルスタイルのおしゃれな家の外観 (ビニールサイディング) の写真
クリーブランドにあるお手頃価格の小さなトラディショナルスタイルのおしゃれな家の外観 (ビニールサイディング) の写真
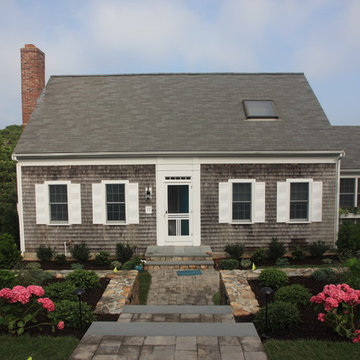
The renovation of a classic full Cape in Chatham, MA. Additions of retaining walls, walkway, gardens and fencing details completely transformed the front yard. All photos by Elaine M. Johnson.
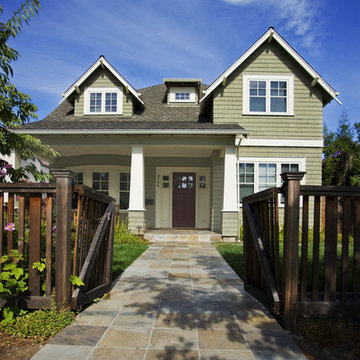
photography by Frank Paul Perez - Red Lily Studios
サンフランシスコにある小さなトラディショナルスタイルのおしゃれな家の外観の写真
サンフランシスコにある小さなトラディショナルスタイルのおしゃれな家の外観の写真
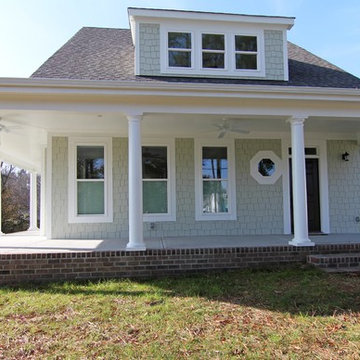
This version of the McCoy is 2070 sq ft with a wrap around front porch and craftsman style exterior and arts and crafts interior. White columns line the front porch. Shake siding gives texture to the small footprint house plan.
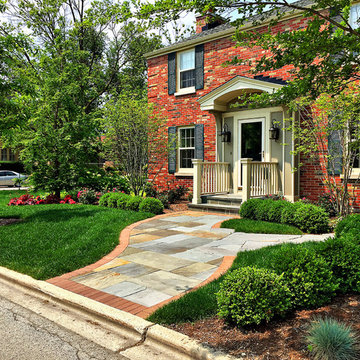
Evanston Landscape Design and Construction by Arrow. Marco Romani, RLA Landscape Architect
シカゴにある小さなトラディショナルスタイルのおしゃれな家の外観 (レンガサイディング) の写真
シカゴにある小さなトラディショナルスタイルのおしゃれな家の外観 (レンガサイディング) の写真
小さなトラディショナルスタイルの二階建ての家の写真
3
