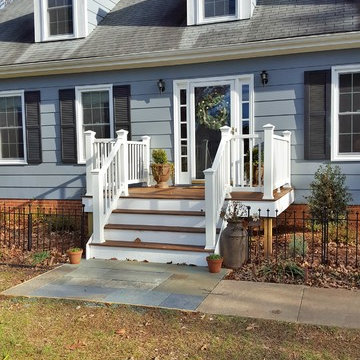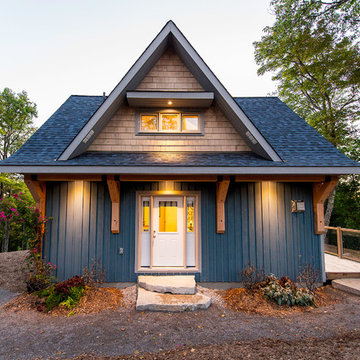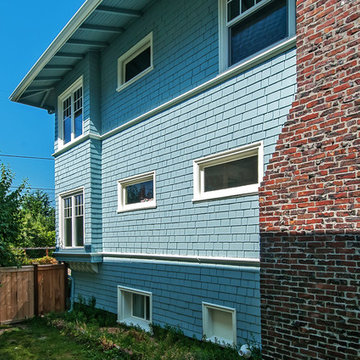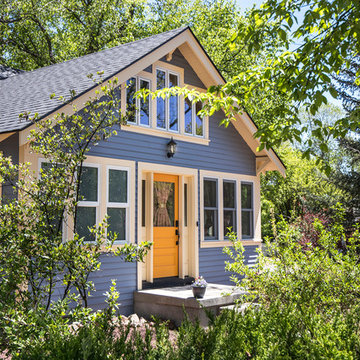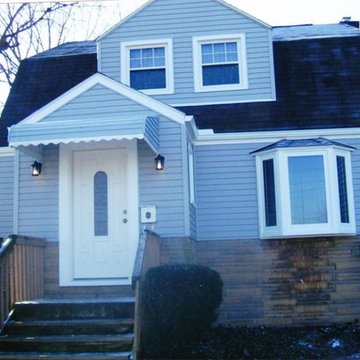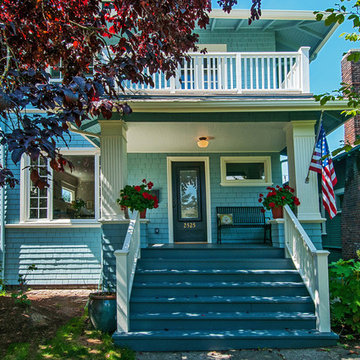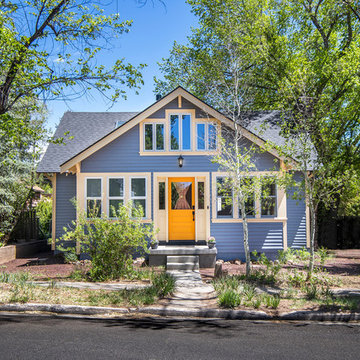小さなトラディショナルスタイルの家の外観の写真
並び替え:今日の人気順
写真 1〜20 枚目(全 143 枚)
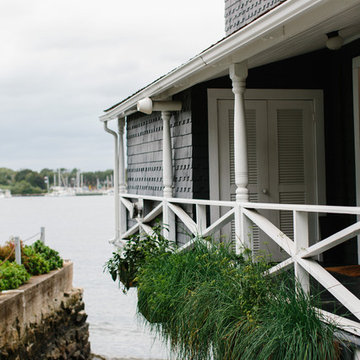
Simple Front entrance with variegated shingle work
プロビデンスにある高級な小さなトラディショナルスタイルのおしゃれな家の外観の写真
プロビデンスにある高級な小さなトラディショナルスタイルのおしゃれな家の外観の写真
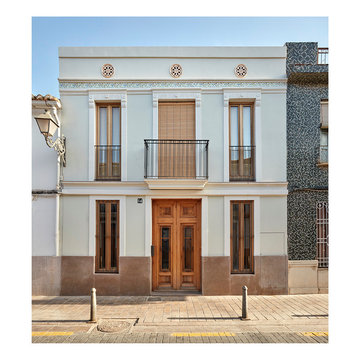
Rehabilitación integral de una vivienda entre medianeras en la c/ Alagret 14 del barrio Benimaclet, Valencia
バレンシアにある小さなトラディショナルスタイルのおしゃれな家の外観 (混合材サイディング) の写真
バレンシアにある小さなトラディショナルスタイルのおしゃれな家の外観 (混合材サイディング) の写真
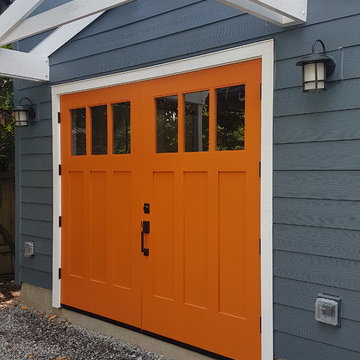
The clients could not have picked a more awesome door color.
Photo by architect
シアトルにあるお手頃価格の小さなトラディショナルスタイルのおしゃれな家の外観 (コンクリート繊維板サイディング) の写真
シアトルにあるお手頃価格の小さなトラディショナルスタイルのおしゃれな家の外観 (コンクリート繊維板サイディング) の写真
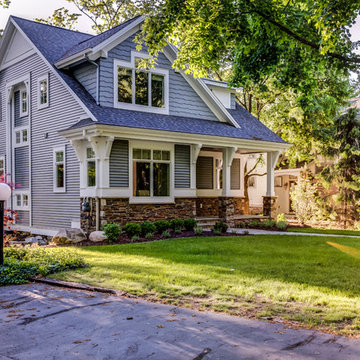
Good things come in small packages, as Tricklebrook proves. This compact yet charming design packs a lot of personality into an efficient plan that is perfect for a tight city or waterfront lot. Inspired by the Craftsman aesthetic and classic All-American bungalow design, the exterior features interesting roof lines with overhangs, stone and shingle accents and abundant windows designed both to let in maximum natural sunlight as well as take full advantage of the lakefront views.
The covered front porch leads into a welcoming foyer and the first level’s 1,150-square foot floor plan, which is divided into both family and private areas for maximum convenience. Private spaces include a flexible first-floor bedroom or office on the left; family spaces include a living room with fireplace, an open plan kitchen with an unusual oval island and dining area on the right as well as a nearby handy mud room. At night, relax on the 150-square-foot screened porch or patio. Head upstairs and you’ll find an additional 1,025 square feet of living space, with two bedrooms, both with unusual sloped ceilings, walk-in closets and private baths. The second floor also includes a convenient laundry room and an office/reading area.
Photographer: Dave Leale
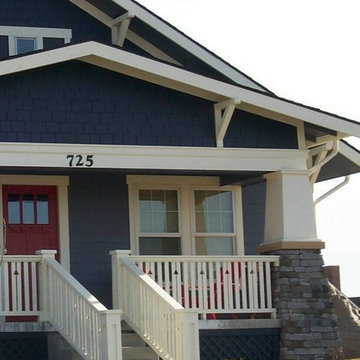
Architect: Michelle Penn, AIA
Located in Fallbrook neighborhood, it draws on the traditional design of the Prairie Trail Arts & Crafts. Notice the generous front porch, exposed brackets and mixture of siding styles.
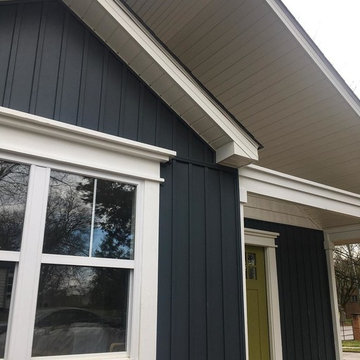
The Bellemeade Greenway house is a color similar to hale navy with a green front door, heavy white trim, and a vaulted front porch.
他の地域にある小さなトラディショナルスタイルのおしゃれな家の外観 (ビニールサイディング) の写真
他の地域にある小さなトラディショナルスタイルのおしゃれな家の外観 (ビニールサイディング) の写真
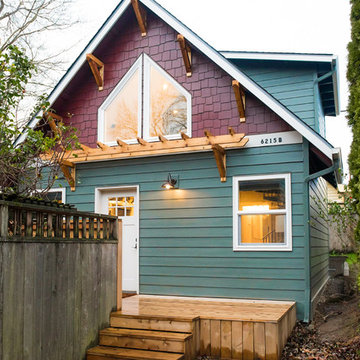
Our clients were looking to build an income property for use as a short term rental in their backyard. In order to keep maximize the available space on a limited footprint, we designed the ADU around a spiral staircase leading up to the loft bedroom. The vaulted ceiling gives the small space a much larger appearance.
To provide privacy for both the renters and the homeowners, the ADU was set apart from the house with its own private entrance.
The design of the ADU was done with local Pacific Northwest aesthetics in mind, including green exterior paint and a mixture of woodgrain and metal fixtures for the interior.
Durability was a major concern for the homeowners. In order to minimize potential damages from renters, we selected quartz countertops and waterproof flooring. We also used a high-quality interior paint that will stand the test of time and clean easily.
The end result of this project was exactly what the client was hoping for, and the rental consistently receives 5-star reviews on Airbnb.

In fill project in a historic overlay neighborhood. Custom designed LEED Platinum residence.
Showcase Photography
ナッシュビルにある小さなトラディショナルスタイルのおしゃれな家の外観の写真
ナッシュビルにある小さなトラディショナルスタイルのおしゃれな家の外観の写真
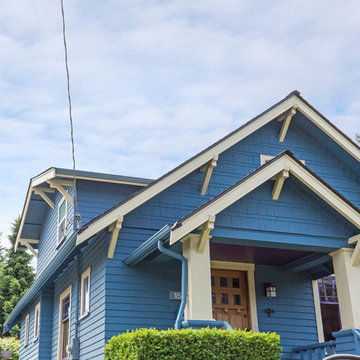
The project entailed adding a dormer to the existing second story of this Seattle home. The existing second story did not have a bathroom. This family was expecting their first baby and realized the need to have a bathroom near the second floor bedrooms. The new dormer was designed to house a bathroom and additional closet space for the second bedroom.
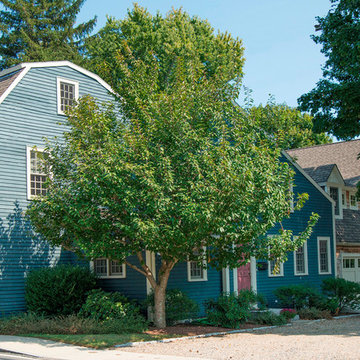
The Abraham Knowlton House (c. 1725) was nearly demolished to make room for the expansion of a nearby commercial building. Thankfully, this historic home was saved from that fate after surviving a long, drawn out battle. When we began the project, the building was in a lamentable state of disrepair due to long-term neglect. Before we could begin on the restoration and renovation of the house proper, we needed to raise the entire structure in order to repair and fortify the foundation. The design project was substantial, involving the transformation of this historic house into beautiful and yet highly functional condominiums. The final design brought this home back to its original, stately appearance while giving it a new lease on life as a home for multiple families.
Winner, 2003 Mary P. Conley Award for historic home restoration and preservation
Photo Credit: Cynthia August
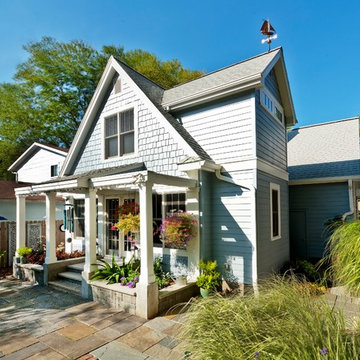
Photography by Joe DeMaio
他の地域にある小さなトラディショナルスタイルのおしゃれな家の外観 (混合材サイディング) の写真
他の地域にある小さなトラディショナルスタイルのおしゃれな家の外観 (混合材サイディング) の写真
小さなトラディショナルスタイルの家の外観の写真
1
