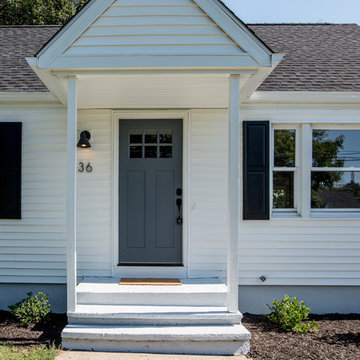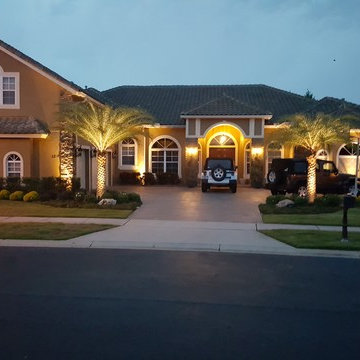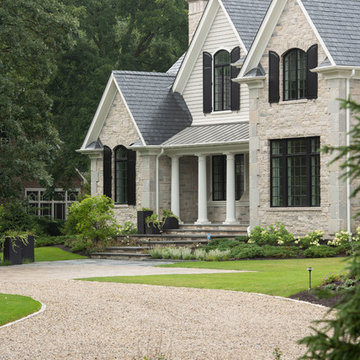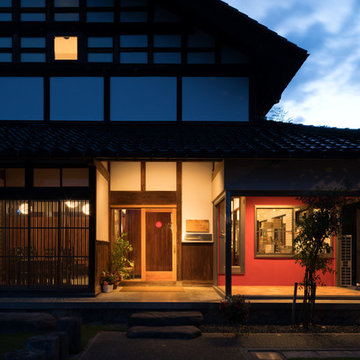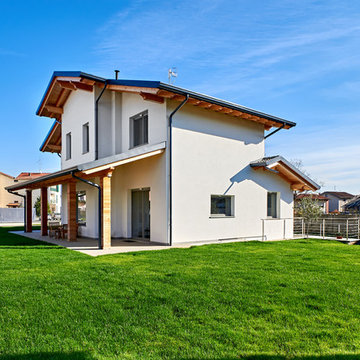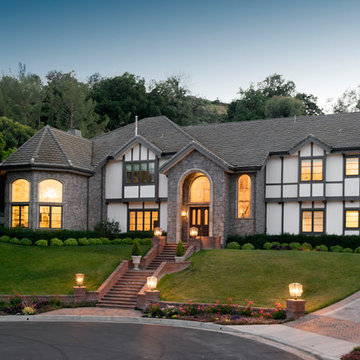トラディショナルスタイルの家の外観の写真
絞り込み:
資材コスト
並び替え:今日の人気順
写真 61〜80 枚目(全 710 枚)
1/5
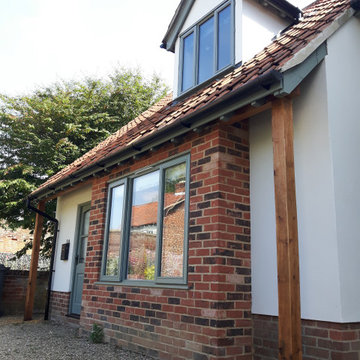
The existing garage and passage has been successfully converted into a family / multi-use room and home office with W.C. Bi folding doors allow the space to be opened up into the gardens. The garage door opening has been retained and adapted to form a feature brick bay window with window seat to the home office, creating a serene workspace.
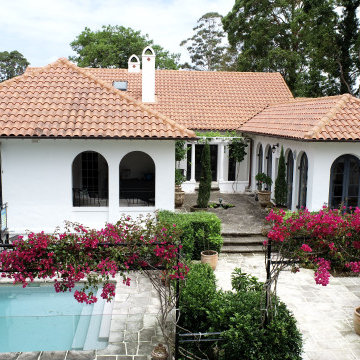
City2surf Roofing has completed this project within the leafy suburb of Lindfield. Its not everyday we get the pleasure of working Spanish Curvado Tiles, and we were delighted with the end product. It looked spectacular when completed with copper downpipes, gutters and valleys.
www.city2surfroofing.com.au/projects for more.
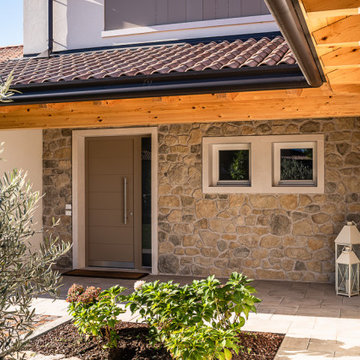
Rivestimento in legno e pietra per questa prestigiosa dimora a due passi dalle colline del Prosecco. La casa in legno è impostata garantendo degli ampi portici su tutti i fronti, per permettere angoli di relax alla famiglia, e una protezione dal cocente caldo estivo.
L’abitazione in legno si sviluppa prevalentemente al piano terra, prevedendo una scala interna per l’accesso alle camere nella zona notte al piano primo.
I serramenti sono moderni e al tempo stesso eleganti, con una finitura laccato bianco sia interna che esterna, compresi di sistemi di ombreggiamento con tende oscuranti motorizzate nella zona giorno ed oscuri in legno nella parte notte.
La casa è altamente isolata sia dal punto di vista termico invernale che termico estivo grazie a un cappotto di 16 cm in fibra di legno, che mantiene l’ambiente interno ad una temperatura controllata tutto l’anno e riduce l’impatto dei rumori esterni, che possono influire negativamente sulla qualità di vita all’interno della casa.
Dal punto di vista impiantistico, l’abitazione raggiunge la quasi autosufficienza energetica grazie alla presenza di un impianto fotovoltaico, moduli di solare termico, riscaldamento a pavimento e una unità di ventilazione meccanica controllata per la qualità dell’aria interna.
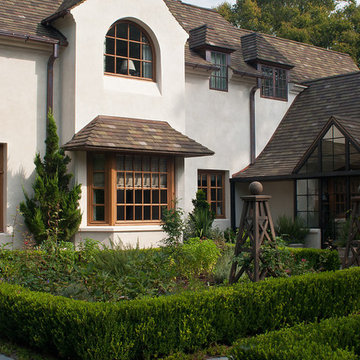
Ludowici Cottage Shingle Tile
40% Custom Color SO/350-04M/M13 Spot M>H;
40% Weathered Aged Cedar;
15% Weathered Sienna;
5% Weathered Western Cedar
アトランタにあるトラディショナルスタイルのおしゃれな家の外観の写真
アトランタにあるトラディショナルスタイルのおしゃれな家の外観の写真

These built-in copper gutters were designed specifically for this slate roof home.
ボストンにあるトラディショナルスタイルのおしゃれな家の外観 (混合材サイディング) の写真
ボストンにあるトラディショナルスタイルのおしゃれな家の外観 (混合材サイディング) の写真
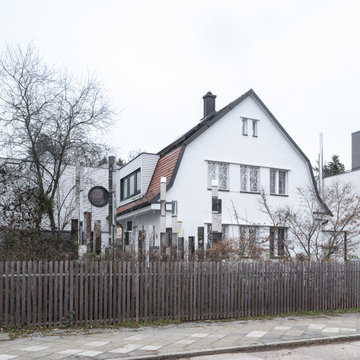
Foto: Marcus Ebener, Berlin
ベルリンにあるトラディショナルスタイルのおしゃれな家の外観 (漆喰サイディング) の写真
ベルリンにあるトラディショナルスタイルのおしゃれな家の外観 (漆喰サイディング) の写真
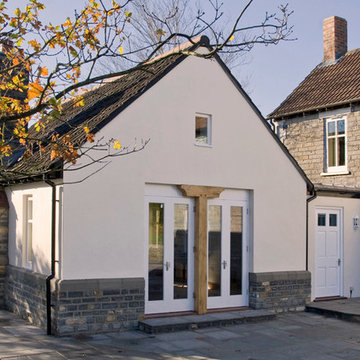
This farmhouse in High Ham, near Langport in Somerset dates from the nineteenth century. The client required a substantial extension and new entry point. In keeping with local vernacular buildings in this part of South Somerset, the materials used are Blue Lias stone, render and clay tiles.
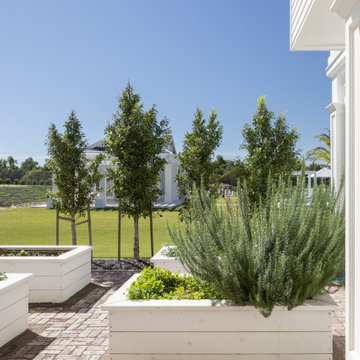
The Estate by Build Prestige Homes is a grand acreage property featuring a magnificent, impressively built main residence, pool house, guest house and tennis pavilion all custom designed and quality constructed by Build Prestige Homes, specifically for our wonderful client.
Set on 14 acres of private countryside, the result is an impressive, palatial, classic American style estate that is expansive in space, rich in detailing and features glamourous, traditional interior fittings. All of the finishes, selections, features and design detail was specified and carefully selected by Build Prestige Homes in consultation with our client to curate a timeless, relaxed elegance throughout this home and property.
Build Prestige Homes oriented and designed the home to ensure the main living area, kitchen, covered alfresco areas and master bedroom benefitted from the warm, beautiful morning sun and ideal aspects of the property. Build Prestige Homes detailed and specified expansive, high quality timber bi-fold doors and windows to take advantage of the property including the views across the manicured grass and gardens facing towards the resort sized pool, guest house and pool house. The guest and pool house are easily accessible by the main residence via a covered walkway, but far enough away to provide privacy.
All of the internal and external finishes were selected by Build Prestige Homes to compliment the classic American aesthetic of the home. Natural, granite stone walls was used throughout the landscape design and to external feature walls of the home, pool house fireplace and chimney, property boundary gates and outdoor living areas. Natural limestone floor tiles in a subtle caramel tone were laid in a modular pattern and professionally sealed for a durable, classic, timeless appeal. Clay roof tiles with a flat profile were selected for their simplicity and elegance in a modern slate colour. Linea fibre cement cladding weather board combined with fibre cement accent trims was used on the external walls and around the windows and doors as it provides distinctive charm from the deep shadow of the linea.
Custom designed and hand carved arbours with beautiful, classic curved rafters ends was installed off the formal living area and guest house. The quality timber windows and doors have all been painted white and feature traditional style glazing bars to suit the style of home.
The Estate has been planned and designed to meet the needs of a growing family across multiple generations who regularly host great family gatherings. As the overall design, liveability, orientation, accessibility, innovative technology and timeless appeal have been considered and maximised, the Estate will be a place for this family to call home for decades to come.
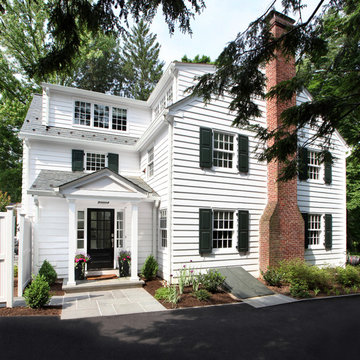
This view shows how the new additions match the style of the original home. The new porch and stacked shed roofs and shed dormers increase the volume of the interior space and add visual interest on the exterior.
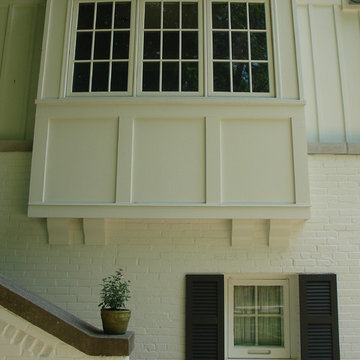
The details of the exterior maintain true to the style of the existing house. This detail shot is the protruding bay at the new kitchen sink location.
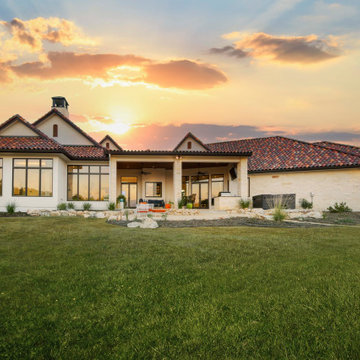
Nestled into a private culdesac in Cordillera Ranch, this classic traditional home struts a timeless elegance that rivals any other surrounding properties.
Designed by Jim Terrian, this residence focuses more on those who live a more relaxed lifestyle with specialty rooms for Arts & Crafts and an in-home exercise studio. Native Texas limestone is tastefully blended with a light hand trowel stucco and is highlighted by a 5 blend concrete tile roof. Wood windows, linear styled fireplaces and specialty wall finishes create warmth throughout the residence. The luxurious Master bath features a shower/tub combination that is the largest wet area that we have ever built. Outdoor you will find an in-ground hot tub on the back lawn providing long range Texas Hill Country views and offers tranquility after a long day of play on the Cordillera Ranch Jack Nicklaus Signature golf course.
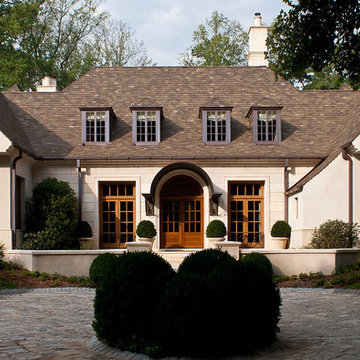
Ludowici Cottage Shingle Tile
40% Custom Color SO/350-04M/M13 Spot M>H;
40% Weathered Aged Cedar;
15% Weathered Sienna;
5% Weathered Western Cedar
アトランタにあるトラディショナルスタイルのおしゃれな家の外観の写真
アトランタにあるトラディショナルスタイルのおしゃれな家の外観の写真
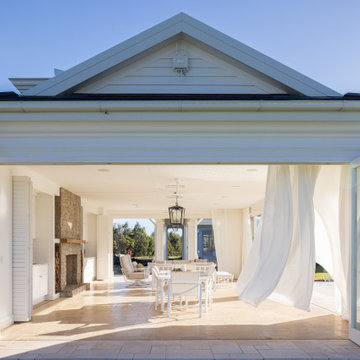
The Estate by Build Prestige Homes is a grand acreage property featuring a magnificent, impressively built main residence, pool house, guest house and tennis pavilion all custom designed and quality constructed by Build Prestige Homes, specifically for our wonderful client.
Set on 14 acres of private countryside, the result is an impressive, palatial, classic American style estate that is expansive in space, rich in detailing and features glamourous, traditional interior fittings. All of the finishes, selections, features and design detail was specified and carefully selected by Build Prestige Homes in consultation with our client to curate a timeless, relaxed elegance throughout this home and property.
Build Prestige Homes oriented and designed the home to ensure the main living area, kitchen, covered alfresco areas and master bedroom benefitted from the warm, beautiful morning sun and ideal aspects of the property. Build Prestige Homes detailed and specified expansive, high quality timber bi-fold doors and windows to take advantage of the property including the views across the manicured grass and gardens facing towards the resort sized pool, guest house and pool house. The guest and pool house are easily accessible by the main residence via a covered walkway, but far enough away to provide privacy.
All of the internal and external finishes were selected by Build Prestige Homes to compliment the classic American aesthetic of the home. Natural, granite stone walls was used throughout the landscape design and to external feature walls of the home, pool house fireplace and chimney, property boundary gates and outdoor living areas. Natural limestone floor tiles in a subtle caramel tone were laid in a modular pattern and professionally sealed for a durable, classic, timeless appeal. Clay roof tiles with a flat profile were selected for their simplicity and elegance in a modern slate colour. Linea fibre cement cladding weather board combined with fibre cement accent trims was used on the external walls and around the windows and doors as it provides distinctive charm from the deep shadow of the linea.
Custom designed and hand carved arbours with beautiful, classic curved rafters ends was installed off the formal living area and guest house. The quality timber windows and doors have all been painted white and feature traditional style glazing bars to suit the style of home.
The Estate has been planned and designed to meet the needs of a growing family across multiple generations who regularly host great family gatherings. As the overall design, liveability, orientation, accessibility, innovative technology and timeless appeal have been considered and maximised, the Estate will be a place for this family to call home for decades to come.
トラディショナルスタイルの家の外観の写真
4
