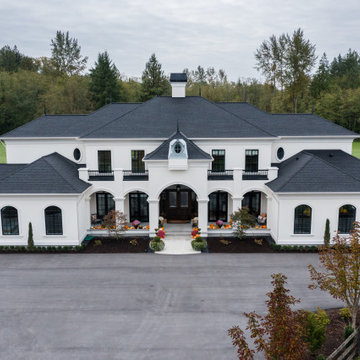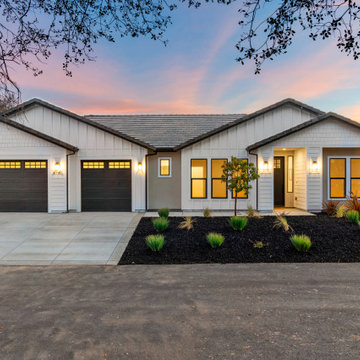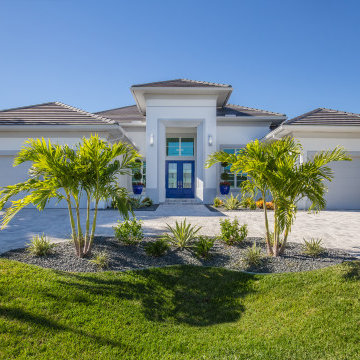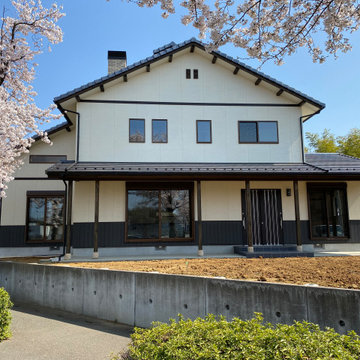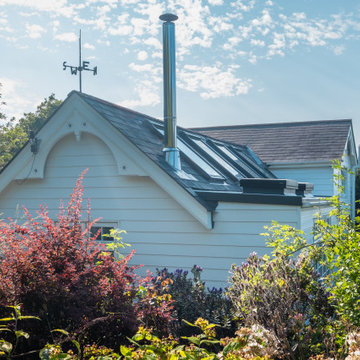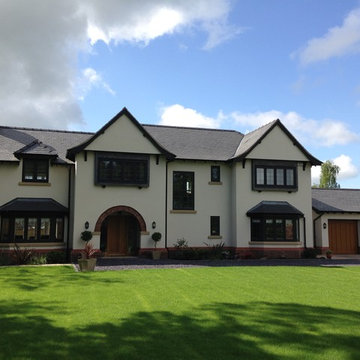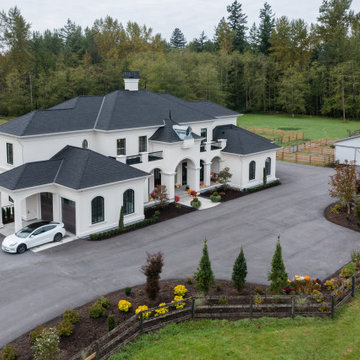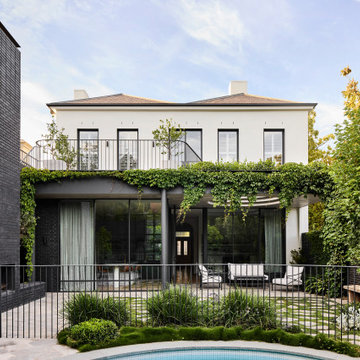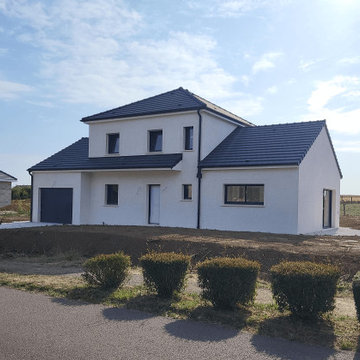トラディショナルスタイルの家の外観の写真
絞り込み:
資材コスト
並び替え:今日の人気順
写真 1〜20 枚目(全 40 枚)
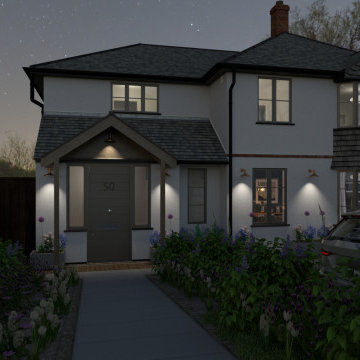
Visualisations for the exterior transformation of this extended 1930's detached home in Surrey Hills
サリーにある高級なトラディショナルスタイルのおしゃれな家の外観 (漆喰サイディング) の写真
サリーにある高級なトラディショナルスタイルのおしゃれな家の外観 (漆喰サイディング) の写真
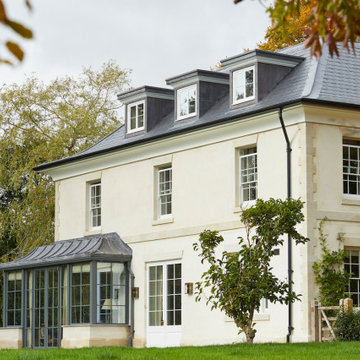
This large Wiltshire new-build house was designed by Richmond Bell Architects as a Georgian-style replacement dwelling for a smaller, 1960s building. It is set in within a large garden in an Area Of Natural Beauty near Tisbury, Wiltshire.
The new house is a three-storey building with four bedrooms and three bathrooms on the first floor, including a master suite with large walk in dressing room and ensuite. There are two further bedrooms and another bathroom on the second floor. On the ground floor a large open-plan kitchen and dining room opens into a conservatory room that has windows along two sides. The ground floor also contains a utility room, cloak room, study and formal living room. The house is approached along a sweeping private driveway surrounded by mature trees and landscaping. There is parking for several cars and a detached garage set back on the north of the drive. The house was built from local Chilmark stone with a striking front door set to the right of the front face and covered by a large open porch.
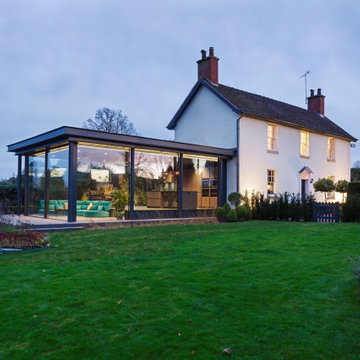
The design has created a high-quality extension to their home that is sleek, spacious, flexible, and light. The clean lines of the extension respect the existing house and it sits comfortably within its surroundings. They now have an open plan space that unites their friends and family, whilst seamlessly connecting their home with the garden. They couldn’t be happier.
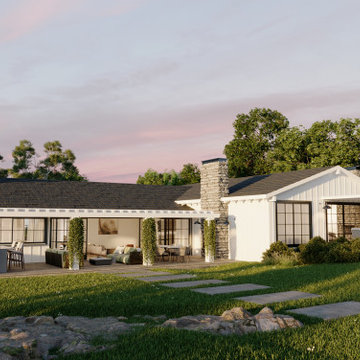
Glass sliding doors open the central kitchen, dining, and living room to the outdoor oasis. Showing an al-fresco cooking and dining area, as well as the primary bedroom's private outdoor area.
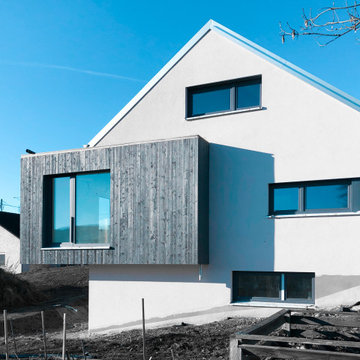
Giebelansicht unseres Hanghauses im Unterallgäu.
Hier haben unsere Architekten die Vorstellungen der Bauherren in einem Einfamilienhaus mit Garage umgesetzt.
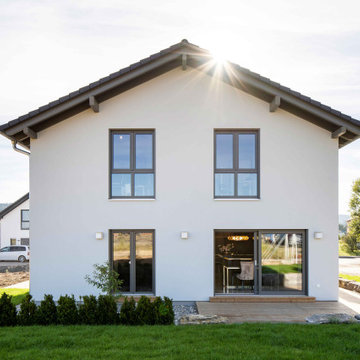
Hell-Dunkel-Kontraste überzeugen auf ganzer Linie und verbinden den klassischen mit dem modernen Architekturstil. Die schneeweiße Putzfassade kontrastiert mit dem dunkel eingedeckten Dach, wohldimensionierten Dachüberständen und anthrazitfarbenen Fensterrahmen und Putzstreifen. Besonderer Akzent und Regenschutz bietet das Haustürvordach, denn nasse Füße holt sich hier keiner.
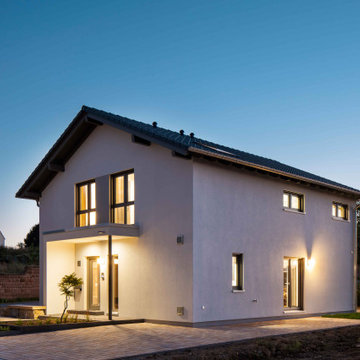
Hell-Dunkel-Kontraste überzeugen auf ganzer Linie und verbinden den klassischen mit dem modernen Architekturstil. Die schneeweiße Putzfassade kontrastiert mit dem dunkel eingedeckten Dach, wohldimensionierten Dachüberständen und anthrazitfarbenen Fensterrahmen und Putzstreifen. Besonderer Akzent und Regenschutz bietet das Haustürvordach, denn nasse Füße holt sich hier keiner.
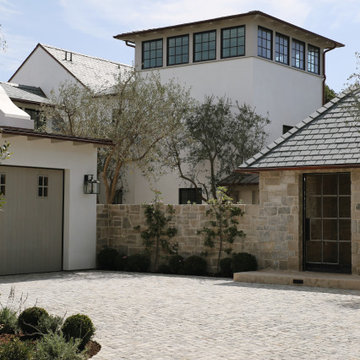
Nestled amidst the scenic Buck Gully Canyon, this custom home project is a stunning example of timeless beauty. Designed by architects Bob Smith and Ron Ritner, interior designer Kelly Nutt, and landscape architect Garden Studio, every element of this breathtaking estate has been thoughtfully crafted to complement and harmonize with the natural surroundings.
As you step inside the European-inspired grounds, you're greeted with the warm and inviting atmosphere of an old-world interior courtyard. The expansive living area features high ceilings and abundant natural light, which floods in through the large steel and glass windows, offering panoramic views of the canyon. Each season brings a unique and awe-inspiring transformation of the surrounding flora and fauna, creating an ever-changing atmosphere.
From the meticulous attention to detail to the stunning ocean views from the third-story tower office, every aspect of this custom home project reflects the commitment to quality and passion of the build team. This home is not just a place to live, but a work of art that seamlessly blends natural beauty and modern luxury to create a truly unforgettable living experience.
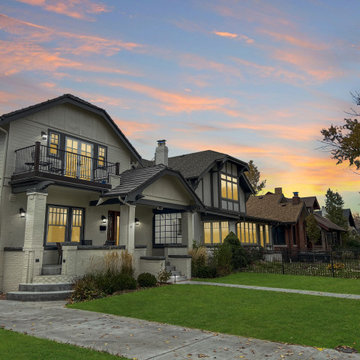
1911 Charm with Craftsman Style Details across from Denver's Popular Wash Park. Front Porch. Composite Tile Roof. White Stucco.
デンバーにあるラグジュアリーな中くらいなトラディショナルスタイルのおしゃれな家の外観 (漆喰サイディング) の写真
デンバーにあるラグジュアリーな中くらいなトラディショナルスタイルのおしゃれな家の外観 (漆喰サイディング) の写真
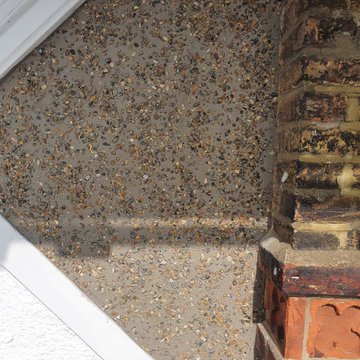
NIN Building Services carried out external reparation to side of the house. The craftsmanship involved extensive timber restoration and rendering reparation. We have used hard wood for long term solution. Because extensive reparation we needed to apply 5 coats of paint (2 coat of primer and 3 top coats).
トラディショナルスタイルの家の外観の写真
1
