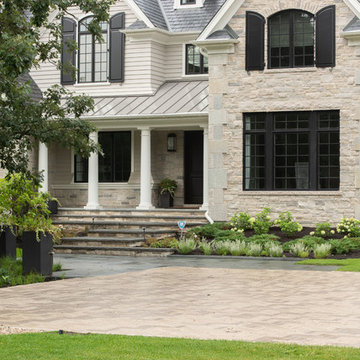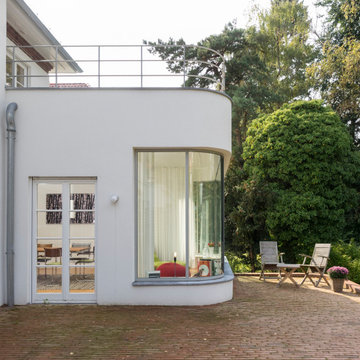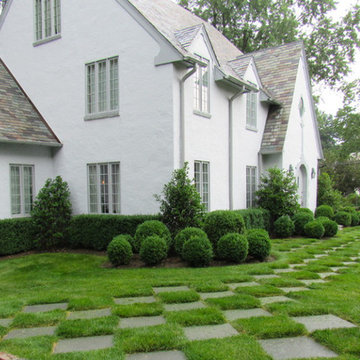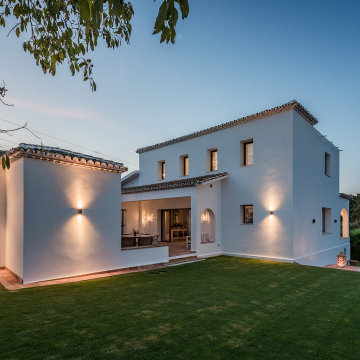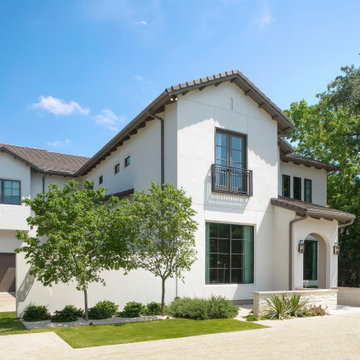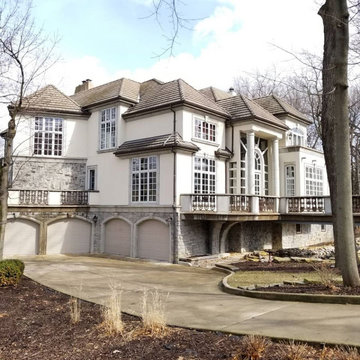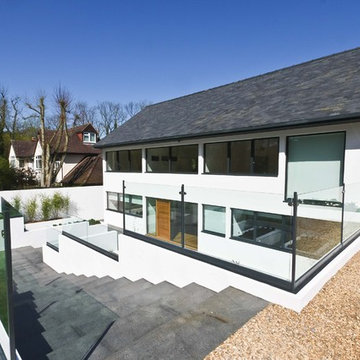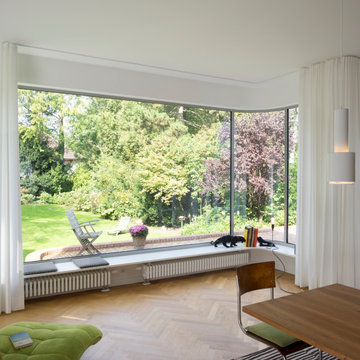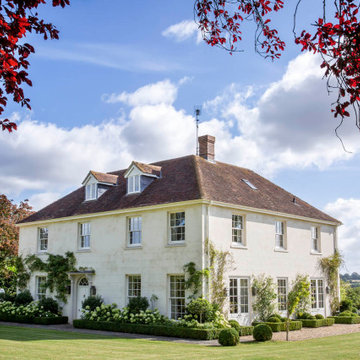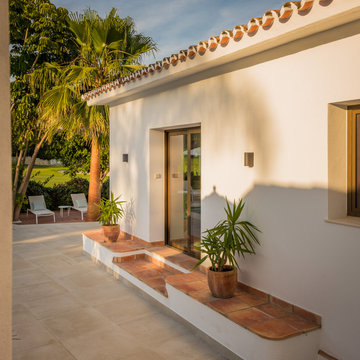トラディショナルスタイルの家の外観の写真
絞り込み:
資材コスト
並び替え:今日の人気順
写真 1〜20 枚目(全 145 枚)
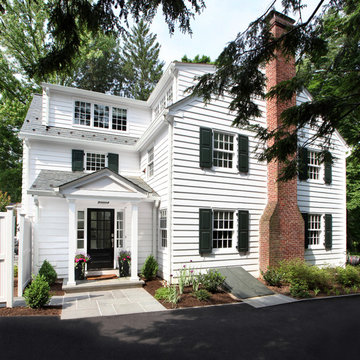
This view shows how the new additions match the style of the original home. The new porch and stacked shed roofs and shed dormers increase the volume of the interior space and add visual interest on the exterior.
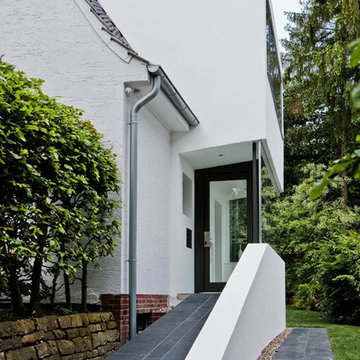
Die Bauherren wünschten ihr Einfamilienhaus aus den 30erJahren zu erweitern, ohne dabei an Gartenfläche zu verlieren.
Die Lösung bestand in einem seitlichen Anbau - trotz des sehr schmalen Grundstücks. Mit einer wegbegleitenden Mauer bildet sich der neue Eingangsbereich. Die Vertikalerschließung wird durch den Anbau geführt.
Ein beidseitig belichtetes Elternschlafzimmer im Dach beschließt die Folge der neugewonnenen Räume.
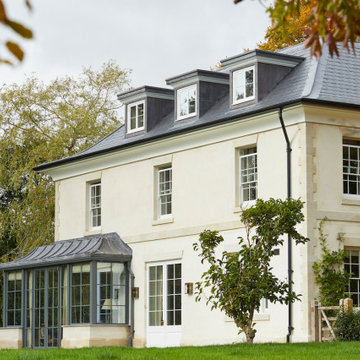
This large Wiltshire new-build house was designed by Richmond Bell Architects as a Georgian-style replacement dwelling for a smaller, 1960s building. It is set in within a large garden in an Area Of Natural Beauty near Tisbury, Wiltshire.
The new house is a three-storey building with four bedrooms and three bathrooms on the first floor, including a master suite with large walk in dressing room and ensuite. There are two further bedrooms and another bathroom on the second floor. On the ground floor a large open-plan kitchen and dining room opens into a conservatory room that has windows along two sides. The ground floor also contains a utility room, cloak room, study and formal living room. The house is approached along a sweeping private driveway surrounded by mature trees and landscaping. There is parking for several cars and a detached garage set back on the north of the drive. The house was built from local Chilmark stone with a striking front door set to the right of the front face and covered by a large open porch.
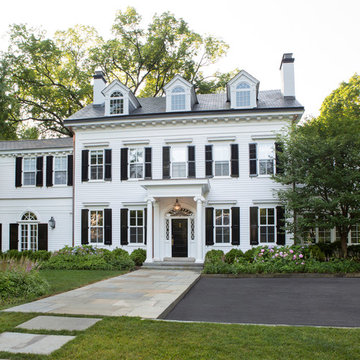
Built in the early 1900’s, this home is rich in Princeton history. The ballroom addition was actually moved from downtown Princeton in the 1920’s. Meticulous planning and care were taken in every aspect of this restoration. Highlights include a kitchen addition with an 11’ skylight, custom cabinetry throughout and a European antique wood floor finish.
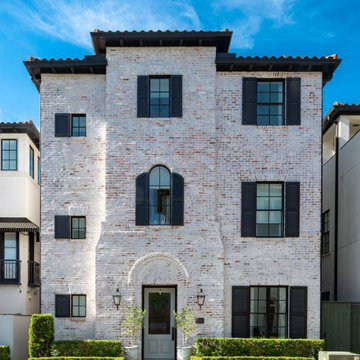
This newly built traditional townhouse in Houston is adorned with classic French Quarter Lanterns on Gooseneck Bracket. Take the tour with Southern Home. http://ow.ly/NgoG50LBr9I
Get the Look ✨ http://ow.ly/oggK50LBraO
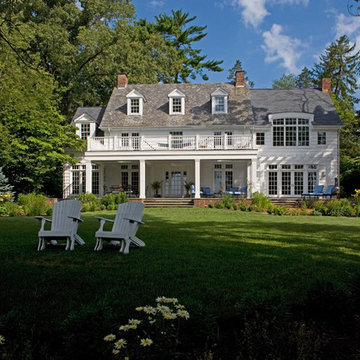
WATERSIDE EXISTING CENTER HALL COLONIAL WITH BOOKEND ADDITIONS LEFT AND RIGHT
ボルチモアにある高級なトラディショナルスタイルのおしゃれな家の外観の写真
ボルチモアにある高級なトラディショナルスタイルのおしゃれな家の外観の写真
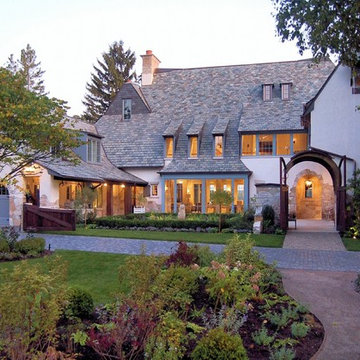
Lake Home in Wisconsin - Glen Lusby Interiors is a Luxe interiors+design Magazine National Gold List Firm & Designer on Call at the Design Center, Chicago Merchandise Mart. Call 773-761-6950 for your complimentary visit.
Photography: Luxe interiors+design Magazine
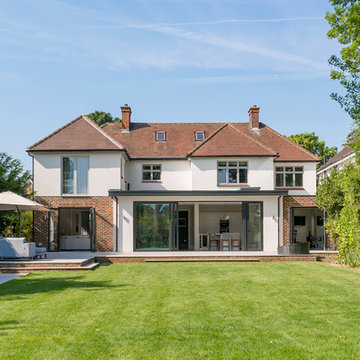
Complete refurbishment of ground and first floor to create a beautiful family home.
Interior designed by Judy Turner Design.
Photos by William Eckersley.
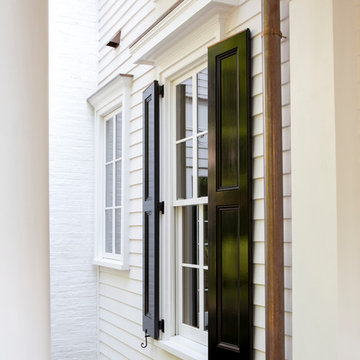
A close-up of the window details.
ニューヨークにあるラグジュアリーなトラディショナルスタイルのおしゃれな家の外観の写真
ニューヨークにあるラグジュアリーなトラディショナルスタイルのおしゃれな家の外観の写真
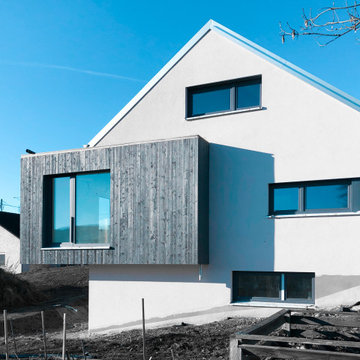
Giebelansicht unseres Hanghauses im Unterallgäu.
Hier haben unsere Architekten die Vorstellungen der Bauherren in einem Einfamilienhaus mit Garage umgesetzt.
トラディショナルスタイルの家の外観の写真
1
