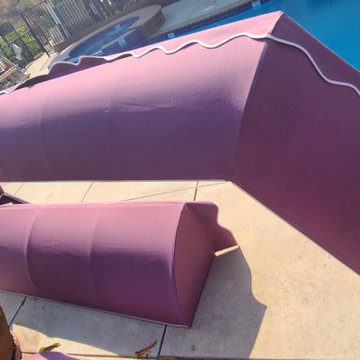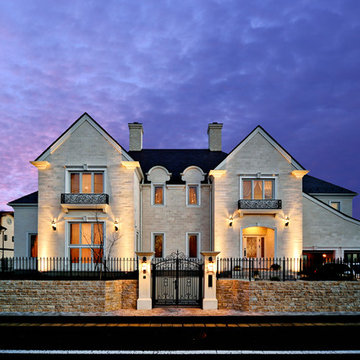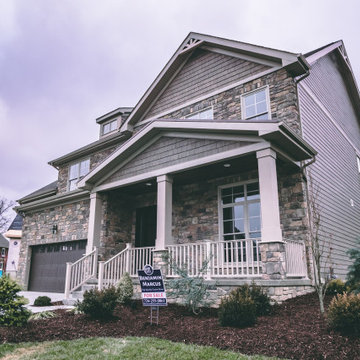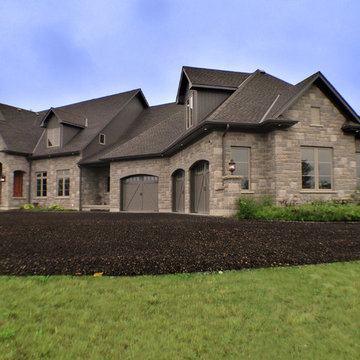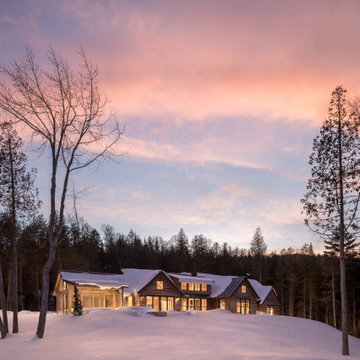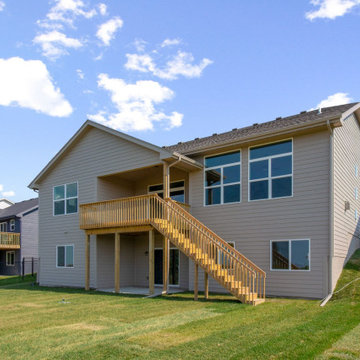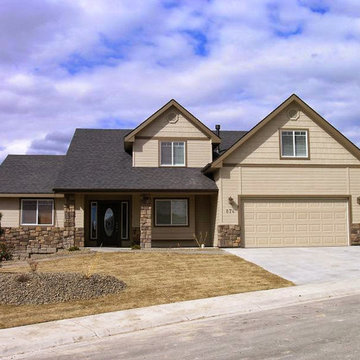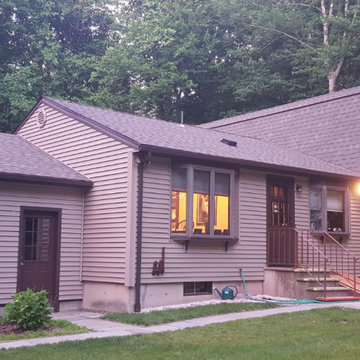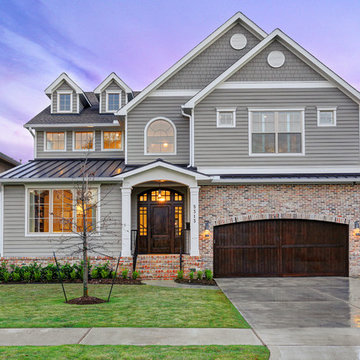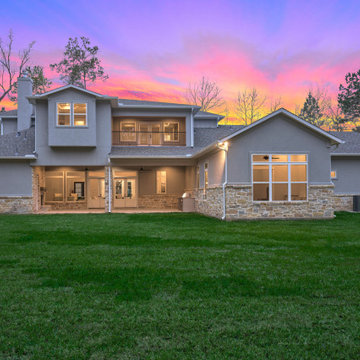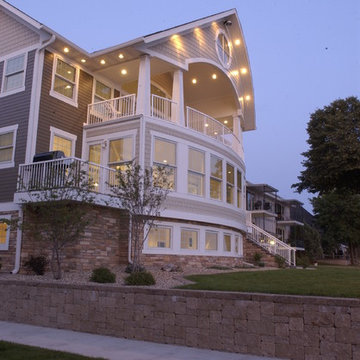紫のトラディショナルスタイルの一戸建ての家の写真
絞り込み:
資材コスト
並び替え:今日の人気順
写真 161〜179 枚目(全 179 枚)
1/4
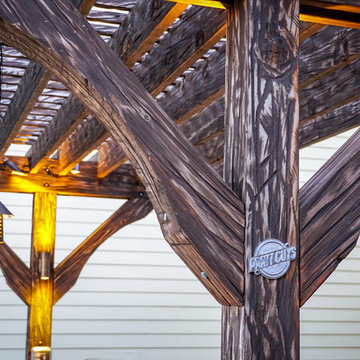
The Young Project, designed and built by Pratt Guys, in 2018 - Photo owned by Pratt Guys - NOTE: Can only be used online, digitally, TV and print WITH written permission from Pratt Guys. (PrattGuys.com) - Photo was taken on February 11, 2019.
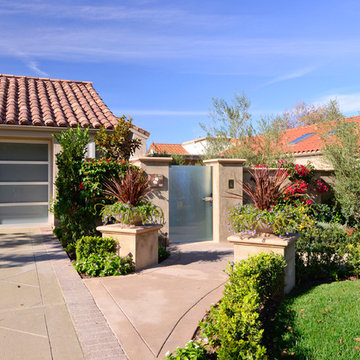
Marcie Heitzmann
オレンジカウンティにあるお手頃価格の中くらいなトラディショナルスタイルのおしゃれな家の外観 (漆喰サイディング) の写真
オレンジカウンティにあるお手頃価格の中くらいなトラディショナルスタイルのおしゃれな家の外観 (漆喰サイディング) の写真
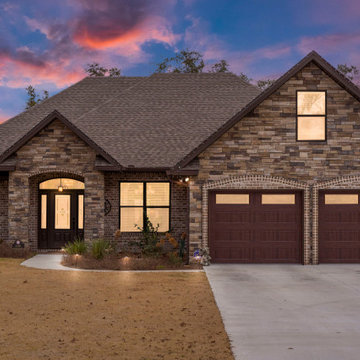
Beautiful executive home with brick and stone accents. Home features 4 bedrooms, 3 baths with an office, formal dining room, open kitchen and large master suite.
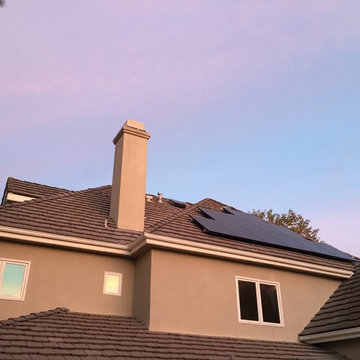
Concrete tile roof with solar integration by Pacific Roofing Systems.
オレンジカウンティにある高級なトラディショナルスタイルのおしゃれな家の外観 (混合材サイディング) の写真
オレンジカウンティにある高級なトラディショナルスタイルのおしゃれな家の外観 (混合材サイディング) の写真
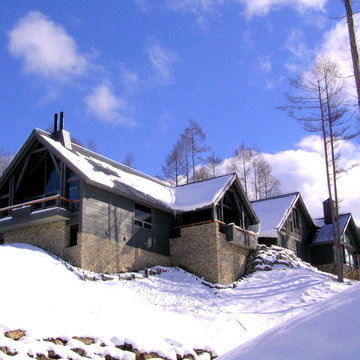
9寸勾配の屋根が連なる特徴的な外観です。外壁はベイマツの羽目板、基礎仕上はコッツウォールブリック、屋根はガルバリウム鋼板を使用しています。
トラディショナルスタイルのおしゃれな家の外観の写真
トラディショナルスタイルのおしゃれな家の外観の写真
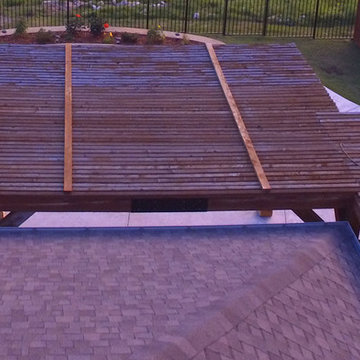
Texas western sun made this area almost unusable. an open air shade pergola was designed to let sun in till past noon and shade after that. All joints were mortised for the upmost visual effect. Details were numerous. The back yard became a area usable in the hot Texas summer sun. virtually expanding the usable patio area time 3. With interlocking joints and all connections screwed, pergola should last years beyond the normal life span for suck a structure. the actual value added exceeds the final cost of the expansion. There was no disturbing of existing structure.
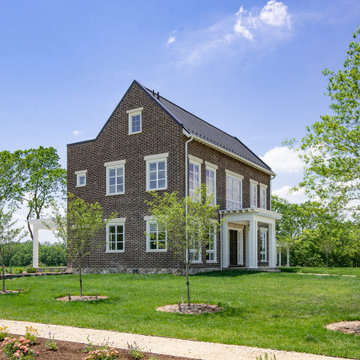
This house is firmly planted in the Shenandoah Valley, while its inspiration is tied to the owner’s British ancestry and fondness for English country houses. Situated on an abandoned fence line between two former pastures, the home engages pastoral views from all of the major rooms.
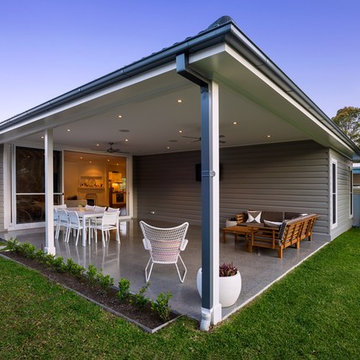
A humble yet stunning small home extension and renovation by Smith & Sons Illawarra North. Painted in a gorgeous tone of grey this quaint family home has all the cosy charm of a well kept farm cottage, with all the modern amenities of a contemporary home. Beautifully executed finishes, this home boast rich wood flooring and open plan living with seamless access to the outdoors and alfresco dining area. This classic old home has certainly benefited from a little TLC by Smith & Sons; breathing new life into the walls and creating the perfect spaces for entertaining and family activities. With a feel of 'simple country' this home really lends itself to a charming young family lifestyle offering plenty of space in the backyard and an overhanging mango tree which is an essential part of every Australian's childhood story.
紫のトラディショナルスタイルの一戸建ての家の写真
9
