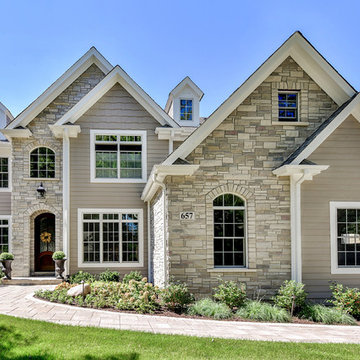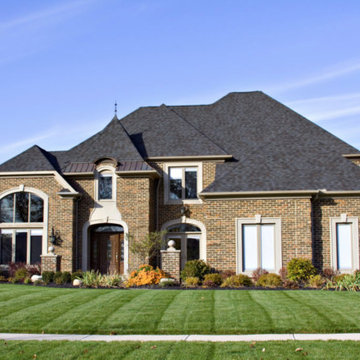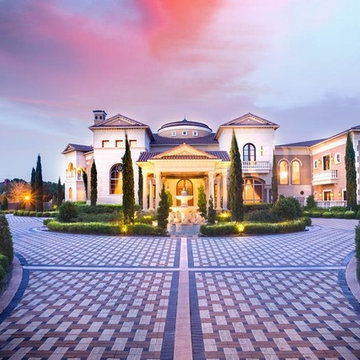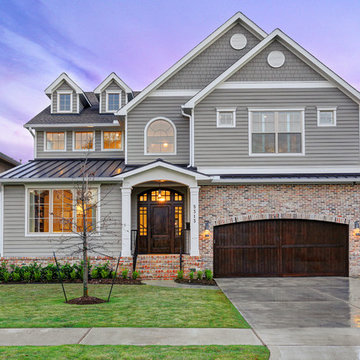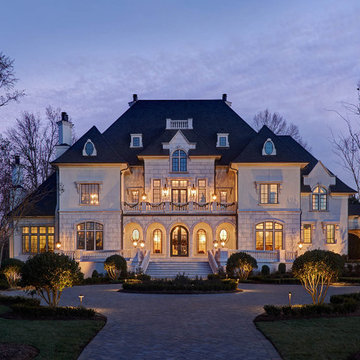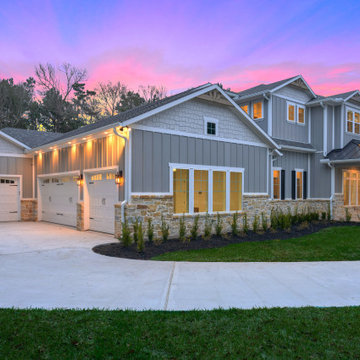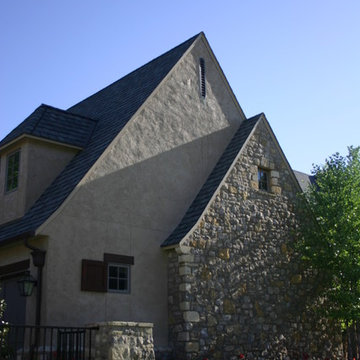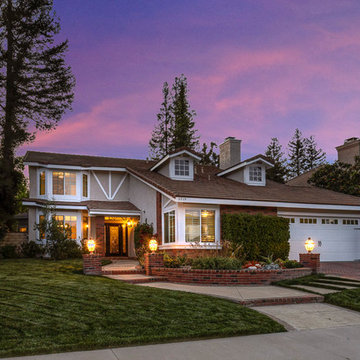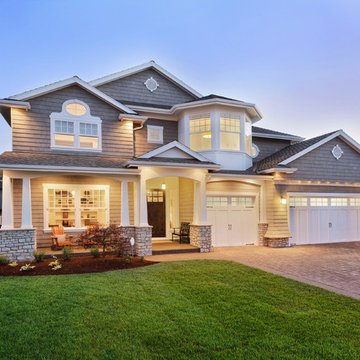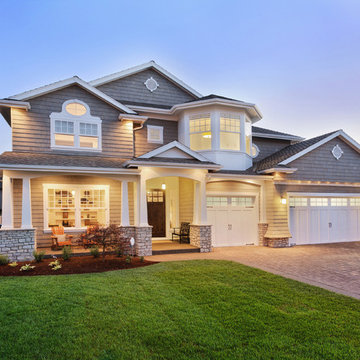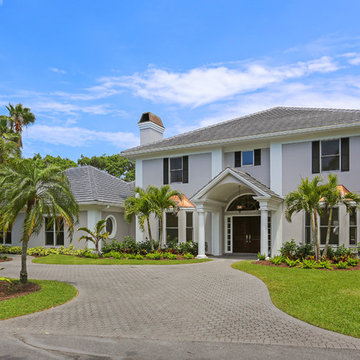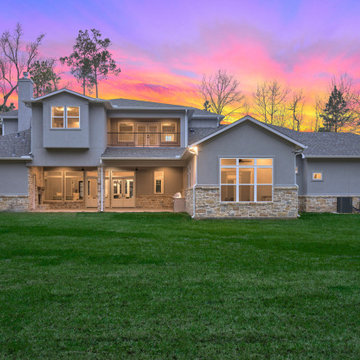紫のトラディショナルスタイルの家の外観の写真
絞り込み:
資材コスト
並び替え:今日の人気順
写真 1〜20 枚目(全 80 枚)
1/5
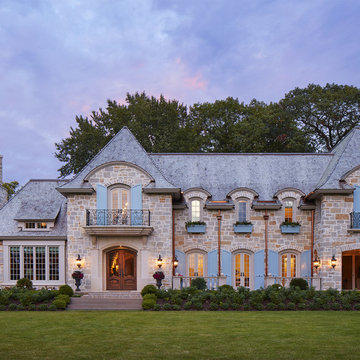
Builder: John Kraemer & Sons | Architecture: Charlie & Co. Design | Interior Design: Martha O'Hara Interiors | Landscaping: TOPO | Photography: Gaffer Photography
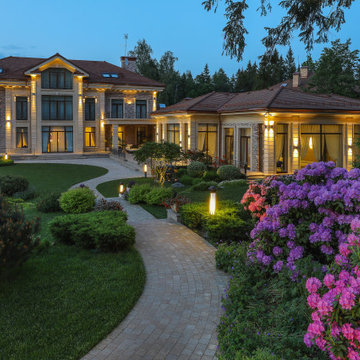
Шикарный загородный дом в Подмосковье. С отдельно стоящими - столовой, баней и беседкой для отдыха.
Архитекторы: Дмитрий Глушков, Фёдор Селенин; Фото: Андрей Лысиков
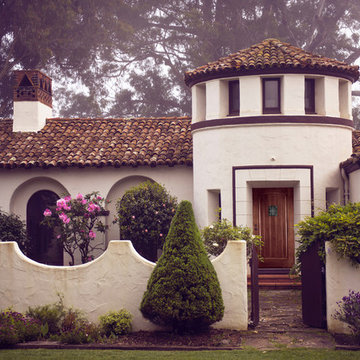
If you're looking to pick up the California Spanish style vibes in your home, then look no further. This Barrington Sierra 1 Panel Plank Chamber Top Fiberglass Mahogany door is the one for you. The nice thing is that you can add in a speakeasy to make the design more enhanced, like this Fortress style.
#ELandELWoodProducts #Speakeasy #spanishstyle #home #homes #mahoganydoor #californiastyle #californiamission #exterior #frontdoor #entryway #house
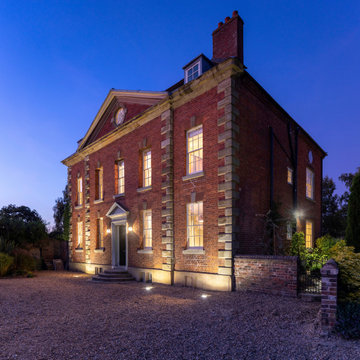
A stunning 16th Century listed Queen Anne Manor House with contemporary Sky-Frame extension which features stunning Janey Butler Interiors design and style throughout. The fabulous contemporary zinc and glass extension with its 3 metre high sliding Sky-Frame windows allows for incredible views across the newly created garden towards the newly built Oak and Glass Gym & Garage building. When fully open the space achieves incredible indoor-outdoor contemporary living. A wonderful real life luxury home project designed, built and completed by Riba Llama Architects & Janey Butler Interiors of the Llama Group of Design companies.
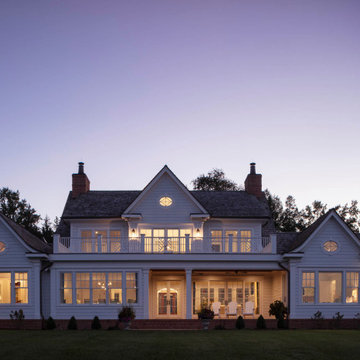
The well-balanced rear elevation features symmetrical roof lines, Chippendale railings, and rotated ellipse windows with divided lites. Ideal for outdoor entertaining, the perimeter of the covered patio includes recessed motorized screens that effortlessly create a screened-in porch in the warmer months.
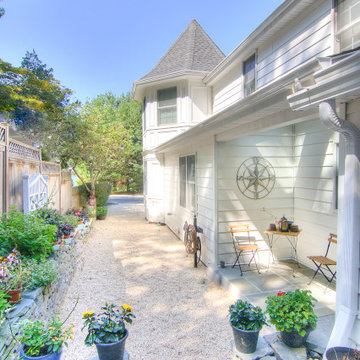
The turret addition to the corner of this historic home expanded the living space on the first floor and the master bedroom and bathroom on the second floor. We opened the first floor to eliminate the compartmentalized feel of the original home.
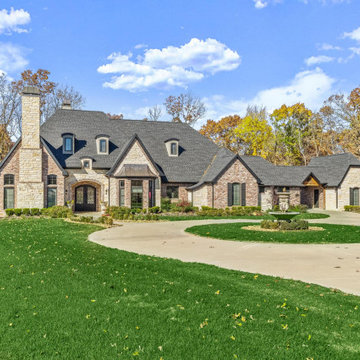
4 Bed - 4 Full/2 Half Bath - 5,665 SF - 4.83 Acres - 4 Car Garage
他の地域にあるラグジュアリーなトラディショナルスタイルのおしゃれな家の外観 (レンガサイディング) の写真
他の地域にあるラグジュアリーなトラディショナルスタイルのおしゃれな家の外観 (レンガサイディング) の写真
紫のトラディショナルスタイルの家の外観の写真
1

