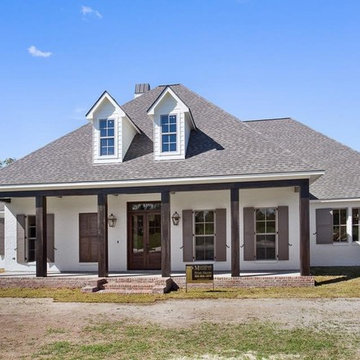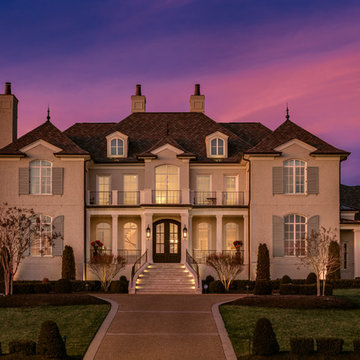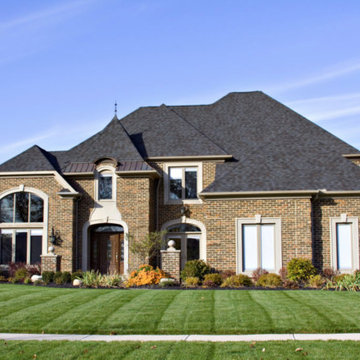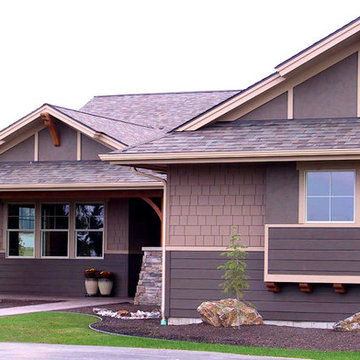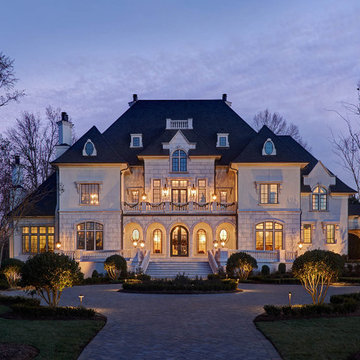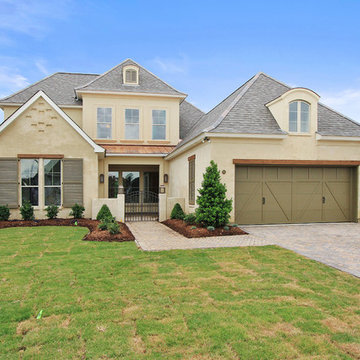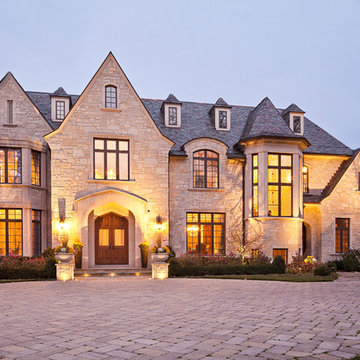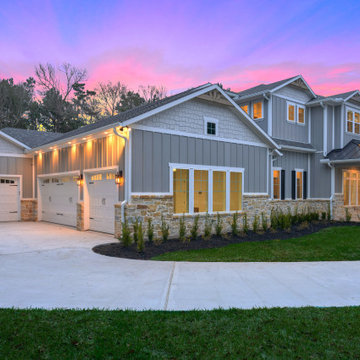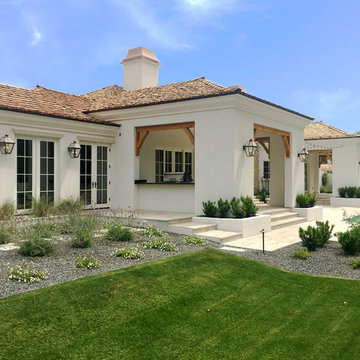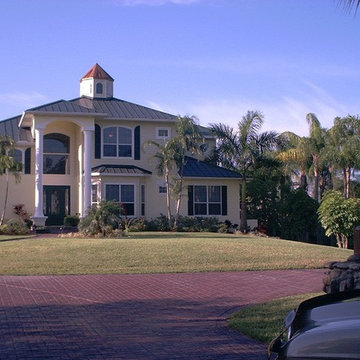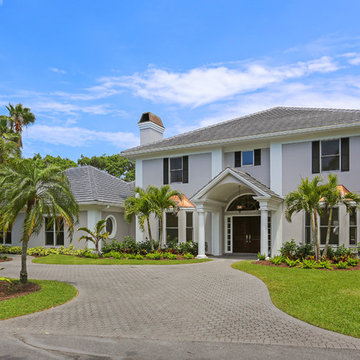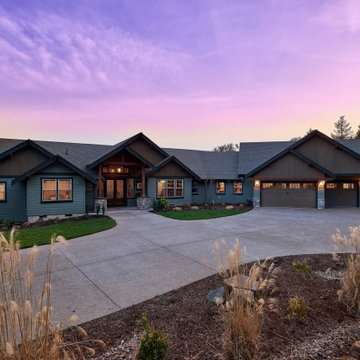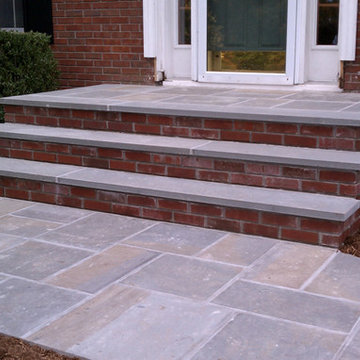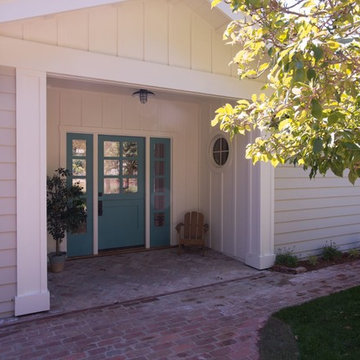紫のトラディショナルスタイルの家の外観の写真
絞り込み:
資材コスト
並び替え:今日の人気順
写真 1〜20 枚目(全 46 枚)
1/5
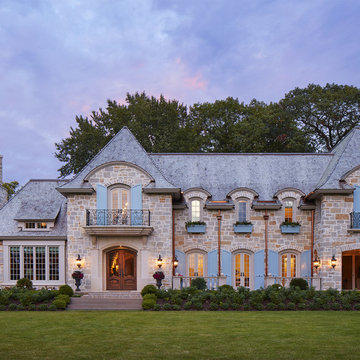
Builder: John Kraemer & Sons | Architecture: Charlie & Co. Design | Interior Design: Martha O'Hara Interiors | Landscaping: TOPO | Photography: Gaffer Photography
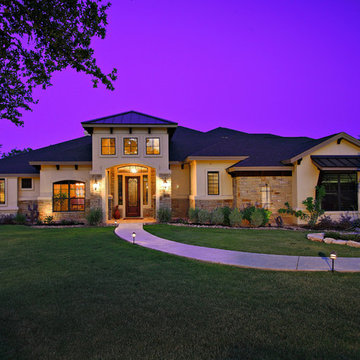
This single story custom home was built on 3.56 acres in the Foxwood Trail Subdivision of Marble Falls, just 30 minutes from Austin and 75 miles from San Antonio. The 3,313 sf home features 3 bedrooms, 3-1/2 baths, a game room, study, wine room and formal dining room. The gourmet kitchen includes stainless steel appliances, granite counter tops, and Knotty Alder wood cabinets. The home has faux stone floors throughout and was pre-wired for security and stereo systems.
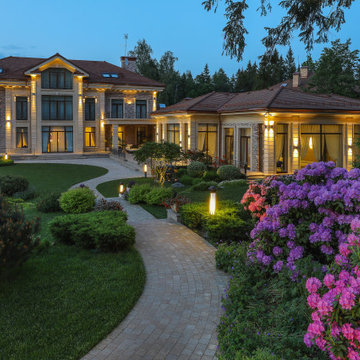
Шикарный загородный дом в Подмосковье. С отдельно стоящими - столовой, баней и беседкой для отдыха.
Архитекторы: Дмитрий Глушков, Фёдор Селенин; Фото: Андрей Лысиков
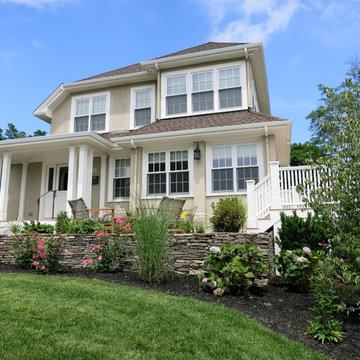
Photographer - Gina Cullen
ボストンにある高級な中くらいなトラディショナルスタイルのおしゃれな家の外観 (漆喰サイディング) の写真
ボストンにある高級な中くらいなトラディショナルスタイルのおしゃれな家の外観 (漆喰サイディング) の写真
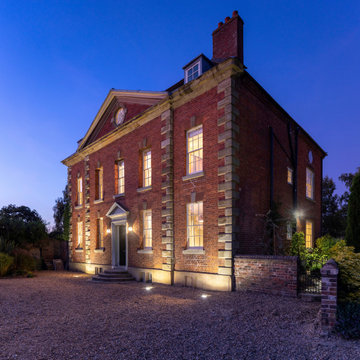
A stunning 16th Century listed Queen Anne Manor House with contemporary Sky-Frame extension which features stunning Janey Butler Interiors design and style throughout. The fabulous contemporary zinc and glass extension with its 3 metre high sliding Sky-Frame windows allows for incredible views across the newly created garden towards the newly built Oak and Glass Gym & Garage building. When fully open the space achieves incredible indoor-outdoor contemporary living. A wonderful project designed, built and completed by Riba Llama Architects & Janey Butler Interiors of the Llama Group of Design companies.
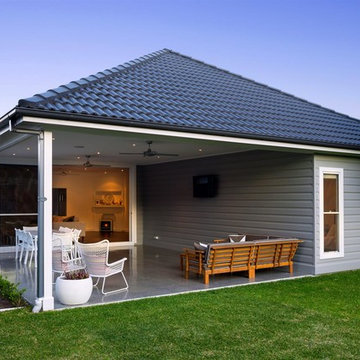
A humble yet stunning small home extension and renovation by Smith & Sons Illawarra North. Painted in a gorgeous tone of grey this quaint family home has all the cosy charm of a well kept farm cottage, with all the modern amenities of a contemporary home. Beautifully executed finishes, this home boast rich wood flooring and open plan living with seamless access to the outdoors and alfresco dining area. This classic old home has certainly benefited from a little TLC by Smith & Sons; breathing new life into the walls and creating the perfect spaces for entertaining and family activities. With a feel of 'simple country' this home really lends itself to a charming young family lifestyle offering plenty of space in the backyard and an overhanging mango tree which is an essential part of every Australian's childhood story.
紫のトラディショナルスタイルの家の外観の写真
1
