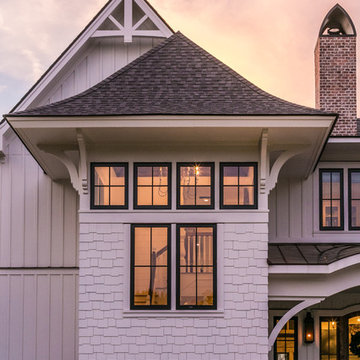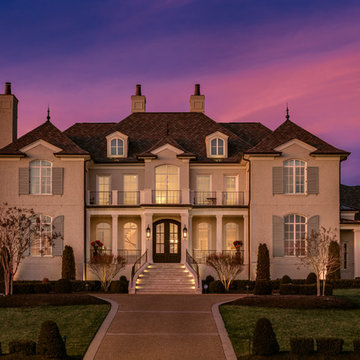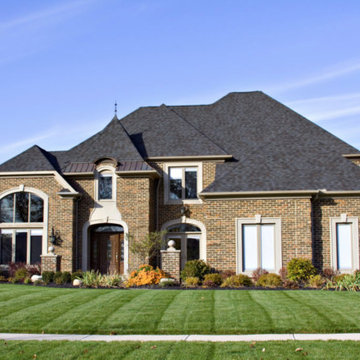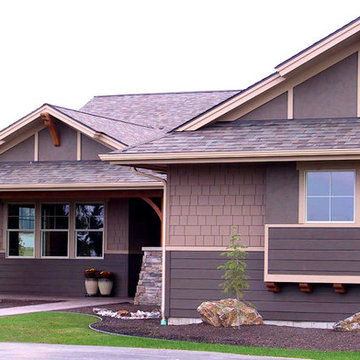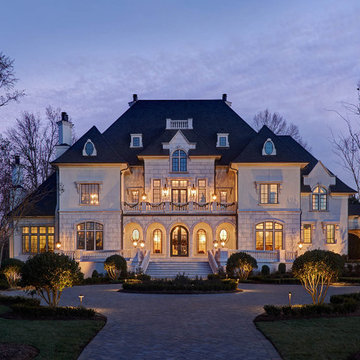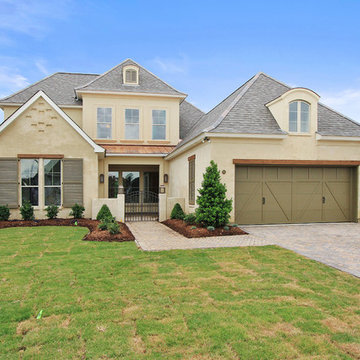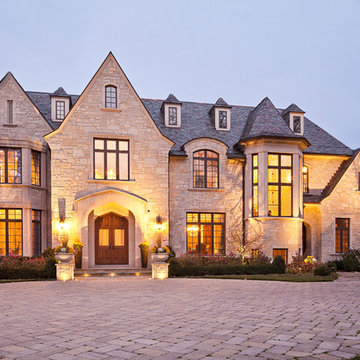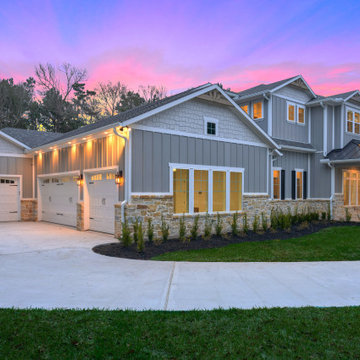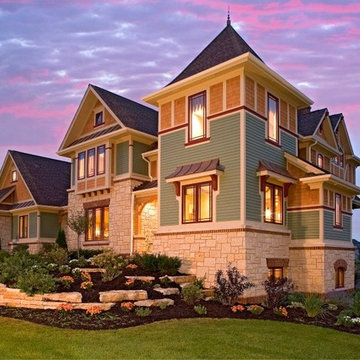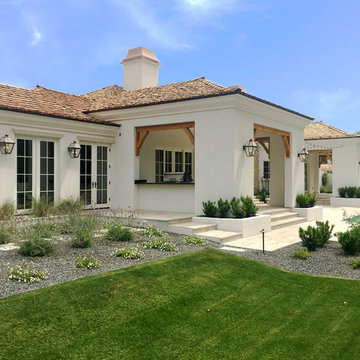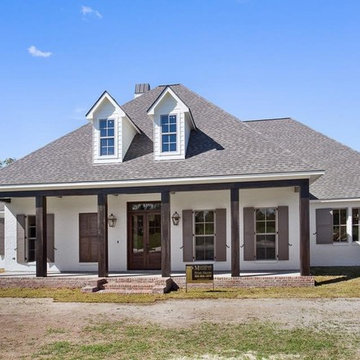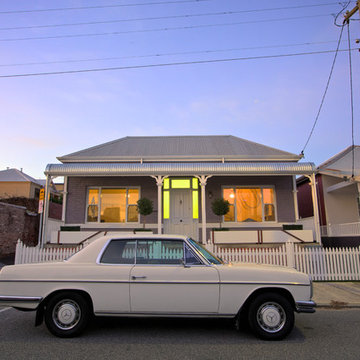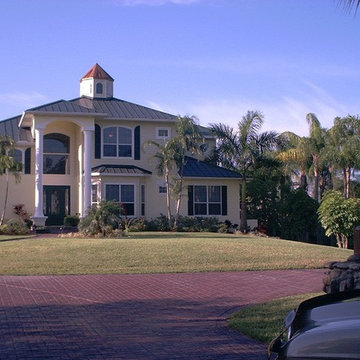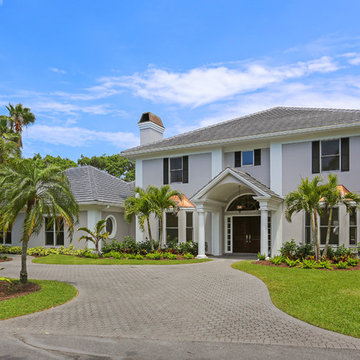紫のトラディショナルスタイルの寄棟屋根の家の写真
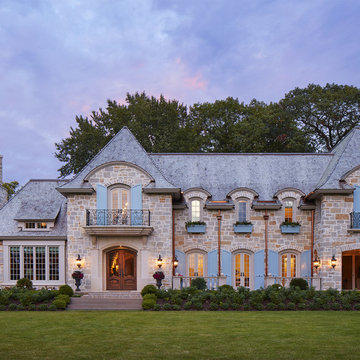
Builder: John Kraemer & Sons | Architecture: Charlie & Co. Design | Interior Design: Martha O'Hara Interiors | Landscaping: TOPO | Photography: Gaffer Photography
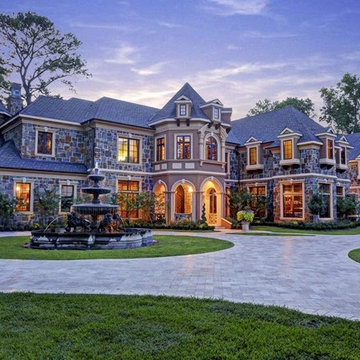
HAR listing 9676247
Stately old-world European-inspired custom estate on 1.10 park-like acres just completed in Hunters Creek. Private & gated 125 foot driveway leads to architectural masterpiece. Master suites on 1st and 2nd floor, game room, home theater, full quarters, 1,000+ bottle climate controlled wine room, elevator, generator ready, pool, spa, hot tub, large covered porches & arbor, outdoor kitchen w/ pizza oven, stone circular driveway, custom carved stone fireplace mantels, planters and fountain.
Call 281-252-6100 for more information about this home.
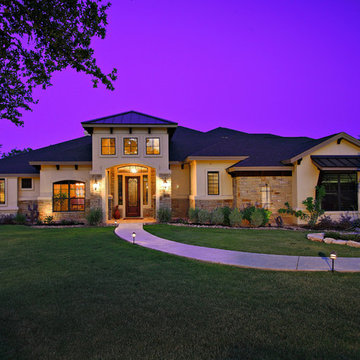
This single story custom home was built on 3.56 acres in the Foxwood Trail Subdivision of Marble Falls, just 30 minutes from Austin and 75 miles from San Antonio. The 3,313 sf home features 3 bedrooms, 3-1/2 baths, a game room, study, wine room and formal dining room. The gourmet kitchen includes stainless steel appliances, granite counter tops, and Knotty Alder wood cabinets. The home has faux stone floors throughout and was pre-wired for security and stereo systems.
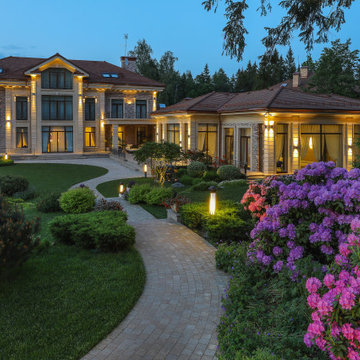
Шикарный загородный дом в Подмосковье. С отдельно стоящими - столовой, баней и беседкой для отдыха.
Архитекторы: Дмитрий Глушков, Фёдор Селенин; Фото: Андрей Лысиков
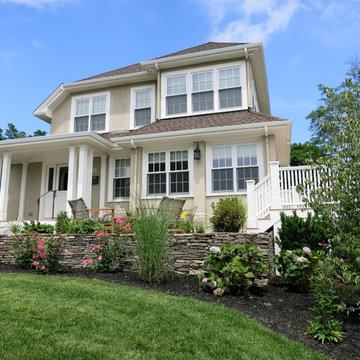
Photographer - Gina Cullen
ボストンにある高級な中くらいなトラディショナルスタイルのおしゃれな家の外観 (漆喰サイディング) の写真
ボストンにある高級な中くらいなトラディショナルスタイルのおしゃれな家の外観 (漆喰サイディング) の写真
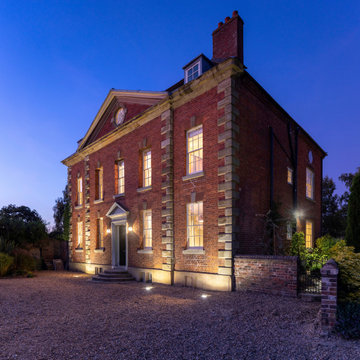
A stunning 16th Century listed Queen Anne Manor House with contemporary Sky-Frame extension which features stunning Janey Butler Interiors design and style throughout. The fabulous contemporary zinc and glass extension with its 3 metre high sliding Sky-Frame windows allows for incredible views across the newly created garden towards the newly built Oak and Glass Gym & Garage building. When fully open the space achieves incredible indoor-outdoor contemporary living. A wonderful project designed, built and completed by Riba Llama Architects & Janey Butler Interiors of the Llama Group of Design companies.
紫のトラディショナルスタイルの寄棟屋根の家の写真
1
