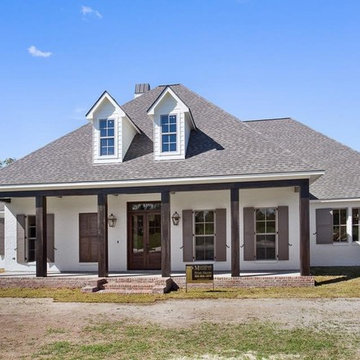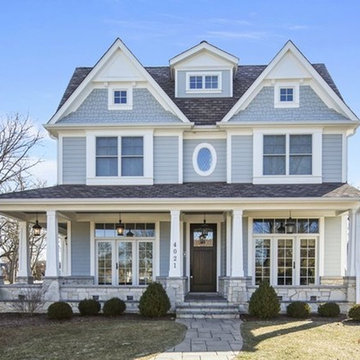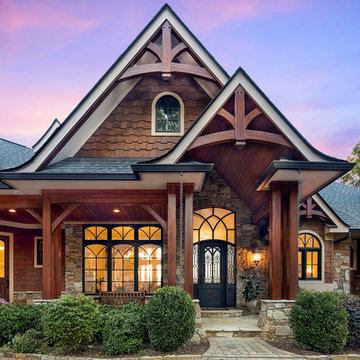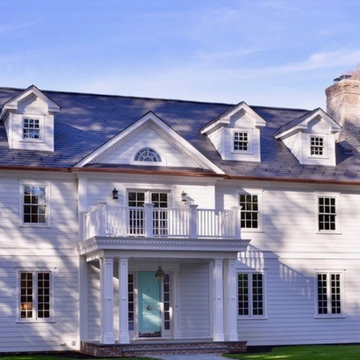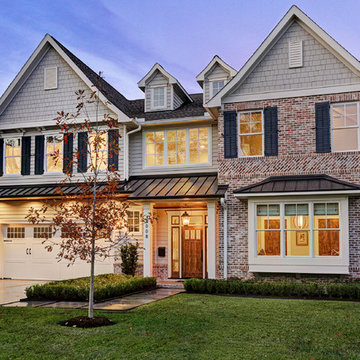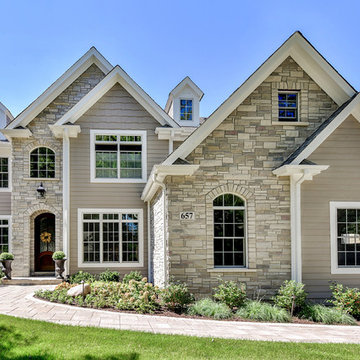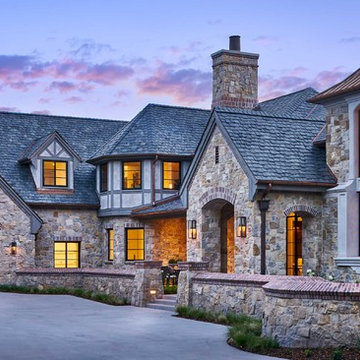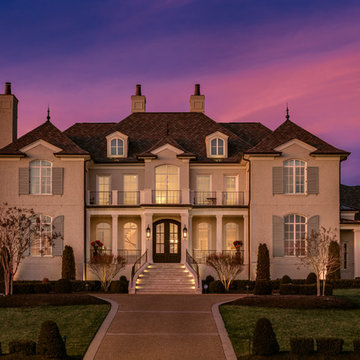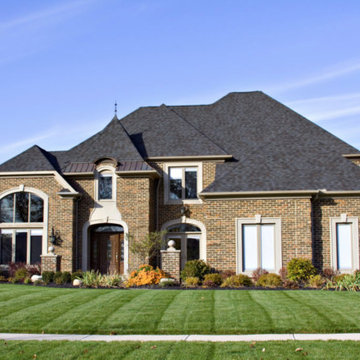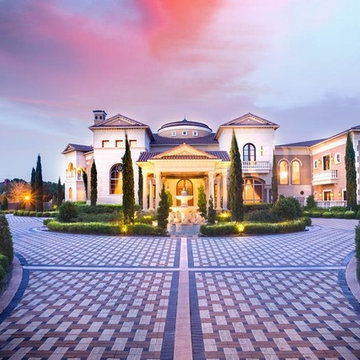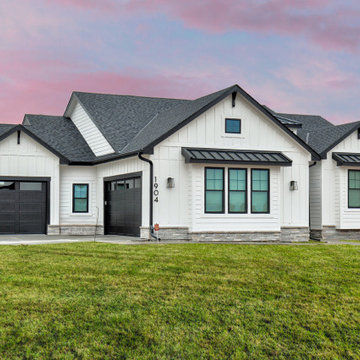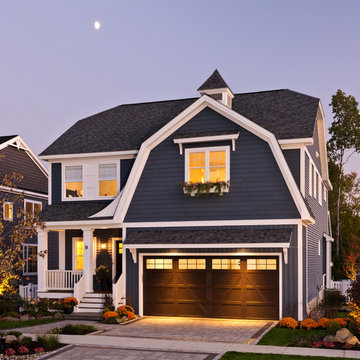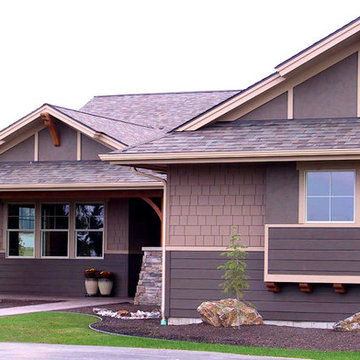紫のトラディショナルスタイルの一戸建ての家 (アパート・マンション) の写真
絞り込み:
資材コスト
並び替え:今日の人気順
写真 1〜20 枚目(全 180 枚)
1/5
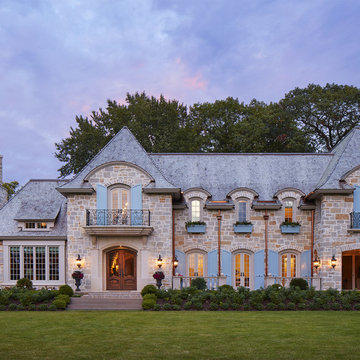
Builder: John Kraemer & Sons | Architecture: Charlie & Co. Design | Interior Design: Martha O'Hara Interiors | Landscaping: TOPO | Photography: Gaffer Photography
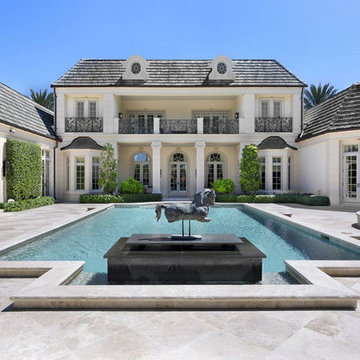
Rear Exterior
マイアミにあるラグジュアリーな中くらいなトラディショナルスタイルのおしゃれな家の外観 (コンクリートサイディング) の写真
マイアミにあるラグジュアリーな中くらいなトラディショナルスタイルのおしゃれな家の外観 (コンクリートサイディング) の写真
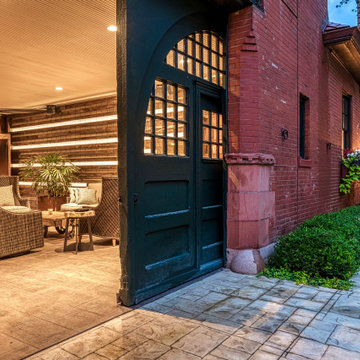
This grand and historic home renovation transformed the structure from the ground up, creating a versatile, multifunctional space. Meticulous planning and creative design brought the client's vision to life, optimizing functionality throughout.
This outdoor space features a lovely garden, a covered patio, and a glistening pool, creating a distinct separation from the house and a spacious carriage house. An inviting indoor-outdoor furniture arrangement serves as the focal point for family gatherings and grand-scale entertainment.
---
Project by Wiles Design Group. Their Cedar Rapids-based design studio serves the entire Midwest, including Iowa City, Dubuque, Davenport, and Waterloo, as well as North Missouri and St. Louis.
For more about Wiles Design Group, see here: https://wilesdesigngroup.com/
To learn more about this project, see here: https://wilesdesigngroup.com/st-louis-historic-home-renovation
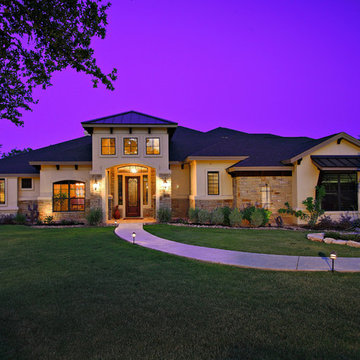
This single story custom home was built on 3.56 acres in the Foxwood Trail Subdivision of Marble Falls, just 30 minutes from Austin and 75 miles from San Antonio. The 3,313 sf home features 3 bedrooms, 3-1/2 baths, a game room, study, wine room and formal dining room. The gourmet kitchen includes stainless steel appliances, granite counter tops, and Knotty Alder wood cabinets. The home has faux stone floors throughout and was pre-wired for security and stereo systems.
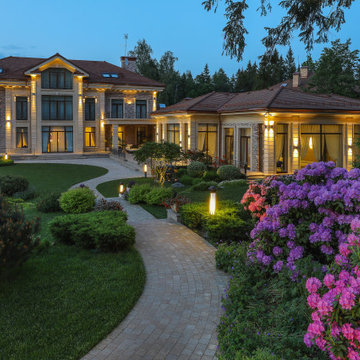
Шикарный загородный дом в Подмосковье. С отдельно стоящими - столовой, баней и беседкой для отдыха.
Архитекторы: Дмитрий Глушков, Фёдор Селенин; Фото: Андрей Лысиков
紫のトラディショナルスタイルの一戸建ての家 (アパート・マンション) の写真
1
