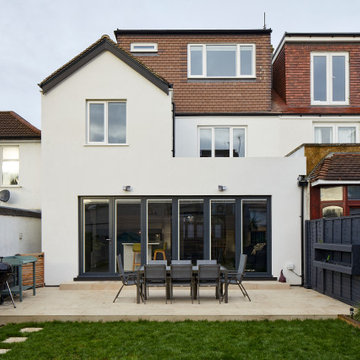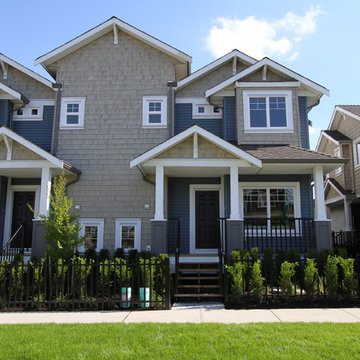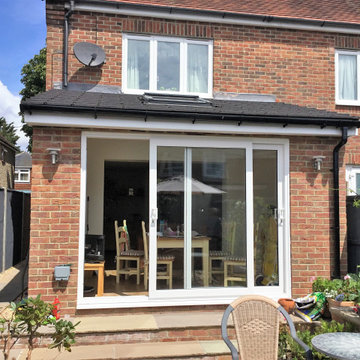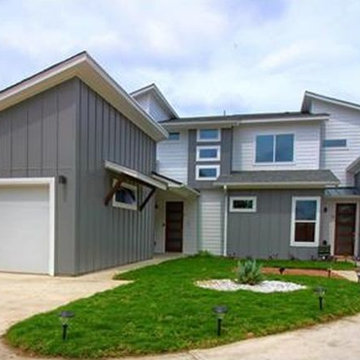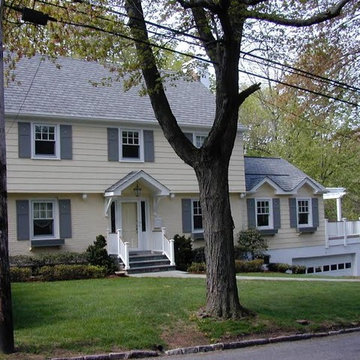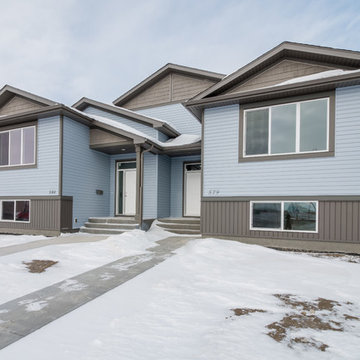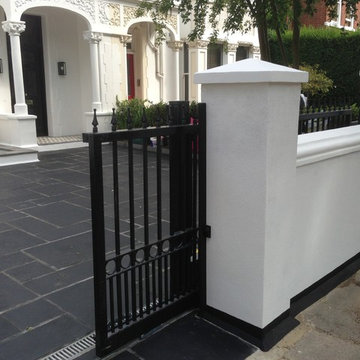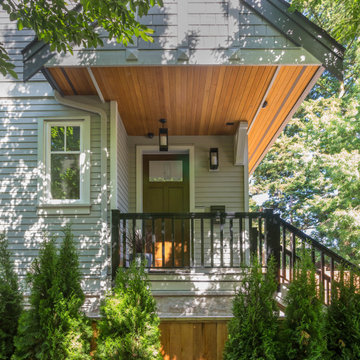トラディショナルスタイルの家の外観 (デュープレックス) の写真
絞り込み:
資材コスト
並び替え:今日の人気順
写真 81〜100 枚目(全 476 枚)
1/3
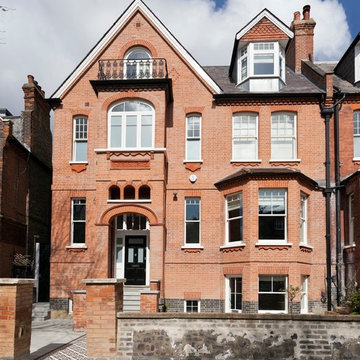
We were commissioned in 2008 to transform a large Victorian semi-detached property, which had been converted into flats in 1947, back into a family house with a small self-contained basement flat.
The work to the front elevation mainly involved thorough restoration and cleaning of the brickwork and terracotta detailing, and the insertion of some new windows at the lower levels.
Photography: Bruce Hemming
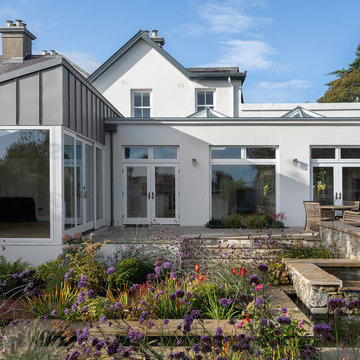
Aluminium clad wood Andersen french patio doors, Andersen sliding patio doors, Andersen fixed windows, Andersen top-hung windows finished with colony white aluminium cladding exterior.
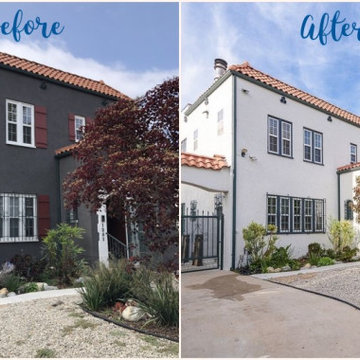
Before and after exterior paint
ロサンゼルスにあるトラディショナルスタイルのおしゃれな家の外観 (漆喰サイディング、デュープレックス) の写真
ロサンゼルスにあるトラディショナルスタイルのおしゃれな家の外観 (漆喰サイディング、デュープレックス) の写真
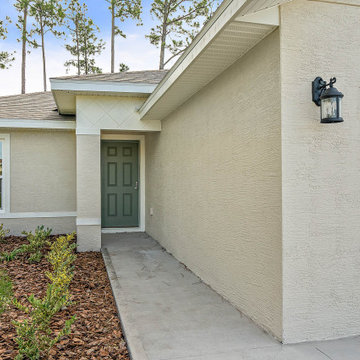
Our Multi-Family design features open-concept living and efficient design elements. The 3,354 total square feet of this plan offers each side a one car garage, covered lanai and each side boasts three bedrooms, two bathrooms and a large great room that flows into the spacious kitchen.
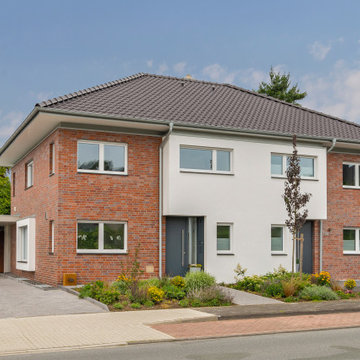
Auf einem Grundstück im Ortskern von St. Vit hat Robert Splietker 2016 diese Doppelhaushälfte gebaut. Der Flur im Erdgeschoss erschließt sowohl die Treppen nach oben und in den Keller wie auch die Küche und den großen Wohn-Ess-Bereich im Erdgeschoss.
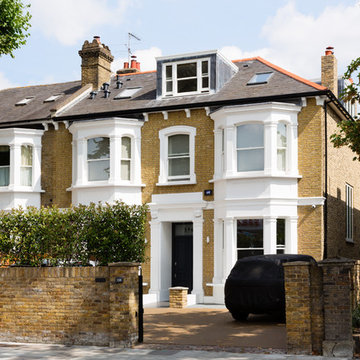
Photo Credit - Andrew Beasley
ロンドンにあるトラディショナルスタイルのおしゃれな家の外観 (レンガサイディング、黄色い外壁、デュープレックス) の写真
ロンドンにあるトラディショナルスタイルのおしゃれな家の外観 (レンガサイディング、黄色い外壁、デュープレックス) の写真
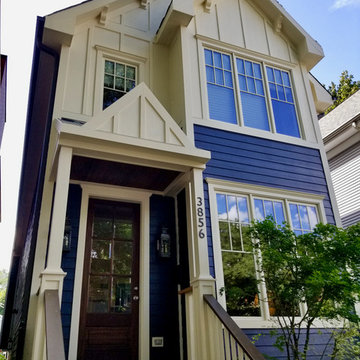
James HardiePlank in Deep Ocean and HardiePanel in Custom Color, HardieTrim in Sail Cloth, HardieSoffit and Crown Molding in Arctic White James Hardie Chicago, IL 60613 Siding Replacement. Build Front Entry Portico and back stairs, replaced all Windows. James Hardie Chicago, IL 60613 Siding Replacement.
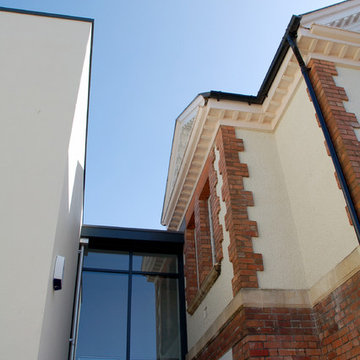
External photograph of the entrance
他の地域にある高級なトラディショナルスタイルのおしゃれな家の外観 (レンガサイディング、デュープレックス) の写真
他の地域にある高級なトラディショナルスタイルのおしゃれな家の外観 (レンガサイディング、デュープレックス) の写真
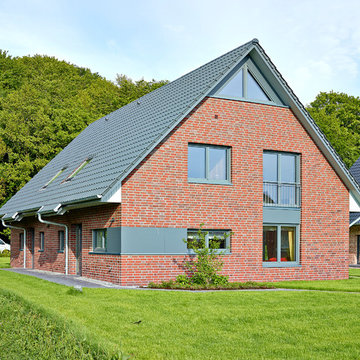
Dies ist unser Doppelhaus als Musterhaus mit je 116,40 m² Wohnfläche. Als beispielhafte Gestaltungsmöglichkeit wurde sowohl eine Gaube als auch ein Zwerchgiebel gebaut.
Weitere Informationen und Bilder, wie auch die Grundrisse finden Sie auf unserer Website: https://www.mittelstaedt-haus.de/
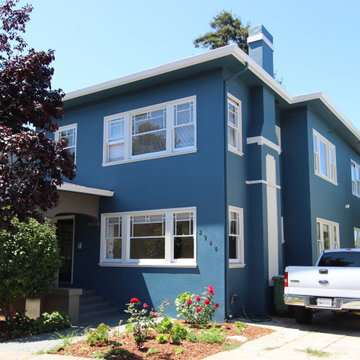
Exterior painting of Berkeley Four-Plex
サンフランシスコにあるトラディショナルスタイルのおしゃれな家の外観 (漆喰サイディング、デュープレックス) の写真
サンフランシスコにあるトラディショナルスタイルのおしゃれな家の外観 (漆喰サイディング、デュープレックス) の写真
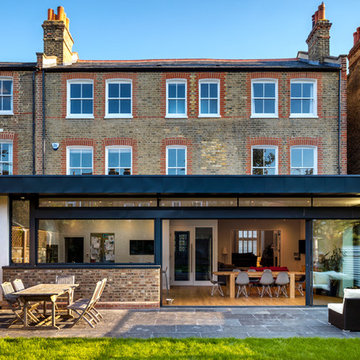
Photo Credit: Andrew Beasley
ロンドンにあるトラディショナルスタイルのおしゃれな家の外観 (レンガサイディング、黄色い外壁、デュープレックス) の写真
ロンドンにあるトラディショナルスタイルのおしゃれな家の外観 (レンガサイディング、黄色い外壁、デュープレックス) の写真
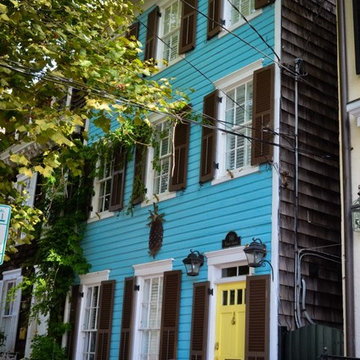
ボルチモアにある高級な中くらいなトラディショナルスタイルのおしゃれな家の外観 (コンクリート繊維板サイディング、デュープレックス) の写真
トラディショナルスタイルの家の外観 (デュープレックス) の写真
5
