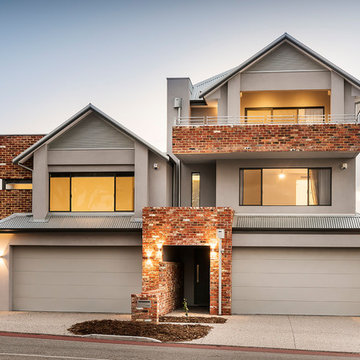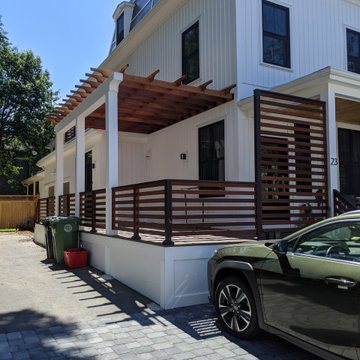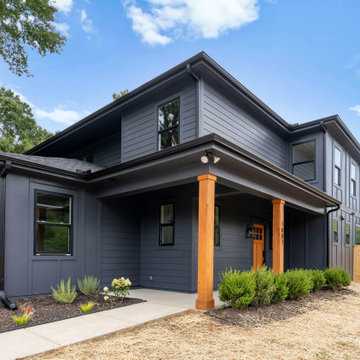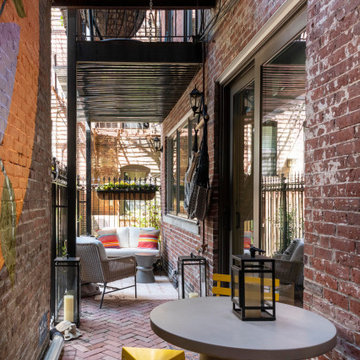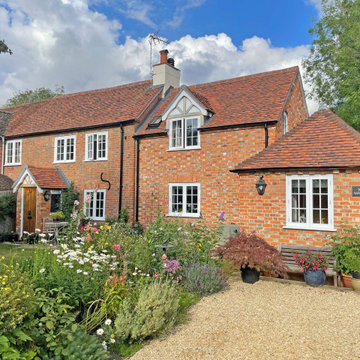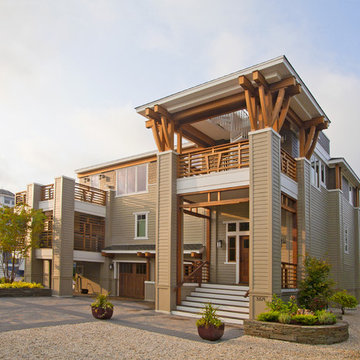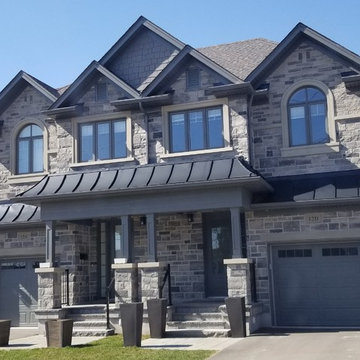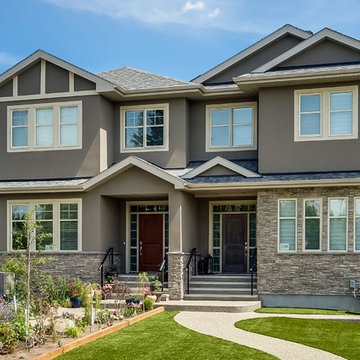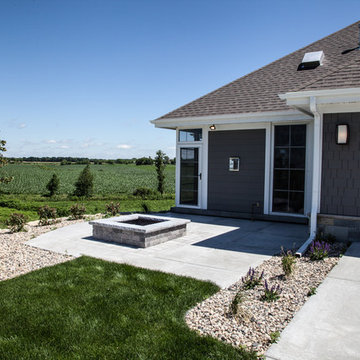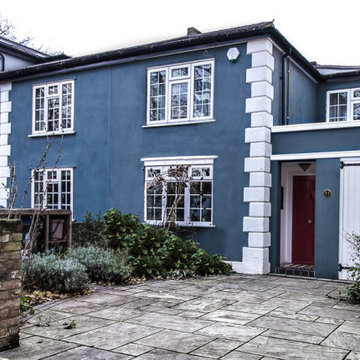トランジショナルスタイルの家の外観 (デュープレックス) の写真

A Victorian semi-detached house in Wimbledon has been remodelled and transformed
into a modern family home, including extensive underpinning and extensions at lower
ground floor level in order to form a large open-plan space.
Photographer: Nick Smith

Each unit is 2,050 SF and has it's own private entrance and single car garage. Sherwin Williams Cyber Space was used as an accent against the white color.

Exterior gate and walk to the 2nd floor unit
フィラデルフィアにある中くらいなトランジショナルスタイルのおしゃれな家の外観 (デュープレックス、ウッドシングル張り) の写真
フィラデルフィアにある中くらいなトランジショナルスタイルのおしゃれな家の外観 (デュープレックス、ウッドシングル張り) の写真
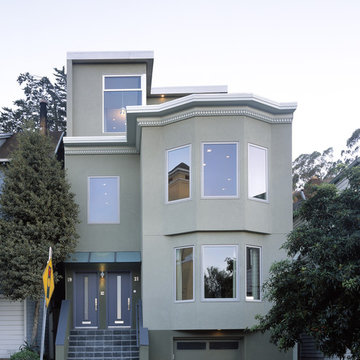
Photos Courtesy of Sharon Risedorph
サンフランシスコにあるトランジショナルスタイルのおしゃれな三階建ての家 (デュープレックス) の写真
サンフランシスコにあるトランジショナルスタイルのおしゃれな三階建ての家 (デュープレックス) の写真
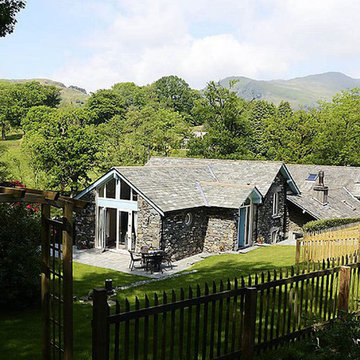
View of extension, with existing cottage and Lakeland fells behind (Ph: Art-Image Photography)
他の地域にあるトランジショナルスタイルのおしゃれな二階建ての家 (デュープレックス) の写真
他の地域にあるトランジショナルスタイルのおしゃれな二階建ての家 (デュープレックス) の写真
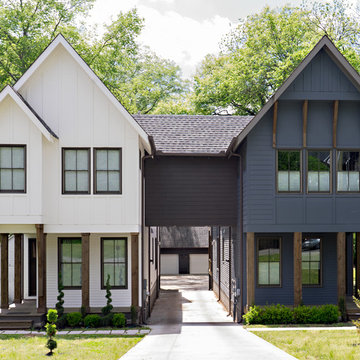
Urban Infill,
Transitional Style,
12 South Neighborhood,
Nashville, Tennessee,
Building Ideas Architecture,
David Baird Architect,
Marcelle Guilbeau Interior Design
Steven Long Photographer
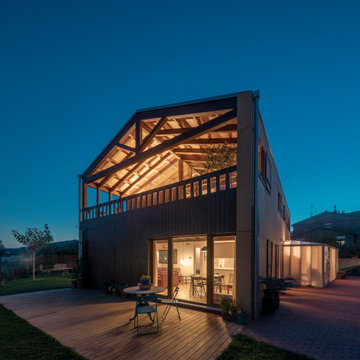
Casa prefabricada de madera con revestimiento de derivados de madrera.
バルセロナにあるお手頃価格のトランジショナルスタイルのおしゃれな家の外観 (デュープレックス) の写真
バルセロナにあるお手頃価格のトランジショナルスタイルのおしゃれな家の外観 (デュープレックス) の写真
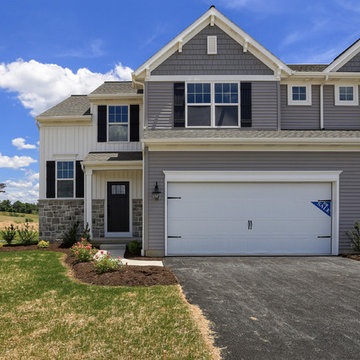
This home’s vinyl double 4” siding is in the Harbor Grey color with shake accent color in Deep Granite. The board and batten color is white and the shutters are black. A TimberTech deck in the rear of the home (not pictured) is gray.
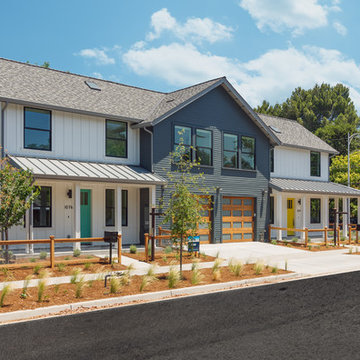
Duplex Farmhouse
サンフランシスコにあるお手頃価格の中くらいなトランジショナルスタイルのおしゃれな家の外観 (コンクリート繊維板サイディング、デュープレックス、混合材屋根) の写真
サンフランシスコにあるお手頃価格の中くらいなトランジショナルスタイルのおしゃれな家の外観 (コンクリート繊維板サイディング、デュープレックス、混合材屋根) の写真

New Construction of 3-story Duplex, Modern Transitional Architecture inside and out
ニューヨークにある高級なトランジショナルスタイルのおしゃれな家の外観 (漆喰サイディング、デュープレックス) の写真
ニューヨークにある高級なトランジショナルスタイルのおしゃれな家の外観 (漆喰サイディング、デュープレックス) の写真
トランジショナルスタイルの家の外観 (デュープレックス) の写真
1
