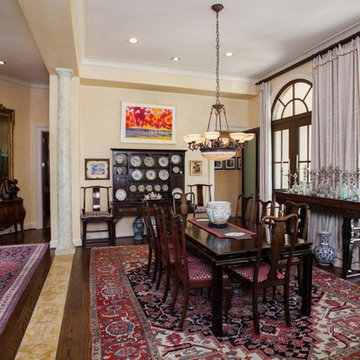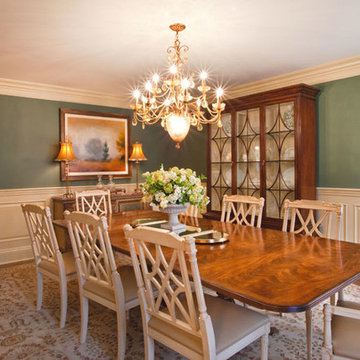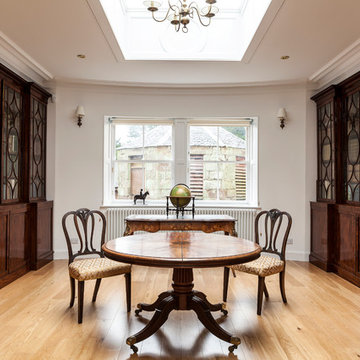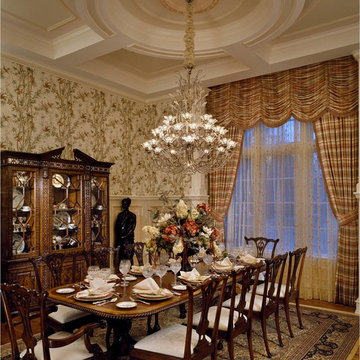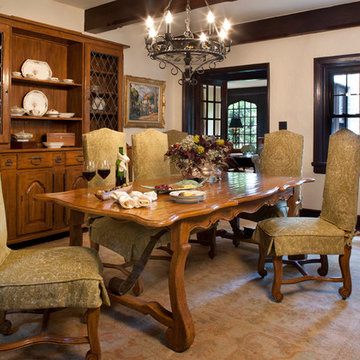広いブラウンのトラディショナルスタイルのダイニングの写真
絞り込み:
資材コスト
並び替え:今日の人気順
写真 161〜180 枚目(全 4,187 枚)
1/4
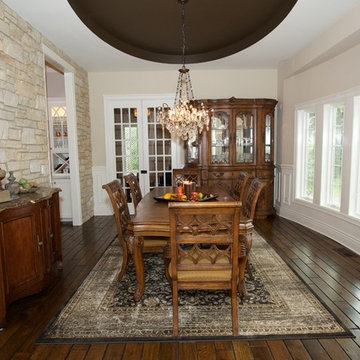
The oval ceiling reflects the bow window for six foot tall windows across the entire room. The natural stone is the same as used for the exterior for continuity. The ceiling is beautifully accented with a deep brown and crystal chandelier.
Architect: Meyer Design
Builder: Lakewest Custom Homes
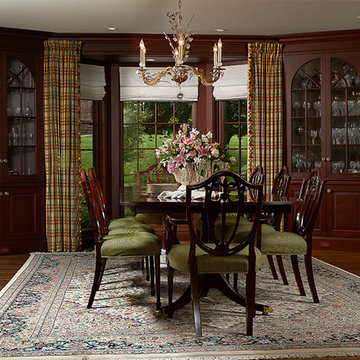
Dining room with custom china cabinetry
Over the years, this home went through several renovations and stylistically inappropriate additions were added. The new homeowners completely remodeled this beautiful Jacobean Tudor architecturally-styled home to its original grandeur.
Extensively designed and reworked to accommodate a modern family – the inside features a large open kitchen, butler's pantry, spacious family room, and the highlight of the interiors – a magnificent 'floating' main circular stairway connecting all levels. There are many built-ins and classic period millwork details throughout on a grand scale.
General Contractor and Millwork: Woodmeister Master Builders
Architect: Pauli Uribe Architect
Interior Designer: Gale Michaud Interiors
Photography: Gary Sloan Studios
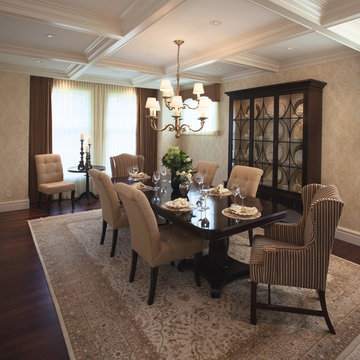
Photo by Mike Heywood
カルガリーにあるラグジュアリーな広いトラディショナルスタイルのおしゃれな独立型ダイニング (濃色無垢フローリング、暖炉なし、ベージュの壁) の写真
カルガリーにあるラグジュアリーな広いトラディショナルスタイルのおしゃれな独立型ダイニング (濃色無垢フローリング、暖炉なし、ベージュの壁) の写真
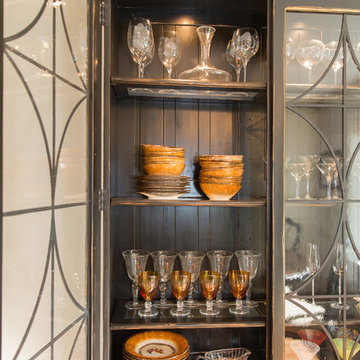
Lissa Whitlock Photography
シアトルにある広いトラディショナルスタイルのおしゃれなダイニングキッチン (ベージュの壁、無垢フローリング、暖炉なし) の写真
シアトルにある広いトラディショナルスタイルのおしゃれなダイニングキッチン (ベージュの壁、無垢フローリング、暖炉なし) の写真
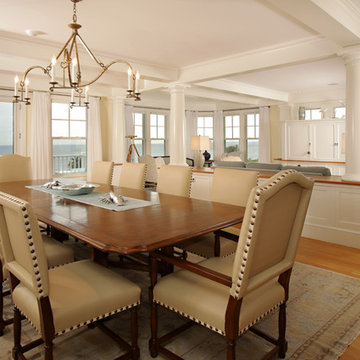
Kim Hallen - Boston Virtual Imaging
ボストンにあるラグジュアリーな広いトラディショナルスタイルのおしゃれなダイニング (白い壁、無垢フローリング、標準型暖炉) の写真
ボストンにあるラグジュアリーな広いトラディショナルスタイルのおしゃれなダイニング (白い壁、無垢フローリング、標準型暖炉) の写真
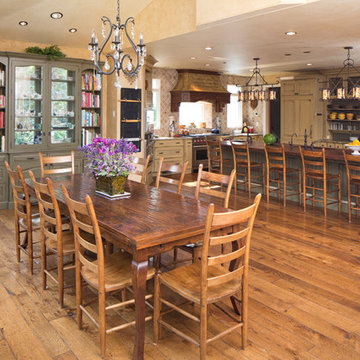
Miller + Miller Real Estate
Sun-filled kitchen + breakfast room. Large windows galore offer views of waterfalls trees + wildlife (including backless china cabinet + window over range to maintain view of gardens). Distressed white oak floor. Skylights. Faux finish walls/ceiling. Kitchen with expansive Island with 13-foot hardwood counter-top and second prep sink. Two dishwashers in Island, Two Subzero 36 inch fridge/freezers, plus Two refrigerator drawers. Fully Renovated. All indoor and outdoor appliances are new in ’09.
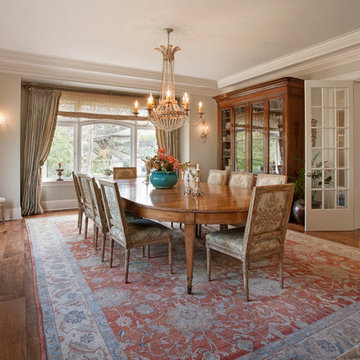
Photo by kee-sites
サンフランシスコにある広いトラディショナルスタイルのおしゃれな独立型ダイニング (無垢フローリング) の写真
サンフランシスコにある広いトラディショナルスタイルのおしゃれな独立型ダイニング (無垢フローリング) の写真
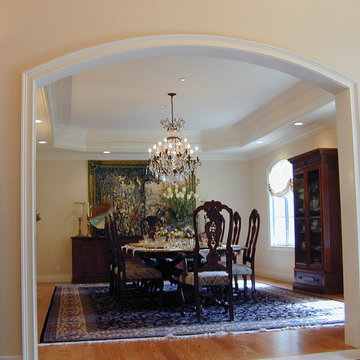
To the right of the Entry hall is the Formal Dining Room. To create the scale we were looking for, we designed the room with a 9 foot ceiling and a 12 inch coffer. This keeps the light high in the room, giving it space to spread out before it reaches the floor.
Dan Winklebleck, Aaron Winklebleck
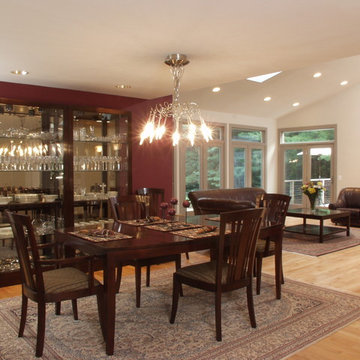
The traditional dining room opens to a large family room in this open concept floor plan. The family room features several glass French doors that open onto the deck and overlooking the property.
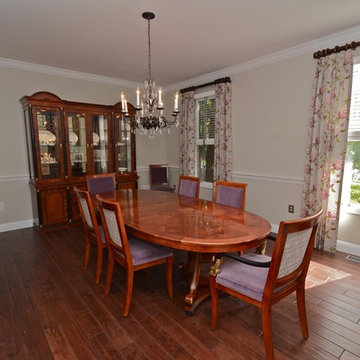
Liz Delcasale, Photographer
ニューヨークにある広いトラディショナルスタイルのおしゃれな独立型ダイニング (ベージュの壁、無垢フローリング、暖炉なし) の写真
ニューヨークにある広いトラディショナルスタイルのおしゃれな独立型ダイニング (ベージュの壁、無垢フローリング、暖炉なし) の写真
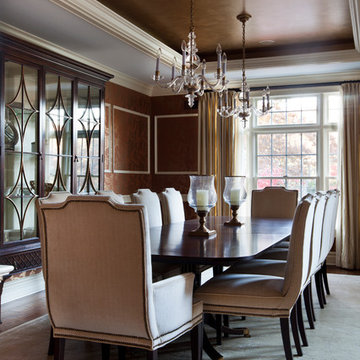
Elegant dining room in velvets and silk with a gold leaf ceiling. Andy Foster Photography
ロサンゼルスにある広いトラディショナルスタイルのおしゃれな独立型ダイニング (茶色い壁、濃色無垢フローリング、茶色い床) の写真
ロサンゼルスにある広いトラディショナルスタイルのおしゃれな独立型ダイニング (茶色い壁、濃色無垢フローリング、茶色い床) の写真
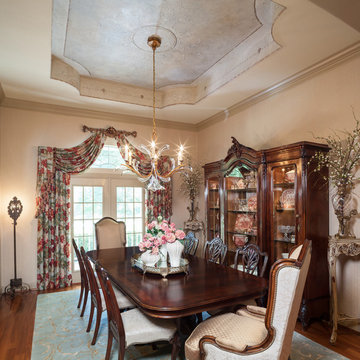
The dining room ceiling was hand painted on canvas by a local artistian. The canvas was then installed on the ceiling and embellished with antique gold leaf for that soft elegant feel. The chandelier adds to the sparkle with stylized elongated crystals.
Designer: Peggy Fuller
Photo Credit: Brad Carr - B-Rad Studios
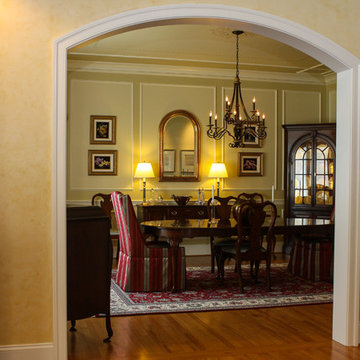
Carolyn Culp
ボルチモアにある広いトラディショナルスタイルのおしゃれな独立型ダイニング (ベージュの壁、無垢フローリング) の写真
ボルチモアにある広いトラディショナルスタイルのおしゃれな独立型ダイニング (ベージュの壁、無垢フローリング) の写真
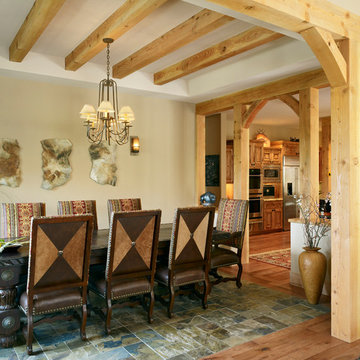
This is the 2009 Metro Denver HBA "Raising the Bar" award winning "Custom Home of the Year" and "Best Urban in-fill Home of the Year". This custom residence was sits on a hillside with amazing views of Boulder's Flatirons mountain range in the scenic Chautauqua neighborhood. The owners wanted to be able to enjoy their mountain views and Sopris helped to create a living space that worked to synergize with the outdoors and wrapped the spaces around an amazing water feature and patio area.
photo credit: Ron Russo
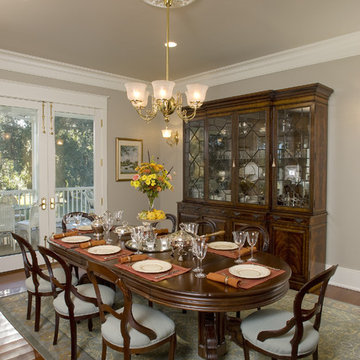
ニューオリンズにある広いトラディショナルスタイルのおしゃれなLDK (グレーの壁、無垢フローリング、暖炉なし) の写真
広いブラウンのトラディショナルスタイルのダイニングの写真
9
