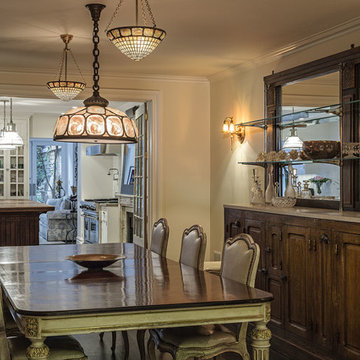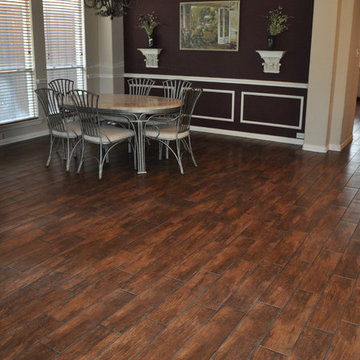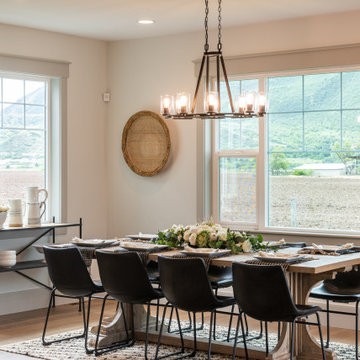広いブラウンの、紫のトラディショナルスタイルのダイニングの写真
絞り込み:
資材コスト
並び替え:今日の人気順
写真 1〜20 枚目(全 4,193 枚)
1/5
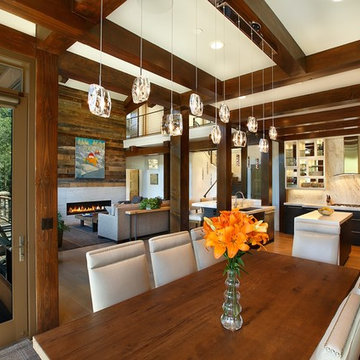
ソルトレイクシティにあるラグジュアリーな広いトラディショナルスタイルのおしゃれなLDK (白い壁、淡色無垢フローリング、標準型暖炉、石材の暖炉まわり) の写真
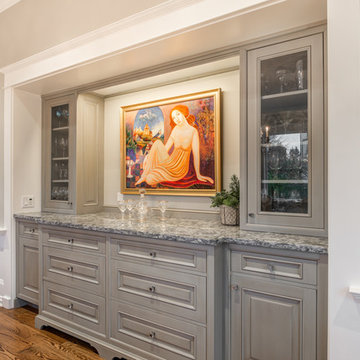
The dining room features a custom WoodMode cabinetry built-in hutch in Vintage Nimbus with a granite counter top which acts as a buffet when the dining room is in full use.
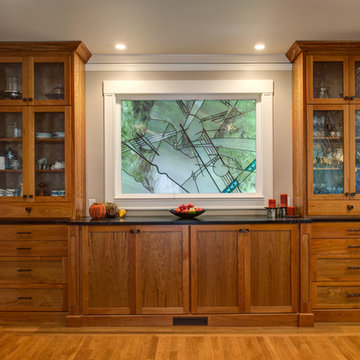
サンフランシスコにあるラグジュアリーな広いトラディショナルスタイルのおしゃれなダイニングキッチン (グレーの壁、無垢フローリング、暖炉なし) の写真

Peter Rymwid
ニューヨークにあるラグジュアリーな広いトラディショナルスタイルのおしゃれな独立型ダイニング (ベージュの壁、濃色無垢フローリング、標準型暖炉、石材の暖炉まわり) の写真
ニューヨークにあるラグジュアリーな広いトラディショナルスタイルのおしゃれな独立型ダイニング (ベージュの壁、濃色無垢フローリング、標準型暖炉、石材の暖炉まわり) の写真
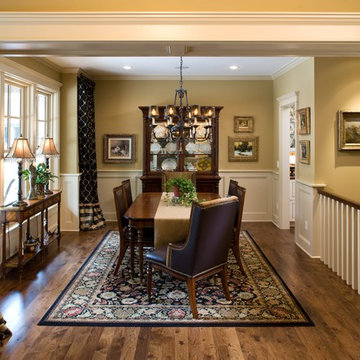
Photography: Landmark Photography
ミネアポリスにあるラグジュアリーな広いトラディショナルスタイルのおしゃれな独立型ダイニング (濃色無垢フローリング、緑の壁) の写真
ミネアポリスにあるラグジュアリーな広いトラディショナルスタイルのおしゃれな独立型ダイニング (濃色無垢フローリング、緑の壁) の写真
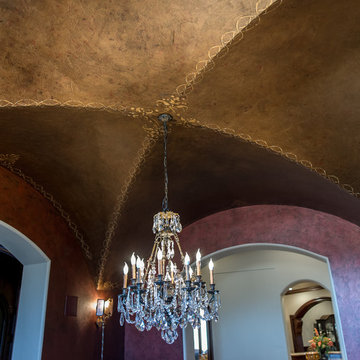
The expansive groin vault ceiling in the formal dining room was hand painted and glazed, and finished with a gold leaf stenciled pattern. It compliments the wine colored venetian plaster finish on the dining room walls.
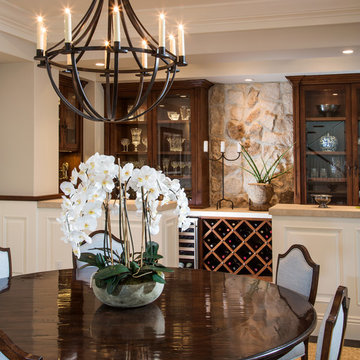
Legacy Custom Homes, Inc
Toblesky-Green Architects
Kelly Nutt Designs
オレンジカウンティにある広いトラディショナルスタイルのおしゃれなLDK (グレーの壁、濃色無垢フローリング、暖炉なし、茶色い床) の写真
オレンジカウンティにある広いトラディショナルスタイルのおしゃれなLDK (グレーの壁、濃色無垢フローリング、暖炉なし、茶色い床) の写真
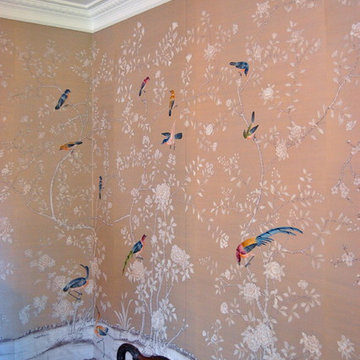
ローリーにあるお手頃価格の広いトラディショナルスタイルのおしゃれな独立型ダイニング (ベージュの壁、濃色無垢フローリング、暖炉なし) の写真
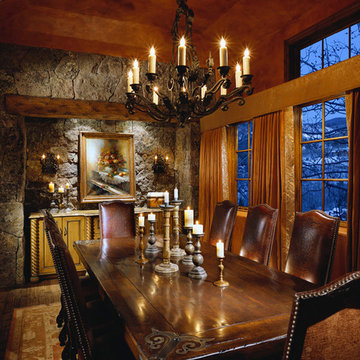
Sophisticated, formal ski home in the Colorado mountains. Warm textures and rustic finishes combined with traditional furnishings
Project designed by Susie Hersker’s Scottsdale interior design firm Design Directives. Design Directives is active in Phoenix, Paradise Valley, Cave Creek, Carefree, Sedona, and beyond.
For more about Design Directives, click here: https://susanherskerasid.com/
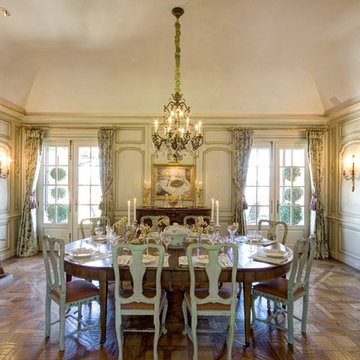
Photos by Frank Deras
サンフランシスコにある広いトラディショナルスタイルのおしゃれな独立型ダイニング (白い壁、無垢フローリング、標準型暖炉、石材の暖炉まわり) の写真
サンフランシスコにある広いトラディショナルスタイルのおしゃれな独立型ダイニング (白い壁、無垢フローリング、標準型暖炉、石材の暖炉まわり) の写真
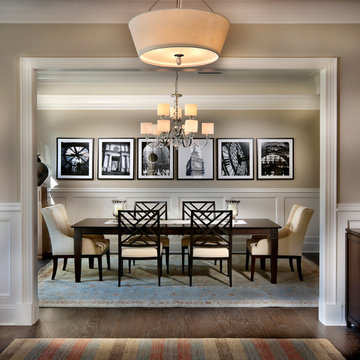
Triveny Model Home - Dining Room
シャーロットにある高級な広いトラディショナルスタイルのおしゃれなダイニング (ベージュの壁、濃色無垢フローリング) の写真
シャーロットにある高級な広いトラディショナルスタイルのおしゃれなダイニング (ベージュの壁、濃色無垢フローリング) の写真
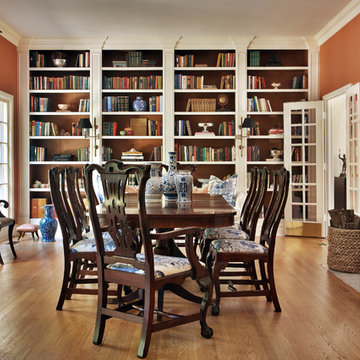
Kevin Lein Photography
ニューヨークにある広いトラディショナルスタイルのおしゃれな独立型ダイニング (オレンジの壁、無垢フローリング、標準型暖炉、タイルの暖炉まわり、茶色い床) の写真
ニューヨークにある広いトラディショナルスタイルのおしゃれな独立型ダイニング (オレンジの壁、無垢フローリング、標準型暖炉、タイルの暖炉まわり、茶色い床) の写真

Anita Lang - IMI Design - Scottsdale, AZ
オレンジカウンティにある広いトラディショナルスタイルのおしゃれなダイニングキッチン (ベージュの壁、コンクリートの床、標準型暖炉、石材の暖炉まわり、茶色い床) の写真
オレンジカウンティにある広いトラディショナルスタイルのおしゃれなダイニングキッチン (ベージュの壁、コンクリートの床、標準型暖炉、石材の暖炉まわり、茶色い床) の写真

This project began with a handsome center-entrance Colonial Revival house in a neighborhood where land values and house sizes had grown enormously since my clients moved there in the 1980s. Tear-downs had become standard in the area, but the house was in excellent condition and had a lovely recent kitchen. So we kept the existing structure as a starting point for additions that would maximize the potential beauty and value of the site
A highly detailed Gambrel-roofed gable reaches out to the street with a welcoming entry porch. The existing dining room and stair hall were pushed out with new glazed walls to create a bright and expansive interior. At the living room, a new angled bay brings light and a feeling of spaciousness to what had been a rather narrow room.
At the back of the house, a six-sided family room with a vaulted ceiling wraps around the existing kitchen. Skylights in the new ceiling bring light to the old kitchen windows and skylights.
At the head of the new stairs, a book-lined sitting area is the hub between the master suite, home office, and other bedrooms.

ロンドンにある高級な広いトラディショナルスタイルのおしゃれなLDK (緑の壁、無垢フローリング、標準型暖炉、石材の暖炉まわり、茶色い床、表し梁、パネル壁、ペルシャ絨毯) の写真
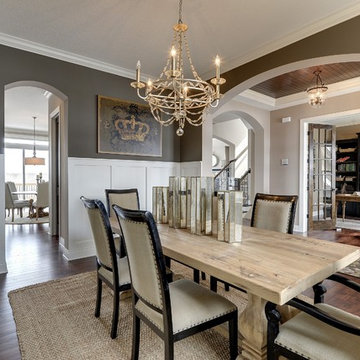
Photography by Spacecrafting.
Rustic wood table and metal center pieces. Chandelier with electric candle bulbs. Suede upholstered chair. White wainscoting and crown moulding. Arched doorways.
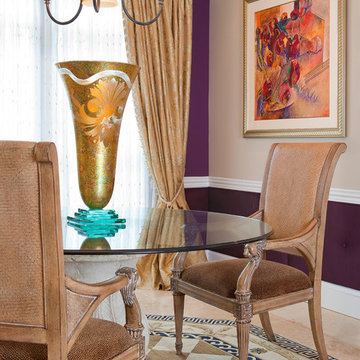
Sheryl McLean, Allied ASID
ワシントンD.C.にある広いトラディショナルスタイルのおしゃれなダイニング (ベージュの壁、ベージュの床、ライムストーンの床、暖炉なし) の写真
ワシントンD.C.にある広いトラディショナルスタイルのおしゃれなダイニング (ベージュの壁、ベージュの床、ライムストーンの床、暖炉なし) の写真
広いブラウンの、紫のトラディショナルスタイルのダイニングの写真
1
