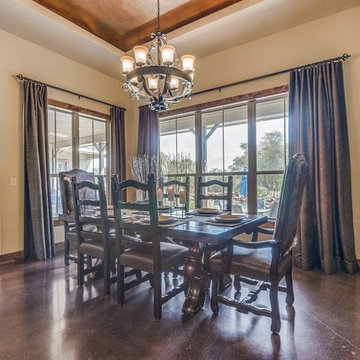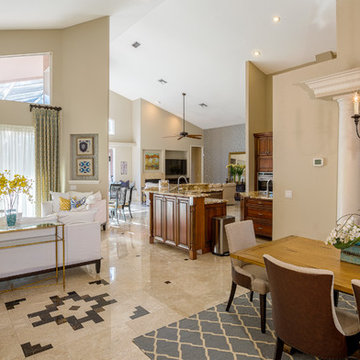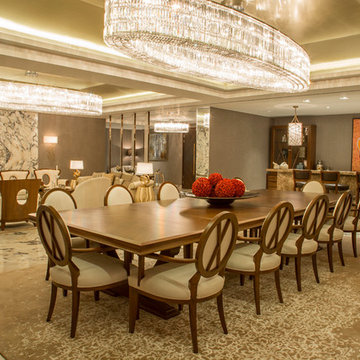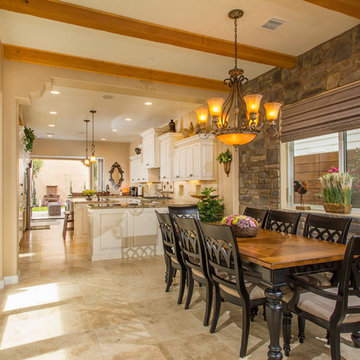ブラウンのトラディショナルスタイルのダイニング (コンクリートの床、大理石の床) の写真
絞り込み:
資材コスト
並び替え:今日の人気順
写真 101〜120 枚目(全 261 枚)
1/5
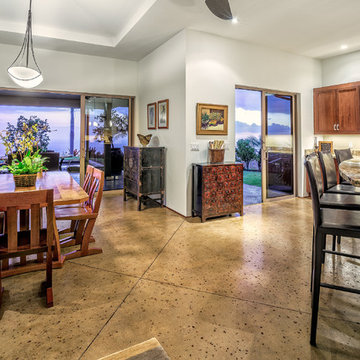
An outstanding custom built design focused on a spacious open floor plan that blends the entertaining areas of the kitchen, dining room and living area with a grand ocean horizon backdrop.
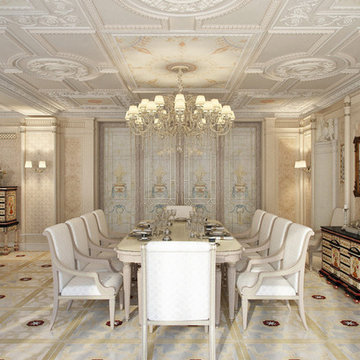
Интерьер апартаментов в Баку.
Левое крыло.
На 3D-визуализациях: гостиная и столовая, кухня левого крыла, спальня, холл
Общая площадь - 890 кв. м.
Автор: Всеволод Сосенкин
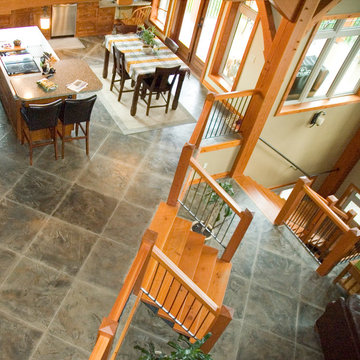
This 4000 square foot timer frame home in Revelstoke was coated entirely with a Stylestone concrete flooring overlay to replicate a tile the owner liked. This is a 30" x 30" pattern.
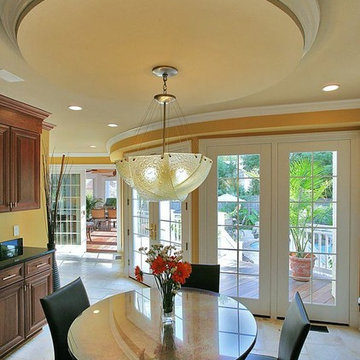
Jim Gerrety Architects
Kenwyner
ワシントンD.C.にある高級な広いトラディショナルスタイルのおしゃれなLDK (大理石の床) の写真
ワシントンD.C.にある高級な広いトラディショナルスタイルのおしゃれなLDK (大理石の床) の写真
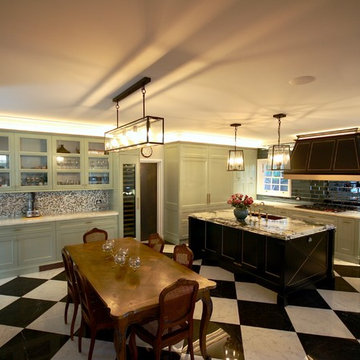
DESIGNER HOME.
- 60mm 'Irish Calacatta' marble with an edge profile detail (island)
- 40mm 'Crystal White' marble on cooktop run
- Two tone polyurethane 'satin' finish
- Custom designed profiled doors
- Gold fittings & accessories
- Fitted with Blum hardware
Sheree Bounassif, Kitchens By Emanuel
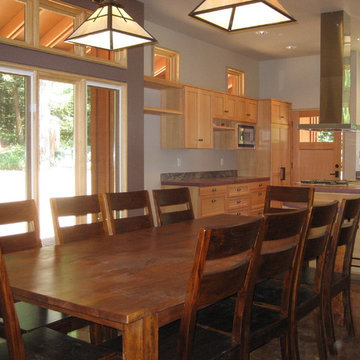
Dining Room and Kitchen as the focus for the home
ポートランドにあるお手頃価格の小さなトラディショナルスタイルのおしゃれなLDK (グレーの壁、コンクリートの床、暖炉なし、グレーの床) の写真
ポートランドにあるお手頃価格の小さなトラディショナルスタイルのおしゃれなLDK (グレーの壁、コンクリートの床、暖炉なし、グレーの床) の写真
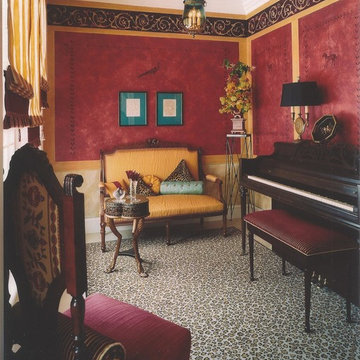
Photos by David Gehosky
and Randl Bye.
フィラデルフィアにある小さなトラディショナルスタイルのおしゃれな独立型ダイニング (赤い壁、大理石の床) の写真
フィラデルフィアにある小さなトラディショナルスタイルのおしゃれな独立型ダイニング (赤い壁、大理石の床) の写真
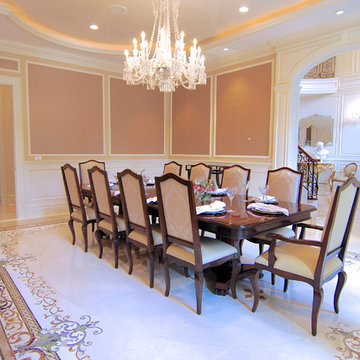
For this commission the client hired us to do the interiors of their new home which was under construction. The style of the house was very traditional however the client wanted the interiors to be transitional, a mixture of contemporary with more classic design. We assisted the client in all of the material, fixture, lighting, cabinetry and built-in selections for the home. The floors throughout the first floor of the home are a creme marble in different patterns to suit the particular room; the dining room has a marble mosaic inlay in the tradition of an oriental rug. The ground and second floors are hardwood flooring with a herringbone pattern in the bedrooms. Each of the seven bedrooms has a custom ensuite bathroom with a unique design. The master bathroom features a white and gray marble custom inlay around the wood paneled tub which rests below a venetian plaster domes and custom glass pendant light. We also selected all of the furnishings, wall coverings, window treatments, and accessories for the home. Custom draperies were fabricated for the sitting room, dining room, guest bedroom, master bedroom, and for the double height great room. The client wanted a neutral color scheme throughout the ground floor; fabrics were selected in creams and beiges in many different patterns and textures. One of the favorite rooms is the sitting room with the sculptural white tete a tete chairs. The master bedroom also maintains a neutral palette of creams and silver including a venetian mirror and a silver leafed folding screen. Additional unique features in the home are the layered capiz shell walls at the rear of the great room open bar, the double height limestone fireplace surround carved in a woven pattern, and the stained glass dome at the top of the vaulted ceilings in the great room.
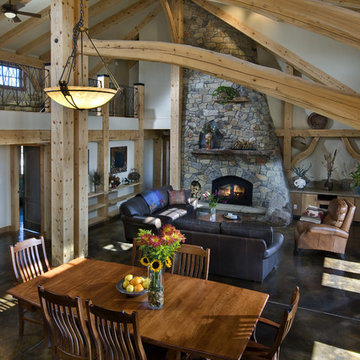
Great room.
© 2009 Daniel O’Connor Photography.
デンバーにある中くらいなトラディショナルスタイルのおしゃれなLDK (ベージュの壁、コンクリートの床、暖炉なし) の写真
デンバーにある中くらいなトラディショナルスタイルのおしゃれなLDK (ベージュの壁、コンクリートの床、暖炉なし) の写真
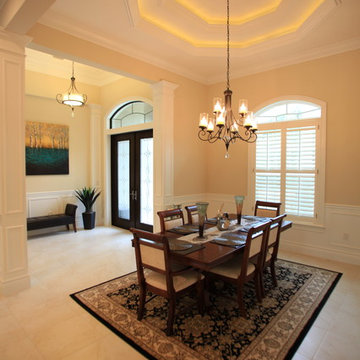
Photography by Michael Gerrior
マイアミにある高級な中くらいなトラディショナルスタイルのおしゃれなLDK (ベージュの壁、大理石の床、暖炉なし、ベージュの床) の写真
マイアミにある高級な中くらいなトラディショナルスタイルのおしゃれなLDK (ベージュの壁、大理石の床、暖炉なし、ベージュの床) の写真
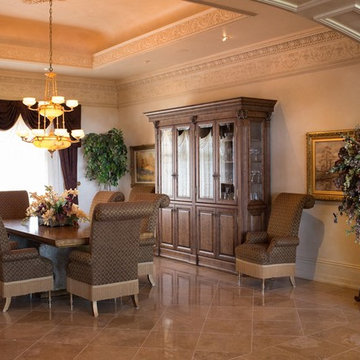
The elegant formal dining room is a mixture of new furnishing, with a nod to times past. The customized chairs with bullion fringe and wood legs in a gold finish are stylized and comfortable. A soft concealed rope lighting emphasizes the ceiling. Original art adorns the walls. The chandelier is alabaster and brass.
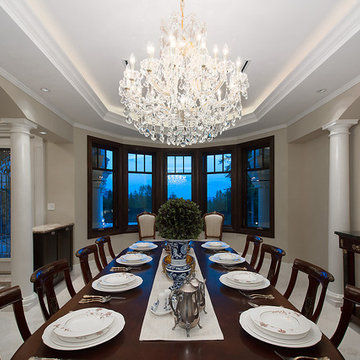
Stacy Thomas of blurrd MEDIA
バンクーバーにあるラグジュアリーな広いトラディショナルスタイルのおしゃれな独立型ダイニング (ベージュの壁、大理石の床、暖炉なし) の写真
バンクーバーにあるラグジュアリーな広いトラディショナルスタイルのおしゃれな独立型ダイニング (ベージュの壁、大理石の床、暖炉なし) の写真
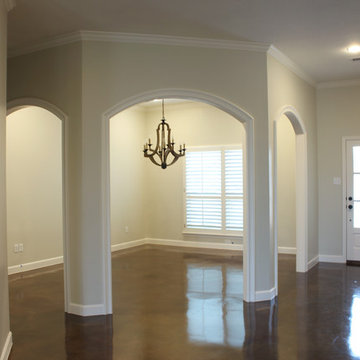
Open dining room off the entry of this exquisite home built by Mark Payne.
オースティンにある高級な広いトラディショナルスタイルのおしゃれなLDK (ベージュの壁、コンクリートの床、コーナー設置型暖炉、レンガの暖炉まわり) の写真
オースティンにある高級な広いトラディショナルスタイルのおしゃれなLDK (ベージュの壁、コンクリートの床、コーナー設置型暖炉、レンガの暖炉まわり) の写真
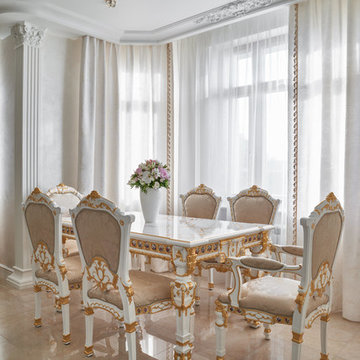
Людмила Пожидаева
モスクワにあるラグジュアリーな広いトラディショナルスタイルのおしゃれなLDK (大理石の床、標準型暖炉、石材の暖炉まわり) の写真
モスクワにあるラグジュアリーな広いトラディショナルスタイルのおしゃれなLDK (大理石の床、標準型暖炉、石材の暖炉まわり) の写真
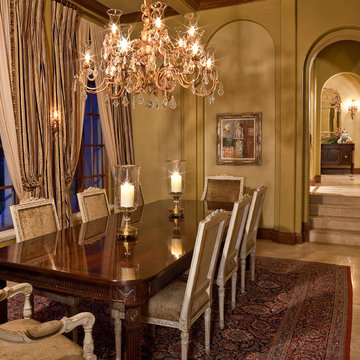
Interior Design and photo from Lawler Design Studio, Hattiesburg, MS and Winter Park, FL; Suzanna Lawler-Boney, ASID, NCIDQ.
タンパにある高級な中くらいなトラディショナルスタイルのおしゃれな独立型ダイニング (ベージュの壁、大理石の床、暖炉なし) の写真
タンパにある高級な中くらいなトラディショナルスタイルのおしゃれな独立型ダイニング (ベージュの壁、大理石の床、暖炉なし) の写真
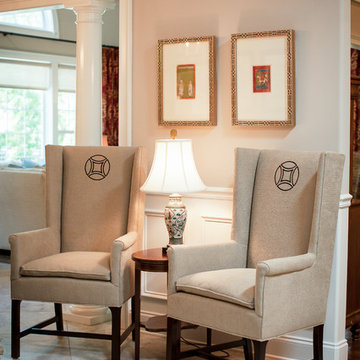
A hallway with two beige armchairs, tile floors, a wooden side table, and patterned lamp.
Project designed by Atlanta interior design firm, Nandina Home & Design. Their Sandy Springs home decor showroom and design studio also serve Midtown, Buckhead, and outside the perimeter.
For more about Nandina Home & Design, click here: https://nandinahome.com/
ブラウンのトラディショナルスタイルのダイニング (コンクリートの床、大理石の床) の写真
6
