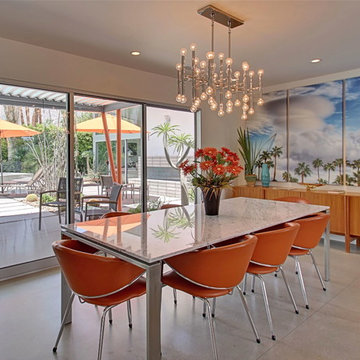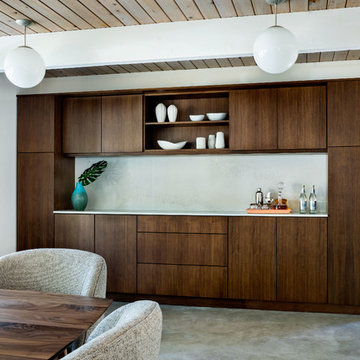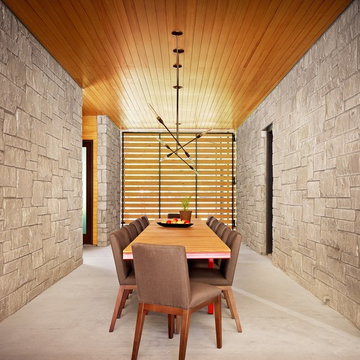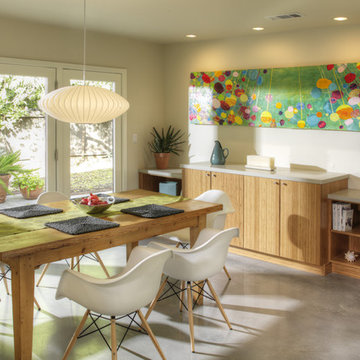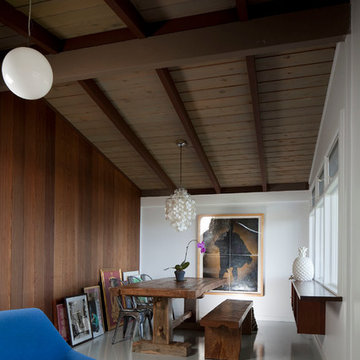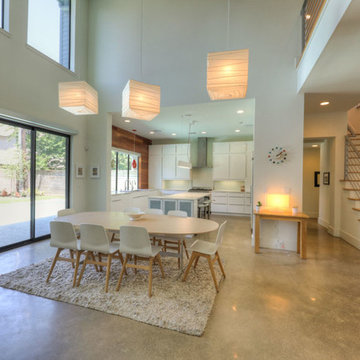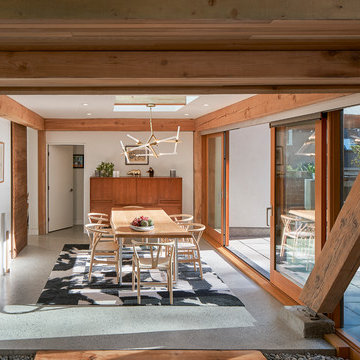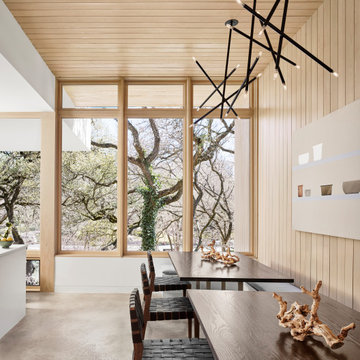ブラウンのミッドセンチュリースタイルのダイニング (コンクリートの床、大理石の床) の写真
絞り込み:
資材コスト
並び替え:今日の人気順
写真 1〜20 枚目(全 53 枚)
1/5

The hallway in the background leads to main floor bedrooms, baths, and laundry room.
Photo by Lara Swimmer
シアトルにある広いミッドセンチュリースタイルのおしゃれなLDK (白い壁、コンクリートの床、横長型暖炉、漆喰の暖炉まわり) の写真
シアトルにある広いミッドセンチュリースタイルのおしゃれなLDK (白い壁、コンクリートの床、横長型暖炉、漆喰の暖炉まわり) の写真
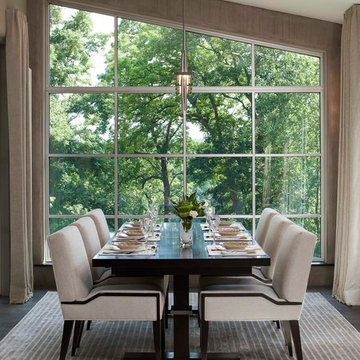
For this stunning Dining Room which overlooks the Huron River the selection of the modern interpretation of a refectory table seemed to be the perfect choice. The brushed steel stretcher adds to the modern appeal. The uniquely designed dining chair was the perfect companion. Without host chairs you are able to appreciate the beautiful detail of the chair and table base along with a sophisticated color palette. The Chandelier is sleek and un assuming but still has a powerful impact.
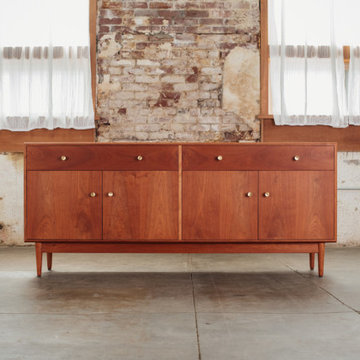
Modern sideboard made in cherry. This classic design will work with various styles of decor. Has sleek modern look to it as well as a nod to the mid century stylings. Features include grain matched fronts, dovetailed drawers, and soft close hardware for convenience. As with all our products we use traditional woodworking methods to ensure these pieces of furniture will be around for generations. Custom sizing available. Available in different configurations

A beautiful dining and kitchen open to the yard and pool in this midcentury modern gem by Kennedy Cole Interior Design.
オレンジカウンティにあるお手頃価格の中くらいなミッドセンチュリースタイルのおしゃれなダイニングキッチン (白い壁、コンクリートの床、コーナー設置型暖炉、レンガの暖炉まわり、グレーの床、表し梁) の写真
オレンジカウンティにあるお手頃価格の中くらいなミッドセンチュリースタイルのおしゃれなダイニングキッチン (白い壁、コンクリートの床、コーナー設置型暖炉、レンガの暖炉まわり、グレーの床、表し梁) の写真
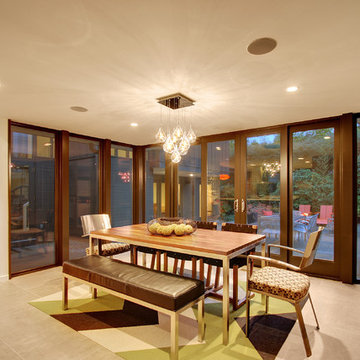
シアトルにある高級な中くらいなミッドセンチュリースタイルのおしゃれなダイニングキッチン (ベージュの壁、コンクリートの床、暖炉なし、グレーの床) の写真
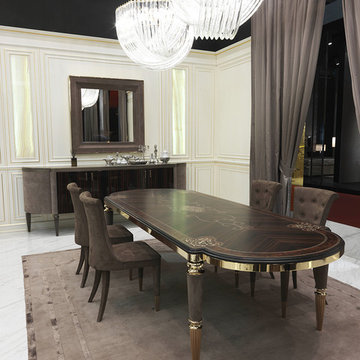
- LAYTON WOOD TABLE.
Table with shaped top in the finishes: matt ebony with inlay. Marble with half-bullnose rounded edge: Elegant Brown marble, Shale Rosewood marble, Emperador Dark marble, Silver Wave marble, Port Black marble, Frappuccino marble, Calacatta Gold marble.
109''1/2W x 43''3/8D x 29''1/2H.
101''5/8W x 43''3/8D x 29''1/2H.
http://ow.ly/3yCgKP
- MARION CHAIR.
Chair with metal frame and elastic bands covered in high density moulded polyurethane foam. Finishing buttons in the backrest covered in plain colour or in Swarovski crystals. Rear legs are in wood in the same upholstery as the frame. Front legs (A) are made of various materials that are interchangeable depending on client preferences.
18''7/8W x 22''3/8D x 37''3/8H.
Seat Height: 18’’7/8.
http://ow.ly/3yCgMi
- JULIAN SIDEBOARD.
Low cabinet with wood structure in the finishes: glossy ebony, glossy Canaletto walnut, matt ebony, matt Canaletto walnut. Curved sides covered in leather as in our sample set. Shaped top in the finishes: matt ebony with inlay.
104''3/8W x 21''1/4D x 39’’H.
http://ow.ly/3yCgN8
- ADONE MIRROR.
Borders of ground metal, finishes in bright black chrome, matt satined bronze or bright chrome.
Cornice covered in leather.
47''1/4 x 85''3/8H.
47''1/4 x 47''1/4H.
http://ow.ly/3yyGe0
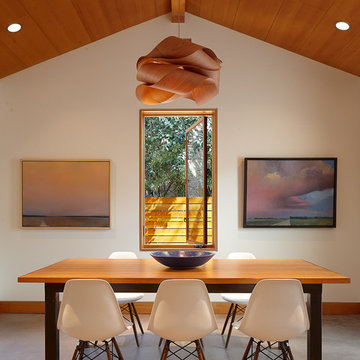
Dror Baldinger Photography
オースティンにある小さなミッドセンチュリースタイルのおしゃれな独立型ダイニング (コンクリートの床、ベージュの壁) の写真
オースティンにある小さなミッドセンチュリースタイルのおしゃれな独立型ダイニング (コンクリートの床、ベージュの壁) の写真
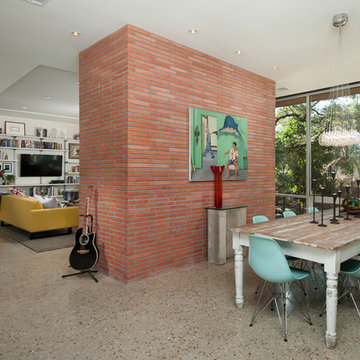
Red Pants Studios
オースティンにある高級な中くらいなミッドセンチュリースタイルのおしゃれなダイニングキッチン (白い壁、コンクリートの床) の写真
オースティンにある高級な中くらいなミッドセンチュリースタイルのおしゃれなダイニングキッチン (白い壁、コンクリートの床) の写真
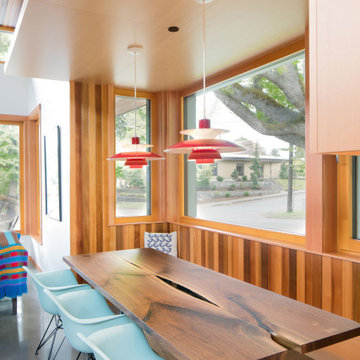
Custom Live edge table by Beech Tree Works. Dining nook with warmth and whimsy.
シアトルにあるミッドセンチュリースタイルのおしゃれなダイニング (茶色い壁、コンクリートの床、グレーの床) の写真
シアトルにあるミッドセンチュリースタイルのおしゃれなダイニング (茶色い壁、コンクリートの床、グレーの床) の写真
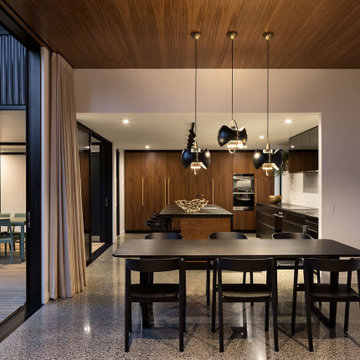
This new house in Westmere was designed by Rogan Nash Architects. Much like a family, the design focuses on interconnection. The kitchen acts as the lynchpin of the design – not only as a metaphoric heart, but as the centre of the plan: a reflection of a family who have a passion for cooking and entertaining. The rooms directly converse with each other: from the kitchen you can see the deck and snug where the children play; or talk to friends at the sofa in the lounge; whilst preparing food together to put on the dining table.
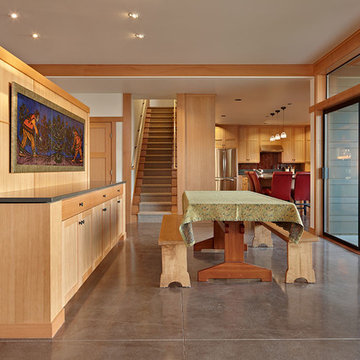
The main living spaces are open to each other, yet still distinct. The entry is to the left, with a partial height wall and cabinets between it and the dining room. Stairs to the second floor are beyond, with the kitchen offset to the right.
ブラウンのミッドセンチュリースタイルのダイニング (コンクリートの床、大理石の床) の写真
1
