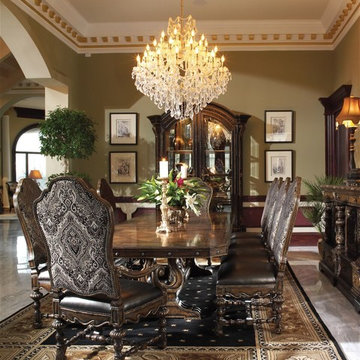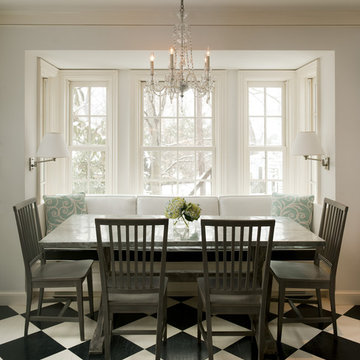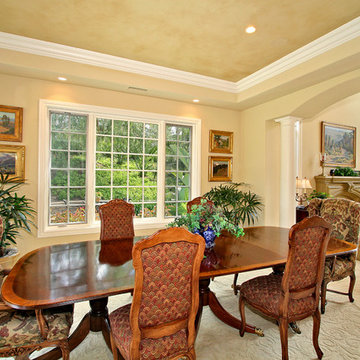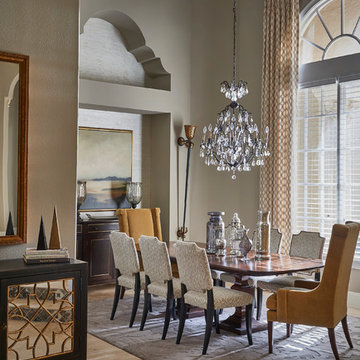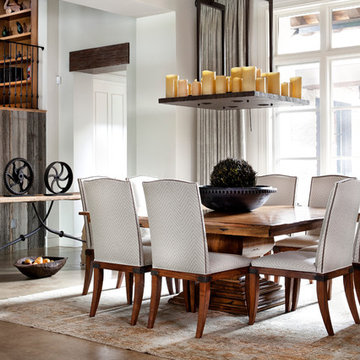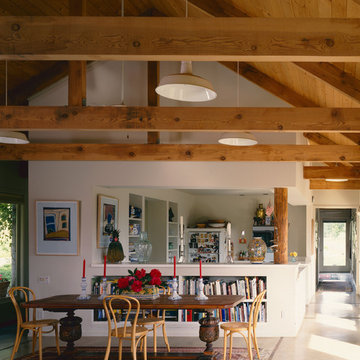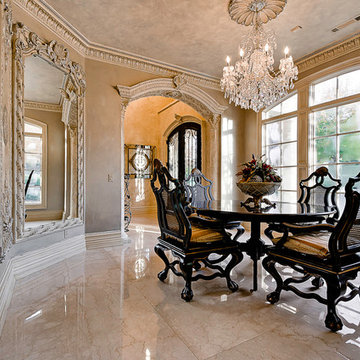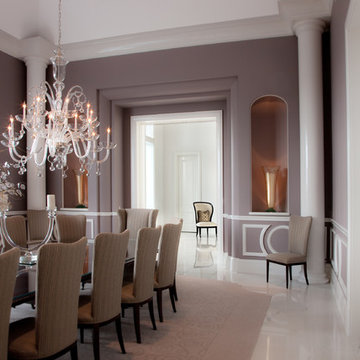ブラウンのトラディショナルスタイルのダイニング (コンクリートの床、大理石の床、塗装フローリング) の写真
絞り込み:
資材コスト
並び替え:今日の人気順
写真 1〜20 枚目(全 291 枚)

Dining room nook with custom bench seats, maple cabinetry, and window frames
MIllworks is an 8 home co-housing sustainable community in Bellingham, WA. Each home within Millworks was custom designed and crafted to meet the needs and desires of the homeowners with a focus on sustainability, energy efficiency, utilizing passive solar gain, and minimizing impact.
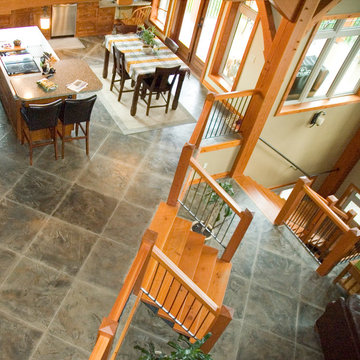
This 4000 square foot timer frame home in Revelstoke was coated entirely with a Stylestone concrete flooring overlay to replicate a tile the owner liked. This is a 30" x 30" pattern.
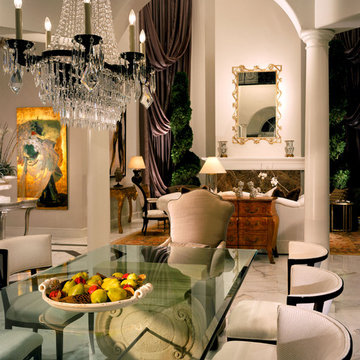
A clean classical design enhanced elegant and timeless Calcutta gold stone floors. Soft neutral tones, grand window treatments and exquisite gallery artwork add to the ambience.
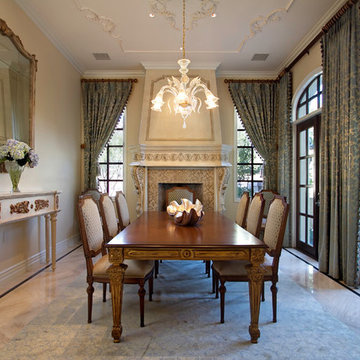
Dining Room - Enhancing architectural features, such as fireplace, ceiling and flooring, adding sumptuous draperies and selecting traditional European furnishings made this Dining Room ideal for entertaining in style.
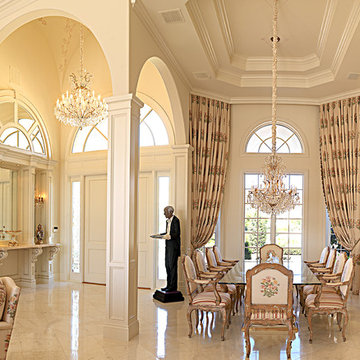
PHOTO BY ANTONIO SANCHEZ-GARCIA
マイアミにあるトラディショナルスタイルのおしゃれなLDK (コンクリートの床) の写真
マイアミにあるトラディショナルスタイルのおしゃれなLDK (コンクリートの床) の写真
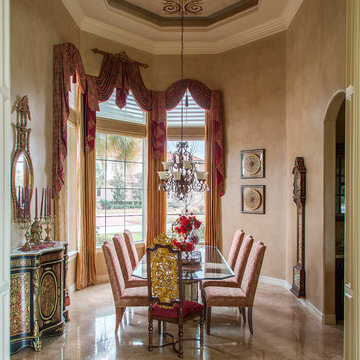
Traditional draperies in elegant fabrics are balanced by a glass top table. The carved Host and Hostess chairs along with the lush floral arrangement set the tone for a fine dining experience.
Designers: Peggy Fuller & Carly Crawford
Photographer: Daniel Angulo
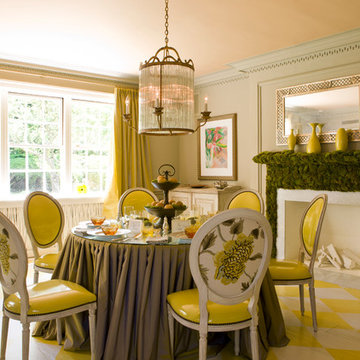
Niermann Weeks designs borrow elements from the past and reinterpret them to fit current lifestyles, aesthetically relating to both traditional and contemporary interiors.

Anita Lang - IMI Design - Scottsdale, AZ
オレンジカウンティにある広いトラディショナルスタイルのおしゃれなダイニングキッチン (ベージュの壁、コンクリートの床、標準型暖炉、石材の暖炉まわり、茶色い床) の写真
オレンジカウンティにある広いトラディショナルスタイルのおしゃれなダイニングキッチン (ベージュの壁、コンクリートの床、標準型暖炉、石材の暖炉まわり、茶色い床) の写真
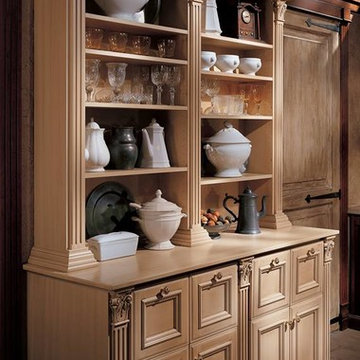
Noticing the wood paneling on the walls and rustic stone floors, one can see how beautifully this lighter-colored Wood-Mode hutch meshes with the rest of the space.
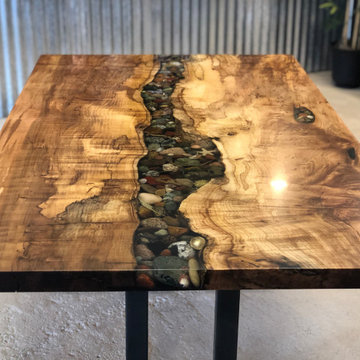
Live edge Maple dining table. The void is filled with rocks and shells encased in high-quality Chill Epoxy Resin. The epoxy is also used as a very thin top-coat to provide extra durability.
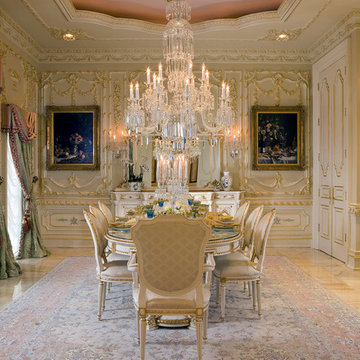
The design for the dining room was inspired by the selected Meroni Francesca furnishings. The wall treatment, chair rail, and wainscoting all echo decorative flourishes and Trompe L’oeil found in the table and cabinetry. The chandelier is Schonbek; the rug is an antique Tabriz with broad color variation complimenting the white and honey onyx floor.
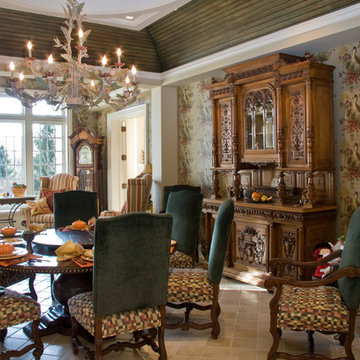
A large circular driveway and serene rock garden welcome visitors to this elegant estate. Classic columns, Shingle and stone distinguish the front exterior, which leads inside through a light-filled entryway. Rear exterior highlights include a natural-style pool, another rock garden and a beautiful, tree-filled lot.
Interior spaces are equally beautiful. The large formal living room boasts coved ceiling, abundant windows overlooking the woods beyond, leaded-glass doors and dramatic Old World crown moldings. Not far away, the casual and comfortable family room entices with coffered ceilings and an unusual wood fireplace. Looking for privacy and a place to curl up with a good book? The dramatic library has intricate paneling, handsome beams and a peaked barrel-vaulted ceiling. Other highlights include a spacious master suite, including a large French-style master bath with his-and-hers vanities. Hallways and spaces throughout feature the level of quality generally found in homes of the past, including arched windows, intricately carved moldings and painted walls reminiscent of Old World manors.
ブラウンのトラディショナルスタイルのダイニング (コンクリートの床、大理石の床、塗装フローリング) の写真
1
