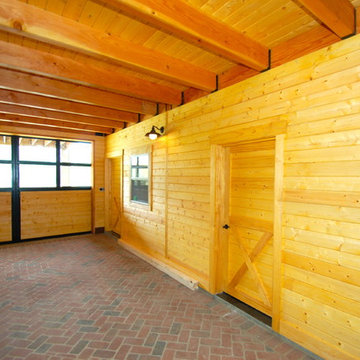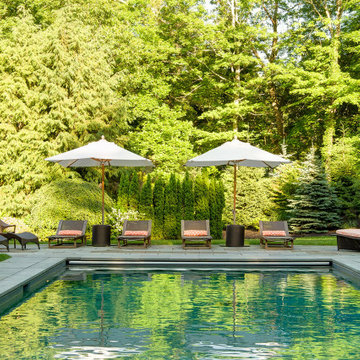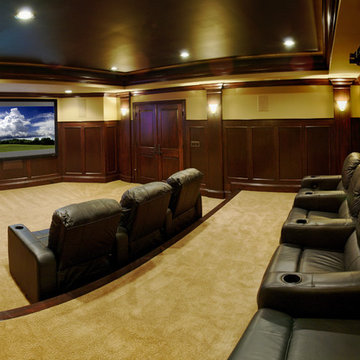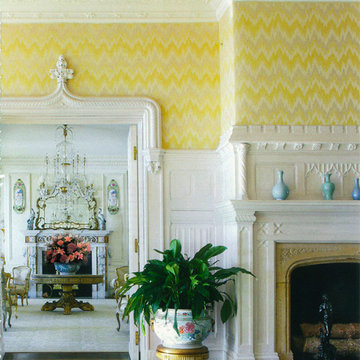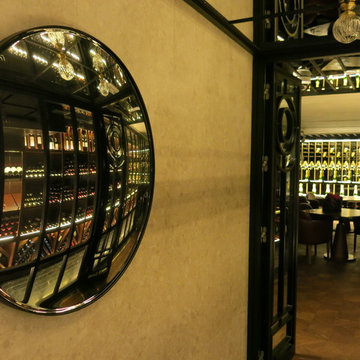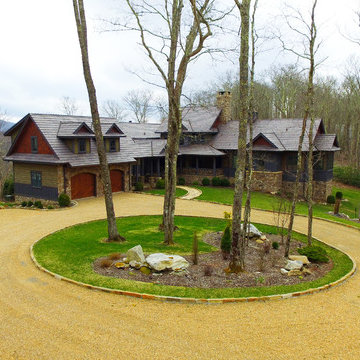黄色いトラディショナルスタイルの巨大な家の画像・アイデア
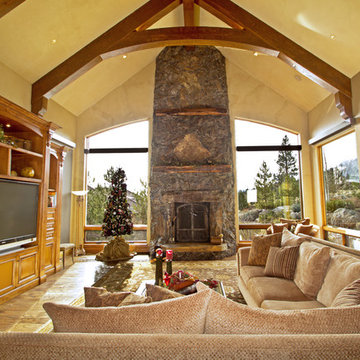
他の地域にある巨大なトラディショナルスタイルのおしゃれなオープンリビング (ゲームルーム、ベージュの壁、淡色無垢フローリング、石材の暖炉まわり、埋込式メディアウォール、標準型暖炉) の写真
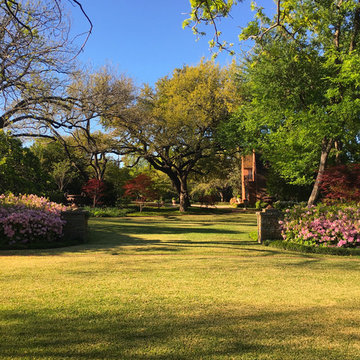
The original gardens of this Fort Worth estate date back to 1936 when the famous Kansas City landscape architecture firm Hare & Hare designed the grounds featuring sculpted boxwood english knot garden. The homeowner purchased the adjacent lot and called on the accomplished Dallas & Fort Worth architect Ralph Duesing to create a design to honor the original design but scale to encompass the full four and a half acres. This extensive remodel included the extension of the perimeter walls, wrought iron elements and the addition of a classical carved limestone lily pond and Diana sculptured pedestal by Davis Cornell.
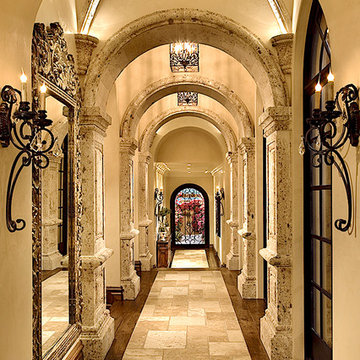
World Renowned Interior Design Firm Fratantoni Interior Designers created these beautiful home designs! They design homes for families all over the world in any size and style. They also have in-house Architecture Firm Fratantoni Design and world class Luxury Home Building Firm Fratantoni Luxury Estates! Hire one or all three companies to design, build and or remodel your home!
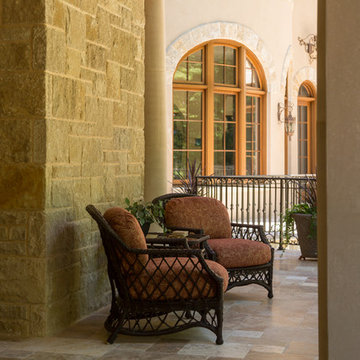
Sean Shanahan Photography
ワシントンD.C.にあるラグジュアリーな巨大なトラディショナルスタイルのおしゃれな縁側・ポーチ (アウトドアキッチン、天然石敷き、張り出し屋根) の写真
ワシントンD.C.にあるラグジュアリーな巨大なトラディショナルスタイルのおしゃれな縁側・ポーチ (アウトドアキッチン、天然石敷き、張り出し屋根) の写真

Custom Ikea cabinet doors in a raised panel made of Cherry wood. The doors are stained and glazed. Our clients get to design the exact profile they would want for their custom Ikea cabinets. The trim around the range hood was specifically designed for these clients. The cover panels were created to match the cabinet doors. Ikea is a great choice to save money but have the flexibility to create the exact kitchen you want.
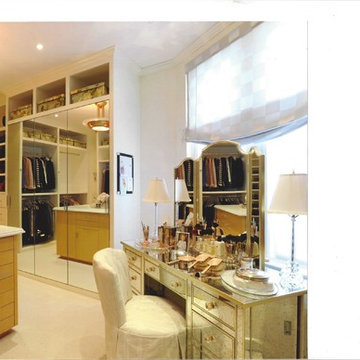
A glamorous dressing room/closet with faux-painted walls, a storage island, custom built-in shoe closet, antique mirrored vanity, art deco chandelier, and soft roman shade.
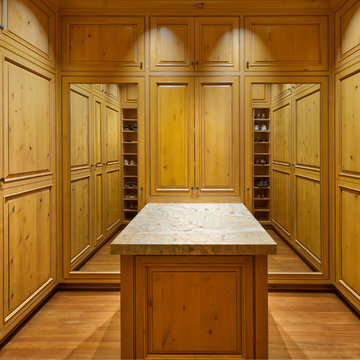
他の地域にあるラグジュアリーな巨大なトラディショナルスタイルのおしゃれなフィッティングルーム (インセット扉のキャビネット、淡色木目調キャビネット、無垢フローリング) の写真
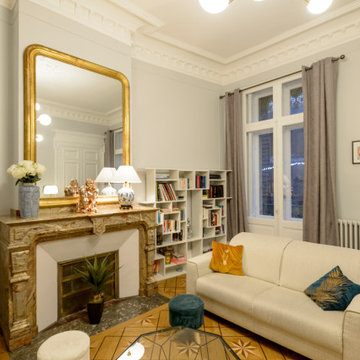
Pour cet appartement de style haussmannien, notre mission était de lui redonner son allure d’antan, mais surtout de créer une nouvelle chambre afin que chaque membre de la famille puisse avoir son propre espace.
Dans cette première chambre, c’est un beau travail de rénovation et de rafraîchissement qui a été effectué. Pour une atmosphère douce et une ambiance cocooning, c’est un rose qui est choisi dans cette chambre. Le parquet Chantilly a été poncé puis vernis pour retrouver son éclat et sa couleur miel.
Le plus gros de notre travail pour ce projet était de réaliser une chambre supplémentaire, pour ce faire, nous avons divisé en deux l’un des deux grands salons de cet appartement, ayant deux accès existants, pour y créer deux chambres. Nous avons gardé au maximum les éléments d’époques, comme la cheminée, le parquet et la rosace, où un travail minutieux a été effectué par les artisans.
Dans la chambre bleue, nous avons profité de la hauteur sous plafond pour créer une mezzanine, et y placer le coin nuit. Ce qui nous a permis de gagner de la place au sol, pour y mettre un coin bureau et dressing.
Quant à la deuxième chambre, nous avons créé une cloison à mi-hauteur, servant à la fois de tête de lit et de cloison séparative avec le bureau.
La salle de bain des enfants a aussi pris un tournant à 180° niveau décoration.
Pour le sol, nous avons opté pour effet carreau de ciment pour le côté vintage en confrontation avec le modernisme crée par le jeu de couleur, un blanc et une belle touche de bleu.
Le mobilier en métal n’est pas un choix anodin, il est en raccord avec toute la robinetterie de cette pièce ainsi que les éléments de fixations de la paroi de douche.
En ce qui concerne la suite parentale, anciennement studio attenant à l’appartement principal, nous avons dû rouvrir une ancienne porte condamnée dans le passé, pour relier les deux espaces. Dans cette chambre, l’idée était de créer une ambiance douce par la couleur, un esprit nature par la tapisserie panoramique et par les matériaux, comme la suspension en bambou.
Le charme de l’ancien de cette pièce a aussi été préservé grâce aux corniches, parquet à bâtons rompus, cheminée en marbre, etc.
Quant à la salle de bain, nous l’avons entièrement rénovée. En partant sur un vert soutenu, le lien entre la chambre et la salle de bain est assuré. Nous retrouvons ce vert autant sur les murs que sur le sol, où il était très important de travailler la transition avec le parquet de la chambre. Et enfin pour apporter clarté et élégance, un effet marbre nous a paru comme une évidence.
Pour le reste de l’appartement, un gros travail de rénovation a été effectué. Dans l’entrée, les menuiseries ont été repeintes en gris anthracite, presque noir, pour apporter le côté très moderne à cet appartement haussmannien.
Le salon a retrouvé sa splendeur, grâce à un coup de peinture gris clair qui met en valeur les corniches et la cheminée. Ce magnifique parquet marqueté a été repris dans son intégralité, pour lui redonner toute sa magnificence. Niveau décoration, le parti-pris du moderne est assumé pour un contraste assuré avec l’aspect ancien de cette pièce.
Nous retrouvons ce contraste dans la salle à manger, où les soubassements portes de placards sont mis en valeur par un gris un peu plus soutenu que celui des murs.
Pour le reste de l’appartement comme la cuisine, et couloir, nous avons simplement optés pour une uniformisation des sols, ainsi qu’une couleur, douce et clair pour les murs.
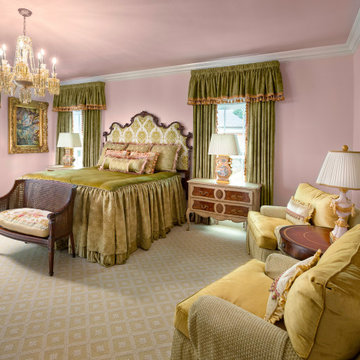
This sweet and spacious bedroom features sophisticated custom bedding and drapery alongside custom upholstered pieces that come together to create a truly charming place for rest. http://www.semmelmanninteriors.com/
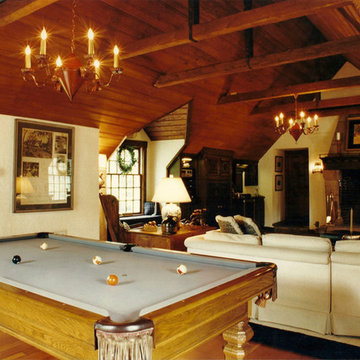
The Architect's original studio restored as a spacious and charming gathering space for family and guests. The bar and media cabinetry was composed from several cabinets hand carved by Monty Copper, the architect and original owner of this wonderful old home. The ceiling is Wormy Chestnut, and the massive stone fireplace might have inspired the home's name: Hearthside.
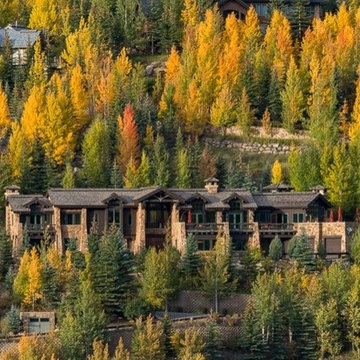
timber and chiseled stone with custom, craftsman finishes and abundant, breathtaking outdoor spaces. Chiseled stone, cobble stone pavers, floor to ceiling glass, timber frame.
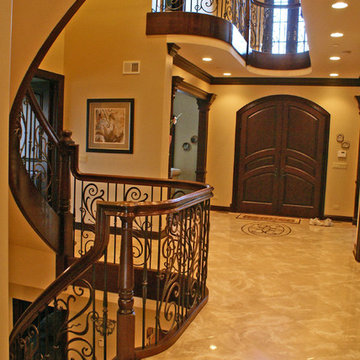
All Brazilian Cherry Freestanding (Floating) Stair with Curb Stringers.
Rebecca Iron Panel Balustrade
Custom Newel Posts & Handrail
シカゴにある巨大なトラディショナルスタイルのおしゃれなスケルトン階段 (木の蹴込み板) の写真
シカゴにある巨大なトラディショナルスタイルのおしゃれなスケルトン階段 (木の蹴込み板) の写真
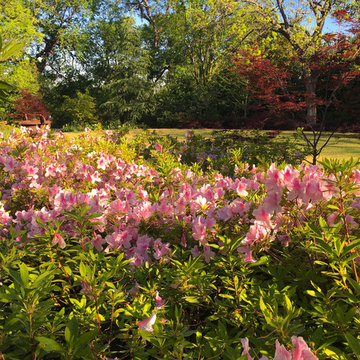
The original gardens of this Fort Worth estate date back to 1936 when the famous Kansas City landscape architecture firm Hare & Hare designed the grounds featuring sculpted boxwood english knot garden. The homeowner purchased the adjacent lot and called on the accomplished Dallas & Fort Worth architect Ralph Duesing to create a design to honor the original design but scale to encompass the full four and a half acres. This extensive remodel included the extension of the perimeter walls, wrought iron elements and the addition of a classical carved limestone lily pond and Diana sculptured pedestal by Davis Cornell.
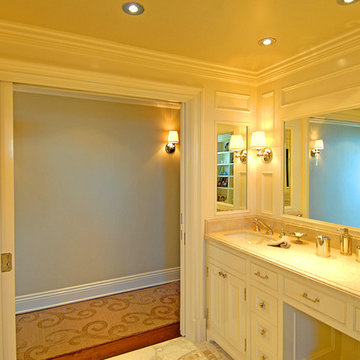
ロサンゼルスにある高級な巨大なトラディショナルスタイルのおしゃれなマスターバスルーム (インセット扉のキャビネット、白いキャビネット、ドロップイン型浴槽、アルコーブ型シャワー、白い壁、大理石の床、アンダーカウンター洗面器、ライムストーンの洗面台) の写真
黄色いトラディショナルスタイルの巨大な家の画像・アイデア
9



















