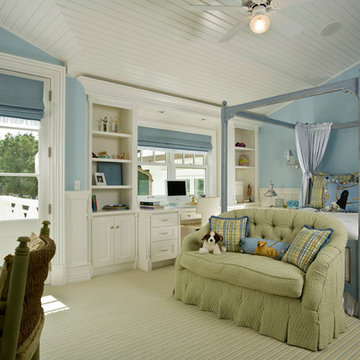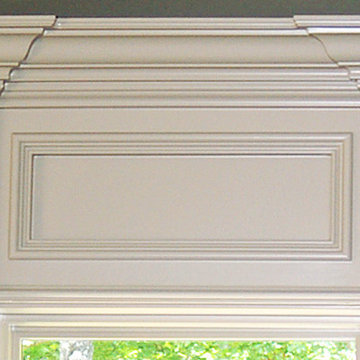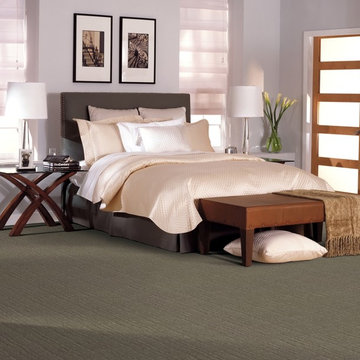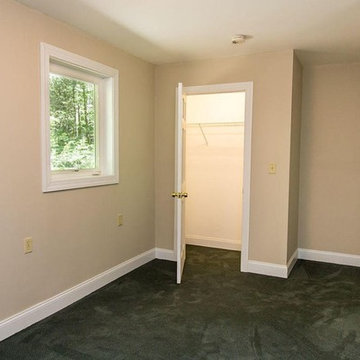トラディショナルスタイルの寝室 (暖炉なし、緑の床) の写真
絞り込み:
資材コスト
並び替え:今日の人気順
写真 1〜20 枚目(全 25 枚)
1/4
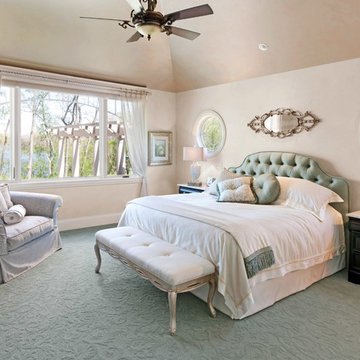
Plaster glazed arched ceiling. Soft pastel color palette. Unique placement of circular nautical style windows.
Photo: Edmunds Studios Photography
ミルウォーキーにあるトラディショナルスタイルのおしゃれな主寝室 (ベージュの壁、カーペット敷き、暖炉なし、緑の床、シアーカーテン) のインテリア
ミルウォーキーにあるトラディショナルスタイルのおしゃれな主寝室 (ベージュの壁、カーペット敷き、暖炉なし、緑の床、シアーカーテン) のインテリア
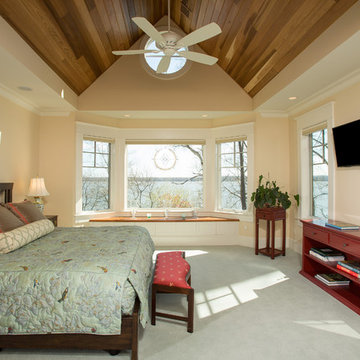
© Greg Hadley Photography
ワシントンD.C.にある広いトラディショナルスタイルのおしゃれな主寝室 (ベージュの壁、カーペット敷き、暖炉なし、緑の床)
ワシントンD.C.にある広いトラディショナルスタイルのおしゃれな主寝室 (ベージュの壁、カーペット敷き、暖炉なし、緑の床)
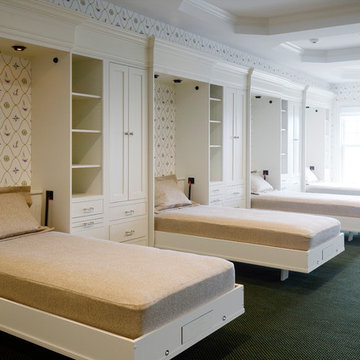
Camp Wobegon is a nostalgic waterfront retreat for a multi-generational family. The home's name pays homage to a radio show the homeowner listened to when he was a child in Minnesota. Throughout the home, there are nods to the sentimental past paired with modern features of today.
The five-story home sits on Round Lake in Charlevoix with a beautiful view of the yacht basin and historic downtown area. Each story of the home is devoted to a theme, such as family, grandkids, and wellness. The different stories boast standout features from an in-home fitness center complete with his and her locker rooms to a movie theater and a grandkids' getaway with murphy beds. The kids' library highlights an upper dome with a hand-painted welcome to the home's visitors.
Throughout Camp Wobegon, the custom finishes are apparent. The entire home features radius drywall, eliminating any harsh corners. Masons carefully crafted two fireplaces for an authentic touch. In the great room, there are hand constructed dark walnut beams that intrigue and awe anyone who enters the space. Birchwood artisans and select Allenboss carpenters built and assembled the grand beams in the home.
Perhaps the most unique room in the home is the exceptional dark walnut study. It exudes craftsmanship through the intricate woodwork. The floor, cabinetry, and ceiling were crafted with care by Birchwood carpenters. When you enter the study, you can smell the rich walnut. The room is a nod to the homeowner's father, who was a carpenter himself.
The custom details don't stop on the interior. As you walk through 26-foot NanoLock doors, you're greeted by an endless pool and a showstopping view of Round Lake. Moving to the front of the home, it's easy to admire the two copper domes that sit atop the roof. Yellow cedar siding and painted cedar railing complement the eye-catching domes.
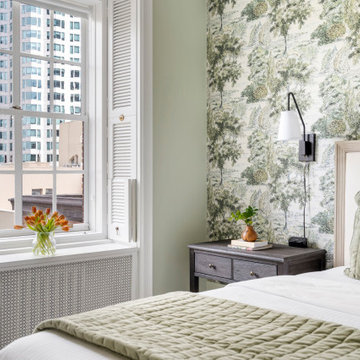
A refreshed hotel suite breathing new life into a classic Downtown LA landmark, The California Club.
ロサンゼルスにある中くらいなトラディショナルスタイルのおしゃれな客用寝室 (緑の壁、カーペット敷き、暖炉なし、緑の床、壁紙) のインテリア
ロサンゼルスにある中くらいなトラディショナルスタイルのおしゃれな客用寝室 (緑の壁、カーペット敷き、暖炉なし、緑の床、壁紙) のインテリア
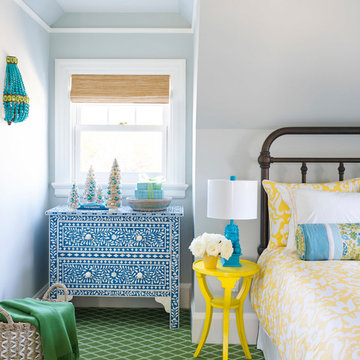
Photography: Annie Schlechter for HGTV Magazine
Stylist: Matthew Gleason
ボストンにある広いトラディショナルスタイルのおしゃれな客用寝室 (青い壁、カーペット敷き、暖炉なし、緑の床) のインテリア
ボストンにある広いトラディショナルスタイルのおしゃれな客用寝室 (青い壁、カーペット敷き、暖炉なし、緑の床) のインテリア
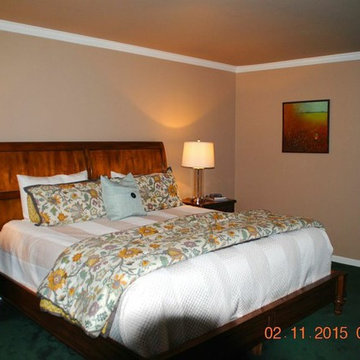
An fresh soft white coverlet lightens the look and updates the existing bedding. Two great glass and chrome column lamps update the traditional look of the bedroom furniture. Moving out one of the large dressers opens up the space.
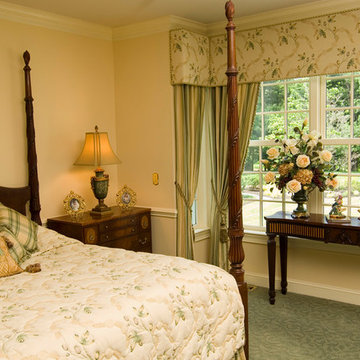
Guest bedroom from Henkel-Harris with custom bedspread and draperies. Masland carpet softens the floor of this bedroom.
フィラデルフィアにある中くらいなトラディショナルスタイルのおしゃれな客用寝室 (ベージュの壁、カーペット敷き、暖炉なし、緑の床) のインテリア
フィラデルフィアにある中くらいなトラディショナルスタイルのおしゃれな客用寝室 (ベージュの壁、カーペット敷き、暖炉なし、緑の床) のインテリア
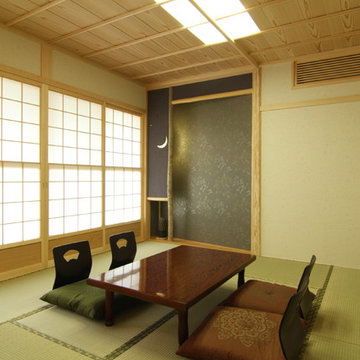
他の地域にある広いトラディショナルスタイルのおしゃれな客用寝室 (ベージュの壁、畳、暖炉なし、緑の床) のインテリア
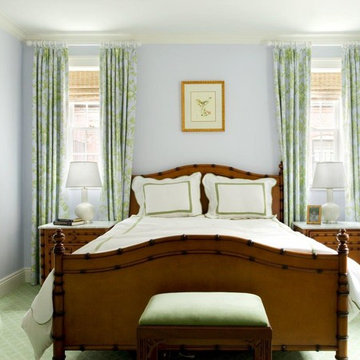
Lime Street Master Bedroom
中くらいなトラディショナルスタイルのおしゃれな客用寝室 (グレーの壁、カーペット敷き、暖炉なし、緑の床) のインテリア
中くらいなトラディショナルスタイルのおしゃれな客用寝室 (グレーの壁、カーペット敷き、暖炉なし、緑の床) のインテリア
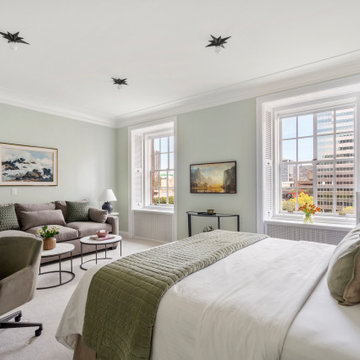
A refreshed hotel suite breathing new life into a classic Downtown LA landmark, The California Club.
ロサンゼルスにある中くらいなトラディショナルスタイルのおしゃれな客用寝室 (緑の壁、カーペット敷き、暖炉なし、緑の床) のレイアウト
ロサンゼルスにある中くらいなトラディショナルスタイルのおしゃれな客用寝室 (緑の壁、カーペット敷き、暖炉なし、緑の床) のレイアウト
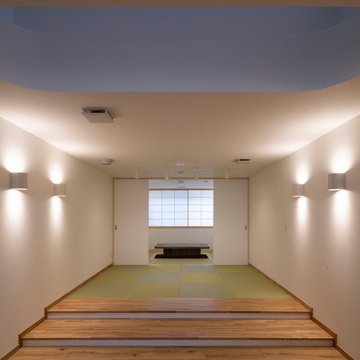
小上がりの和室には囲炉裏のこたつがあります。手前の天井は丸いかたちの吹抜けで、2階の廊下とつながっています。
他の地域にある巨大なトラディショナルスタイルのおしゃれな客用寝室 (白い壁、畳、暖炉なし、緑の床、クロスの天井、壁紙) のレイアウト
他の地域にある巨大なトラディショナルスタイルのおしゃれな客用寝室 (白い壁、畳、暖炉なし、緑の床、クロスの天井、壁紙) のレイアウト
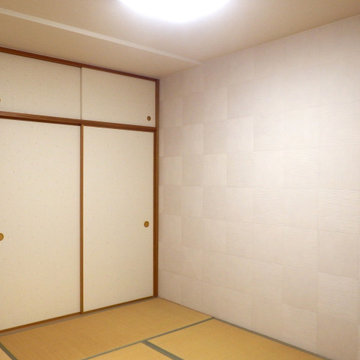
リビングの隣の和室です。ご夫婦の寝室としても使用しています。
壁紙は、見えづらいですが小さく、可愛らしい桜の花の模様で、ご家族全会一致で決まりました。
湿気が気になるとのことで、エコカラットのたけひごを市松に貼っています。
東京23区にある中くらいなトラディショナルスタイルのおしゃれな主寝室 (白い壁、畳、暖炉なし、緑の床) のインテリア
東京23区にある中くらいなトラディショナルスタイルのおしゃれな主寝室 (白い壁、畳、暖炉なし、緑の床) のインテリア
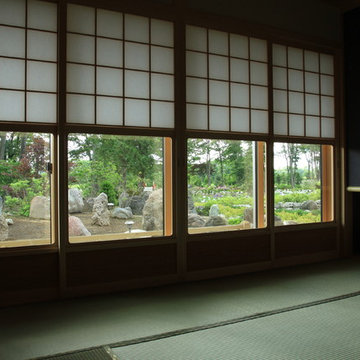
他の地域にある広いトラディショナルスタイルのおしゃれな客用寝室 (黒い壁、畳、暖炉なし、緑の床) のレイアウト
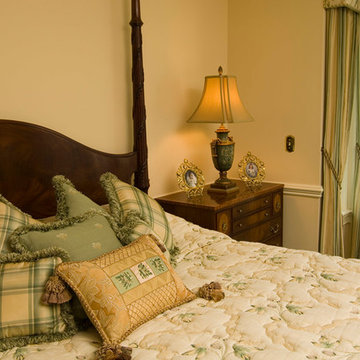
Guest bedroom from Henkel-Harris with custom bedspread and draperies. Masland carpet softens the floor of this bedroom.
フィラデルフィアにある中くらいなトラディショナルスタイルのおしゃれな客用寝室 (ベージュの壁、カーペット敷き、暖炉なし、緑の床) のレイアウト
フィラデルフィアにある中くらいなトラディショナルスタイルのおしゃれな客用寝室 (ベージュの壁、カーペット敷き、暖炉なし、緑の床) のレイアウト
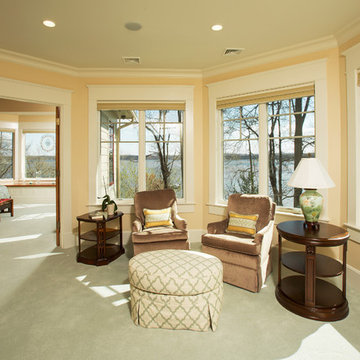
© Greg Hadley Photography
ワシントンD.C.にある広いトラディショナルスタイルのおしゃれな主寝室 (ベージュの壁、カーペット敷き、暖炉なし、緑の床)
ワシントンD.C.にある広いトラディショナルスタイルのおしゃれな主寝室 (ベージュの壁、カーペット敷き、暖炉なし、緑の床)
トラディショナルスタイルの寝室 (暖炉なし、緑の床) の写真
1
