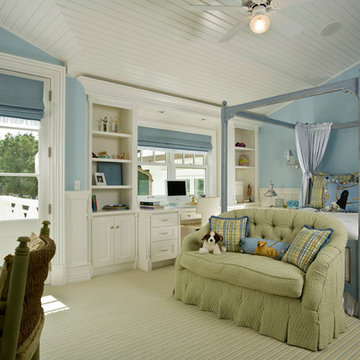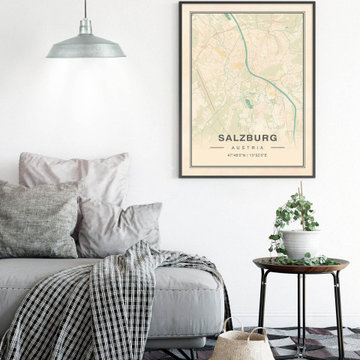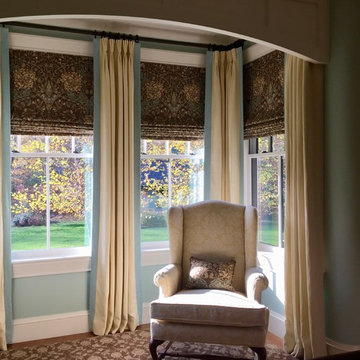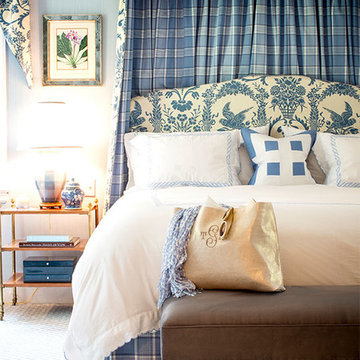トラディショナルスタイルの寝室 (暖炉なし、緑の床、マルチカラーの床) の写真
絞り込み:
資材コスト
並び替え:今日の人気順
写真 1〜20 枚目(全 101 枚)
1/5
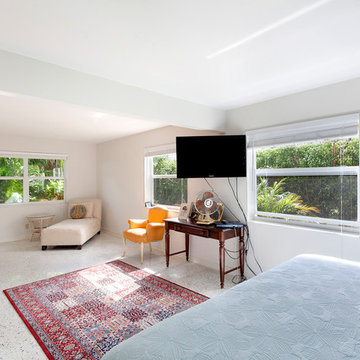
Lush tropical trees and garden plantings surround this traditional-style residence in a verdant oasis that invites casual indoor/outdoor living. The screened Florida room provides an open-air living/dining area that leads to the spacious and privately landscaped west lawns where there is room for a pool.
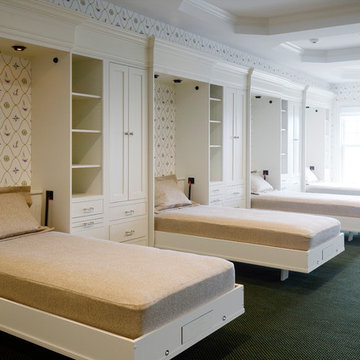
Camp Wobegon is a nostalgic waterfront retreat for a multi-generational family. The home's name pays homage to a radio show the homeowner listened to when he was a child in Minnesota. Throughout the home, there are nods to the sentimental past paired with modern features of today.
The five-story home sits on Round Lake in Charlevoix with a beautiful view of the yacht basin and historic downtown area. Each story of the home is devoted to a theme, such as family, grandkids, and wellness. The different stories boast standout features from an in-home fitness center complete with his and her locker rooms to a movie theater and a grandkids' getaway with murphy beds. The kids' library highlights an upper dome with a hand-painted welcome to the home's visitors.
Throughout Camp Wobegon, the custom finishes are apparent. The entire home features radius drywall, eliminating any harsh corners. Masons carefully crafted two fireplaces for an authentic touch. In the great room, there are hand constructed dark walnut beams that intrigue and awe anyone who enters the space. Birchwood artisans and select Allenboss carpenters built and assembled the grand beams in the home.
Perhaps the most unique room in the home is the exceptional dark walnut study. It exudes craftsmanship through the intricate woodwork. The floor, cabinetry, and ceiling were crafted with care by Birchwood carpenters. When you enter the study, you can smell the rich walnut. The room is a nod to the homeowner's father, who was a carpenter himself.
The custom details don't stop on the interior. As you walk through 26-foot NanoLock doors, you're greeted by an endless pool and a showstopping view of Round Lake. Moving to the front of the home, it's easy to admire the two copper domes that sit atop the roof. Yellow cedar siding and painted cedar railing complement the eye-catching domes.
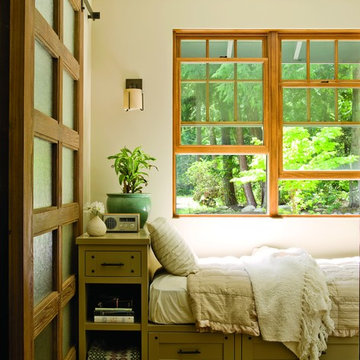
Alex Hayden
シアトルにある中くらいなトラディショナルスタイルのおしゃれな客用寝室 (ベージュの壁、カーペット敷き、暖炉なし、マルチカラーの床)
シアトルにある中くらいなトラディショナルスタイルのおしゃれな客用寝室 (ベージュの壁、カーペット敷き、暖炉なし、マルチカラーの床)
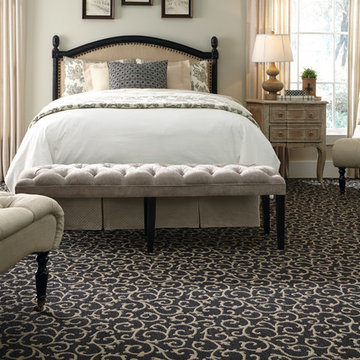
Mallorca in Wrought Iron by Shaw Floors.
オレンジカウンティにある中くらいなトラディショナルスタイルのおしゃれな主寝室 (ベージュの壁、カーペット敷き、暖炉なし、マルチカラーの床) のレイアウト
オレンジカウンティにある中くらいなトラディショナルスタイルのおしゃれな主寝室 (ベージュの壁、カーペット敷き、暖炉なし、マルチカラーの床) のレイアウト
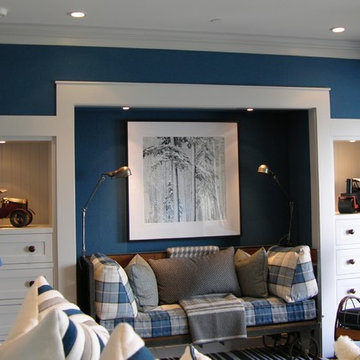
Beautiful blue fabric on walls and in the alcove. Fabric stretched on walls with a padding behind.
ソルトレイクシティにある中くらいなトラディショナルスタイルのおしゃれな客用寝室 (青い壁、カーペット敷き、暖炉なし、マルチカラーの床) のインテリア
ソルトレイクシティにある中くらいなトラディショナルスタイルのおしゃれな客用寝室 (青い壁、カーペット敷き、暖炉なし、マルチカラーの床) のインテリア
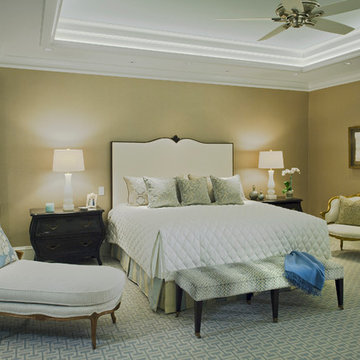
Vince Lupo - Direction One
ボルチモアにある広いトラディショナルスタイルのおしゃれな主寝室 (カーペット敷き、暖炉なし、茶色い壁、マルチカラーの床) のインテリア
ボルチモアにある広いトラディショナルスタイルのおしゃれな主寝室 (カーペット敷き、暖炉なし、茶色い壁、マルチカラーの床) のインテリア
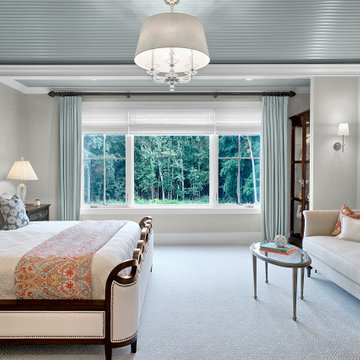
The clients desired a Master Bedroom with the feel of a luxury hotel suite. The barrel vaulted ceiling is clad with pillowed wood, to accentuate the curve. The bed is from Fine Furniture Design, with wallpaper by Osborne & Little. The carpet is STARK.
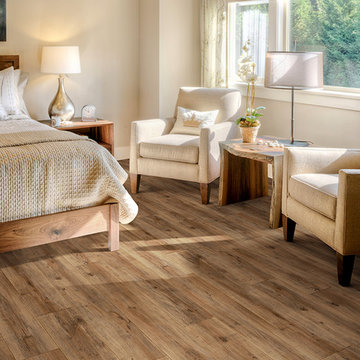
ミルウォーキーにある中くらいなトラディショナルスタイルのおしゃれな主寝室 (ベージュの壁、無垢フローリング、暖炉なし、マルチカラーの床) のレイアウト
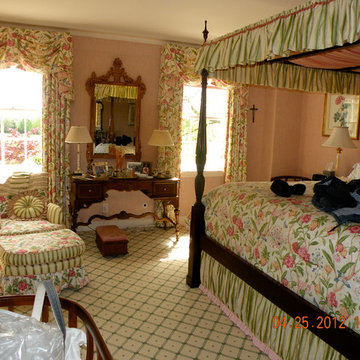
フィラデルフィアにある広いトラディショナルスタイルのおしゃれな主寝室 (ピンクの壁、カーペット敷き、暖炉なし、マルチカラーの床) のレイアウト
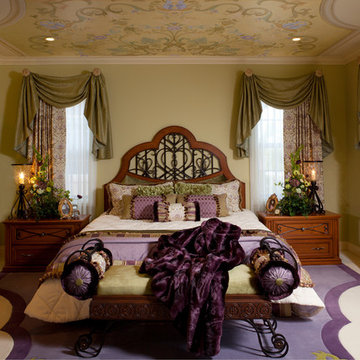
Irvine Project:
These clients came from Northern California. They decided to move into this beautiful Tuscany neighborhood in Irvine. They started with their bedroom as we gutted the entire bedroom suite. The master bath, the master bedroom, and the master retreat area were gutted down to the studs.
From motorized window treatments that preform on a timer, to the heated floors in the master bathroom. This home became a place where any one would love to come to home!
The rich hues of purples and greens, with creme as the color palette allowed the clients to fall in love with their home. The clients wanted to keep their bed as low to the floor as possible. The bedding was customized with beautiful decorative pillows and additional throw. The bench seat at the foot of the bed upholstered in the olive green velvet also has decorative neckroll pillows trimmed in fringes and braids at either end. The bench seat has wood, upholstery and wrought iron elements. The enlayed hand beveled carpeting mirrors the custom artistry above the bed.The details of the mural were taken from the fabric chosen for the window treatments. The artistry is done by an artist I have used for many years. His work is impeccable!
All of the custom furnishings were designed with the client's best interest. She wanted eveything to be low profile, and wanted very straight lines with some wrought iron detail. Once she approved the designs the dressers, and nightstands were put into production. Our wonderful cabinet maker produced exactly what the client wanted.
The master bathroom was designed from the floor to the ceiling as well. The heated floor, the custom enlay tile on the floor in front of the jacuzzi tub, and the enlay custom tile work inside the shower were all elements of the design. Custom cabinetry with cusom framed mirrors and custom lighting were all components of the design.
The master retreat area shows a chaise lounge sofa with an oversized ottoman and a lovely chair just for her. The window treatments are on a automatic timer to close everyday at 5 p.m. keeping the sun and heat out of the room. This is just one of the rooms in the wonderful house...for these wonderful clients. Another project well done by Interior Affairs!
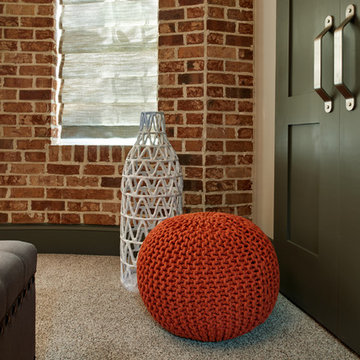
This fun bedroom is the showpiece of our second story addition. Our goal was to have the whole second floor feel like it was original to the 1900's house. We designed the Brick wall to follow the original rotunda on the main floor (see dining room photos). Just like the exposed brick on the main floor, we exposed brick in this room for continuity and character.
The closet is concealed by barn doors.
For decor, we added a fun orange upholstered headboard and accessories and a gray printed drum light.
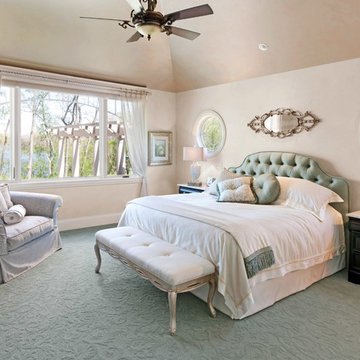
Plaster glazed arched ceiling. Soft pastel color palette. Unique placement of circular nautical style windows.
Photo: Edmunds Studios Photography
ミルウォーキーにあるトラディショナルスタイルのおしゃれな主寝室 (ベージュの壁、カーペット敷き、暖炉なし、緑の床、シアーカーテン) のインテリア
ミルウォーキーにあるトラディショナルスタイルのおしゃれな主寝室 (ベージュの壁、カーペット敷き、暖炉なし、緑の床、シアーカーテン) のインテリア
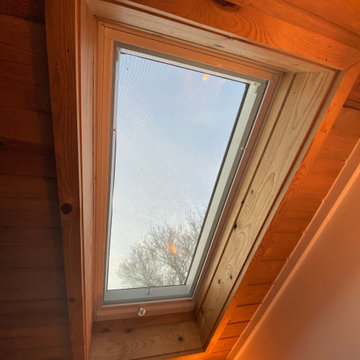
Interior and Exterior Renovations to existing HGTV featured Tiny Home. We modified the exterior paint color theme and painted the interior of the tiny home to give it a fresh look. The interior of the tiny home has been decorated and furnished for use as an AirBnb space. Outdoor features a new custom built deck and hot tub space.
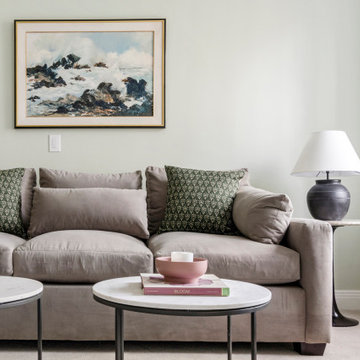
A refreshed hotel suite breathing new life into a classic Downtown LA landmark, The California Club.
ロサンゼルスにある中くらいなトラディショナルスタイルのおしゃれな客用寝室 (緑の壁、カーペット敷き、暖炉なし、緑の床) のインテリア
ロサンゼルスにある中くらいなトラディショナルスタイルのおしゃれな客用寝室 (緑の壁、カーペット敷き、暖炉なし、緑の床) のインテリア
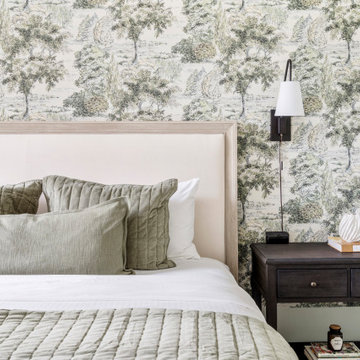
A refreshed hotel suite breathing new life into a classic Downtown LA landmark, The California Club.
ロサンゼルスにある中くらいなトラディショナルスタイルのおしゃれな客用寝室 (緑の壁、カーペット敷き、暖炉なし、緑の床) のレイアウト
ロサンゼルスにある中くらいなトラディショナルスタイルのおしゃれな客用寝室 (緑の壁、カーペット敷き、暖炉なし、緑の床) のレイアウト
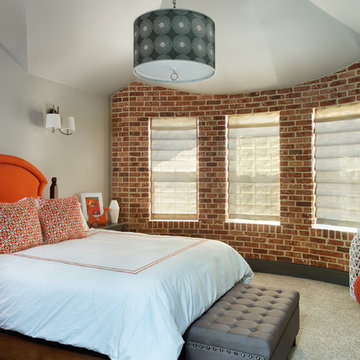
This fun bedroom is the showpiece of our second story addition. Our goal was to have the whole second floor feel like it was original to the 1900's house. We designed the Brick wall to follow the original rotunda on the main floor (see dining room photos). Just like the exposed brick on the main floor, we exposed brick in this room for continuity and character.
The closet is concealed by barn doors and the vaulted ceiling reveals the exposed beams.
For decor, we added a fun orange upholstered headboard and accessories and a gray printed drum light.
トラディショナルスタイルの寝室 (暖炉なし、緑の床、マルチカラーの床) の写真
1
