トラディショナルスタイルの浴室・バスルーム (ラミネートカウンター) の写真
絞り込み:
資材コスト
並び替え:今日の人気順
写真 61〜80 枚目(全 1,771 枚)
1/3
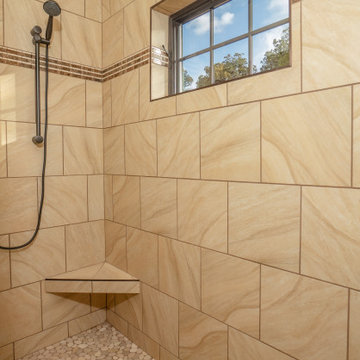
Walk in Shower made of Beige Boardwalk wall tile and Tan Flat Pebble on the floor. The contrasting shower trim is made by "Luxart".
Photos by Robbie Arnold Media, Grand Junction, CO
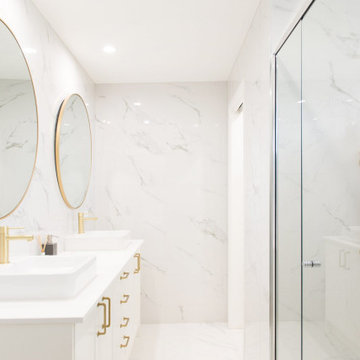
メルボルンにある高級な中くらいなトラディショナルスタイルのおしゃれなマスターバスルーム (シェーカースタイル扉のキャビネット、白いキャビネット、置き型浴槽、コーナー設置型シャワー、モノトーンのタイル、磁器タイル、白い壁、磁器タイルの床、ベッセル式洗面器、ラミネートカウンター、白い床、開き戸のシャワー、白い洗面カウンター、洗面台1つ、造り付け洗面台) の写真
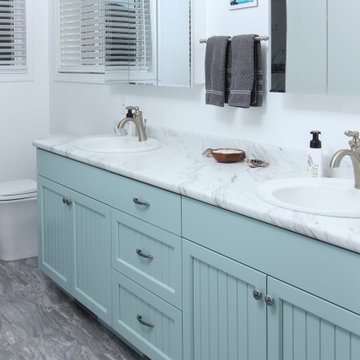
バンクーバーにあるトラディショナルスタイルのおしゃれな浴室 (シェーカースタイル扉のキャビネット、ターコイズのキャビネット、オーバーカウンターシンク、ラミネートカウンター、白い洗面カウンター) の写真
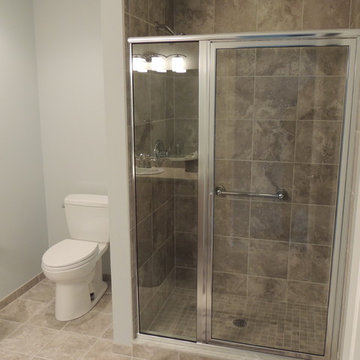
デトロイトにある低価格の中くらいなトラディショナルスタイルのおしゃれなバスルーム (浴槽なし) (シェーカースタイル扉のキャビネット、中間色木目調キャビネット、アルコーブ型シャワー、一体型トイレ 、ベージュのタイル、石タイル、グレーの壁、ライムストーンの床、オーバーカウンターシンク、ラミネートカウンター) の写真
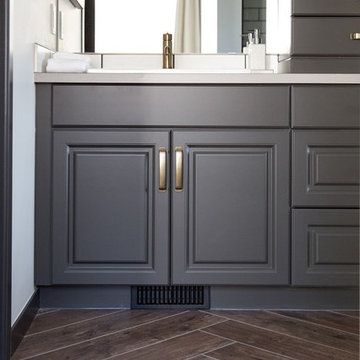
An elegant Old English style home designed by Calgary + Kelowna Interior Designer, Natalie Fuglestveit Interior Design. Photo Credit: Lindsay Nichols Photography.
Interior Design includes charcoal kitchen with raised panel cabinet doors in kitchen and bathroom, antique bronze hardware, Casearstone 5000 London Gray quartz countertops, glas antique subway backsplash tile, Blanco silgranite undermount kitchen sink, Delta Trinsic Champange Gold kitchen faucet, old English light fixtures, custom designed by NFID tapered upholstered eating bar stools, navy velvet drapery with double euro pinch pleat, antique wood chandelier in dining room, grandfather clock decal in mudroom, tech room with feature wall DIY painted navy with gold moulding, Pottery Barn printers desk, navy wool upholstered vintage armchair, gold Hudson Valley semi-flush light fixture, Thibaut grey and white trellis wallpapered hallway, herringbone tile floors in ensuite, damask wallpaper in master bedroom, antique accessories, and toile custom designed pillows.
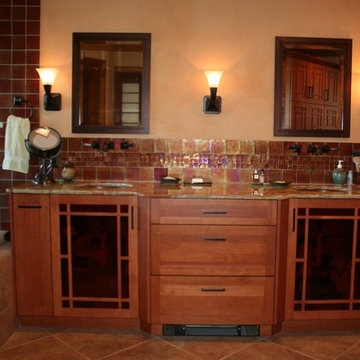
アルバカーキにある高級な中くらいなトラディショナルスタイルのおしゃれなマスターバスルーム (落し込みパネル扉のキャビネット、中間色木目調キャビネット、コーナー型浴槽、アルコーブ型シャワー、マルチカラーのタイル、セラミックタイル、ベージュの壁、セラミックタイルの床、アンダーカウンター洗面器、ラミネートカウンター、茶色い床、開き戸のシャワー) の写真
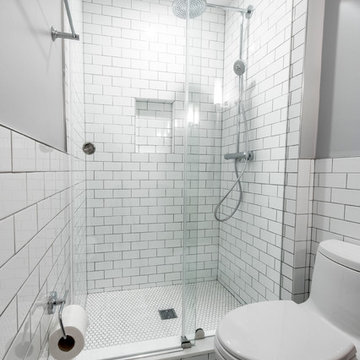
ワシントンD.C.にある高級な小さなトラディショナルスタイルのおしゃれな浴室 (フラットパネル扉のキャビネット、中間色木目調キャビネット、コーナー設置型シャワー、一体型トイレ 、白いタイル、サブウェイタイル、グレーの壁、モザイクタイル、横長型シンク、ラミネートカウンター、白い床、引戸のシャワー) の写真
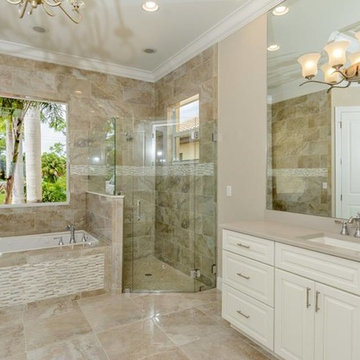
This gorgeous bathroom is fit for the Royal Family! Featuring gorgeous natural stone tiled walls, polished marble floors, and an enclosed shower. Recessed lighting, crown molded trim.
Custom Luxury Home by Watlee Construction Inc. Sewall's Point.
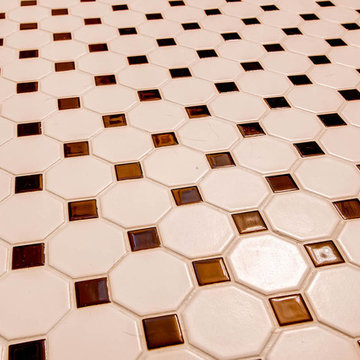
Close up of new checkered tile floor in downstairs bathroom.
デンバーにある中くらいなトラディショナルスタイルのおしゃれなバスルーム (浴槽なし) (フラットパネル扉のキャビネット、濃色木目調キャビネット、ドロップイン型浴槽、シャワー付き浴槽 、一体型トイレ 、モノトーンのタイル、セラミックタイル、ベージュの壁、セラミックタイルの床、オーバーカウンターシンク、ラミネートカウンター) の写真
デンバーにある中くらいなトラディショナルスタイルのおしゃれなバスルーム (浴槽なし) (フラットパネル扉のキャビネット、濃色木目調キャビネット、ドロップイン型浴槽、シャワー付き浴槽 、一体型トイレ 、モノトーンのタイル、セラミックタイル、ベージュの壁、セラミックタイルの床、オーバーカウンターシンク、ラミネートカウンター) の写真
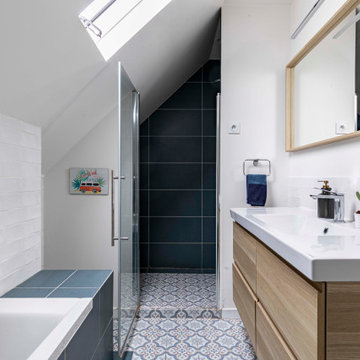
パリにある小さなトラディショナルスタイルのおしゃれなバスルーム (浴槽なし) (アルコーブ型シャワー、青いタイル、セメントタイル、セメントタイルの床、コンソール型シンク、ラミネートカウンター、マルチカラーの床、洗面台2つ) の写真
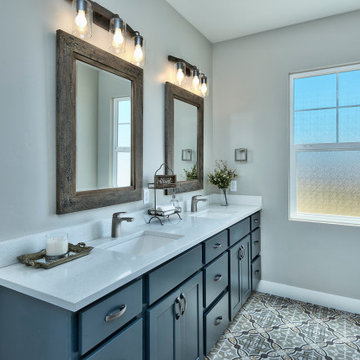
他の地域にあるお手頃価格の中くらいなトラディショナルスタイルのおしゃれなマスターバスルーム (落し込みパネル扉のキャビネット、青いキャビネット、アルコーブ型シャワー、分離型トイレ、グレーの壁、セラミックタイルの床、アンダーカウンター洗面器、ラミネートカウンター、マルチカラーの床、開き戸のシャワー、グレーの洗面カウンター、トイレ室、洗面台2つ、造り付け洗面台) の写真
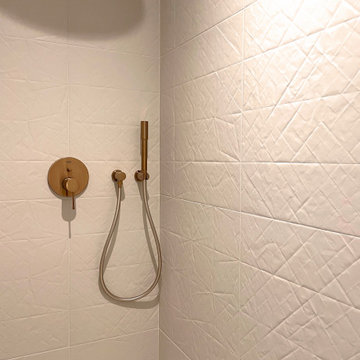
パリにある高級な中くらいなトラディショナルスタイルのおしゃれなお風呂の窓 (バリアフリー、壁掛け式トイレ、ベージュのタイル、セラミックタイル、セラミックタイルの床、オーバーカウンターシンク、ラミネートカウンター、ベージュの床、ベージュのカウンター、洗面台1つ) の写真
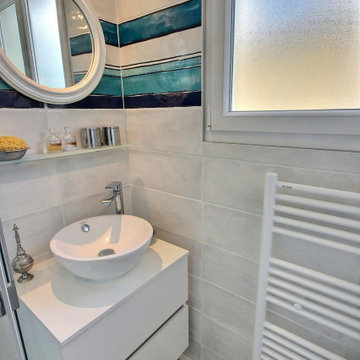
パリにある小さなトラディショナルスタイルのおしゃれな浴室 (コーナー設置型シャワー、白いタイル、磁器タイル、白い壁、クッションフロア、オーバーカウンターシンク、ラミネートカウンター、ベージュの床、引戸のシャワー、白い洗面カウンター、洗面台1つ) の写真
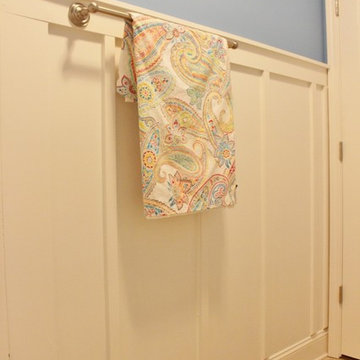
Bathroom features Custom built painted vanity and board & batten wall trim.
バーミングハムにある低価格の小さなトラディショナルスタイルのおしゃれな子供用バスルーム (レイズドパネル扉のキャビネット、白いキャビネット、シャワー付き浴槽 、青い壁、クッションフロア、オーバーカウンターシンク、ラミネートカウンター) の写真
バーミングハムにある低価格の小さなトラディショナルスタイルのおしゃれな子供用バスルーム (レイズドパネル扉のキャビネット、白いキャビネット、シャワー付き浴槽 、青い壁、クッションフロア、オーバーカウンターシンク、ラミネートカウンター) の写真
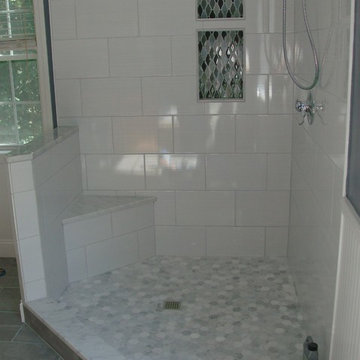
D&L Home Improvement
ブリッジポートにあるお手頃価格の中くらいなトラディショナルスタイルのおしゃれなマスターバスルーム (レイズドパネル扉のキャビネット、淡色木目調キャビネット、置き型浴槽、コーナー設置型シャワー、分離型トイレ、グレーのタイル、磁器タイル、セラミックタイルの床、グレーの壁、オーバーカウンターシンク、ラミネートカウンター) の写真
ブリッジポートにあるお手頃価格の中くらいなトラディショナルスタイルのおしゃれなマスターバスルーム (レイズドパネル扉のキャビネット、淡色木目調キャビネット、置き型浴槽、コーナー設置型シャワー、分離型トイレ、グレーのタイル、磁器タイル、セラミックタイルの床、グレーの壁、オーバーカウンターシンク、ラミネートカウンター) の写真
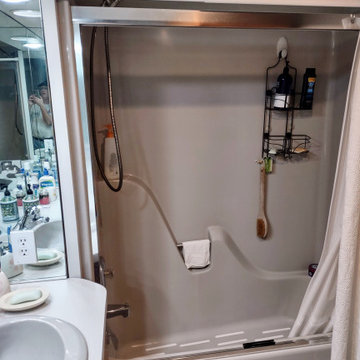
This is an "after" photo of the basement apartment bathroom.
Products Used:
* KILZ 3 Primer
* Sherwin-Williams Int. Satin Super Paint (Repose Gray)
* Sherwin-Williams Int. Semi-Gloss Pro Classic (Ex. White)
* DAP AMP Caulk
* USG Ceiling Panels (Radar)
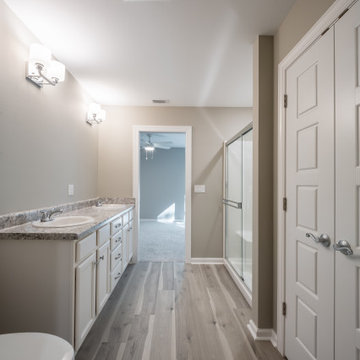
A custom primary bathroom with a linen closet and laminate countertops.
お手頃価格の中くらいなトラディショナルスタイルのおしゃれなマスターバスルーム (落し込みパネル扉のキャビネット、白いキャビネット、アルコーブ型シャワー、一体型トイレ 、白いタイル、ガラスタイル、ベージュの壁、ラミネートの床、オーバーカウンターシンク、ラミネートカウンター、グレーの床、引戸のシャワー、マルチカラーの洗面カウンター、洗面台2つ、造り付け洗面台) の写真
お手頃価格の中くらいなトラディショナルスタイルのおしゃれなマスターバスルーム (落し込みパネル扉のキャビネット、白いキャビネット、アルコーブ型シャワー、一体型トイレ 、白いタイル、ガラスタイル、ベージュの壁、ラミネートの床、オーバーカウンターシンク、ラミネートカウンター、グレーの床、引戸のシャワー、マルチカラーの洗面カウンター、洗面台2つ、造り付け洗面台) の写真

The owners of this home came to us with a plan to build a new high-performance home that physically and aesthetically fit on an infill lot in an old well-established neighborhood in Bellingham. The Craftsman exterior detailing, Scandinavian exterior color palette, and timber details help it blend into the older neighborhood. At the same time the clean modern interior allowed their artistic details and displayed artwork take center stage.
We started working with the owners and the design team in the later stages of design, sharing our expertise with high-performance building strategies, custom timber details, and construction cost planning. Our team then seamlessly rolled into the construction phase of the project, working with the owners and Michelle, the interior designer until the home was complete.
The owners can hardly believe the way it all came together to create a bright, comfortable, and friendly space that highlights their applied details and favorite pieces of art.
Photography by Radley Muller Photography
Design by Deborah Todd Building Design Services
Interior Design by Spiral Studios
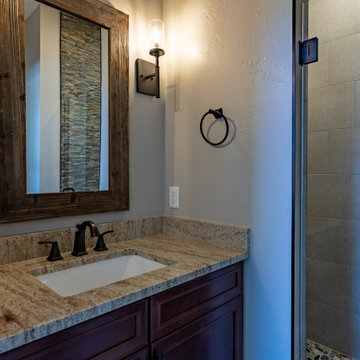
他の地域にあるお手頃価格の小さなトラディショナルスタイルのおしゃれなバスルーム (浴槽なし) (濃色木目調キャビネット、アルコーブ型シャワー、分離型トイレ、グレーの壁、セラミックタイルの床、アンダーカウンター洗面器、ラミネートカウンター、シャワーカーテン、ベージュのカウンター、洗面台1つ、造り付け洗面台) の写真
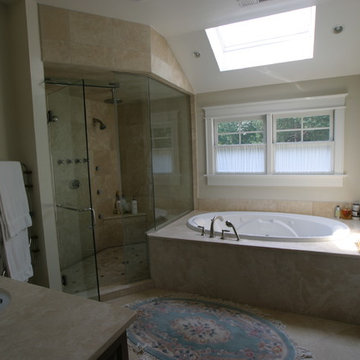
ニューヨークにある広いトラディショナルスタイルのおしゃれなマスターバスルーム (濃色木目調キャビネット、ドロップイン型浴槽、コーナー設置型シャワー、ベージュのタイル、石タイル、ベージュの壁、セラミックタイルの床、オーバーカウンターシンク、ラミネートカウンター、ベージュの床、開き戸のシャワー) の写真
トラディショナルスタイルの浴室・バスルーム (ラミネートカウンター) の写真
4