絞り込み:
資材コスト
並び替え:今日の人気順
写真 1721〜1740 枚目(全 481,657 枚)
1/2

You enter this bright and light master bathroom through a custom pocket door that is inlayed with a mirror. The room features a beautiful free-standing tub. The shower is Carrera marble and has a seat, storage inset, a body jet and dual showerheads. The striking single vanity is a deep navy blue with beaded inset cabinets, chrome handles and provides tons of storage. Along with the blue vanity, the rose gold fixtures, including the shower grate, are eye catching and provide a subtle pop of color.
What started as an addition project turned into a full house remodel in this Modern Craftsman home in Narberth, PA.. The addition included the creation of a sitting room, family room, mudroom and third floor. As we moved to the rest of the home, we designed and built a custom staircase to connect the family room to the existing kitchen. We laid red oak flooring with a mahogany inlay throughout house. Another central feature of this is home is all the built-in storage. We used or created every nook for seating and storage throughout the house, as you can see in the family room, dining area, staircase landing, bedroom and bathrooms. Custom wainscoting and trim are everywhere you look, and gives a clean, polished look to this warm house.
Rudloff Custom Builders has won Best of Houzz for Customer Service in 2014, 2015 2016, 2017 and 2019. We also were voted Best of Design in 2016, 2017, 2018, 2019 which only 2% of professionals receive. Rudloff Custom Builders has been featured on Houzz in their Kitchen of the Week, What to Know About Using Reclaimed Wood in the Kitchen as well as included in their Bathroom WorkBook article. We are a full service, certified remodeling company that covers all of the Philadelphia suburban area. This business, like most others, developed from a friendship of young entrepreneurs who wanted to make a difference in their clients’ lives, one household at a time. This relationship between partners is much more than a friendship. Edward and Stephen Rudloff are brothers who have renovated and built custom homes together paying close attention to detail. They are carpenters by trade and understand concept and execution. Rudloff Custom Builders will provide services for you with the highest level of professionalism, quality, detail, punctuality and craftsmanship, every step of the way along our journey together.
Specializing in residential construction allows us to connect with our clients early in the design phase to ensure that every detail is captured as you imagined. One stop shopping is essentially what you will receive with Rudloff Custom Builders from design of your project to the construction of your dreams, executed by on-site project managers and skilled craftsmen. Our concept: envision our client’s ideas and make them a reality. Our mission: CREATING LIFETIME RELATIONSHIPS BUILT ON TRUST AND INTEGRITY.
Photo Credit: Linda McManus Images
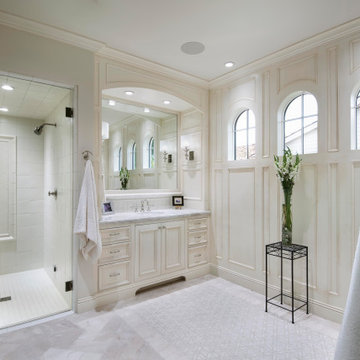
フェニックスにあるトラディショナルスタイルのおしゃれな浴室 (落し込みパネル扉のキャビネット、白いキャビネット、白い壁、アンダーカウンター洗面器、グレーの床、グレーの洗面カウンター、アルコーブ型シャワー、白いタイル、開き戸のシャワー) の写真
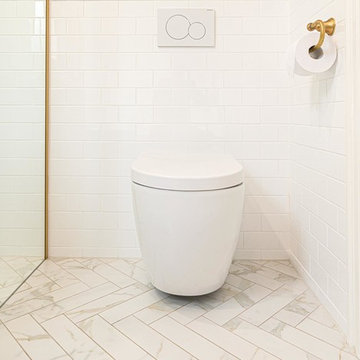
This main bathroom is kept fresh with the use of white tiles however the highlight is the beautiful navy shaker style cabinet with raw brass handled.
メルボルンにある高級な中くらいなトラディショナルスタイルのおしゃれなバスルーム (浴槽なし) (シェーカースタイル扉のキャビネット、青いキャビネット、ドロップイン型浴槽、バリアフリー、壁掛け式トイレ、白いタイル、セラミックタイル、グレーの壁、磁器タイルの床、アンダーカウンター洗面器、クオーツストーンの洗面台、白い床、開き戸のシャワー、グレーの洗面カウンター) の写真
メルボルンにある高級な中くらいなトラディショナルスタイルのおしゃれなバスルーム (浴槽なし) (シェーカースタイル扉のキャビネット、青いキャビネット、ドロップイン型浴槽、バリアフリー、壁掛け式トイレ、白いタイル、セラミックタイル、グレーの壁、磁器タイルの床、アンダーカウンター洗面器、クオーツストーンの洗面台、白い床、開き戸のシャワー、グレーの洗面カウンター) の写真
希望の作業にぴったりな専門家を見つけましょう
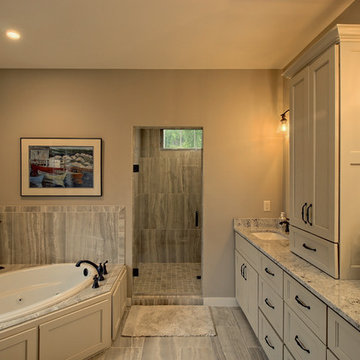
This calming master bath features an inviting, jetted master tub, a tile shower with clear glass door, and a neutral beige and gray color palette.
アトランタにあるお手頃価格の広いトラディショナルスタイルのおしゃれなマスターバスルーム (落し込みパネル扉のキャビネット、ベージュのキャビネット、コーナー型浴槽、アルコーブ型シャワー、分離型トイレ、グレーのタイル、セラミックタイル、ベージュの壁、セラミックタイルの床、アンダーカウンター洗面器、御影石の洗面台、グレーの床、開き戸のシャワー、マルチカラーの洗面カウンター) の写真
アトランタにあるお手頃価格の広いトラディショナルスタイルのおしゃれなマスターバスルーム (落し込みパネル扉のキャビネット、ベージュのキャビネット、コーナー型浴槽、アルコーブ型シャワー、分離型トイレ、グレーのタイル、セラミックタイル、ベージュの壁、セラミックタイルの床、アンダーカウンター洗面器、御影石の洗面台、グレーの床、開き戸のシャワー、マルチカラーの洗面カウンター) の写真
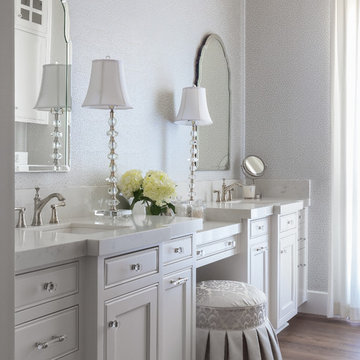
His and hers sink vanities are separated by a special makeup vanity designed not only for her but for the couple's daughters. A hot styling tool pull out conceals the hair dryer and curling irons. Cosmetics and brushes are stowed away in the slim drawer at the desk.
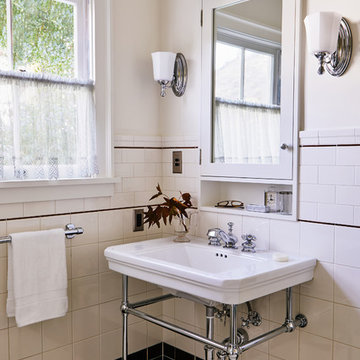
His master sink designed by Tim Barber Ltd. Architecture. Photography by Sam Frost.
ロサンゼルスにあるトラディショナルスタイルのおしゃれなマスターバスルーム (モノトーンのタイル、白い壁、コンソール型シンク、マルチカラーの床) の写真
ロサンゼルスにあるトラディショナルスタイルのおしゃれなマスターバスルーム (モノトーンのタイル、白い壁、コンソール型シンク、マルチカラーの床) の写真

Pond House Master bath with double pedestal sinks and mosaic tile
Gridley Graves
アトランタにある広いトラディショナルスタイルのおしゃれなマスターバスルーム (家具調キャビネット、グレーのキャビネット、アルコーブ型シャワー、モノトーンのタイル、サブウェイタイル、グレーの壁、磁器タイルの床、ペデスタルシンク、大理石の洗面台、マルチカラーの床、開き戸のシャワー、マルチカラーの洗面カウンター、シャワーベンチ、洗面台2つ、独立型洗面台) の写真
アトランタにある広いトラディショナルスタイルのおしゃれなマスターバスルーム (家具調キャビネット、グレーのキャビネット、アルコーブ型シャワー、モノトーンのタイル、サブウェイタイル、グレーの壁、磁器タイルの床、ペデスタルシンク、大理石の洗面台、マルチカラーの床、開き戸のシャワー、マルチカラーの洗面カウンター、シャワーベンチ、洗面台2つ、独立型洗面台) の写真

This is the bathroom renovation of our 1940's cottage. The wallcolor is Benjamin Moore Scenic drive and trim is White Dove.
他の地域にあるお手頃価格の小さなトラディショナルスタイルのおしゃれな浴室 (シェーカースタイル扉のキャビネット、白いキャビネット、アルコーブ型浴槽、シャワー付き浴槽 、分離型トイレ、白いタイル、磁器タイル、緑の壁、クッションフロア、一体型シンク、大理石の洗面台、グレーの床、シャワーカーテン、白い洗面カウンター) の写真
他の地域にあるお手頃価格の小さなトラディショナルスタイルのおしゃれな浴室 (シェーカースタイル扉のキャビネット、白いキャビネット、アルコーブ型浴槽、シャワー付き浴槽 、分離型トイレ、白いタイル、磁器タイル、緑の壁、クッションフロア、一体型シンク、大理石の洗面台、グレーの床、シャワーカーテン、白い洗面カウンター) の写真
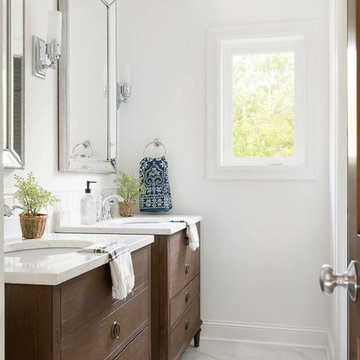
ミネアポリスにあるトラディショナルスタイルのおしゃれなマスターバスルーム (白いタイル、白い壁、白い洗面カウンター、濃色木目調キャビネット、アンダーカウンター洗面器、白い床、フラットパネル扉のキャビネット) の写真

Stacy Zarin-Goldberg
ワシントンD.C.にある高級な中くらいなトラディショナルスタイルのおしゃれなトイレ・洗面所 (ルーバー扉のキャビネット、中間色木目調キャビネット、白い壁、無垢フローリング、アンダーカウンター洗面器、クオーツストーンの洗面台、茶色い床、ブラウンの洗面カウンター) の写真
ワシントンD.C.にある高級な中くらいなトラディショナルスタイルのおしゃれなトイレ・洗面所 (ルーバー扉のキャビネット、中間色木目調キャビネット、白い壁、無垢フローリング、アンダーカウンター洗面器、クオーツストーンの洗面台、茶色い床、ブラウンの洗面カウンター) の写真
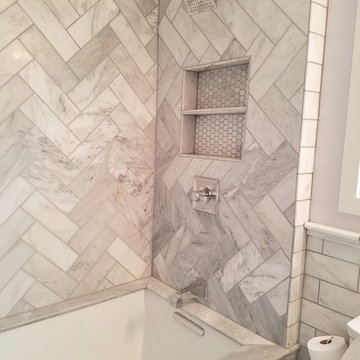
Gorgeous tile shower with herringbone pattern walls, and hexagon niche spaces. Also includes marble wainscoting and a beautiful marble floor.
ポートランドにあるお手頃価格の小さなトラディショナルスタイルのおしゃれなマスターバスルーム (家具調キャビネット、白いキャビネット、大理石の洗面台、白い洗面カウンター) の写真
ポートランドにあるお手頃価格の小さなトラディショナルスタイルのおしゃれなマスターバスルーム (家具調キャビネット、白いキャビネット、大理石の洗面台、白い洗面カウンター) の写真
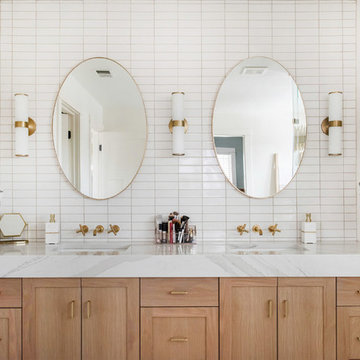
A dramatic contrast between Fireclay Tile's handmade white backsplash tiles and moody grey shower tiles takes a stacked pattern from simple to standout in this luxe master bath.
FIRECLAY TILE SHOWN
3x9 Shower Tile in Loch Ness
1x4 Shower Pan Tile in Loch Ness
2x6 Backsplash Tile in Tusk
DESIGN
Everyday Interior Design
PHOTOS
Kelli Kroneberger Photography
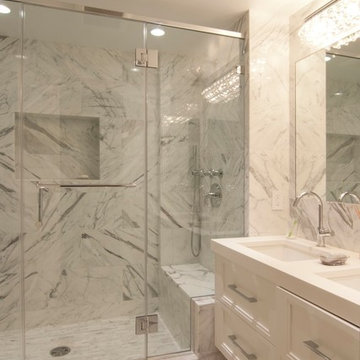
ニューヨークにある高級な広いトラディショナルスタイルのおしゃれなマスターバスルーム (レイズドパネル扉のキャビネット、白いキャビネット、アルコーブ型シャワー、壁掛け式トイレ、白いタイル、大理石タイル、マルチカラーの壁、大理石の床、アンダーカウンター洗面器、クオーツストーンの洗面台、マルチカラーの床、引戸のシャワー、白い洗面カウンター) の写真
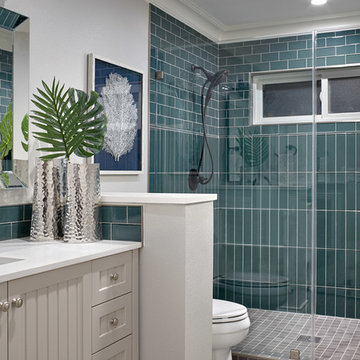
Photography: Agnieszka Jakubowicz
Design: Mindi Kim
サンフランシスコにあるトラディショナルスタイルのおしゃれな浴室の写真
サンフランシスコにあるトラディショナルスタイルのおしゃれな浴室の写真

Upper half of walls painted hale navy blue from Benjamin Moore’s historical colors line
// Tall panel was built to give privacy to the toilet
// Added a full height mirror to the privacy wall
// Added LED rope lighting for a night light
// Bathroom features all LED lights. All lights are on dimmers yet correct to the period of the house.
// Photo shows relocated door which leads from bathroom into bedroom. Door on left (with robe) leads to his suit closet.
// Original doors were painted, rehung and new hardware installed
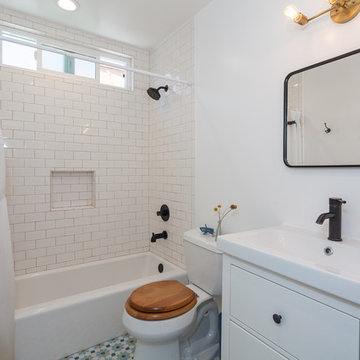
ロサンゼルスにある低価格の小さなトラディショナルスタイルのおしゃれな浴室 (フラットパネル扉のキャビネット、白いキャビネット、アルコーブ型浴槽、アルコーブ型シャワー、分離型トイレ、白いタイル、サブウェイタイル、白い壁、磁器タイルの床、一体型シンク、人工大理石カウンター、マルチカラーの床、シャワーカーテン、白い洗面カウンター) の写真
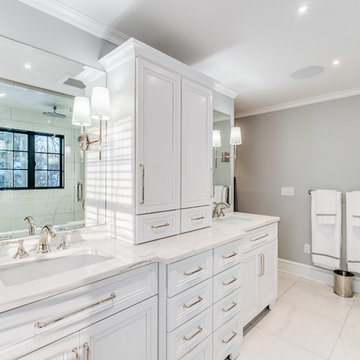
This bathroom was formerly an unused bedroom that happened to be back to back with the Master Bedroom.
ブリッジポートにあるトラディショナルスタイルのおしゃれな浴室の写真
ブリッジポートにあるトラディショナルスタイルのおしゃれな浴室の写真
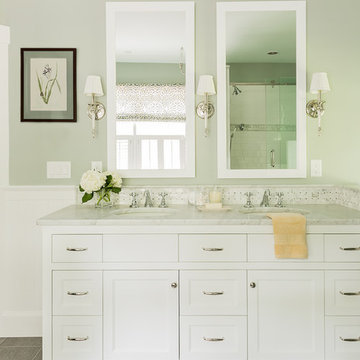
ボストンにある中くらいなトラディショナルスタイルのおしゃれなマスターバスルーム (白いキャビネット、磁器タイルの床、グレーの床、グレーの洗面カウンター、落し込みパネル扉のキャビネット、グレーの壁、アンダーカウンター洗面器) の写真
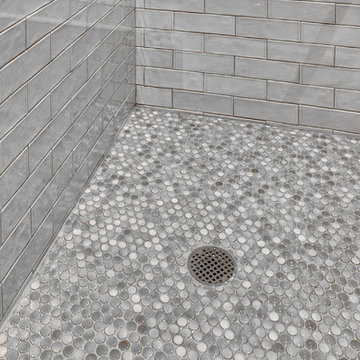
Subway tiled walls and penny tile with a centerline drain.
Photos by Chris Veith
ニューヨークにある高級な広いトラディショナルスタイルのおしゃれな浴室 (アルコーブ型シャワー、分離型トイレ、グレーのタイル、サブウェイタイル、ベージュの壁、無垢フローリング、ペデスタルシンク、茶色い床、開き戸のシャワー) の写真
ニューヨークにある高級な広いトラディショナルスタイルのおしゃれな浴室 (アルコーブ型シャワー、分離型トイレ、グレーのタイル、サブウェイタイル、ベージュの壁、無垢フローリング、ペデスタルシンク、茶色い床、開き戸のシャワー) の写真
トラディショナルスタイルのバス・トイレの写真
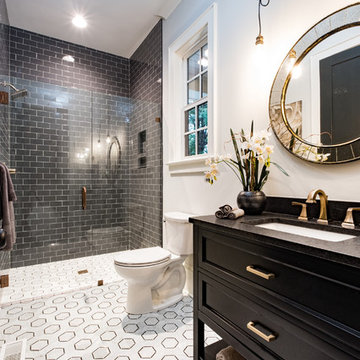
シャーロットにある高級な中くらいなトラディショナルスタイルのおしゃれな浴室 (家具調キャビネット、バリアフリー、グレーのタイル、ガラスタイル、ベージュの壁、セラミックタイルの床、開き戸のシャワー) の写真
87

