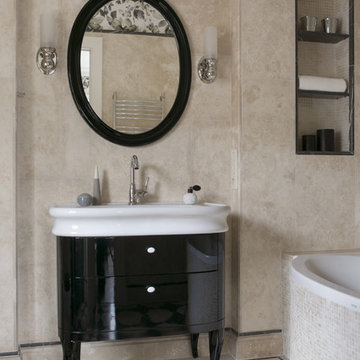
This hall bathroom was a complete remodel. The green subway tile is by Bedrosian Tile. The marble mosaic floor tile is by Tile Club. The vanity is by Avanity.

Here you can see a bit of the marble mosaic tile floor. The contrast with the deep blue of the chinoiserie wallpaper is stunning! Perfect for a small space.

Designed by Sarah Nardi of Elsie Interior | Photography by Susan Gilmore
ミネアポリスにあるトラディショナルスタイルのおしゃれなトイレ・洗面所 (アンダーカウンター洗面器、落し込みパネル扉のキャビネット、黒いキャビネット、白い洗面カウンター) の写真
ミネアポリスにあるトラディショナルスタイルのおしゃれなトイレ・洗面所 (アンダーカウンター洗面器、落し込みパネル扉のキャビネット、黒いキャビネット、白い洗面カウンター) の写真

A traditional project that was intended to be darker in nature, allowing a much more intimate experience when in use. The clean tiles and contrast in the room really emphasises the features within the space.

ハートフォードシャーにあるお手頃価格の小さなトラディショナルスタイルのおしゃれな子供用バスルーム (シェーカースタイル扉のキャビネット、黒いキャビネット、置き型浴槽、シャワー付き浴槽 、壁掛け式トイレ、緑のタイル、セラミックタイル、黒い壁、リノリウムの床、オーバーカウンターシンク、茶色い床、開き戸のシャワー、アクセントウォール、洗面台1つ、フローティング洗面台) の写真

アトランタにある高級な小さなトラディショナルスタイルのおしゃれな子供用バスルーム (落し込みパネル扉のキャビネット、黒いキャビネット、アルコーブ型シャワー、一体型トイレ 、白いタイル、大理石タイル、白い壁、大理石の床、アンダーカウンター洗面器、珪岩の洗面台、白い床、開き戸のシャワー、ベージュのカウンター、アクセントウォール、洗面台1つ、独立型洗面台、白い天井) の写真
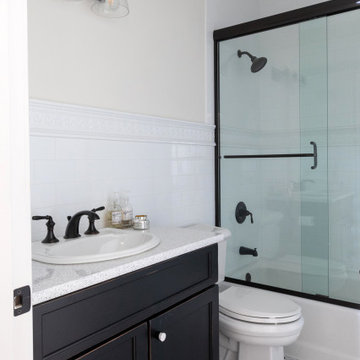
Charming guest bathroom
ミルウォーキーにある高級な中くらいなトラディショナルスタイルのおしゃれなバスルーム (浴槽なし) (フラットパネル扉のキャビネット、黒いキャビネット、アルコーブ型浴槽、アルコーブ型シャワー、分離型トイレ、白いタイル、セメントタイル、ベージュの壁、モザイクタイル、アンダーカウンター洗面器、クオーツストーンの洗面台、白い床、開き戸のシャワー、白い洗面カウンター、洗面台1つ、造り付け洗面台) の写真
ミルウォーキーにある高級な中くらいなトラディショナルスタイルのおしゃれなバスルーム (浴槽なし) (フラットパネル扉のキャビネット、黒いキャビネット、アルコーブ型浴槽、アルコーブ型シャワー、分離型トイレ、白いタイル、セメントタイル、ベージュの壁、モザイクタイル、アンダーカウンター洗面器、クオーツストーンの洗面台、白い床、開き戸のシャワー、白い洗面カウンター、洗面台1つ、造り付け洗面台) の写真

Download our free ebook, Creating the Ideal Kitchen. DOWNLOAD NOW
This charming little attic bath was an infrequently used guest bath located on the 3rd floor right above the master bath that we were also remodeling. The beautiful original leaded glass windows open to a view of the park and small lake across the street. A vintage claw foot tub sat directly below the window. This is where the charm ended though as everything was sorely in need of updating. From the pieced-together wall cladding to the exposed electrical wiring and old galvanized plumbing, it was in definite need of a gut job. Plus the hardwood flooring leaked into the bathroom below which was priority one to fix. Once we gutted the space, we got to rebuilding the room. We wanted to keep the cottage-y charm, so we started with simple white herringbone marble tile on the floor and clad all the walls with soft white shiplap paneling. A new clawfoot tub/shower under the original window was added. Next, to allow for a larger vanity with more storage, we moved the toilet over and eliminated a mish mash of storage pieces. We discovered that with separate hot/cold supplies that were the only thing available for a claw foot tub with a shower kit, building codes require a pressure balance valve to prevent scalding, so we had to install a remote valve. We learn something new on every job! There is a view to the park across the street through the home’s original custom shuttered windows. Can’t you just smell the fresh air? We found a vintage dresser and had it lacquered in high gloss black and converted it into a vanity. The clawfoot tub was also painted black. Brass lighting, plumbing and hardware details add warmth to the room, which feels right at home in the attic of this traditional home. We love how the combination of traditional and charming come together in this sweet attic guest bath. Truly a room with a view!
Designed by: Susan Klimala, CKD, CBD
Photography by: Michael Kaskel
For more information on kitchen and bath design ideas go to: www.kitchenstudio-ge.com
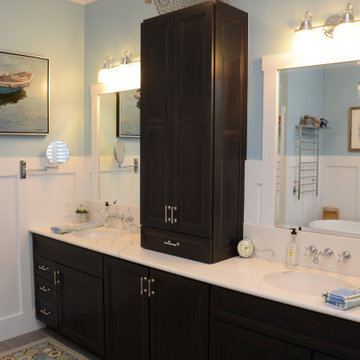
The vanity tops and shower are done with Twin Arch Rapollo Gold quartz.
ボルチモアにある広いトラディショナルスタイルのおしゃれなマスターバスルーム (落し込みパネル扉のキャビネット、黒いキャビネット、猫足バスタブ、コーナー設置型シャワー、青い壁、アンダーカウンター洗面器、クオーツストーンの洗面台、グレーの床、開き戸のシャワー、白い洗面カウンター、洗面台2つ、造り付け洗面台、パネル壁) の写真
ボルチモアにある広いトラディショナルスタイルのおしゃれなマスターバスルーム (落し込みパネル扉のキャビネット、黒いキャビネット、猫足バスタブ、コーナー設置型シャワー、青い壁、アンダーカウンター洗面器、クオーツストーンの洗面台、グレーの床、開き戸のシャワー、白い洗面カウンター、洗面台2つ、造り付け洗面台、パネル壁) の写真
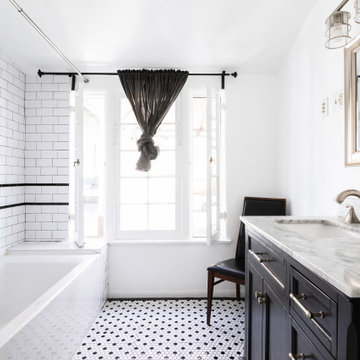
ロサンゼルスにある中くらいなトラディショナルスタイルのおしゃれなマスターバスルーム (シェーカースタイル扉のキャビネット、黒いキャビネット、アルコーブ型浴槽、シャワー付き浴槽 、モノトーンのタイル、サブウェイタイル、白い壁、モザイクタイル、アンダーカウンター洗面器、大理石の洗面台、黒い床、グレーの洗面カウンター、洗面台1つ、独立型洗面台) の写真
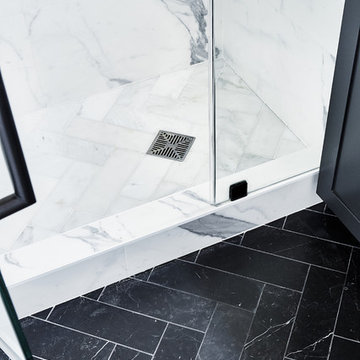
Colin Price Photography
サンフランシスコにある高級な中くらいなトラディショナルスタイルのおしゃれなマスターバスルーム (シェーカースタイル扉のキャビネット、黒いキャビネット、アルコーブ型シャワー、一体型トイレ 、白いタイル、磁器タイル、白い壁、大理石の床、アンダーカウンター洗面器、クオーツストーンの洗面台、黒い床、シャワーカーテン、白い洗面カウンター) の写真
サンフランシスコにある高級な中くらいなトラディショナルスタイルのおしゃれなマスターバスルーム (シェーカースタイル扉のキャビネット、黒いキャビネット、アルコーブ型シャワー、一体型トイレ 、白いタイル、磁器タイル、白い壁、大理石の床、アンダーカウンター洗面器、クオーツストーンの洗面台、黒い床、シャワーカーテン、白い洗面カウンター) の写真
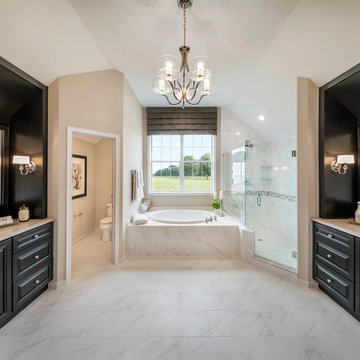
Reserve at Chester Springs in Downingtown, Pa.
フィラデルフィアにあるトラディショナルスタイルのおしゃれな浴室 (レイズドパネル扉のキャビネット、黒いキャビネット、アンダーマウント型浴槽、分離型トイレ、白いタイル、白い壁、アンダーカウンター洗面器、白い床、開き戸のシャワー) の写真
フィラデルフィアにあるトラディショナルスタイルのおしゃれな浴室 (レイズドパネル扉のキャビネット、黒いキャビネット、アンダーマウント型浴槽、分離型トイレ、白いタイル、白い壁、アンダーカウンター洗面器、白い床、開き戸のシャワー) の写真
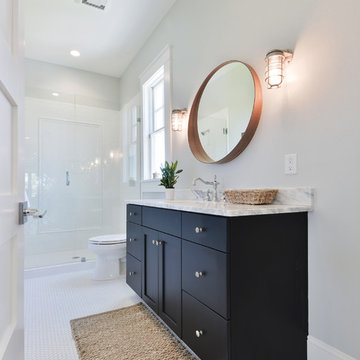
William Quarles
チャールストンにある中くらいなトラディショナルスタイルのおしゃれなマスターバスルーム (シェーカースタイル扉のキャビネット、黒いキャビネット、アルコーブ型シャワー、分離型トイレ、白いタイル、白い壁、磁器タイルの床、アンダーカウンター洗面器、大理石の洗面台、白い床、開き戸のシャワー、グレーの洗面カウンター) の写真
チャールストンにある中くらいなトラディショナルスタイルのおしゃれなマスターバスルーム (シェーカースタイル扉のキャビネット、黒いキャビネット、アルコーブ型シャワー、分離型トイレ、白いタイル、白い壁、磁器タイルの床、アンダーカウンター洗面器、大理石の洗面台、白い床、開き戸のシャワー、グレーの洗面カウンター) の写真
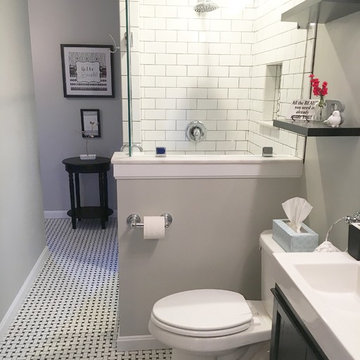
Heather McCarren
クリーブランドにある中くらいなトラディショナルスタイルのおしゃれな浴室 (落し込みパネル扉のキャビネット、黒いキャビネット、コーナー設置型シャワー、分離型トイレ、グレーの壁、一体型シンク) の写真
クリーブランドにある中くらいなトラディショナルスタイルのおしゃれな浴室 (落し込みパネル扉のキャビネット、黒いキャビネット、コーナー設置型シャワー、分離型トイレ、グレーの壁、一体型シンク) の写真

サンフランシスコにある高級な中くらいなトラディショナルスタイルのおしゃれなバスルーム (浴槽なし) (シェーカースタイル扉のキャビネット、黒いキャビネット、分離型トイレ、モノトーンのタイル、グレーのタイル、ベージュの壁、リノリウムの床、アンダーカウンター洗面器、大理石の洗面台) の写真
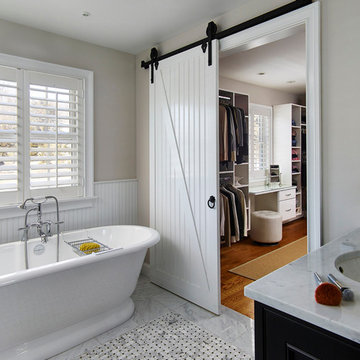
This master suite was completely renovated to create a new, larger bath with marble tile. It leads via a sliding barn door to a large walk-through dressing area. The dressing room can also be entered from the master bedroom.
Photo - Jeffrey Totaro
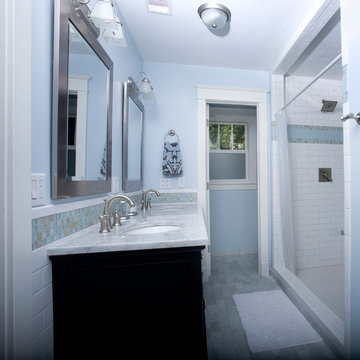
Luxury Bath with Carrera Marble Vanity Top and Floor. Double Head Shower with Subway Tile and Glass Accent Tiles. Mike Mahon
デトロイトにある中くらいなトラディショナルスタイルのおしゃれなマスターバスルーム (落し込みパネル扉のキャビネット、黒いキャビネット、ダブルシャワー、ベージュのタイル、青いタイル、ガラスタイル、青い壁、アンダーカウンター洗面器、大理石の洗面台、シャワーカーテン) の写真
デトロイトにある中くらいなトラディショナルスタイルのおしゃれなマスターバスルーム (落し込みパネル扉のキャビネット、黒いキャビネット、ダブルシャワー、ベージュのタイル、青いタイル、ガラスタイル、青い壁、アンダーカウンター洗面器、大理石の洗面台、シャワーカーテン) の写真
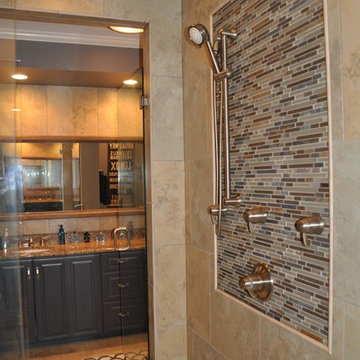
他の地域にある中くらいなトラディショナルスタイルのおしゃれなマスターバスルーム (レイズドパネル扉のキャビネット、黒いキャビネット、アルコーブ型シャワー、ベージュのタイル、セラミックタイル、ベージュの壁、セラミックタイルの床、アンダーカウンター洗面器、御影石の洗面台、ベージュの床) の写真
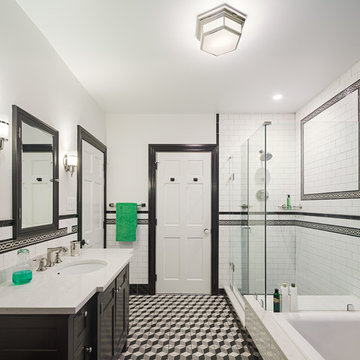
Sam Oberter
フィラデルフィアにある高級な中くらいなトラディショナルスタイルのおしゃれなマスターバスルーム (アンダーカウンター洗面器、フラットパネル扉のキャビネット、クオーツストーンの洗面台、ドロップイン型浴槽、シャワー付き浴槽 、分離型トイレ、マルチカラーのタイル、セメントタイル、グレーの壁、黒いキャビネット) の写真
フィラデルフィアにある高級な中くらいなトラディショナルスタイルのおしゃれなマスターバスルーム (アンダーカウンター洗面器、フラットパネル扉のキャビネット、クオーツストーンの洗面台、ドロップイン型浴槽、シャワー付き浴槽 、分離型トイレ、マルチカラーのタイル、セメントタイル、グレーの壁、黒いキャビネット) の写真
トラディショナルスタイルのバス・トイレ (黒いキャビネット) の写真
1


