絞り込み:
資材コスト
並び替え:今日の人気順
写真 1〜20 枚目(全 151 枚)
1/3
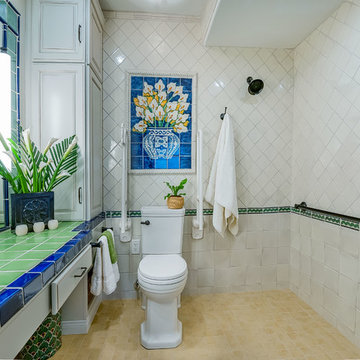
A compact space but fully functional. This space used to have a large soaking tub and double vanity but could not be used by client. Now she can easily move about and use it daily.
Patricia Bean, Expressive Architectural Photography
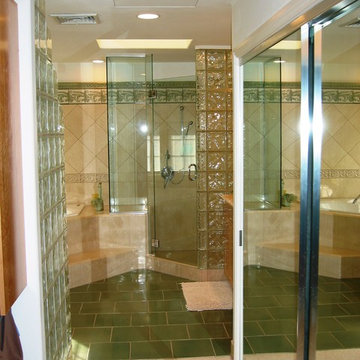
PLM WebBuilders
ダラスにあるラグジュアリーな広いトラディショナルスタイルのおしゃれな浴室 (レイズドパネル扉のキャビネット、淡色木目調キャビネット、ドロップイン型浴槽、アルコーブ型シャワー、テラコッタタイル、アンダーカウンター洗面器、珪岩の洗面台、開き戸のシャワー、マルチカラーの洗面カウンター) の写真
ダラスにあるラグジュアリーな広いトラディショナルスタイルのおしゃれな浴室 (レイズドパネル扉のキャビネット、淡色木目調キャビネット、ドロップイン型浴槽、アルコーブ型シャワー、テラコッタタイル、アンダーカウンター洗面器、珪岩の洗面台、開き戸のシャワー、マルチカラーの洗面カウンター) の写真
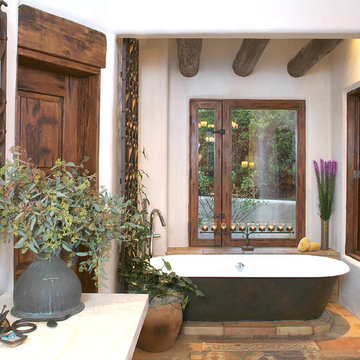
Credits: Hamilton-Gray Design, San Diego
サンディエゴにあるトラディショナルスタイルのおしゃれな浴室 (置き型浴槽、テラコッタタイル) の写真
サンディエゴにあるトラディショナルスタイルのおしゃれな浴室 (置き型浴槽、テラコッタタイル) の写真
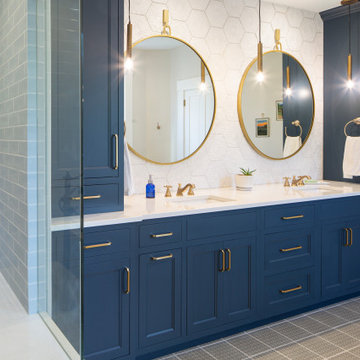
Classic Farmhouse Master Bath Renovation with Navy Blue inset cabinets and brushed gold accents. Textural floor and backsplash tile, new glass enclosed shower with soft blue tile and white quartz bench and countertops. Freestanding Tub and chandelier above with floor mount tub faucet, private toilet room and remodeled walk-in closet with sliding barn doors to match cabinetry. Built-In Cabinets for laundry/hamper and additional storage in closet area.

This project was such a joy! From the craftsman touches to the handmade tile we absolutely loved working on this bathroom. While taking on the bathroom we took on other changes throughout the home such as stairs, hardwood, custom cabinetry, and more.
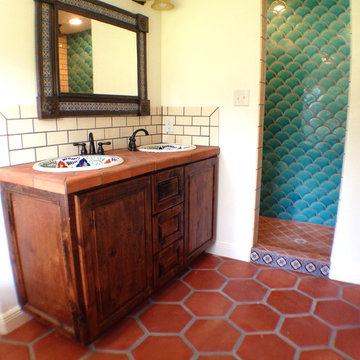
オースティンにあるトラディショナルスタイルのおしゃれなマスターバスルーム (オーバーカウンターシンク、レイズドパネル扉のキャビネット、中間色木目調キャビネット、タイルの洗面台、猫足バスタブ、オープン型シャワー、分離型トイレ、テラコッタタイル、白い壁、テラコッタタイルの床) の写真
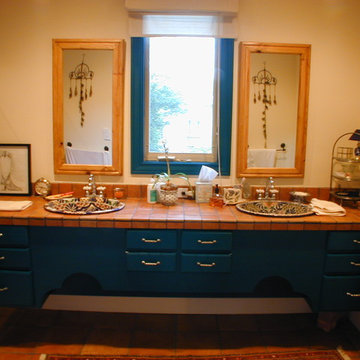
Spanish style bathroom with his and hers Ceramic Talavera sinks
ヒューストンにあるトラディショナルスタイルのおしゃれな浴室 (青いキャビネット、テラコッタタイル、オーバーカウンターシンク) の写真
ヒューストンにあるトラディショナルスタイルのおしゃれな浴室 (青いキャビネット、テラコッタタイル、オーバーカウンターシンク) の写真

The larger front guest ensuite had space for a walk in shower and bath. We installed these on a risen platform with a fall and drainage so that there was no need for a shower screen creating a "wet area".
To maintain a traditional feeling, we added bespoke panelling with hidden storage above the wall mounted toilet. This was all made in our workshop and then hand painted on site.
The Shaker style bespoke vanity unit is composed of solid oak drawers with dovetail joints.
The worktop is composite stone making it resistant and easy to clean. The taps and shower column are Samuel Heath, toilet Burlington and a lovely freestanding Victoria and Albert bath completes the traditional mood. The tiles are marble with hand crafted ceramic tiles on the back wall.
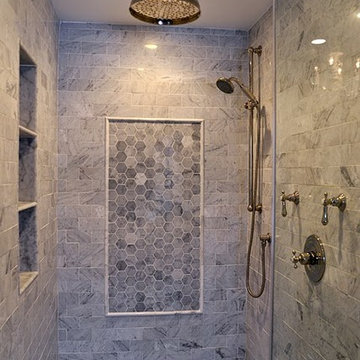
Our Lake Forest project transformed a traditional master bathroom into a harmonious blend of timeless design and practicality. We expanded the space, added a luxurious walk-in shower, and his-and-her sinks, all adorned with exquisite tile work. Witness the transformation!
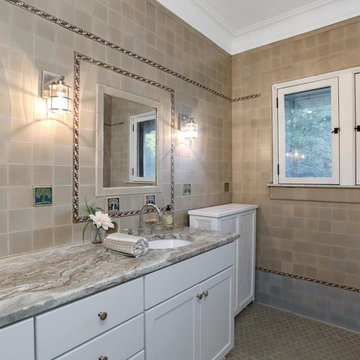
デトロイトにある高級な中くらいなトラディショナルスタイルのおしゃれな浴室 (落し込みパネル扉のキャビネット、白いキャビネット、コーナー型浴槽、シャワー付き浴槽 、分離型トイレ、ベージュのタイル、テラコッタタイル、ベージュの壁、セラミックタイルの床、アンダーカウンター洗面器、大理石の洗面台、ベージュの床、オープンシャワー、グレーの洗面カウンター) の写真
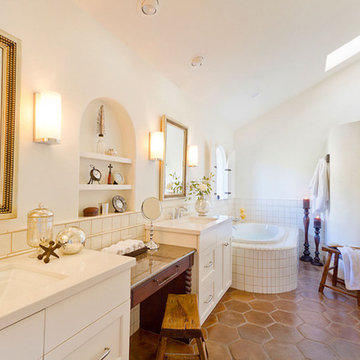
There is just enough contrast in this bath's finishes to allow the white to really stand out. The skylight provides warm natural light and the entire space feels inviting. The lines of the separate walk-in shower softens the angles in the room.
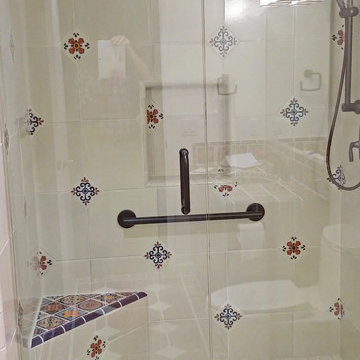
Built and Designed by Baccaro Construction Co., Inc. Kitchen & Bath Centre
オレンジカウンティにある小さなトラディショナルスタイルのおしゃれなマスターバスルーム (シェーカースタイル扉のキャビネット、茶色いキャビネット、テラコッタタイル、タイルの洗面台) の写真
オレンジカウンティにある小さなトラディショナルスタイルのおしゃれなマスターバスルーム (シェーカースタイル扉のキャビネット、茶色いキャビネット、テラコッタタイル、タイルの洗面台) の写真
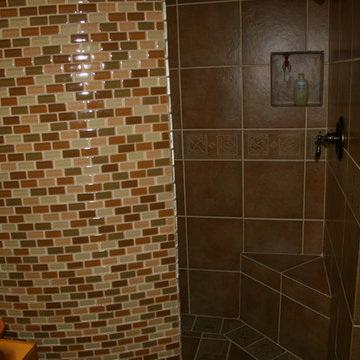
オースティンにあるお手頃価格の中くらいなトラディショナルスタイルのおしゃれなマスターバスルーム (レイズドパネル扉のキャビネット、中間色木目調キャビネット、分離型トイレ、赤いタイル、テラコッタタイル、茶色い壁、トラバーチンの床、オーバーカウンターシンク、タイルの洗面台、ベージュの床) の写真
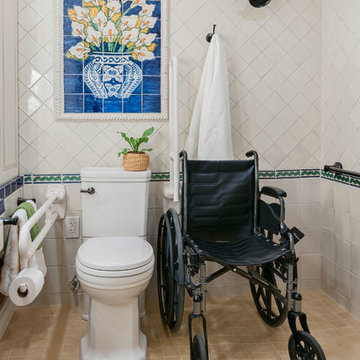
Roll in shower space doubles as side toilet access space
Patricia Bean, Expressive Architectural Photography
サンディエゴにあるお手頃価格の小さなトラディショナルスタイルのおしゃれなマスターバスルーム (レイズドパネル扉のキャビネット、白いキャビネット、バリアフリー、分離型トイレ、緑のタイル、テラコッタタイル、白い壁、磁器タイルの床、アンダーカウンター洗面器、タイルの洗面台) の写真
サンディエゴにあるお手頃価格の小さなトラディショナルスタイルのおしゃれなマスターバスルーム (レイズドパネル扉のキャビネット、白いキャビネット、バリアフリー、分離型トイレ、緑のタイル、テラコッタタイル、白い壁、磁器タイルの床、アンダーカウンター洗面器、タイルの洗面台) の写真
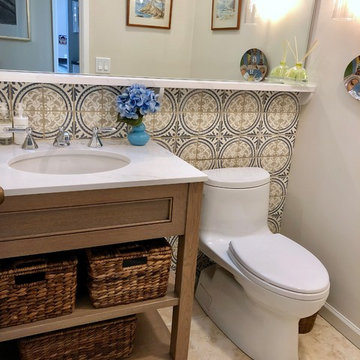
サンフランシスコにある高級な小さなトラディショナルスタイルのおしゃれなトイレ・洗面所 (インセット扉のキャビネット、淡色木目調キャビネット、青いタイル、テラコッタタイル、モザイクタイル、クオーツストーンの洗面台、白い洗面カウンター、グレーの壁、アンダーカウンター洗面器、ベージュの床) の写真
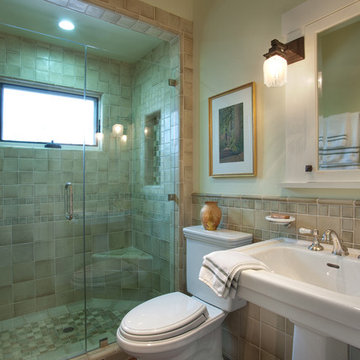
サンディエゴにあるラグジュアリーな中くらいなトラディショナルスタイルのおしゃれなバスルーム (浴槽なし) (コンソール型シンク、アルコーブ型シャワー、一体型トイレ 、ベージュのタイル、テラコッタタイル、緑の壁、珪岩の洗面台、開き戸のシャワー) の写真
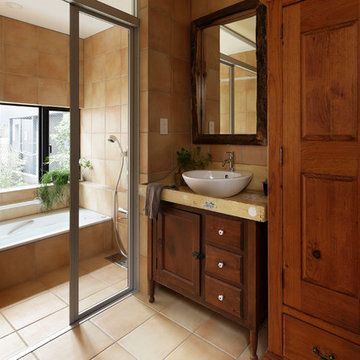
テラコッタ色のタイルと木のあたたかみを感じられる洗面・浴室。洗面台は、昔から愛用しているチェストを再利用し造作したもの。
東京23区にあるトラディショナルスタイルのおしゃれな浴室 (茶色いキャビネット、ベージュのタイル、テラコッタタイル、ベージュの壁、テラコッタタイルの床、ベッセル式洗面器、ベージュの床、ベージュのカウンター、コーナー型浴槽、オープン型シャワー、オープンシャワー) の写真
東京23区にあるトラディショナルスタイルのおしゃれな浴室 (茶色いキャビネット、ベージュのタイル、テラコッタタイル、ベージュの壁、テラコッタタイルの床、ベッセル式洗面器、ベージュの床、ベージュのカウンター、コーナー型浴槽、オープン型シャワー、オープンシャワー) の写真

This project was such a joy! From the craftsman touches to the handmade tile we absolutely loved working on this bathroom. While taking on the bathroom we took on other changes throughout the home such as stairs, hardwood, custom cabinetry, and more.
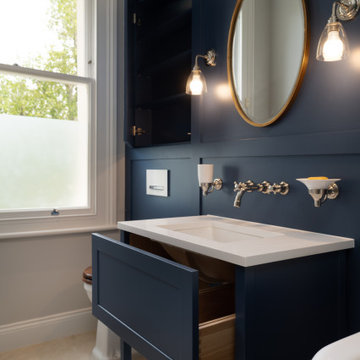
The larger front guest ensuite had space for a walk in shower and bath. We installed these on a risen platform with a fall and drainage so that there was no need for a shower screen creating a "wet area".
To maintain a traditional feeling, we added bespoke panelling with hidden storage above the wall mounted toilet. This was all made in our workshop and then hand painted on site.
The Shaker style bespoke vanity unit is composed of solid oak drawers with dovetail joints.
The worktop is composite stone making it resistant and easy to clean. The taps and shower column are Samuel Heath, toilet Burlington and a lovely freestanding Victoria and Albert bath completes the traditional mood. The tiles are marble with hand crafted ceramic tiles on the back wall.
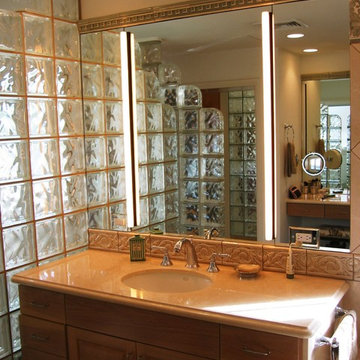
PLM WebBuilders
ダラスにあるラグジュアリーなトラディショナルスタイルのおしゃれなマスターバスルーム (レイズドパネル扉のキャビネット、淡色木目調キャビネット、ドロップイン型浴槽、アルコーブ型シャワー、一体型トイレ 、テラコッタタイル、白い壁、アンダーカウンター洗面器、珪岩の洗面台、開き戸のシャワー、ターコイズの洗面カウンター) の写真
ダラスにあるラグジュアリーなトラディショナルスタイルのおしゃれなマスターバスルーム (レイズドパネル扉のキャビネット、淡色木目調キャビネット、ドロップイン型浴槽、アルコーブ型シャワー、一体型トイレ 、テラコッタタイル、白い壁、アンダーカウンター洗面器、珪岩の洗面台、開き戸のシャワー、ターコイズの洗面カウンター) の写真
トラディショナルスタイルのバス・トイレ (テラコッタタイル) の写真
1

