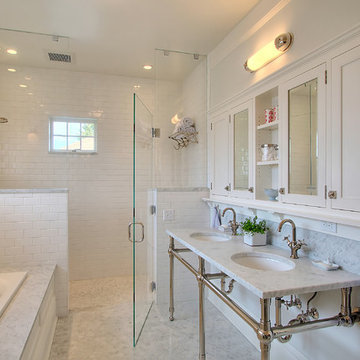
The detailed plans for this bathroom can be purchased here: https://www.changeyourbathroom.com/shop/simple-yet-elegant-bathroom-plans/ Small bathroom with Carrara marble hex tile on floor, ceramic subway tile on shower walls, marble counter top, marble bench seat, marble trimming out window, water resistant marine shutters in shower, towel rack with capital picture frame, frameless glass panel with hinges. Atlanta Bathroom

His vanity done in Crystal custom cabinetry and mirror surround with Crema marfil marble countertop and sconces by Hudson Valley: 4021-OB Menlo Park in Bronze finish. Faucet is by Jado 842/803/105 Hatteras widespread lavatory faucet, lever handles, old bronze. Paint is Benjamin Moore 956 Palace White. Eric Rorer Photography

GENEVA CABINET COMPANY, LLC., Lake Geneva, WI., Master Bath with double vanity and built in shelving above tub.
ミルウォーキーにある中くらいなトラディショナルスタイルのおしゃれなマスターバスルーム (落し込みパネル扉のキャビネット、白いキャビネット、アンダーマウント型浴槽、白い壁、アンダーカウンター洗面器、白い床、白い洗面カウンター、アルコーブ型シャワー、大理石タイル、大理石の床、大理石の洗面台、開き戸のシャワー) の写真
ミルウォーキーにある中くらいなトラディショナルスタイルのおしゃれなマスターバスルーム (落し込みパネル扉のキャビネット、白いキャビネット、アンダーマウント型浴槽、白い壁、アンダーカウンター洗面器、白い床、白い洗面カウンター、アルコーブ型シャワー、大理石タイル、大理石の床、大理石の洗面台、開き戸のシャワー) の写真

Timeless and classic elegance were the inspiration for this master bathroom renovation project. The designer used a Cararra porcelain tile with mosaic accents and traditionally styled plumbing fixtures from the Kohler Artifacts collection to achieve the look. The vanity is custom from Mouser Cabinetry. The cabinet style is plaza inset in the polar glacier elect finish with black accents. The tub surround and vanity countertop are Viatera Minuet quartz.
Kyle J Caldwell Photography Inc

Architect: Cook Architectural Design Studio
General Contractor: Erotas Building Corp
Photo Credit: Susan Gilmore Photography
ミネアポリスにある高級な広いトラディショナルスタイルのおしゃれなマスターバスルーム (大理石の洗面台、大理石の床、シェーカースタイル扉のキャビネット、白いキャビネット、アルコーブ型浴槽、白い壁、アンダーカウンター洗面器、グレーの洗面カウンター) の写真
ミネアポリスにある高級な広いトラディショナルスタイルのおしゃれなマスターバスルーム (大理石の洗面台、大理石の床、シェーカースタイル扉のキャビネット、白いキャビネット、アルコーブ型浴槽、白い壁、アンダーカウンター洗面器、グレーの洗面カウンター) の写真

This hall bathroom was a complete remodel. The green subway tile is by Bedrosian Tile. The marble mosaic floor tile is by Tile Club. The vanity is by Avanity.

フィラデルフィアにある高級な中くらいなトラディショナルスタイルのおしゃれなマスターバスルーム (落し込みパネル扉のキャビネット、白いキャビネット、バリアフリー、グレーのタイル、大理石タイル、大理石の床、ペデスタルシンク、大理石の洗面台、グレーの床、開き戸のシャワー、白い洗面カウンター、洗面台2つ、羽目板の壁、グレーの壁、造り付け洗面台) の写真

Master bath remodel in Mansfield Tx. Architecture, Design & Construction by USI Design & Remodeling.
ダラスにある広いトラディショナルスタイルのおしゃれなマスターバスルーム (大理石の床、落し込みパネル扉のキャビネット、グレーのキャビネット、グレーのタイル、グレーの壁、アンダーカウンター洗面器、グレーの床、グレーの洗面カウンター、洗面台2つ、造り付け洗面台) の写真
ダラスにある広いトラディショナルスタイルのおしゃれなマスターバスルーム (大理石の床、落し込みパネル扉のキャビネット、グレーのキャビネット、グレーのタイル、グレーの壁、アンダーカウンター洗面器、グレーの床、グレーの洗面カウンター、洗面台2つ、造り付け洗面台) の写真

Custom double vanity with accent tile, electric medicine cabinets, and pull-out storage for hair products and organization. Complete with under cabinet lighting for a night light.
Photos by Chris Veith
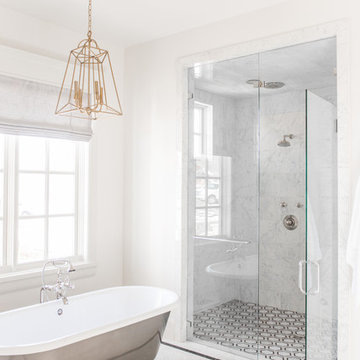
Rebecca Westover
ソルトレイクシティにある中くらいなトラディショナルスタイルのおしゃれなマスターバスルーム (落し込みパネル扉のキャビネット、ベージュのキャビネット、置き型浴槽、アルコーブ型シャワー、白いタイル、大理石タイル、白い壁、大理石の床、一体型シンク、大理石の洗面台、白い床、開き戸のシャワー、白い洗面カウンター) の写真
ソルトレイクシティにある中くらいなトラディショナルスタイルのおしゃれなマスターバスルーム (落し込みパネル扉のキャビネット、ベージュのキャビネット、置き型浴槽、アルコーブ型シャワー、白いタイル、大理石タイル、白い壁、大理石の床、一体型シンク、大理石の洗面台、白い床、開き戸のシャワー、白い洗面カウンター) の写真
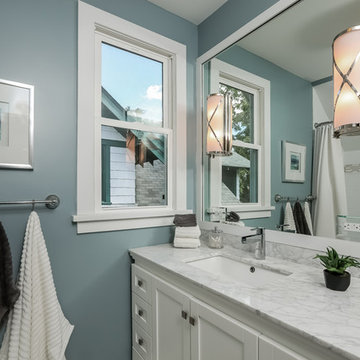
Fully renovated bathroom.
Plasmatic
ミネアポリスにあるお手頃価格の小さなトラディショナルスタイルのおしゃれなマスターバスルーム (シェーカースタイル扉のキャビネット、白いキャビネット、アルコーブ型浴槽、シャワー付き浴槽 、分離型トイレ、白いタイル、セラミックタイル、青い壁、大理石の床、アンダーカウンター洗面器、大理石の洗面台) の写真
ミネアポリスにあるお手頃価格の小さなトラディショナルスタイルのおしゃれなマスターバスルーム (シェーカースタイル扉のキャビネット、白いキャビネット、アルコーブ型浴槽、シャワー付き浴槽 、分離型トイレ、白いタイル、セラミックタイル、青い壁、大理石の床、アンダーカウンター洗面器、大理石の洗面台) の写真
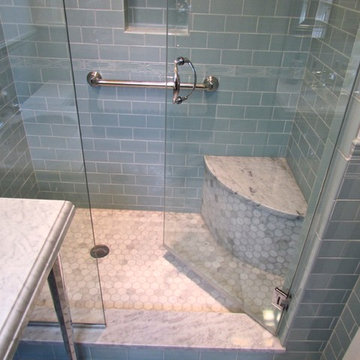
シカゴにある小さなトラディショナルスタイルのおしゃれなバスルーム (浴槽なし) (大理石の洗面台、アルコーブ型シャワー、青いタイル、セラミックタイル、大理石の床、緑の壁、コンソール型シンク、グレーの床、開き戸のシャワー) の写真

This home had a generous master suite prior to the renovation; however, it was located close to the rest of the bedrooms and baths on the floor. They desired their own separate oasis with more privacy and asked us to design and add a 2nd story addition over the existing 1st floor family room, that would include a master suite with a laundry/gift wrapping room.
We added a 2nd story addition without adding to the existing footprint of the home. The addition is entered through a private hallway with a separate spacious laundry room, complete with custom storage cabinetry, sink area, and countertops for folding or wrapping gifts. The bedroom is brimming with details such as custom built-in storage cabinetry with fine trim mouldings, window seats, and a fireplace with fine trim details. The master bathroom was designed with comfort in mind. A custom double vanity and linen tower with mirrored front, quartz countertops and champagne bronze plumbing and lighting fixtures make this room elegant. Water jet cut Calcatta marble tile and glass tile make this walk-in shower with glass window panels a true work of art. And to complete this addition we added a large walk-in closet with separate his and her areas, including built-in dresser storage, a window seat, and a storage island. The finished renovation is their private spa-like place to escape the busyness of life in style and comfort. These delightful homeowners are already talking phase two of renovations with us and we look forward to a longstanding relationship with them.
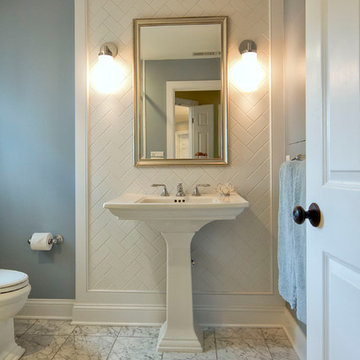
Wood framed herringbone subway tile on wall behind pedestal sink. Marble floor. Photography by Pete Weigley
ニューヨークにあるトラディショナルスタイルのおしゃれなマスターバスルーム (一体型トイレ 、磁器タイル、青い壁、大理石の床、ペデスタルシンク、白い床) の写真
ニューヨークにあるトラディショナルスタイルのおしゃれなマスターバスルーム (一体型トイレ 、磁器タイル、青い壁、大理石の床、ペデスタルシンク、白い床) の写真
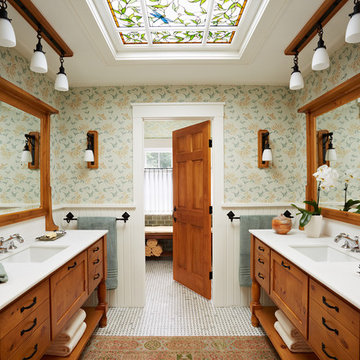
Architecture & Interior Design: David Heide Design Studio -- Photos: Susan Gilmore Photography
ミネアポリスにあるトラディショナルスタイルのおしゃれなマスターバスルーム (中間色木目調キャビネット、アンダーカウンター洗面器、白いタイル、石タイル、緑の壁、大理石の床) の写真
ミネアポリスにあるトラディショナルスタイルのおしゃれなマスターバスルーム (中間色木目調キャビネット、アンダーカウンター洗面器、白いタイル、石タイル、緑の壁、大理石の床) の写真

Erica George Dines
アトランタにある広いトラディショナルスタイルのおしゃれなマスターバスルーム (置き型浴槽、青いキャビネット、落し込みパネル扉のキャビネット、アルコーブ型シャワー、グレーのタイル、白いタイル、白い壁、大理石の床、アンダーカウンター洗面器、大理石の洗面台、大理石タイル) の写真
アトランタにある広いトラディショナルスタイルのおしゃれなマスターバスルーム (置き型浴槽、青いキャビネット、落し込みパネル扉のキャビネット、アルコーブ型シャワー、グレーのタイル、白いタイル、白い壁、大理石の床、アンダーカウンター洗面器、大理石の洗面台、大理石タイル) の写真
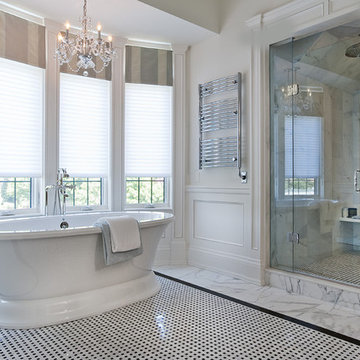
Primary Ensuite Freestanding Bath and Marble Shower
トロントにある広いトラディショナルスタイルのおしゃれなマスターバスルーム (置き型浴槽、アルコーブ型シャワー、白いタイル、モノトーンのタイル、大理石の床、大理石タイル) の写真
トロントにある広いトラディショナルスタイルのおしゃれなマスターバスルーム (置き型浴槽、アルコーブ型シャワー、白いタイル、モノトーンのタイル、大理石の床、大理石タイル) の写真

Double sinks sit on white vanity's upon white Siberian tiled floors. Millwork was designed to act as a storage solution and room divider. Photography by Vicky Tan
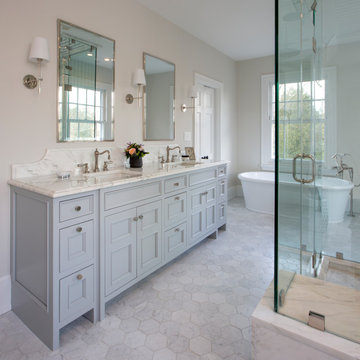
フィラデルフィアにあるラグジュアリーな中くらいなトラディショナルスタイルのおしゃれなマスターバスルーム (シェーカースタイル扉のキャビネット、グレーのキャビネット、置き型浴槽、分離型トイレ、白い壁、大理石の床、アンダーカウンター洗面器、大理石の洗面台、グレーの床、開き戸のシャワー、マルチカラーの洗面カウンター、シャワーベンチ、洗面台2つ、造り付け洗面台) の写真
トラディショナルスタイルのバス・トイレ (大理石の床) の写真
1


